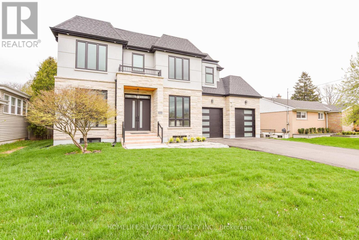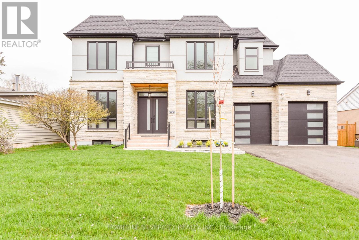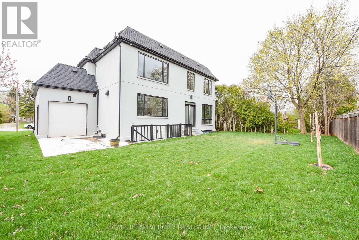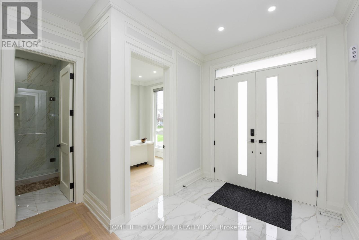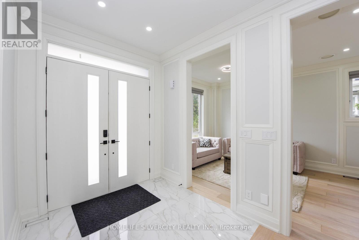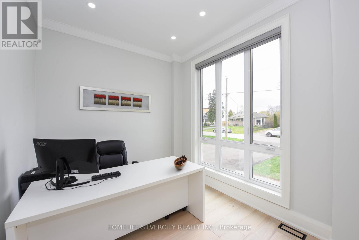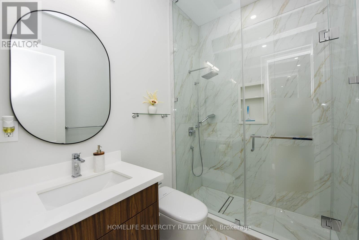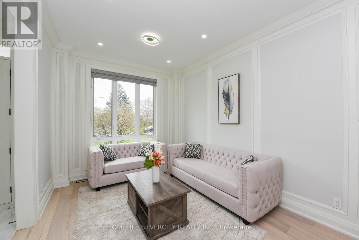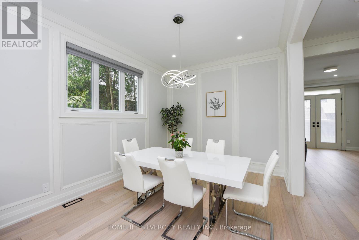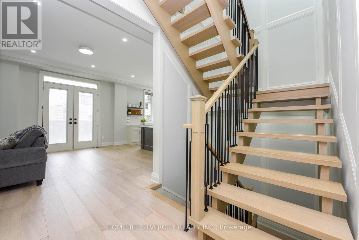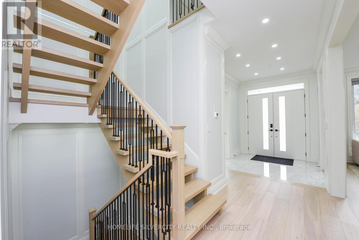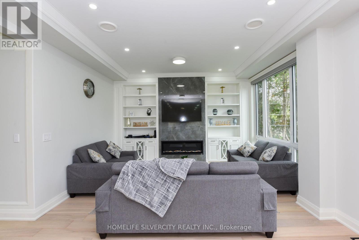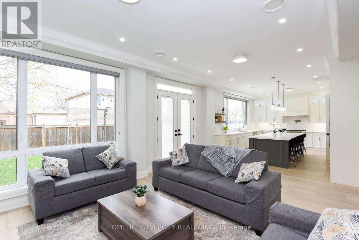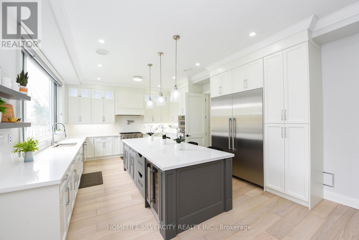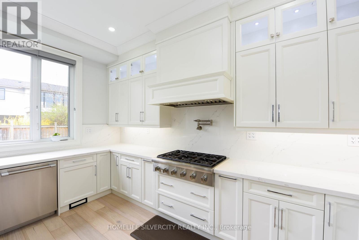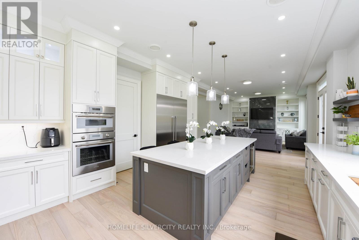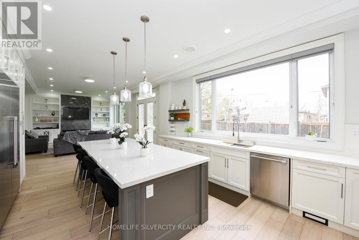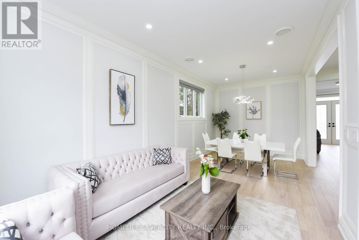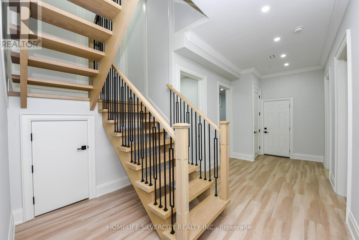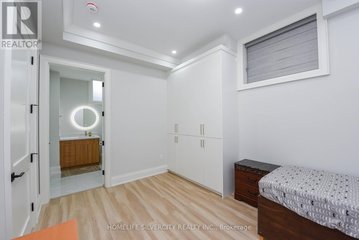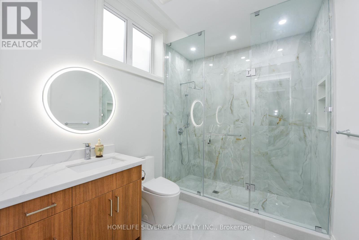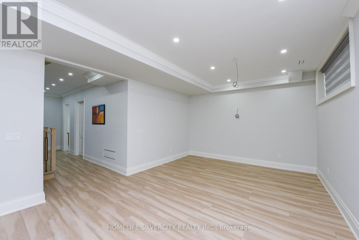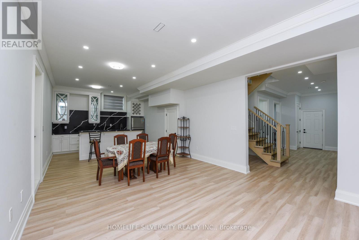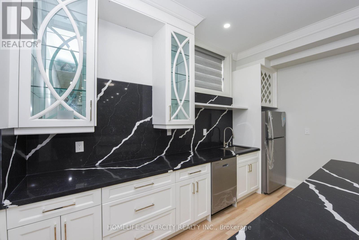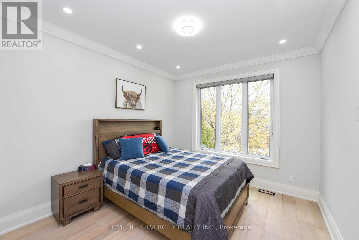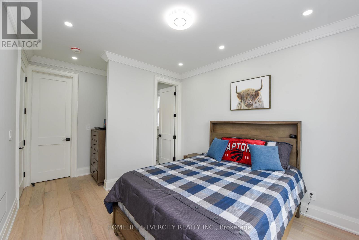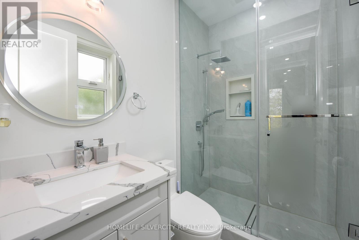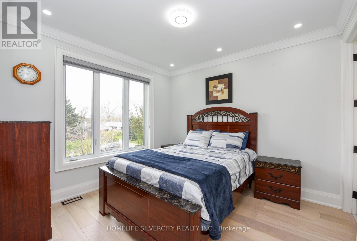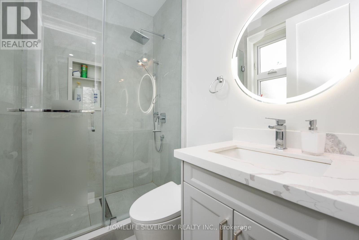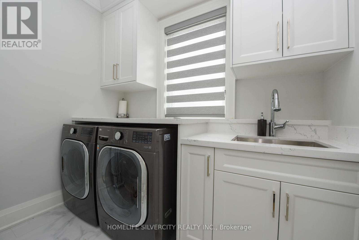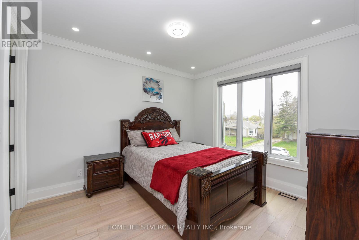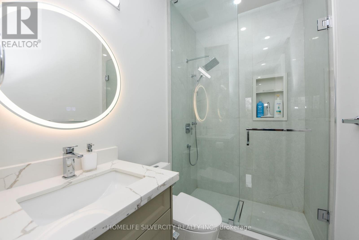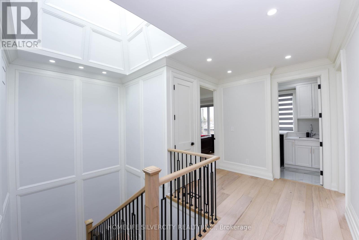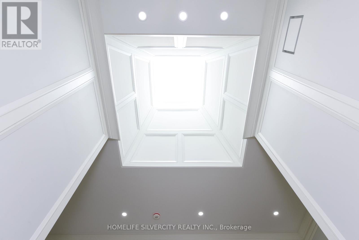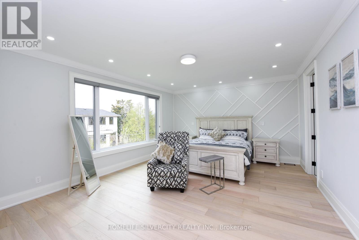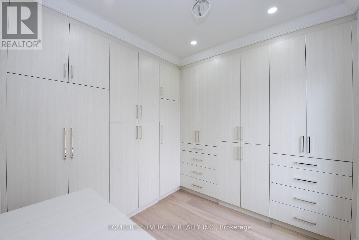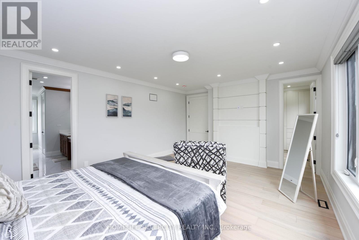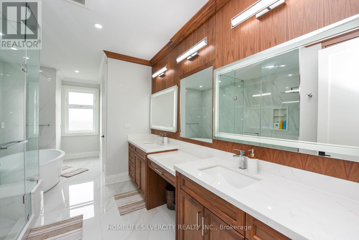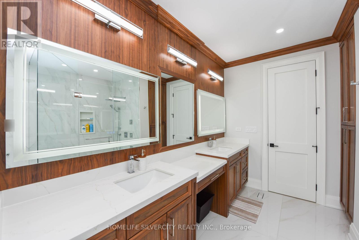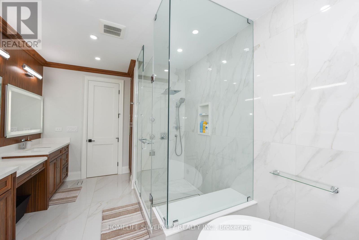455 Samford Pl Oakville, Ontario - MLS#: W8273498
$3,399,000
Welcome to 455 Samford Place, a spacious custom home built on a 65 ft by 115 ft lot with 4400 square ft of living space and nested in charming southwest Oakville. The property features a limestone and stucco exterior, a large driveway, 2 garage doors at the front and a 3rd garage door leading to the backyard. Upon entering the home, you will be greeted by an open-concept main level with 10-foot ceilings, natural light through the huge windows and beautiful panelling and crown moulding on the walls. Moving onto the kitchen, which features a large island topped with quartz and pendant lights. The kitchen also features a 60-inch (30 each) fridge and freezer, a 36-inch range, microwave, oven and dishwasher all from Thermador and a beverage fridge. There is also a small spice kitchen in the garage. Moreover, the family room has a 10 ft x 5 ft full porcelain tile as the centrepiece with a fireplace inside of it as well as double French doors to the backyard. The elegant wood staircase which leads to the upper level, includes a skylight and wall panelling that continues into the upper hallway, where you'll find four spacious bedrooms, each with its own ensuite bathroom and walk-in/built-in closet. The master bedroom has a feature wall, a washroom with a double sink walnut vanities and beautiful large full porcelain floor and wall tiles. Lastly, the basement is open and can be used very flexibly. It also includes a recreation room, an extra laundry room, a bar with a fridge, wine rack, dishwasher, sink and space for a beverage cooler, not to forget the stairway leading straight outside into the backyard. (id:51158)
MLS# W8273498 – FOR SALE : 455 Samford Pl Bronte East Oakville – 6 Beds, 6 Baths Detached House ** Absolutely stunning luxurious custom built masterpiece in South Oakville, less than a year old. Approximately 4400 sq ft. Modern elegant open concept layout, a custom kitchen with quartz, high end appliances, custom doors, pot lights, fireplace, white oak engineered hardwood which all creates a warm and cozy atmosphere. The fully finished lower level provides additional living and entertainment space. The absolutely gorgeous build is also close to many amenities and walking distance to the lakefront. (id:51158) ** 455 Samford Pl Bronte East Oakville **
⚡⚡⚡ Disclaimer: While we strive to provide accurate information, it is essential that you to verify all details, measurements, and features before making any decisions.⚡⚡⚡
📞📞📞Please Call me with ANY Questions, 416-477-2620📞📞📞
Property Details
| MLS® Number | W8273498 |
| Property Type | Single Family |
| Community Name | Bronte East |
| Parking Space Total | 8 |
About 455 Samford Pl, Oakville, Ontario
Building
| Bathroom Total | 6 |
| Bedrooms Above Ground | 4 |
| Bedrooms Below Ground | 2 |
| Bedrooms Total | 6 |
| Basement Development | Finished |
| Basement Features | Separate Entrance |
| Basement Type | N/a (finished) |
| Construction Style Attachment | Detached |
| Cooling Type | Central Air Conditioning |
| Exterior Finish | Stone, Stucco |
| Fireplace Present | Yes |
| Heating Fuel | Natural Gas |
| Heating Type | Forced Air |
| Stories Total | 2 |
| Type | House |
Parking
| Attached Garage |
Land
| Acreage | No |
| Size Irregular | 65 X 115 Ft |
| Size Total Text | 65 X 115 Ft |
Rooms
| Level | Type | Length | Width | Dimensions |
|---|---|---|---|---|
| Second Level | Primary Bedroom | 5.69 m | 4.6 m | 5.69 m x 4.6 m |
| Second Level | Bedroom 2 | 3.56 m | 3.38 m | 3.56 m x 3.38 m |
| Second Level | Bedroom 3 | 3.56 m | 3.38 m | 3.56 m x 3.38 m |
| Second Level | Bedroom 4 | 3.81 m | 3.38 m | 3.81 m x 3.38 m |
| Second Level | Laundry Room | 2.59 m | 2.01 m | 2.59 m x 2.01 m |
| Ground Level | Living Room | 3.42 m | 3.38 m | 3.42 m x 3.38 m |
| Ground Level | Dining Room | 3.42 m | 3.38 m | 3.42 m x 3.38 m |
| Ground Level | Office | 2.89 m | 3.38 m | 2.89 m x 3.38 m |
| Ground Level | Family Room | 3.53 m | 4.9 m | 3.53 m x 4.9 m |
| Ground Level | Eating Area | 3.29 m | 4.9 m | 3.29 m x 4.9 m |
| Ground Level | Kitchen | 5.51 m | 4.9 m | 5.51 m x 4.9 m |
https://www.realtor.ca/real-estate/26806046/455-samford-pl-oakville-bronte-east
Interested?
Contact us for more information

