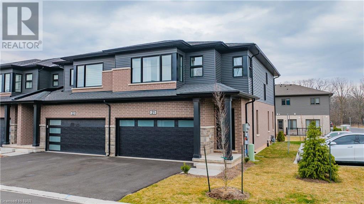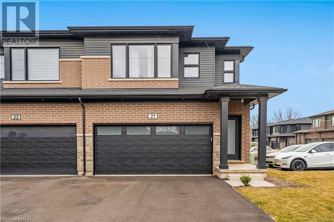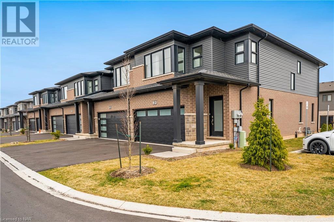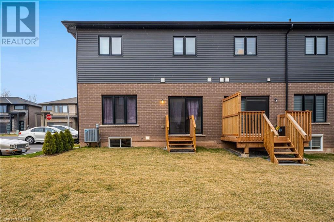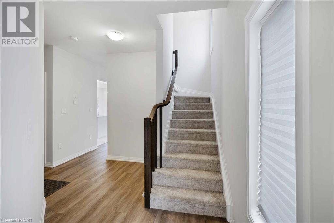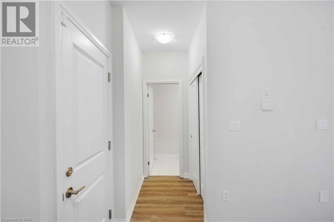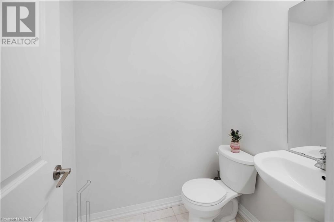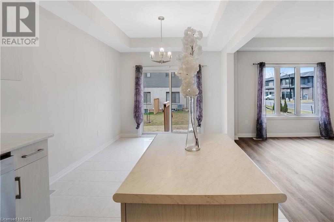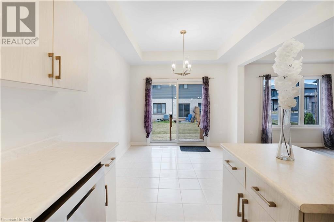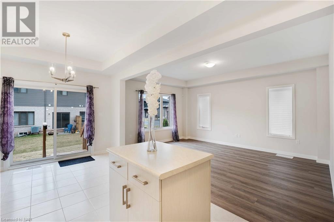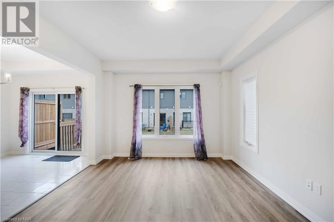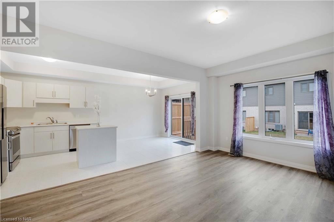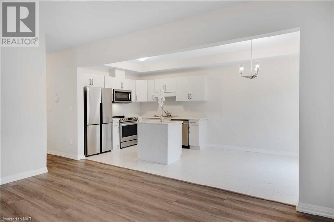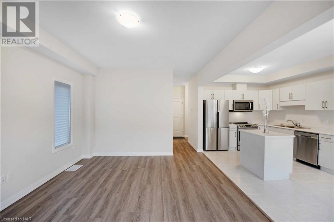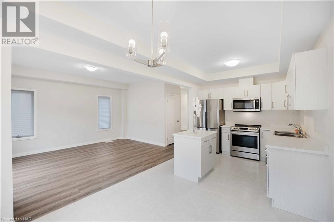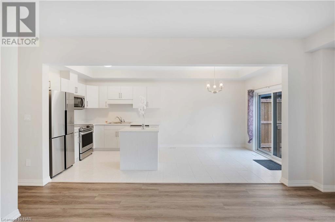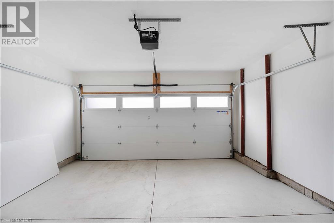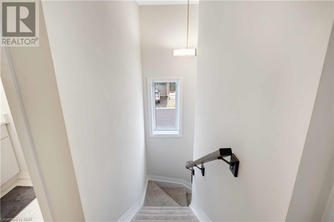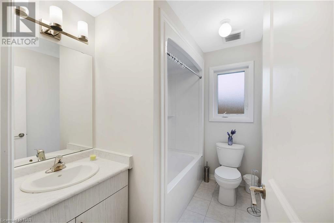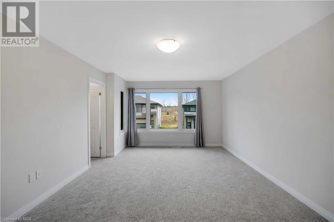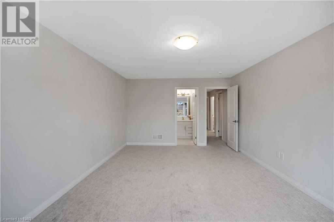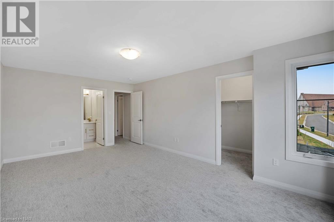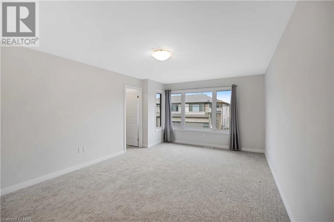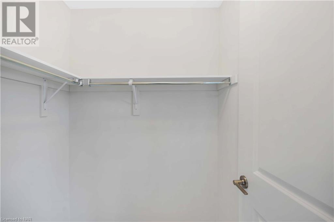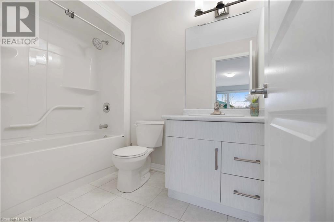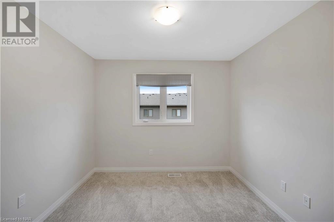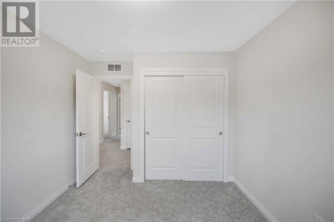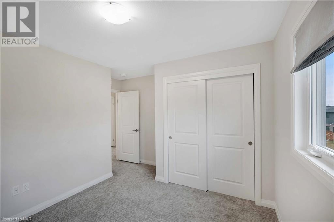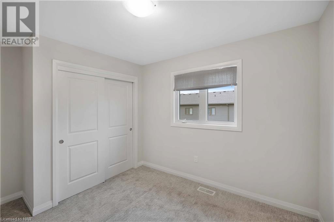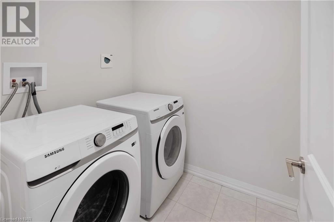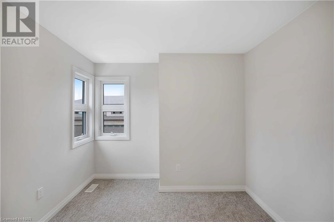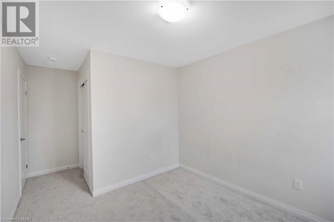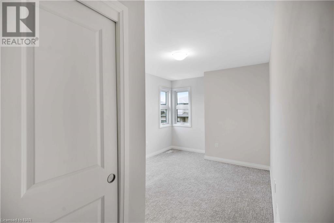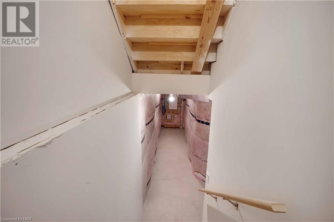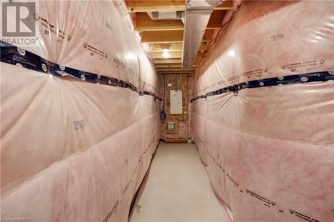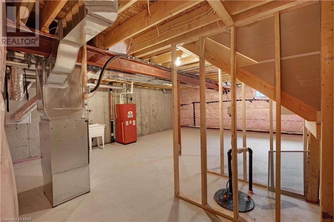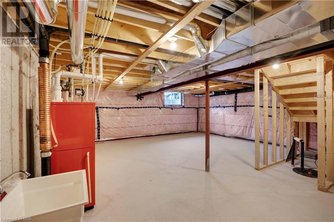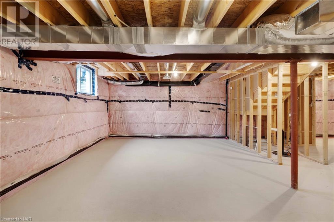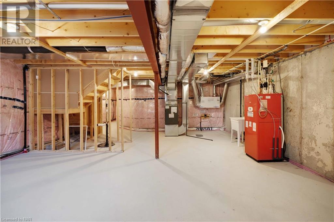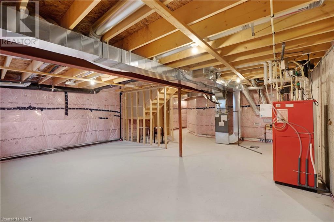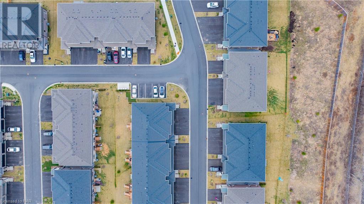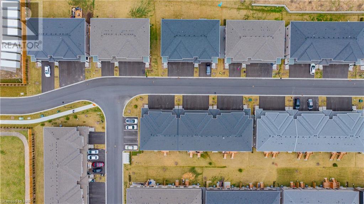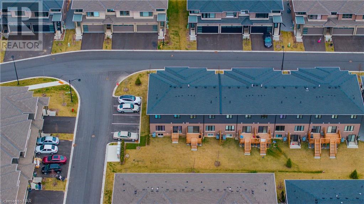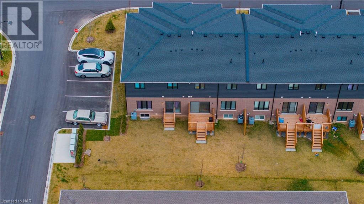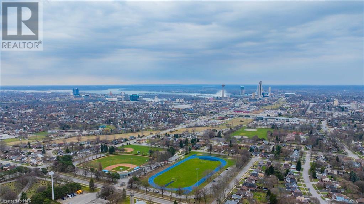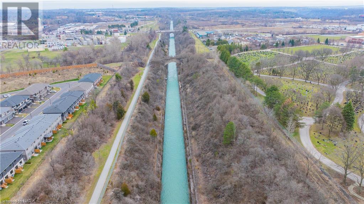4552 Portage Road Unit# 21 Niagara Falls, Ontario - MLS#: 40578544
$714,999Maintenance, Landscaping
$71 Monthly
Maintenance, Landscaping
$71 MonthlyBeautiful and New Corner Unit Town Home with 4 Bedrooms and 3 Bathrooms. Modern and Open Concept Kitchen With Island/Breakfast Bar. Upgraded Main Floor Flooring With A Lots Of Sunlight. Amazing Location Just Few Minutes Drive to Downtown And Tourist District of Niagara Falls. Snow Removal And Landscaping Are Included In The Low ($71) Monthly Fee. High Quality New Appliances Are Included. Experience The Luxury Of Modern Living With The Perfect Place to Call Home! See Video Tour For More. Book your Showing and See for Yourself. (id:51158)
MLS# 40578544 – FOR SALE : 4552 Portage Road Unit# 21 Niagara Falls – 4 Beds, 3 Baths Attached Row / Townhouse ** Beautiful and New Corner Unit Town Home with 4 Bedrooms and 3 Bathrooms. Modern and Open Concept Kitchen With Island/Breakfast Bar. Upgraded Main Floor Flooring With A Lots Of Sunlight. Amazing Location Just Few Minutes Drive to Downtown And Tourist District of Niagara Falls. Snow Removal And Landscaping Are Included In The Low ($71) Monthly Fee. High Quality New Appliances Are Included. Experience The Luxury Of Modern Living With The Perfect Place to Call Home! See Video Tour For More. Book your Showing and See for Yourself. (id:51158) ** 4552 Portage Road Unit# 21 Niagara Falls **
⚡⚡⚡ Disclaimer: While we strive to provide accurate information, it is essential that you to verify all details, measurements, and features before making any decisions.⚡⚡⚡
📞📞📞Please Call me with ANY Questions, 416-477-2620📞📞📞
Property Details
| MLS® Number | 40578544 |
| Property Type | Single Family |
| Amenities Near By | Hospital, Schools |
| Parking Space Total | 4 |
About 4552 Portage Road Unit# 21, Niagara Falls, Ontario
Building
| Bathroom Total | 3 |
| Bedrooms Above Ground | 4 |
| Bedrooms Total | 4 |
| Age | New Building |
| Appliances | Dishwasher, Dryer, Refrigerator, Stove, Washer, Microwave Built-in, Hood Fan |
| Architectural Style | 2 Level |
| Basement Development | Unfinished |
| Basement Type | Full (unfinished) |
| Construction Style Attachment | Attached |
| Cooling Type | Central Air Conditioning |
| Exterior Finish | Aluminum Siding, Brick |
| Half Bath Total | 1 |
| Heating Type | Forced Air |
| Stories Total | 2 |
| Size Interior | 1755 |
| Type | Row / Townhouse |
| Utility Water | Municipal Water |
Parking
| Attached Garage |
Land
| Acreage | No |
| Land Amenities | Hospital, Schools |
| Sewer | Municipal Sewage System |
| Size Depth | 92 Ft |
| Size Frontage | 23 Ft |
| Size Total Text | Under 1/2 Acre |
| Zoning Description | Residential |
Rooms
| Level | Type | Length | Width | Dimensions |
|---|---|---|---|---|
| Second Level | 4pc Bathroom | Measurements not available | ||
| Second Level | 4pc Bathroom | Measurements not available | ||
| Second Level | Laundry Room | Measurements not available | ||
| Second Level | Bedroom | 10'0'' x 9'3'' | ||
| Second Level | Bedroom | 10'0'' x 10'0'' | ||
| Second Level | Bedroom | 10'6'' x 9'7'' | ||
| Second Level | Primary Bedroom | 18'8'' x 12'8'' | ||
| Main Level | 2pc Bathroom | Measurements not available | ||
| Main Level | Kitchen | 9'6'' x 9'7'' | ||
| Main Level | Great Room | 15'11'' x 11'10'' |
https://www.realtor.ca/real-estate/26807219/4552-portage-road-unit-21-niagara-falls
Interested?
Contact us for more information

