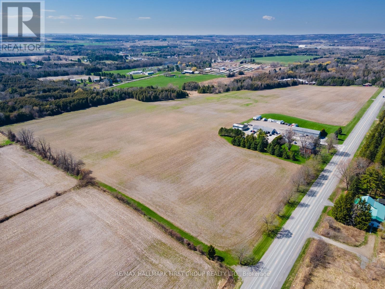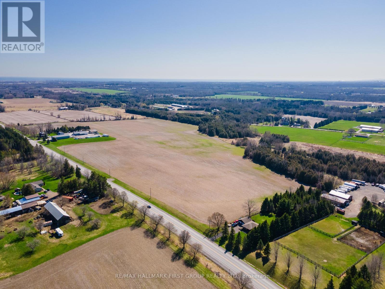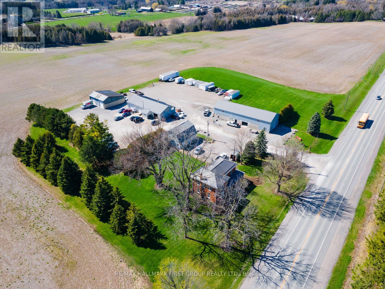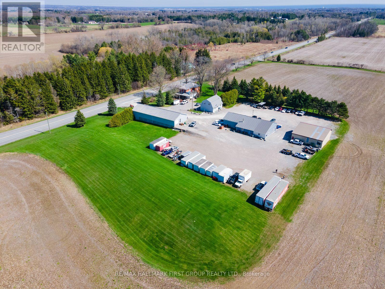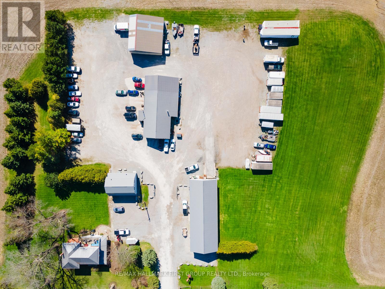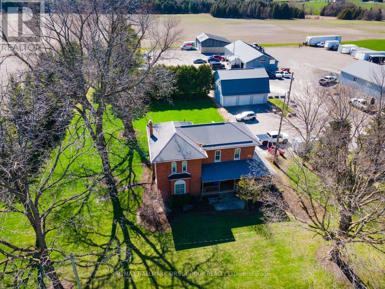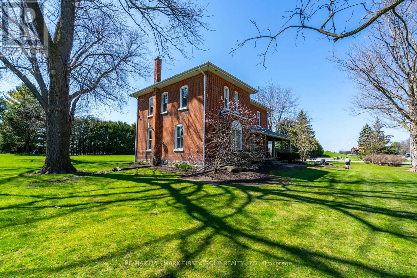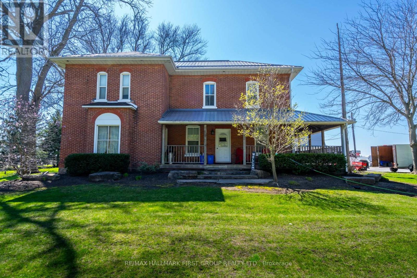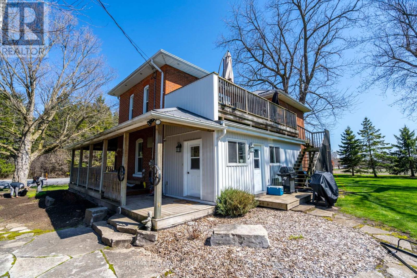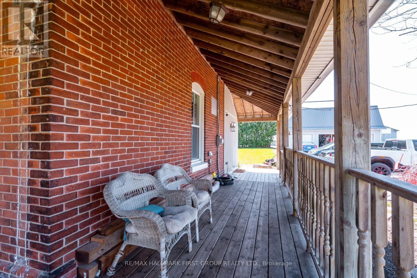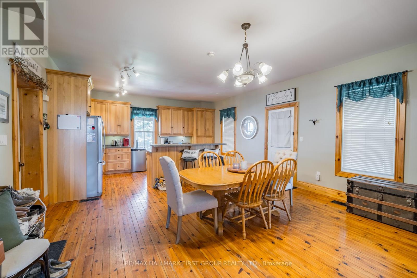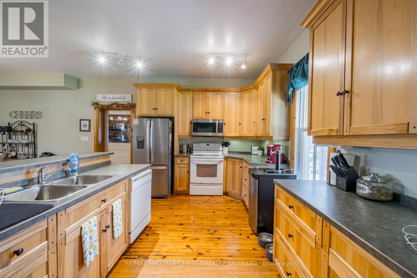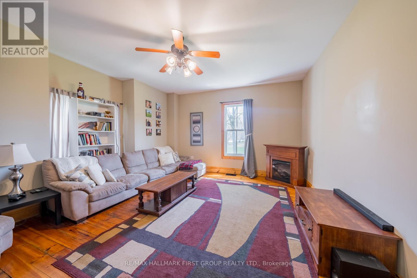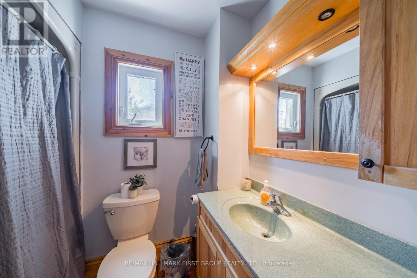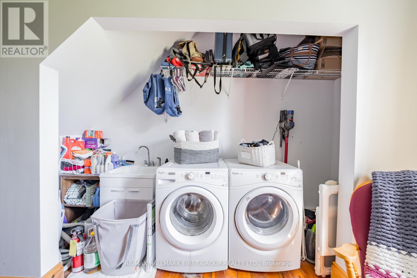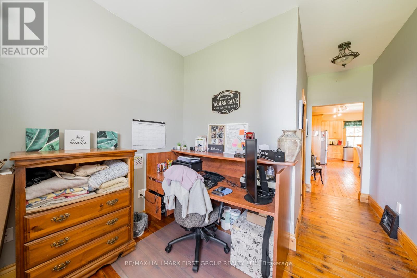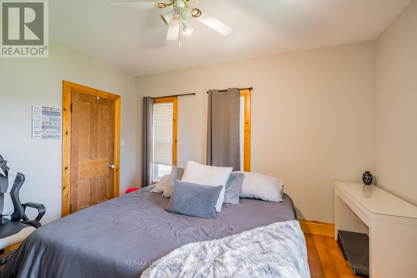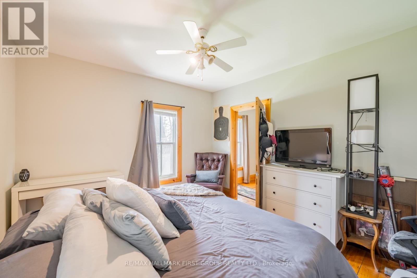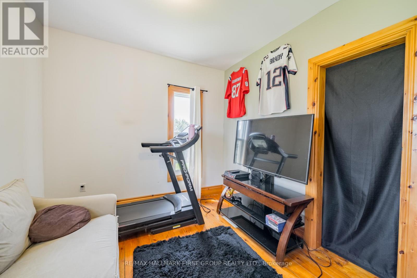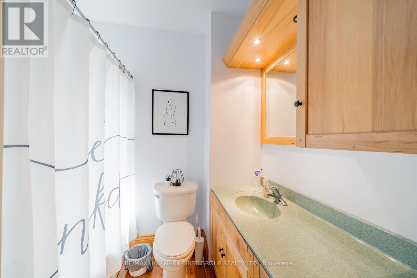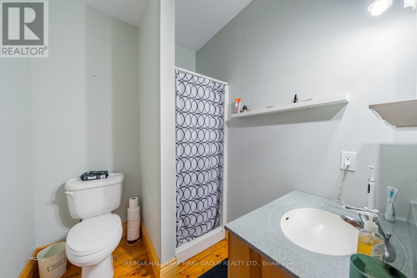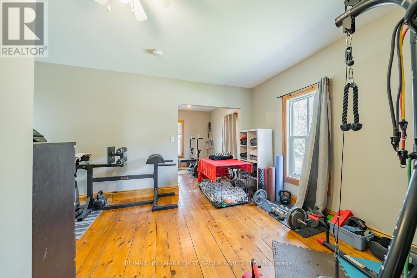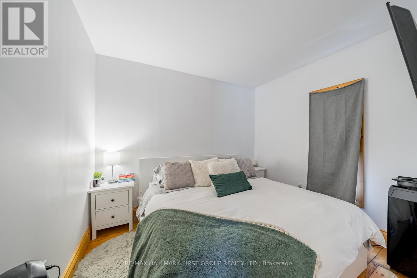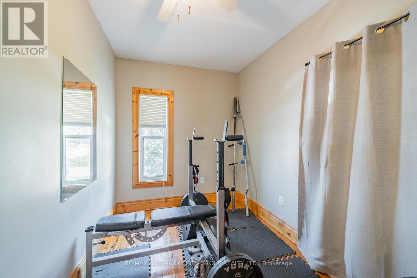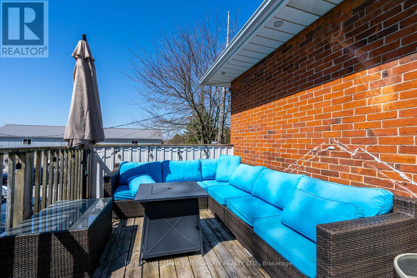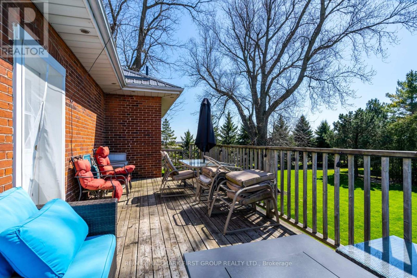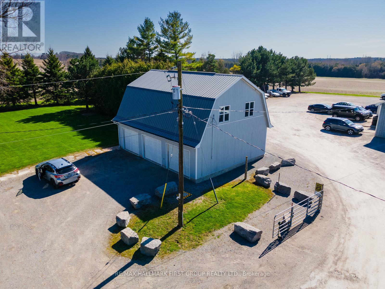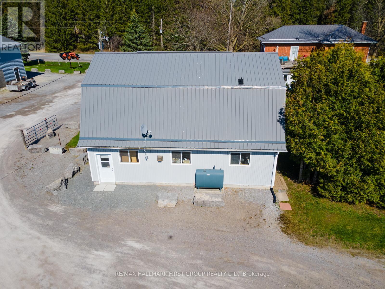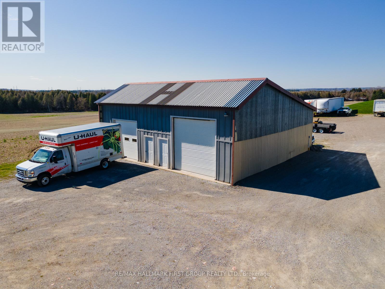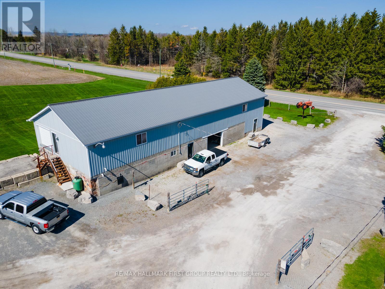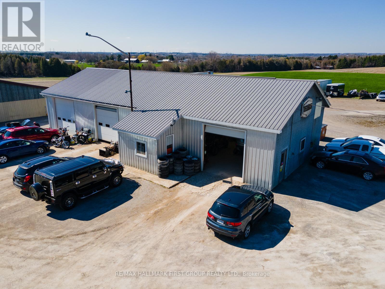4560 Bowmanville Avenue Clarington, Ontario - MLS#: E8272744
$3,500,000
This amazing property is a must-see for investors, contractors, and anyone looking for a beautiful country estate. It is located at the junction of Bowmanville Avenue (RR 57) and Taunton Road (RR 4), just minutes away from town and easily accessible via Highways 407 and 418. Situated north of Bowmanville and south of Hampton, the property includes five buildings, with a spacious three-bedroom country home, a three-bay garage, a carriage house, two warehouses/shops (one with a drive shop area under the warehouse) and extensive storage opportunities. It sits on 64 acres of land, with 55 acres of workable leased crops. This property offers a unique opportunity for both users and investors. (id:51158)
MLS: E8272744 For sale : 4560 BOWMANVILLE AVE This amazing property is a must-see for investors, contractors, and anyone looking for a beautiful country estate. It is located at the junction of Bowmanville Avenue (RR 57) and Taunton Road (RR 4), just minutes away from town and easily accessible via Highways 407 and 418. Situated north of Bowmanville and south of Hampton, the property includes five buildings, such as a spacious three-bedroom country home, a three-bay garage, and extensive storage facilities. It sits on 64 acres of land, with 55 acres of workable crops leased at $5,000 per year. This property offers a unique opportunity for both users and investors. (id:51158)
⚡⚡⚡ Disclaimer: While we strive to provide accurate information, it is essential that you to verify all details, measurements, and features before making any decisions.⚡⚡⚡
📞📞📞Please Call me with ANY Questions, 416-477-2620📞📞📞
Property Details
| MLS® Number | E8272744 |
| Property Type | Single Family |
| Community Name | Rural Clarington |
| Parking Space Total | 26 |
About 4560 Bowmanville Avenue, Clarington, Ontario
Building
| Bathroom Total | 3 |
| Bedrooms Above Ground | 3 |
| Bedrooms Total | 3 |
| Appliances | Central Vacuum |
| Basement Type | Full |
| Construction Style Attachment | Detached |
| Exterior Finish | Brick |
| Foundation Type | Stone |
| Heating Fuel | Oil |
| Heating Type | Forced Air |
| Stories Total | 2 |
| Type | House |
Parking
| Detached Garage |
Land
| Acreage | Yes |
| Sewer | Septic System |
| Size Irregular | 64 Acre |
| Size Total Text | 64 Acre|50 - 100 Acres |
| Surface Water | River/stream |
Rooms
| Level | Type | Length | Width | Dimensions |
|---|---|---|---|---|
| Second Level | Primary Bedroom | 7.6078 m | 5.2273 m | 7.6078 m x 5.2273 m |
| Second Level | Bedroom 2 | 2.8682 m | 2.6579 m | 2.8682 m x 2.6579 m |
| Second Level | Bedroom 3 | 3.5082 m | 3.9898 m | 3.5082 m x 3.9898 m |
| Second Level | Sitting Room | 2.7798 m | 3.3498 m | 2.7798 m x 3.3498 m |
| Main Level | Kitchen | 7.5468 m | 5.1694 m | 7.5468 m x 5.1694 m |
| Main Level | Dining Room | 7.5468 m | 5.1694 m | 7.5468 m x 5.1694 m |
| Main Level | Living Room | 5.1694 m | 4.3891 m | 5.1694 m x 4.3891 m |
| Main Level | Office | 2.9992 m | 2.2494 m | 2.9992 m x 2.2494 m |
Utilities
| Cable | Installed |
https://www.realtor.ca/real-estate/26804678/4560-bowmanville-avenue-clarington-rural-clarington
Interested?
Contact us for more information

