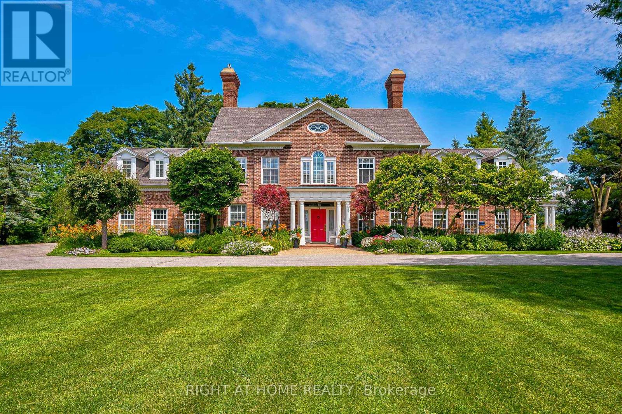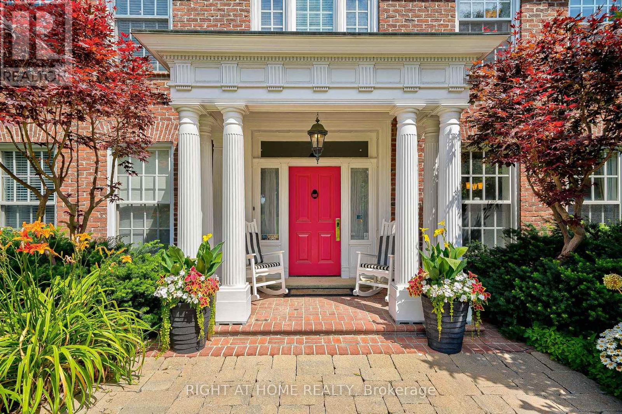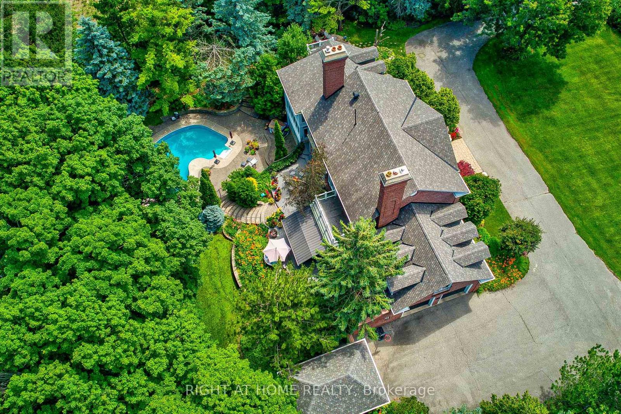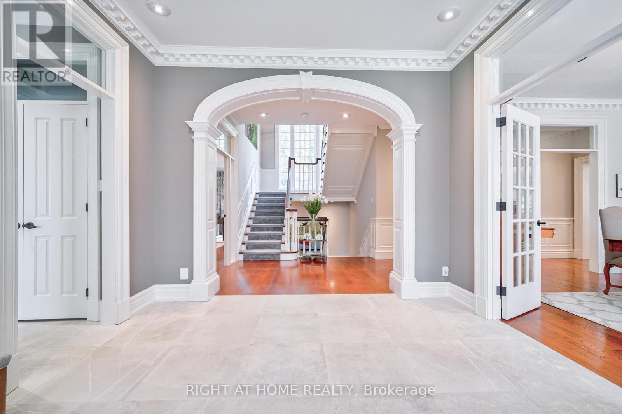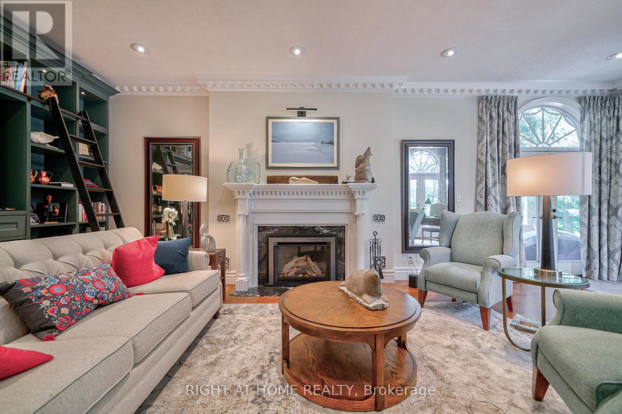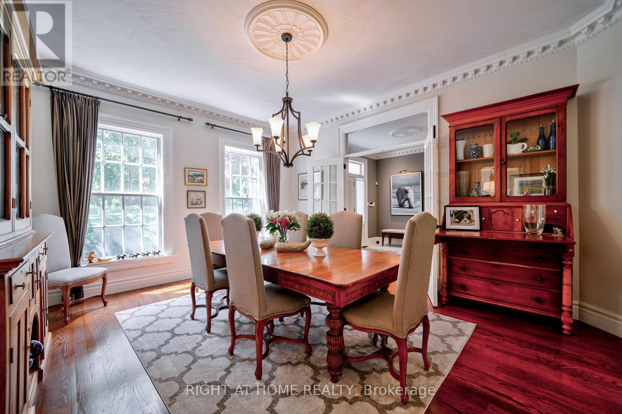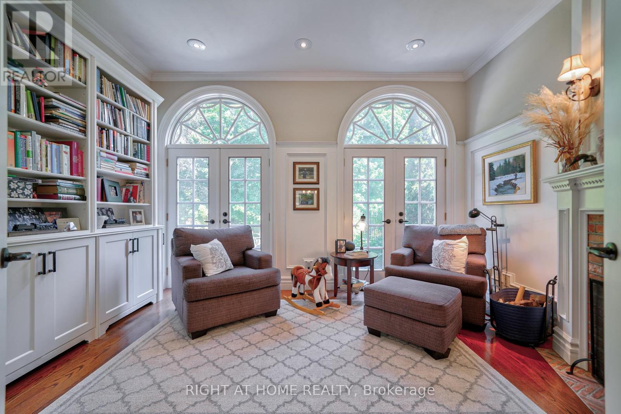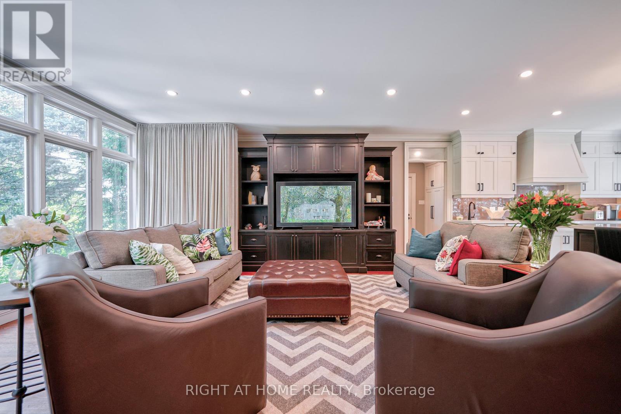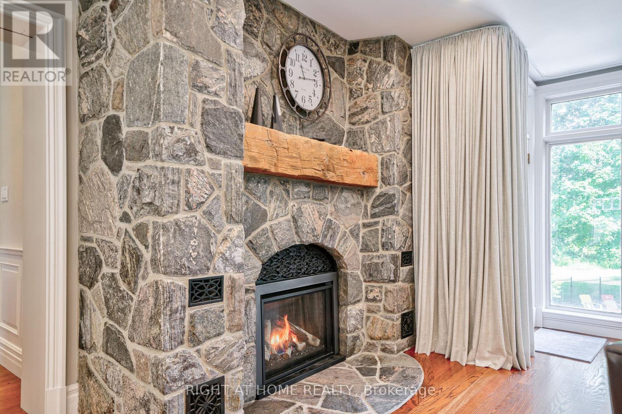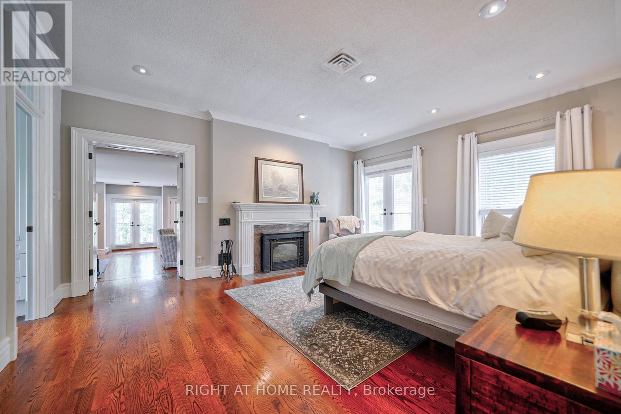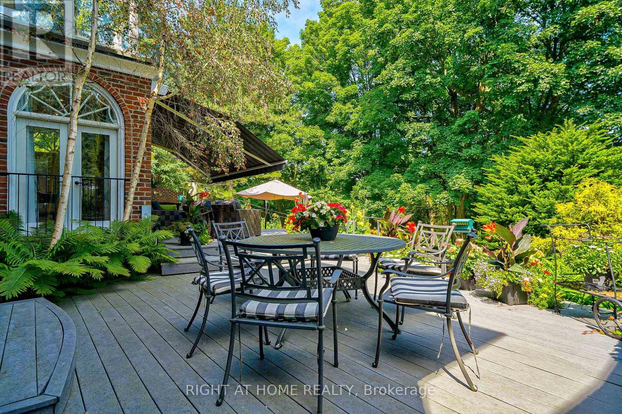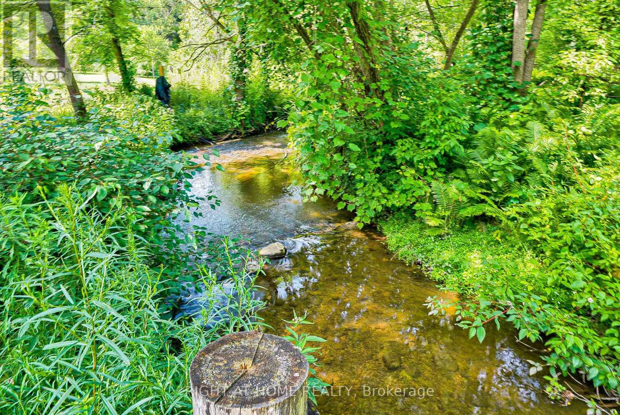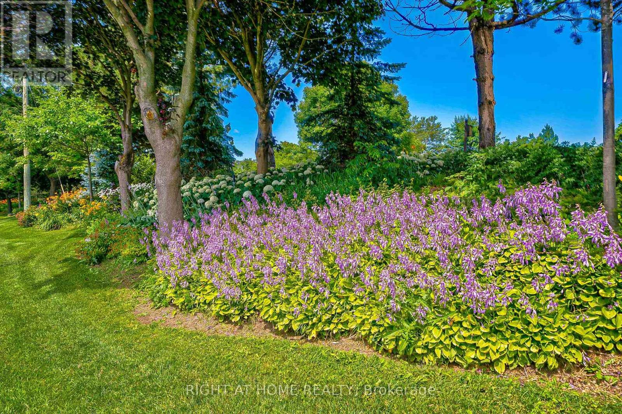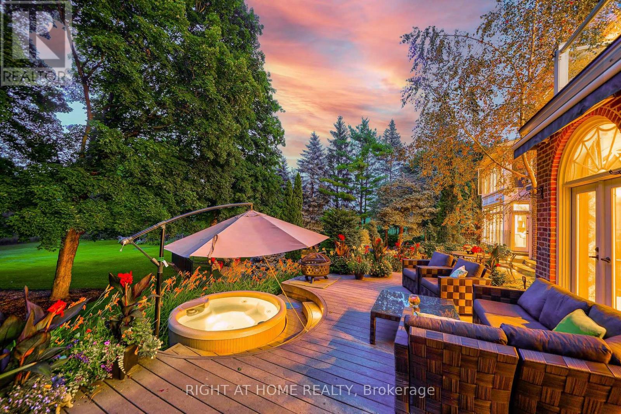4560 Elgin Mills Road E Markham, Ontario - MLS#: N8057032
$4,990,000
Tasteful and Elegant Custom Built Georgian-style mansion on a Beautiful Private, Mature-Treed 2.55 Acre Landscaped lot, Over 7700 sqft of fully renovated luxury & charming living space. 10’ ceiling on main floor, exquisite Millwork throughout, impressive Open Concept modern Kitchen/Fam Rm with Stone Fireplace, Walkout to deck overlooking the peaceful park-like backyard with inground swimming pool. Formal cozy living room with built-in shelves & fireplaces, W/O to deck. The Master Bedroom Retreat boasts Oversized Exercise/Dressing Rm, Private Balcony W/ Glass Railing, Juliette Balcony & a luxurious 5-Piece Ensuite. The home also includes a W/O Bsmt, Rec Rm, Bdrm, 4-Piece Washroom, Games Room. The Backyard Oasis hosts a multi-level Trex Deck, Hot Tub, Patio, Pool & Additional Deck Overlooking the Stream. **** EXTRAS **** 4 Fireplaces, Two Automated Oversized Deck Awnings & outdoor Lighting in front and backyards, Two Large Balconies w/Trex Decking & Glass Railings On 2nd flr, 400 A service & complete in-ground irrigation system. (id:51158)
MLS# N8057032 – FOR SALE : 4560 Elgin Mills Rd E Rural Markham Markham – 5 Beds, 6 Baths Detached House ** Tasteful and Elegant Custom Built Georgian-style mansion on a Beautiful Private, Mature-Treed 2.55 Acre Landscaped lot, Over 7700 sqft of fully renovated luxury & charming living space. 10′ ceiling on main floor, exquisite Millwork throughout, impressive Open Concept modern Kitchen/Fam Rm with Stone Fireplace, Walkout to deck overlooking the peaceful park-like backyard with inground swimming pool. Formal cozy living room with built-in shelves & fireplaces, W/O to deck. The Master Bedroom Retreat boasts Oversized Exercise/Dressing Rm, Private Balcony W/ Glass Railing, Juliet Balcony & a luxurious 5-Piece Ensuite. The home also includes a W/O Bsmt, Rec Rm, Bdrm, 4-Piece Washroom, Games Room. The Backyard Oasis hosts a multi-level Trex Deck, Hot Tub, Patio, Pool & Additional Deck Overlooking the Stream.**** EXTRAS **** 4 Fireplaces, Two Automated Oversized Deck Awnings & outdoor Lighting in front and backyards, Two Large Balconies w/Trex Decking & Glass Railings On 2nd flr, 400 A service & complete in-ground irrigation system. (id:51158) ** 4560 Elgin Mills Rd E Rural Markham Markham **
⚡⚡⚡ Disclaimer: While we strive to provide accurate information, it is essential that you to verify all details, measurements, and features before making any decisions.⚡⚡⚡
📞📞📞Please Call me with ANY Questions, 416-477-2620📞📞📞
Property Details
| MLS® Number | N8057032 |
| Property Type | Single Family |
| Community Name | Rural Markham |
| Features | Wooded Area |
| Parking Space Total | 18 |
| Pool Type | Inground Pool |
About 4560 Elgin Mills Road E, Markham, Ontario
Building
| Bathroom Total | 6 |
| Bedrooms Above Ground | 4 |
| Bedrooms Below Ground | 1 |
| Bedrooms Total | 5 |
| Appliances | Central Vacuum |
| Basement Development | Finished |
| Basement Features | Walk Out |
| Basement Type | N/a (finished) |
| Construction Style Attachment | Detached |
| Cooling Type | Central Air Conditioning |
| Exterior Finish | Brick |
| Fireplace Present | Yes |
| Heating Fuel | Electric |
| Heating Type | Forced Air |
| Stories Total | 2 |
| Type | House |
Parking
| Attached Garage |
Land
| Acreage | Yes |
| Sewer | Septic System |
| Size Irregular | 174.05 X 643.3 Ft ; 2.55 Acres As Per Survey |
| Size Total Text | 174.05 X 643.3 Ft ; 2.55 Acres As Per Survey|2 - 4.99 Acres |
| Surface Water | River/stream |
Rooms
| Level | Type | Length | Width | Dimensions |
|---|---|---|---|---|
| Second Level | Bedroom 4 | 4.72 m | 4.42 m | 4.72 m x 4.42 m |
| Second Level | Primary Bedroom | 5.64 m | 4.57 m | 5.64 m x 4.57 m |
| Second Level | Sitting Room | 8.08 m | 5.18 m | 8.08 m x 5.18 m |
| Second Level | Bedroom 2 | 4.57 m | 3.81 m | 4.57 m x 3.81 m |
| Second Level | Bedroom 3 | 4.42 m | 3.51 m | 4.42 m x 3.51 m |
| Basement | Recreational, Games Room | 9.3 m | 6.71 m | 9.3 m x 6.71 m |
| Basement | Bedroom 5 | 4.11 m | 4 m | 4.11 m x 4 m |
| Main Level | Dining Room | 4.95 m | 4.32 m | 4.95 m x 4.32 m |
| Main Level | Library | 4.42 m | 3.2 m | 4.42 m x 3.2 m |
| Main Level | Living Room | 6.86 m | 4.57 m | 6.86 m x 4.57 m |
| Main Level | Family Room | 7.92 m | 4.72 m | 7.92 m x 4.72 m |
| Main Level | Kitchen | 7.92 m | 4.72 m | 7.92 m x 4.72 m |
https://www.realtor.ca/real-estate/26499051/4560-elgin-mills-road-e-markham-rural-markham
Interested?
Contact us for more information

