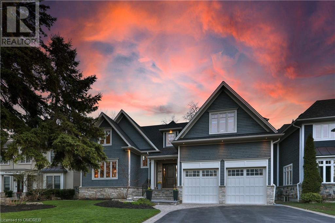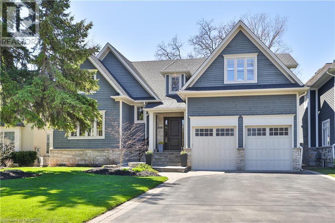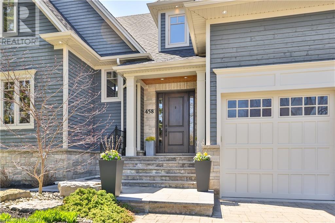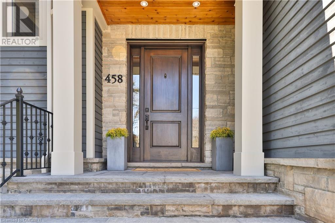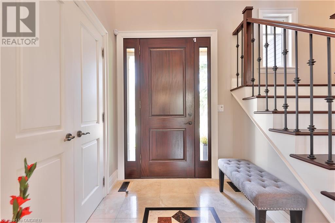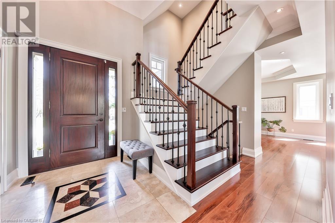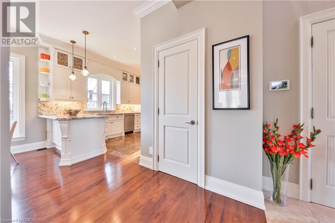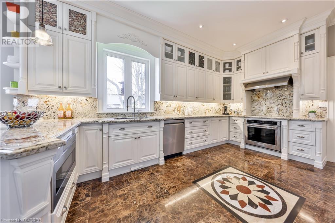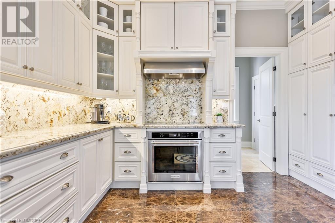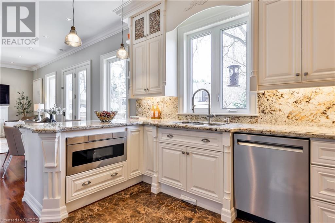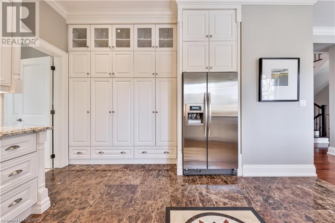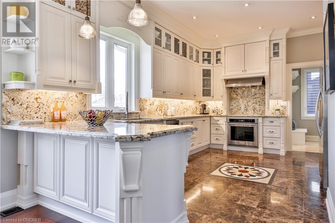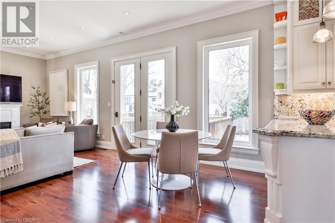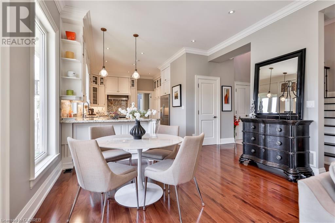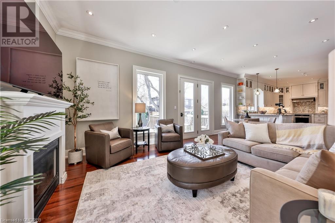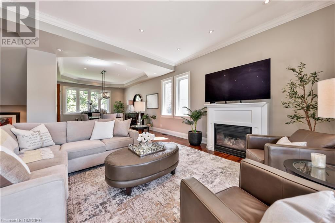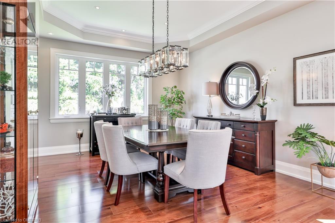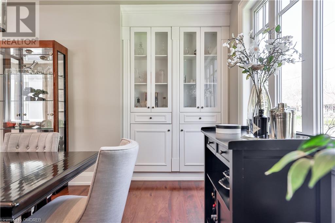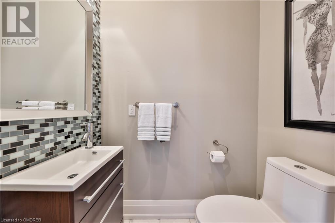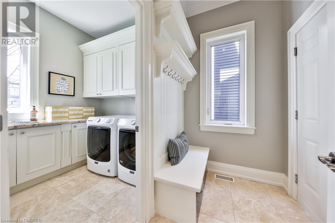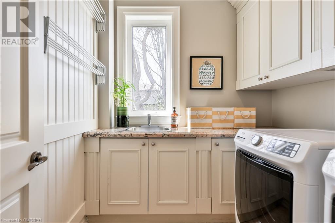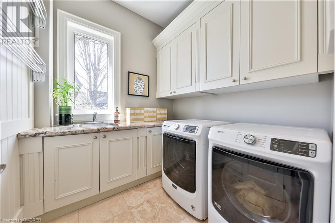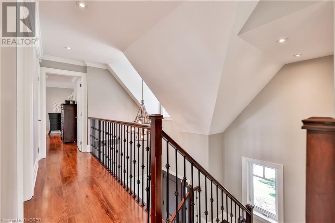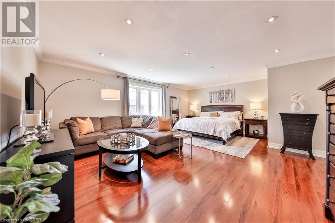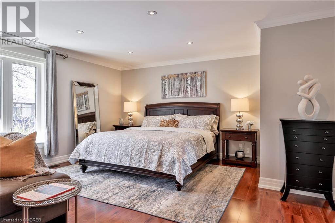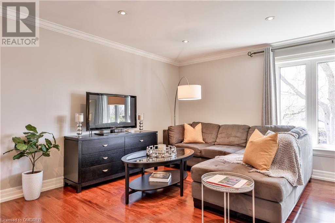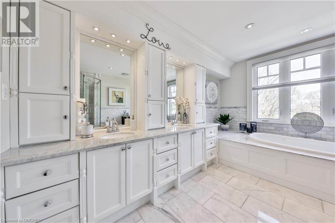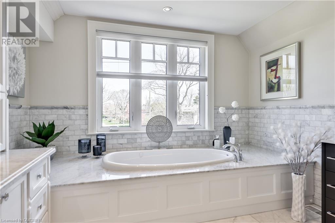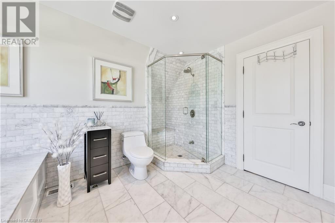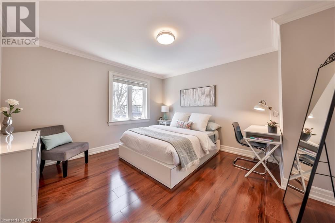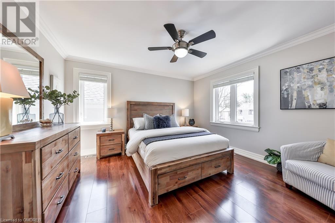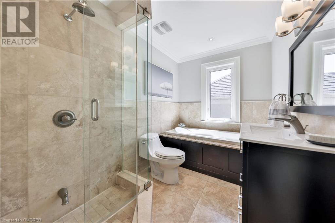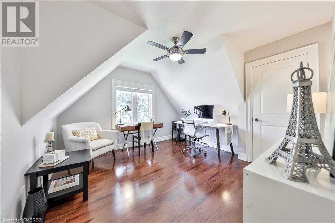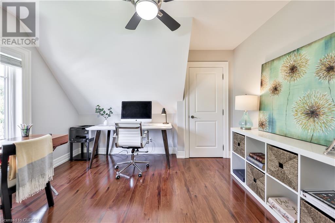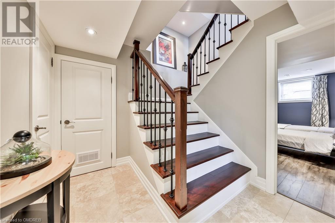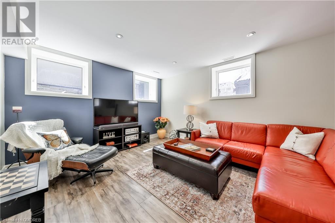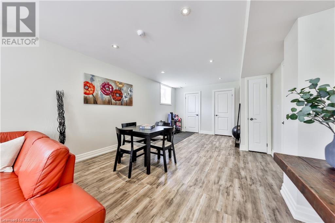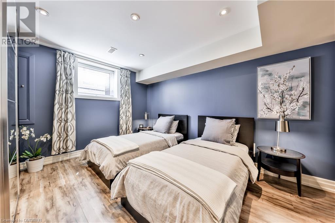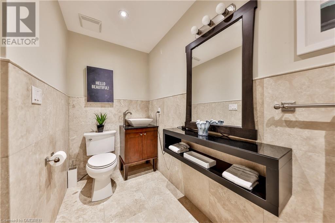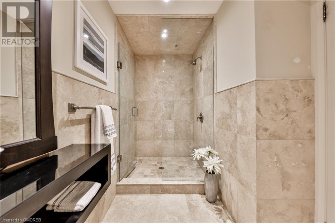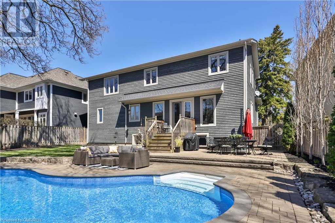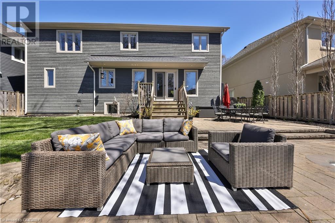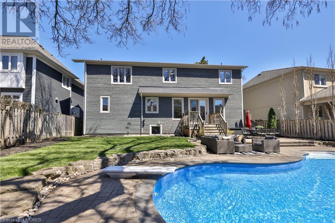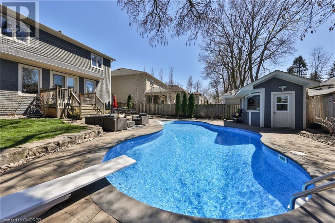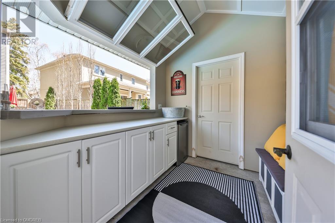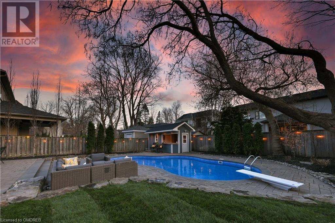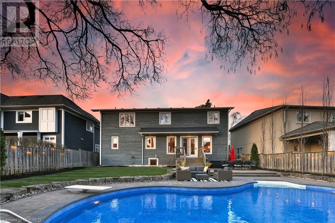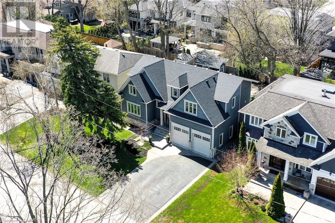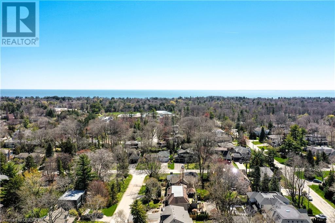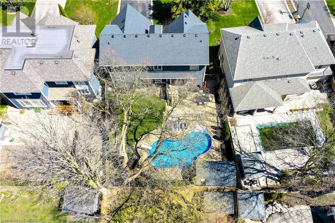458 Bellwood Avenue Oakville, Ontario - MLS#: 40576574
$3,388,000
458 Bellwood Avenue is exactly what you have been looking for. A beautifully crafted 5-bedroom home with stunning curb appeal, located on a quiet street in the heart of Morrison. Blending comfort with luxury, the home features an open-concept main floor that seamlessly connects the well-appointed kitchen to a quaint eat-in breakfast area, and then flows into a spacious living and dining area. The kitchen's classic design is both functional and inviting, offering ample storage, perfect for family gatherings and culinary adventures. Heading up to the second floor, you'll find four generously sized bedrooms and two well-appointed bathrooms. The expansive primary bedroom is a retreat within itself, offering enough space for a comfortable private lounge area. The lower level of the home features a versatile recreation room and TV area, alongside an additional bedroom complete with its own ensuite, ideal for guests or as an in-law suite. This exceptional property offers a spacious and meticulously landscaped lot featuring a stunning saltwater pool and a cozy cabana, creating an ideal backdrop for entertaining and relaxation. The exterior boasts attractive wood siding, and a large two-car garage further enhances the curb appeal. One of the most appealing features of this residence is its proximity to top-rated schools such as Oakville Trafalgar High School and Maplegrove Elementary School. Conveniently located within walking distance, children can easily come home for lunch and return with time to spare. 458 Bellwood Avenue is more than just a house; it's a place to call home. With its prime location, superb layout, and exceptional outdoor amenities, this property offers a lifestyle of ease and sophistication. (id:51158)
MLS# 40576574 – FOR SALE : 458 Bellwood Avenue Oakville – 5 Beds, 4 Baths Detached House ** 458 Bellwood Avenue is exactly what you have been looking for. A beautifully crafted 5-bedroom home with stunning curb appeal, located on a quiet street in the heart of Morrison. Blending comfort with luxury, the home features an open-concept main floor that seamlessly connects the well-appointed kitchen to a quaint eat-in breakfast area, and then flows into a spacious living and dining area. The kitchen’s classic design is both functional and inviting, offering ample storage, perfect for family gatherings and culinary adventures. Heading up to the second floor, you’ll find four generously sized bedrooms and two well-appointed bathrooms. The expansive primary bedroom is a retreat within itself, offering enough space for a comfortable private lounge area. The lower level of the home features a versatile recreation room and TV area, alongside an additional bedroom complete with its own ensuite, ideal for guests or as an in-law suite. This exceptional property offers a spacious and meticulously landscaped lot featuring a stunning saltwater pool and a cozy cabana, creating an ideal backdrop for entertaining and relaxation. The exterior boasts attractive wood siding, and a large two-car garage further enhances the curb appeal. One of the most appealing features of this residence is its proximity to top-rated schools such as Oakville Trafalgar High School and Maplegrove Elementary School. Conveniently located within walking distance, children can easily come home for lunch and return with time to spare. 458 Bellwood Avenue is more than just a house; it’s a place to call home. With its prime location, superb layout, and exceptional outdoor amenities, this property offers a lifestyle of ease and sophistication. (id:51158) ** 458 Bellwood Avenue Oakville **
⚡⚡⚡ Disclaimer: While we strive to provide accurate information, it is essential that you to verify all details, measurements, and features before making any decisions.⚡⚡⚡
📞📞📞Please Call me with ANY Questions, 416-477-2620📞📞📞
Property Details
| MLS® Number | 40576574 |
| Property Type | Single Family |
| Amenities Near By | Golf Nearby, Hospital, Park, Place Of Worship, Playground, Public Transit, Schools, Shopping |
| Community Features | Quiet Area, Community Centre, School Bus |
| Equipment Type | Water Heater |
| Features | Paved Driveway, Automatic Garage Door Opener |
| Parking Space Total | 6 |
| Pool Type | Inground Pool |
| Rental Equipment Type | Water Heater |
| Structure | Shed |
About 458 Bellwood Avenue, Oakville, Ontario
Building
| Bathroom Total | 4 |
| Bedrooms Above Ground | 4 |
| Bedrooms Below Ground | 1 |
| Bedrooms Total | 5 |
| Appliances | Central Vacuum, Dishwasher, Dryer, Freezer, Oven - Built-in, Refrigerator, Stove, Washer, Microwave Built-in, Window Coverings, Garage Door Opener |
| Architectural Style | 2 Level |
| Basement Development | Finished |
| Basement Type | Full (finished) |
| Constructed Date | 2009 |
| Construction Material | Wood Frame |
| Construction Style Attachment | Detached |
| Cooling Type | Central Air Conditioning |
| Exterior Finish | Stone, Wood |
| Fire Protection | Smoke Detectors, Alarm System |
| Fireplace Present | Yes |
| Fireplace Total | 1 |
| Fixture | Ceiling Fans |
| Foundation Type | Poured Concrete |
| Half Bath Total | 1 |
| Heating Type | Forced Air |
| Stories Total | 2 |
| Size Interior | 3789.5500 |
| Type | House |
| Utility Water | Municipal Water |
Parking
| Attached Garage |
Land
| Access Type | Road Access, Highway Access |
| Acreage | No |
| Fence Type | Fence |
| Land Amenities | Golf Nearby, Hospital, Park, Place Of Worship, Playground, Public Transit, Schools, Shopping |
| Landscape Features | Landscaped |
| Sewer | Municipal Sewage System |
| Size Depth | 118 Ft |
| Size Frontage | 64 Ft |
| Size Total Text | Under 1/2 Acre |
| Zoning Description | Rl3-0 |
Rooms
| Level | Type | Length | Width | Dimensions |
|---|---|---|---|---|
| Second Level | Primary Bedroom | 20'4'' x 20'11'' | ||
| Second Level | Bedroom | 13'0'' x 13'7'' | ||
| Second Level | Bedroom | 13'0'' x 12'6'' | ||
| Second Level | Bedroom | 12'1'' x 12'0'' | ||
| Second Level | 5pc Bathroom | Measurements not available | ||
| Second Level | 4pc Bathroom | Measurements not available | ||
| Lower Level | Utility Room | 9'10'' x 3'6'' | ||
| Lower Level | Recreation Room | 12'6'' x 31'4'' | ||
| Lower Level | Bedroom | 11'8'' x 16'4'' | ||
| Lower Level | 3pc Bathroom | Measurements not available | ||
| Main Level | Living Room | 18'6'' x 17'6'' | ||
| Main Level | Laundry Room | 7'5'' x 7'5'' | ||
| Main Level | Kitchen | 12'11'' x 16'4'' | ||
| Main Level | Foyer | 7'6'' x 6'6'' | ||
| Main Level | Dining Room | 13'8'' x 14'10'' | ||
| Main Level | Breakfast | 12'11'' x 9'6'' | ||
| Main Level | 2pc Bathroom | Measurements not available |
https://www.realtor.ca/real-estate/26798974/458-bellwood-avenue-oakville
Interested?
Contact us for more information

