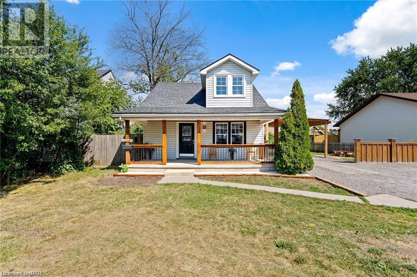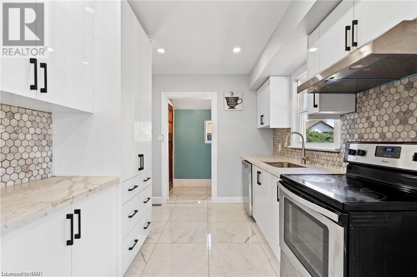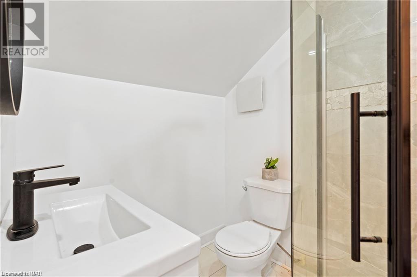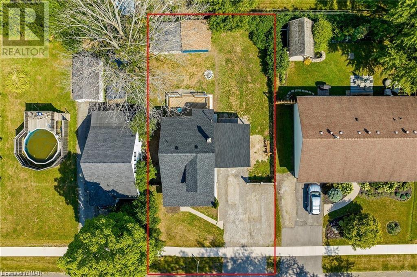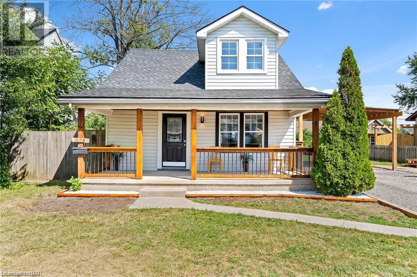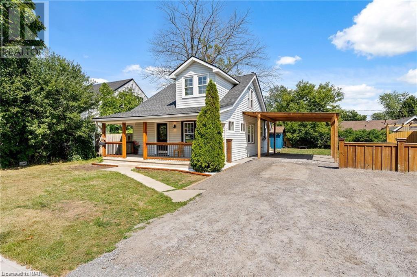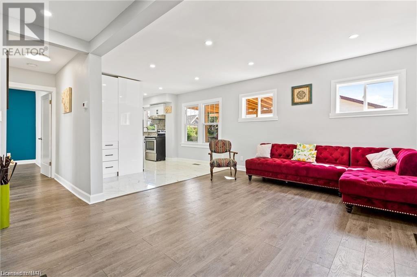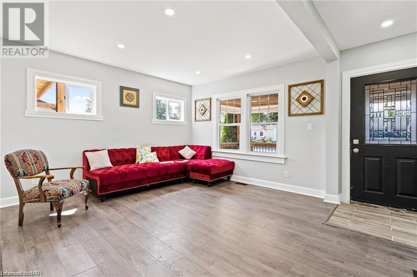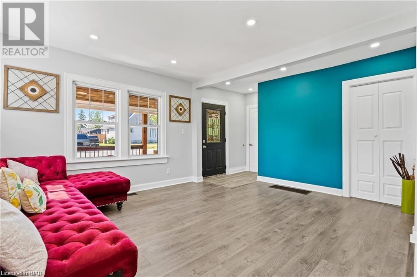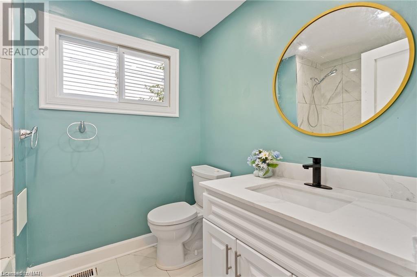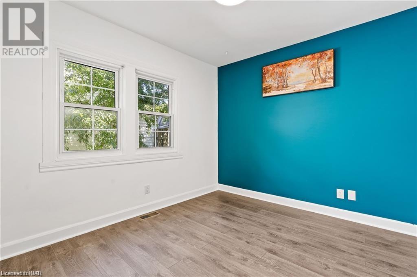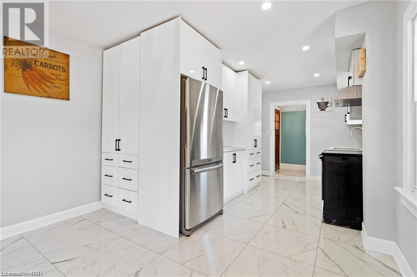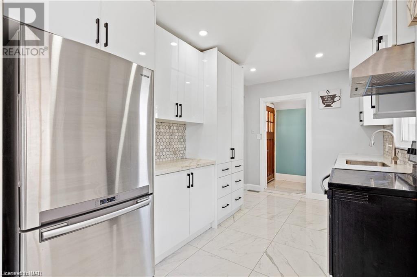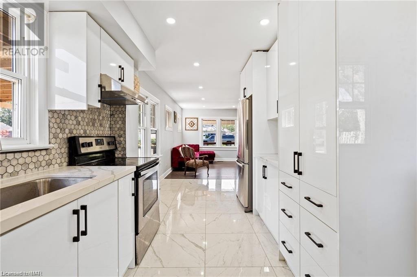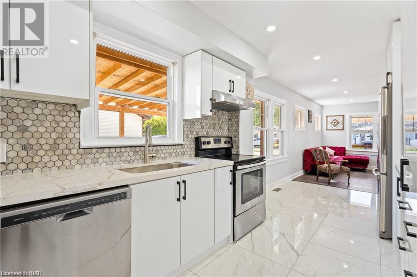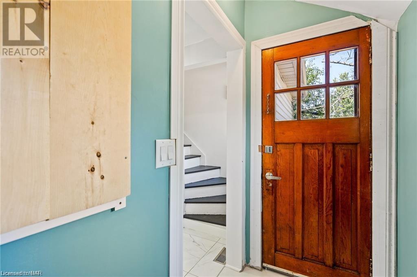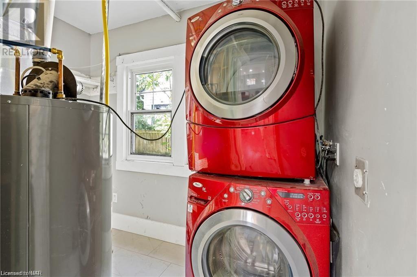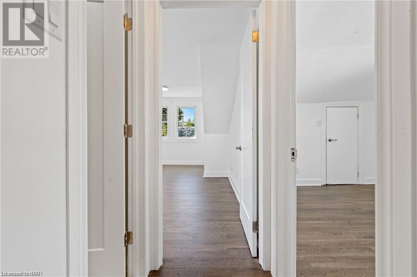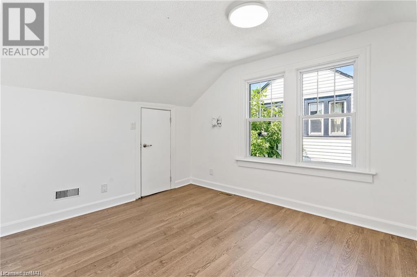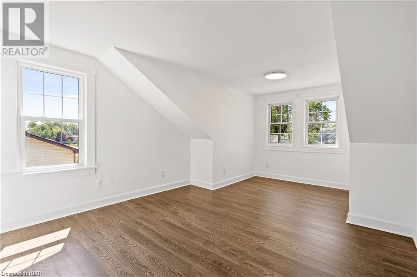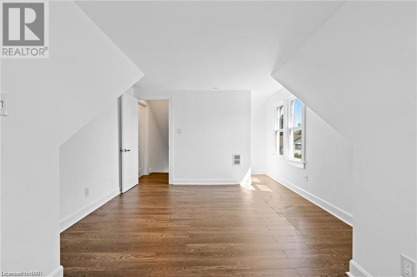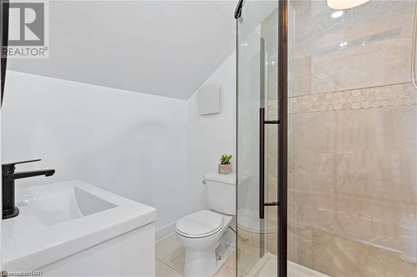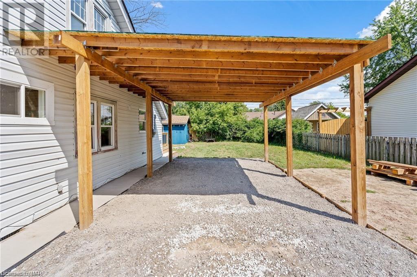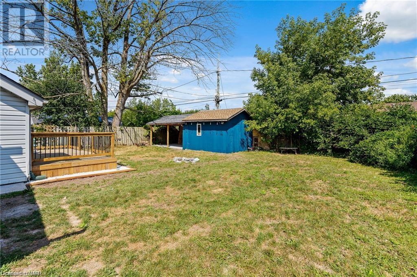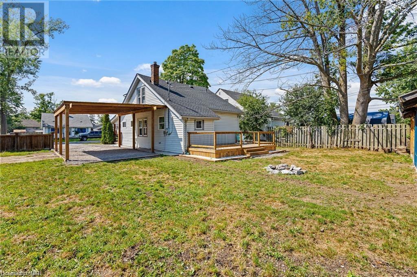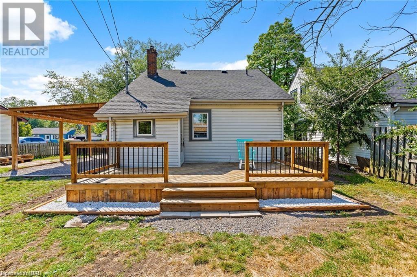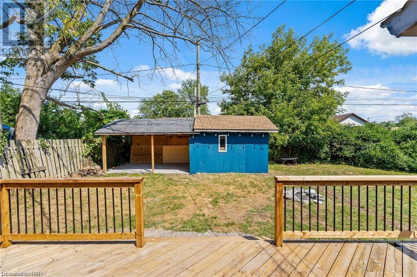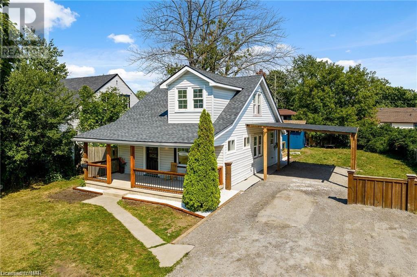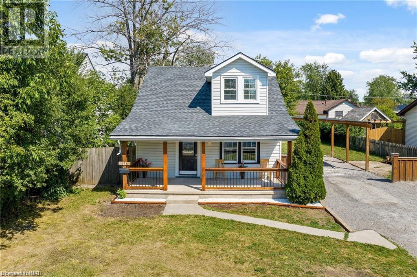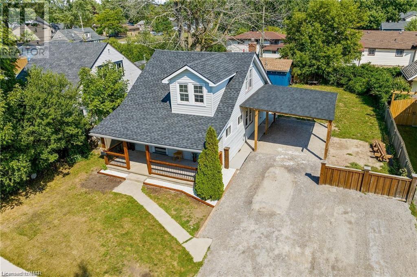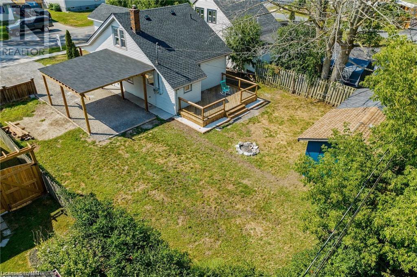458 Lakeside Road Fort Erie, Ontario - MLS#: 40585701
$559,900
Welcome to your fully renovated dream home just steps away from the stunning shores of Lake Erie! Situated on a spacious 70x110 lot, this immaculate property offers 3 bedrooms, 2 bathrooms, and a modern open concept layout. Step inside to discover a tastefully renovated interior featuring high-quality materials and craftsmanship throughout. The main floor offers a bedroom and full bathroom, while the second floor houses two additional bedrooms and another full bathroom. The brand new kitchen is perfect for entertaining, with an open layout that flows seamlessly into the living room and provides easy access to the backyard. Updates including a new furnace, AC, electrical, plumbing, and flooring ensure modern comfort and convenience. Located in the coveted Crescent Park neighborhood, this home is within walking distance to the beach, parks, trails, and shopping amenities. Plus, it's close to great schools, making it ideal for families seeking the perfect blend of comfort and convenience. Don't miss your chance to call this Fort Erie gem yours (id:51158)
MLS# 40585701 – FOR SALE : 458 Lakeside Road Fort Erie – 3 Beds, 2 Baths Detached House ** Welcome to your fully renovated dream home just steps away from the stunning shores of Lake Erie! Situated on a spacious 70×110 lot, this immaculate property offers 3 bedrooms, 2 bathrooms, and a modern open concept layout. Step inside to discover a tastefully renovated interior featuring high-quality materials and craftsmanship throughout. The main floor offers a bedroom and full bathroom, while the second floor houses two additional bedrooms and another full bathroom. The brand new kitchen is perfect for entertaining, with an open layout that flows seamlessly into the living room and provides easy access to the backyard. Updates including a new furnace, AC, electrical, plumbing, and flooring ensure modern comfort and convenience. Located in the coveted Crescent Park neighborhood, this home is within walking distance to the beach, parks, trails, and shopping amenities. Plus, it’s close to great schools, making it ideal for families seeking the perfect blend of comfort and convenience. Don’t miss your chance to call this Fort Erie gem yours (id:51158) ** 458 Lakeside Road Fort Erie **
⚡⚡⚡ Disclaimer: While we strive to provide accurate information, it is essential that you to verify all details, measurements, and features before making any decisions.⚡⚡⚡
📞📞📞Please Call me with ANY Questions, 416-477-2620📞📞📞
Property Details
| MLS® Number | 40585701 |
| Property Type | Single Family |
| Amenities Near By | Beach, Golf Nearby, Hospital, Marina, Park, Place Of Worship, Public Transit, Schools, Shopping |
| Community Features | School Bus |
| Equipment Type | Water Heater |
| Parking Space Total | 4 |
| Rental Equipment Type | Water Heater |
About 458 Lakeside Road, Fort Erie, Ontario
Building
| Bathroom Total | 2 |
| Bedrooms Above Ground | 3 |
| Bedrooms Total | 3 |
| Appliances | Dryer, Refrigerator, Stove, Water Meter, Washer |
| Basement Development | Unfinished |
| Basement Type | Crawl Space (unfinished) |
| Construction Style Attachment | Detached |
| Cooling Type | None |
| Exterior Finish | Vinyl Siding |
| Foundation Type | Block |
| Heating Fuel | Natural Gas |
| Heating Type | Forced Air |
| Stories Total | 2 |
| Size Interior | 1144 Sqft |
| Type | House |
| Utility Water | Municipal Water |
Land
| Access Type | Water Access, Highway Access, Highway Nearby |
| Acreage | No |
| Land Amenities | Beach, Golf Nearby, Hospital, Marina, Park, Place Of Worship, Public Transit, Schools, Shopping |
| Sewer | Municipal Sewage System |
| Size Depth | 110 Ft |
| Size Frontage | 70 Ft |
| Size Total Text | Under 1/2 Acre |
| Zoning Description | R2 |
Rooms
| Level | Type | Length | Width | Dimensions |
|---|---|---|---|---|
| Second Level | Foyer | 4'0'' x 3'0'' | ||
| Second Level | Primary Bedroom | 11'5'' x 20'1'' | ||
| Second Level | Bedroom | 9'4'' x 11'8'' | ||
| Second Level | 3pc Bathroom | 5'4'' x 6'5'' | ||
| Main Level | Mud Room | 7'0'' x 3'5'' | ||
| Main Level | Dinette | 11'2'' x 5'0'' | ||
| Main Level | Foyer | 7'0'' x 3'5'' | ||
| Main Level | 4pc Bathroom | 6'1'' x 7'5'' | ||
| Main Level | Foyer | 6'6'' x 20'6'' | ||
| Main Level | Laundry Room | 8'9'' x 5'5'' | ||
| Main Level | Bedroom | 9'4'' x 10'3'' | ||
| Main Level | Kitchen | 8'2'' x 13'11'' | ||
| Main Level | Living Room | 18'1'' x 13'0'' |
https://www.realtor.ca/real-estate/26876126/458-lakeside-road-fort-erie
Interested?
Contact us for more information

