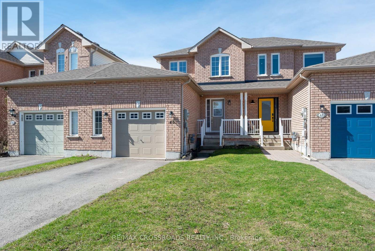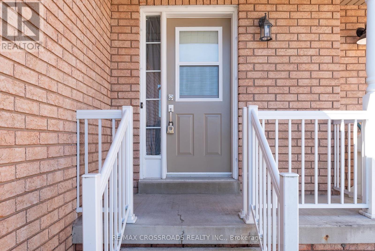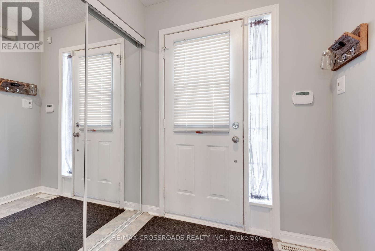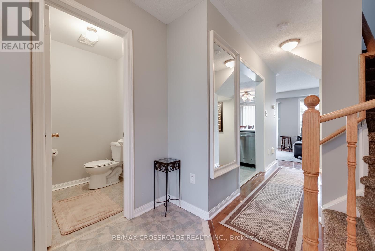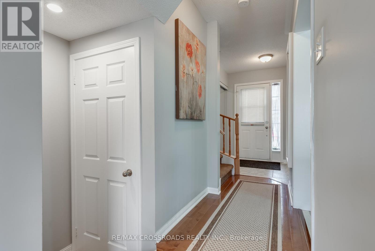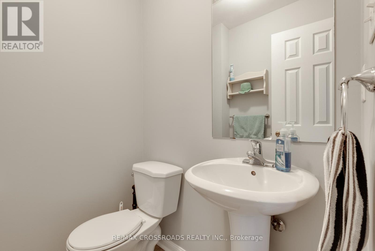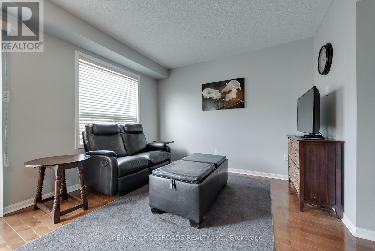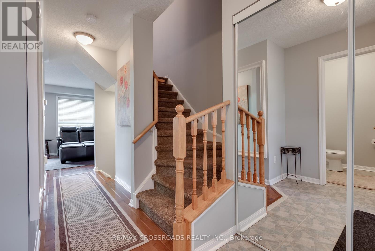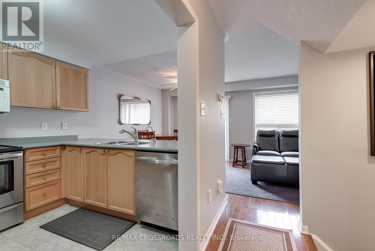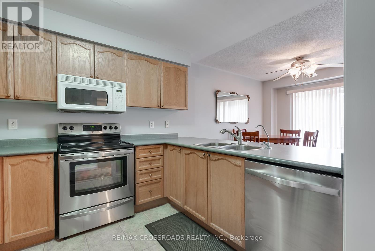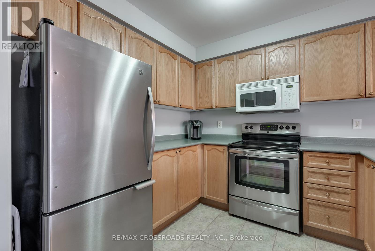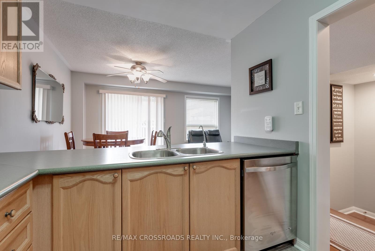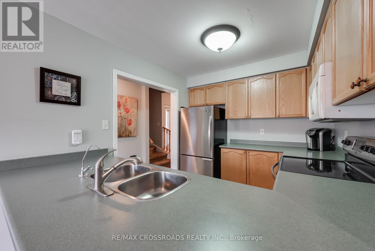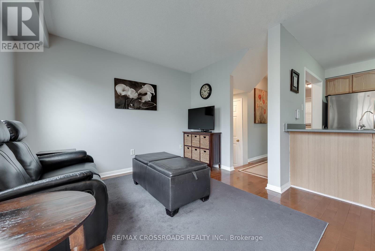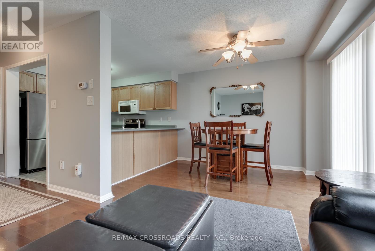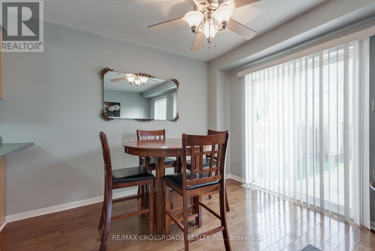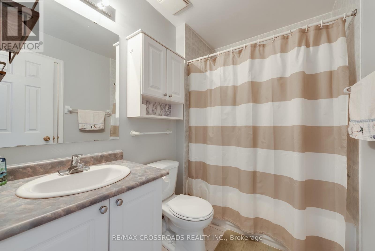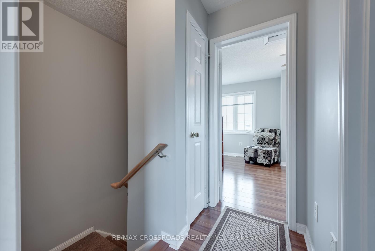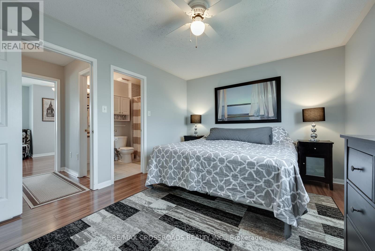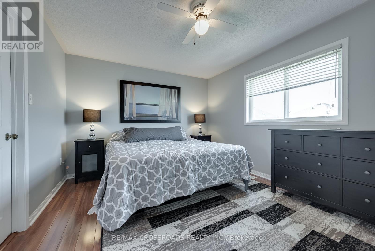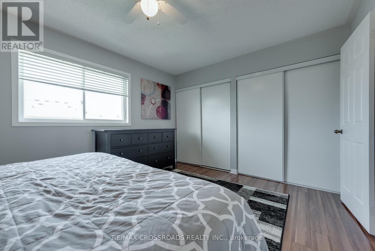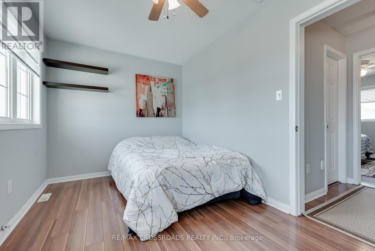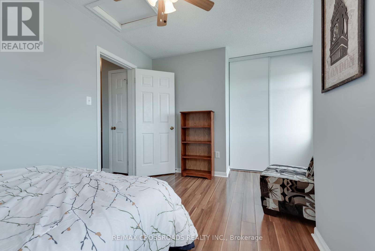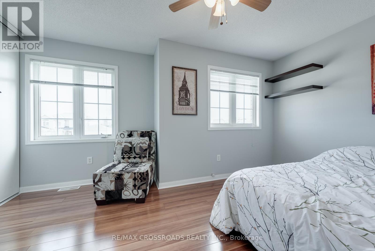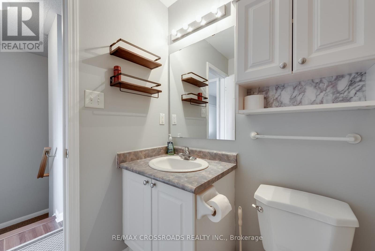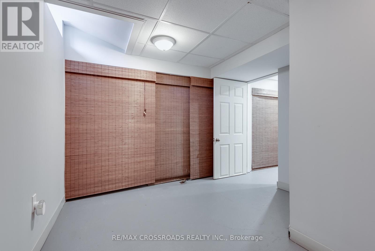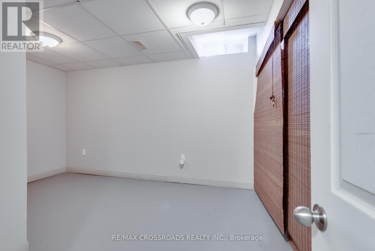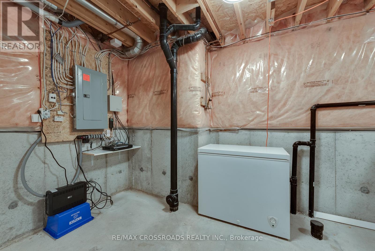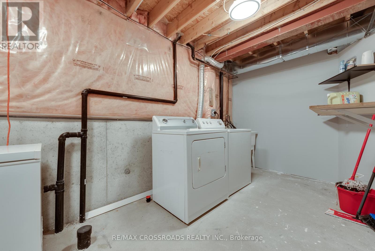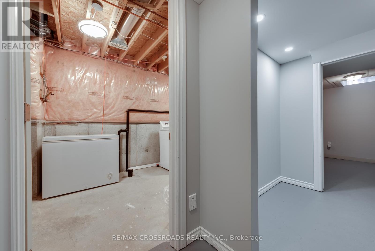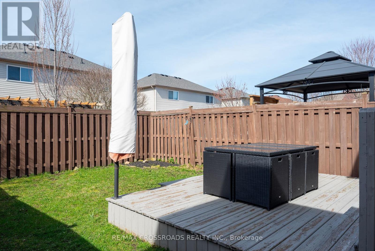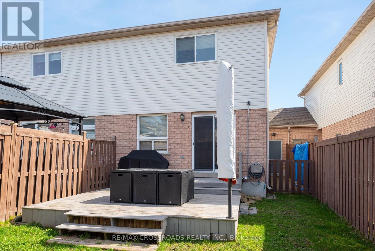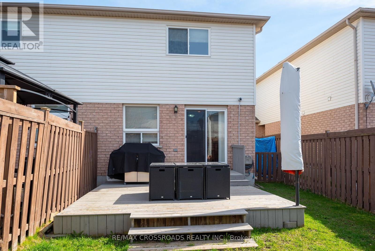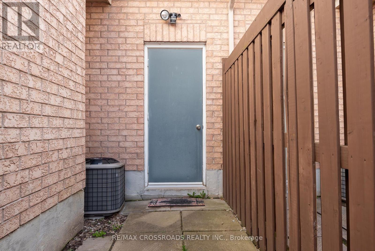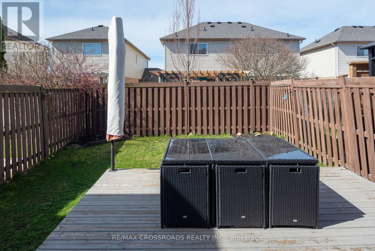46 Coleman Drive Barrie, Ontario - MLS#: S8250378
$629,800
Offers Anytime | Well Kept Move In Ready Home | 2+1 Bedroom Townhome | 2 Washrooms | Main Floor Hardwood | Large Garage | Fully Fenced Back Yard | Natural Gas BBQ Hookup On Deck | Furnace 2019 | Shingles in 2018 | Security Camera System | Central Vacuum | Quick Access To Highway 400, Close to Schools, Parks & Shopping. **** EXTRAS **** Fridge, Stove, Dishwasher, Washer, Dryer, Camera System, Garage Door Opener w/ Remote, Central Vacuum & Accessories, Existing Window Coverings (id:51158)
MLS# S8250378 – FOR SALE : 46 Coleman Dr Edgehill Drive Barrie – 3 Beds, 2 Baths Attached Row / Townhouse ** Offers Anytime | Well Kept Move In Ready Home | 2+1 Bedroom Townhome | 2 Washrooms | Main Floor Hardwood | Large Garage | Fully Fenced Back Yard | Natural Gas BBQ Hookup On Deck | Furnace 2019 | Shingles in 2018 | Security Camera System | Central Vacuum | Quick Access To Highway 400, Close to Schools, Parks & Shopping. **** EXTRAS **** Fridge, Stove, Dishwasher, Washer, Dryer, Camera System, Garage Door Opener w/ Remote, Central Vacuum & Accessories, Existing Window Coverings (id:51158) ** 46 Coleman Dr Edgehill Drive Barrie **
⚡⚡⚡ Disclaimer: While we strive to provide accurate information, it is essential that you to verify all details, measurements, and features before making any decisions.⚡⚡⚡
📞📞📞Please Call me with ANY Questions, 416-477-2620📞📞📞
Property Details
| MLS® Number | S8250378 |
| Property Type | Single Family |
| Community Name | Edgehill Drive |
| Parking Space Total | 3 |
About 46 Coleman Drive, Barrie, Ontario
Building
| Bathroom Total | 2 |
| Bedrooms Above Ground | 2 |
| Bedrooms Below Ground | 1 |
| Bedrooms Total | 3 |
| Appliances | Garage Door Opener Remote(s) |
| Basement Development | Finished |
| Basement Type | Full (finished) |
| Construction Style Attachment | Attached |
| Cooling Type | Central Air Conditioning |
| Exterior Finish | Brick, Vinyl Siding |
| Foundation Type | Poured Concrete |
| Heating Fuel | Natural Gas |
| Heating Type | Forced Air |
| Stories Total | 2 |
| Type | Row / Townhouse |
| Utility Water | Municipal Water |
Parking
| Attached Garage |
Land
| Acreage | No |
| Sewer | Sanitary Sewer |
| Size Irregular | 23 X 101 Ft |
| Size Total Text | 23 X 101 Ft|under 1/2 Acre |
Rooms
| Level | Type | Length | Width | Dimensions |
|---|---|---|---|---|
| Main Level | Kitchen | 3.14 m | 256 m | 3.14 m x 256 m |
| Main Level | Living Room | 3.11 m | 2.71 m | 3.11 m x 2.71 m |
| Main Level | Dining Room | 2.96 m | 2.13 m | 2.96 m x 2.13 m |
https://www.realtor.ca/real-estate/26774132/46-coleman-drive-barrie-edgehill-drive
Interested?
Contact us for more information

