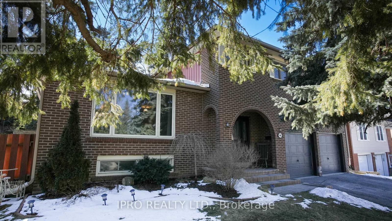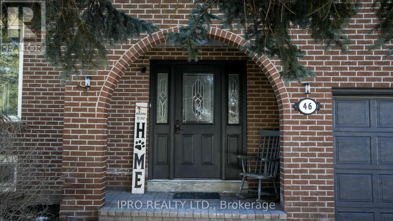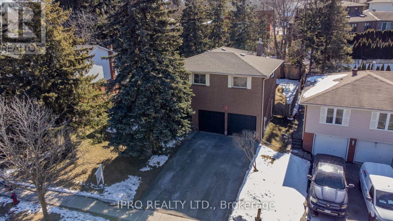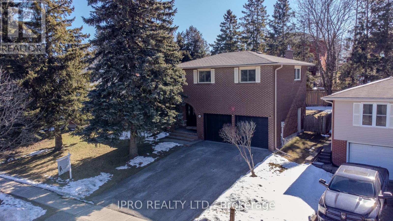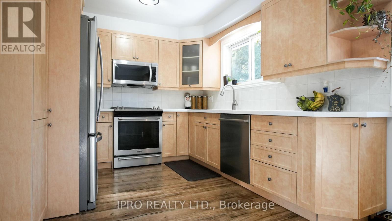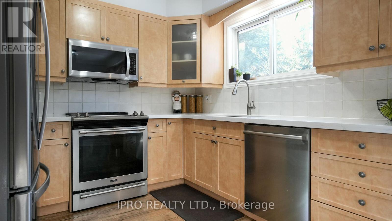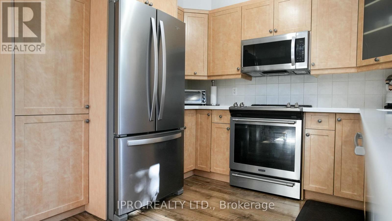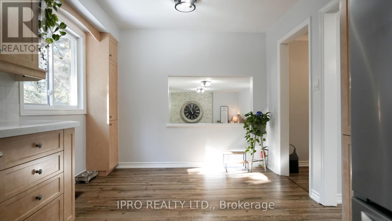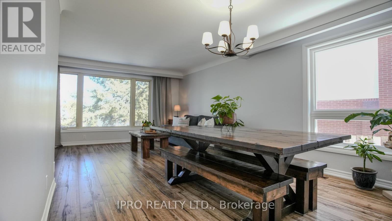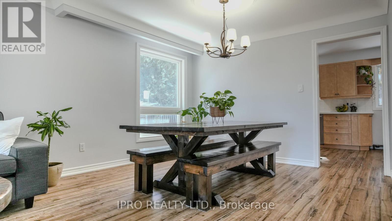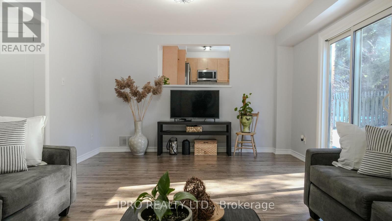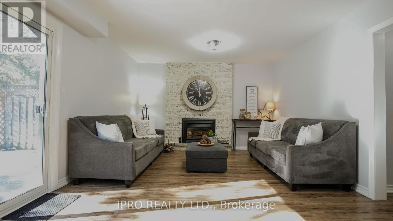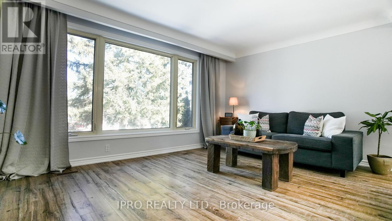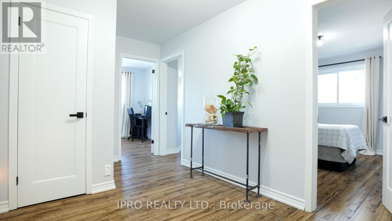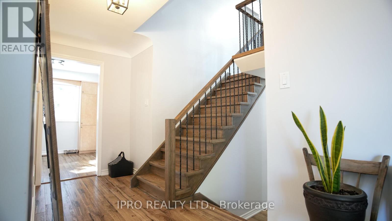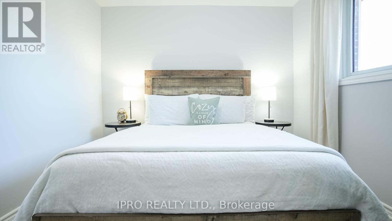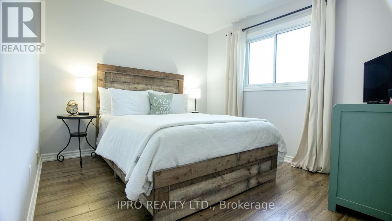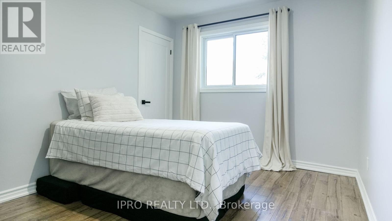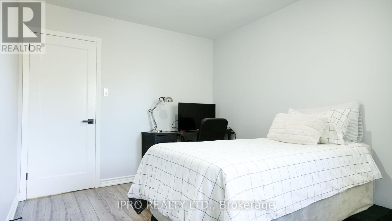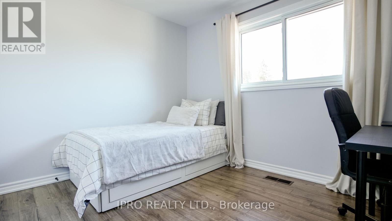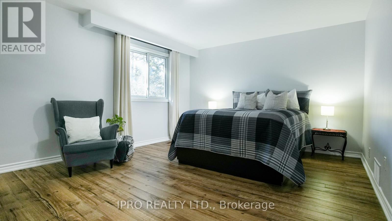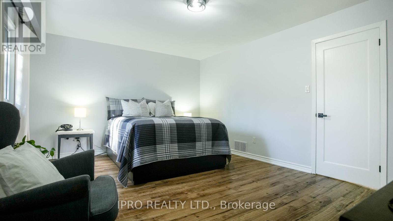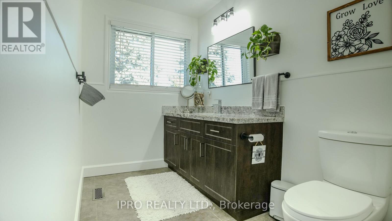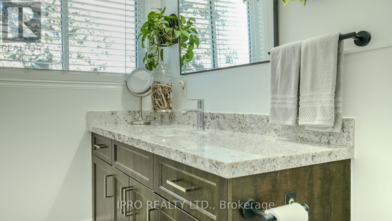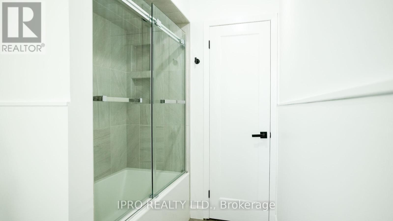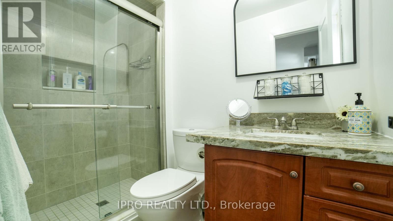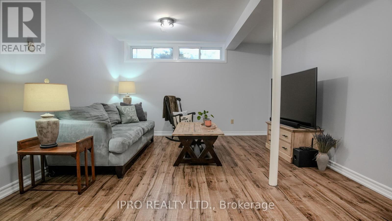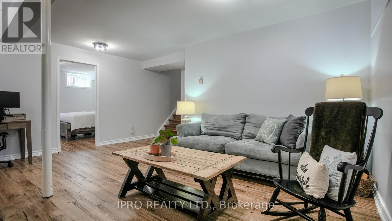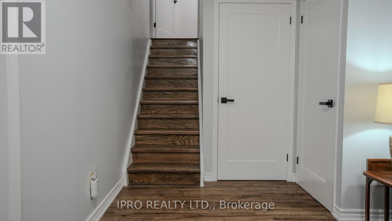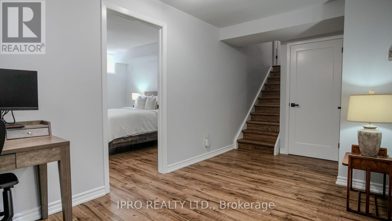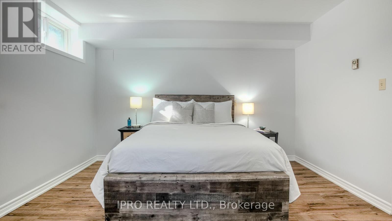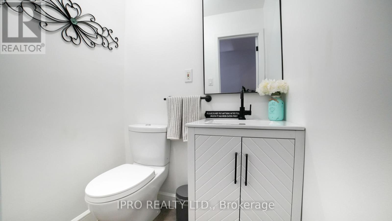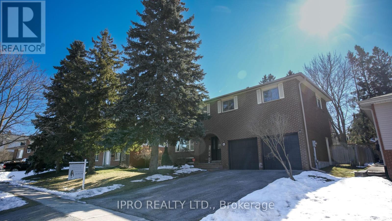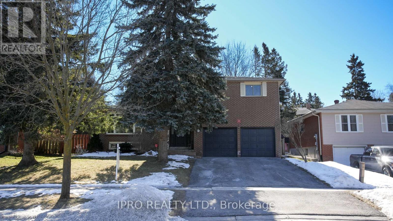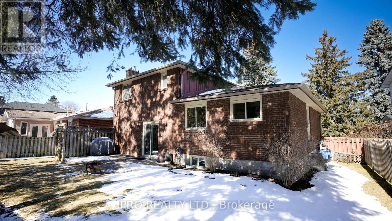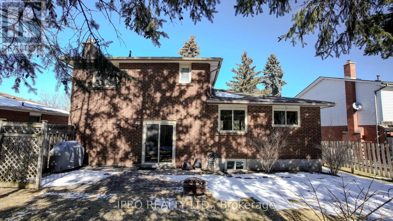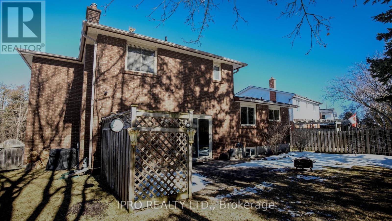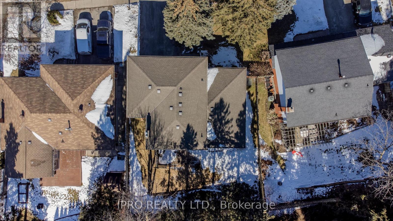46 College Avenue Orangeville, Ontario - MLS#: W8201748
$960,000
This 2500+ sq ft Newly Updated 4+1 Bedroom, 3 Bath Residence Boasts Comfort + Ample Living Space For Practical Living. Primary Bedroom Has Its Own Private Ensuite, + Three Generously Sized Bedrooms, 4pc Bath On The Upper Level. This Meticulous Home Comes Move In Ready! Recently Renovated With New Laminate Flooring Throughout, All New Interior Doors + Hardware, All New Paint Top to Bottom. New Quartz Kitchen Countertops, S/S Appliances, Updated Windows + Coverings, Finished Basement w/Bedroom And So Much More! Centrally Located Near Downtown Orangeville, Schools, Local Grocery, Shopping and Conveniently Situated Just Seven Minutes From Headwaters Hospital. This Home Shows 10+ Don't Miss Out! (id:51158)
MLS# W8201748 – FOR SALE : 46 College Ave Orangeville Orangeville – 5 Beds, 3 Baths Detached House ** This 2500+ sq ft Newly Updated 4+1 Bedroom, 3 Bath Residence Boasts Comfort + Ample Living Space For Practical Living. Primary Bedroom Has Its Own Private Ensuite, + Three Generously Sized Bedrooms, 4pc Bath On The Upper Level. This Meticulous Home Comes Move In Ready! Recently Renovated With New Laminate Flooring Throughout, All New Interior Doors + Hardware, All New Paint Top to Bottom. New Quartz Kitchen Countertops, S/S Appliances, Updated Windows + Coverings, Finished Basement w/Bedroom And So Much More! Centrally Located Near Downtown Orangeville, Schools, Local Grocery, Shopping and Conveniently Situated Just Seven Minutes From Headwaters Hospital. This Home Shows 10+ Don’t Miss Out! (id:51158) ** 46 College Ave Orangeville Orangeville **
⚡⚡⚡ Disclaimer: While we strive to provide accurate information, it is essential that you to verify all details, measurements, and features before making any decisions.⚡⚡⚡
📞📞📞Please Call me with ANY Questions, 416-477-2620📞📞📞
Property Details
| MLS® Number | W8201748 |
| Property Type | Single Family |
| Community Name | Orangeville |
| Amenities Near By | Hospital, Park, Public Transit, Schools |
| Community Features | School Bus |
| Parking Space Total | 7 |
About 46 College Avenue, Orangeville, Ontario
Building
| Bathroom Total | 3 |
| Bedrooms Above Ground | 4 |
| Bedrooms Below Ground | 1 |
| Bedrooms Total | 5 |
| Appliances | Window Coverings |
| Basement Development | Finished |
| Basement Type | N/a (finished) |
| Construction Style Attachment | Detached |
| Construction Style Split Level | Sidesplit |
| Cooling Type | Central Air Conditioning |
| Exterior Finish | Brick |
| Fireplace Present | Yes |
| Foundation Type | Brick |
| Heating Fuel | Natural Gas |
| Heating Type | Forced Air |
| Type | House |
| Utility Water | Municipal Water |
Parking
| Attached Garage |
Land
| Acreage | No |
| Land Amenities | Hospital, Park, Public Transit, Schools |
| Sewer | Sanitary Sewer |
| Size Irregular | 60 X 100 Ft |
| Size Total Text | 60 X 100 Ft|under 1/2 Acre |
Rooms
| Level | Type | Length | Width | Dimensions |
|---|---|---|---|---|
| Basement | Laundry Room | 6 m | 4 m | 6 m x 4 m |
| Basement | Bedroom 5 | 5 m | 4 m | 5 m x 4 m |
| Main Level | Living Room | 7 m | 4 m | 7 m x 4 m |
| Main Level | Dining Room | 7 m | 5 m | 7 m x 5 m |
| Main Level | Kitchen | 6 m | 3 m | 6 m x 3 m |
| Upper Level | Primary Bedroom | 5 m | 4 m | 5 m x 4 m |
| Upper Level | Bedroom 2 | 3 m | 4 m | 3 m x 4 m |
| Upper Level | Bedroom 3 | 3 m | 2 m | 3 m x 2 m |
| Upper Level | Bedroom 4 | 4 m | 1 m | 4 m x 1 m |
Utilities
| Sewer | Installed |
| Cable | Installed |
https://www.realtor.ca/real-estate/26704427/46-college-avenue-orangeville-orangeville
Interested?
Contact us for more information

