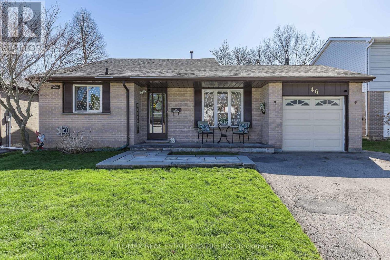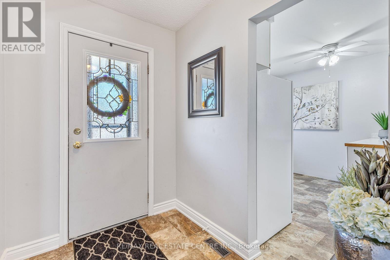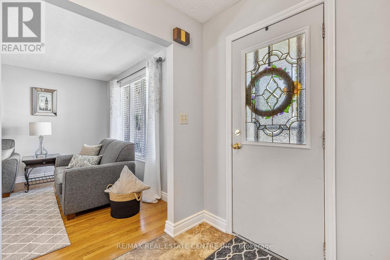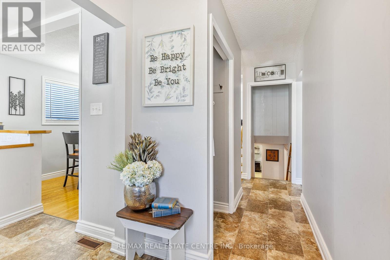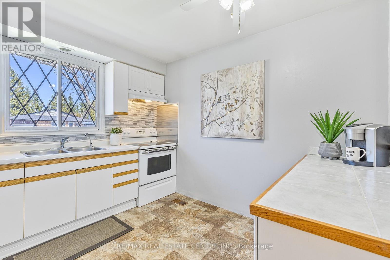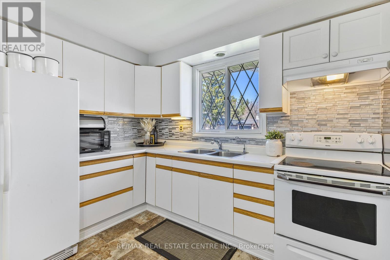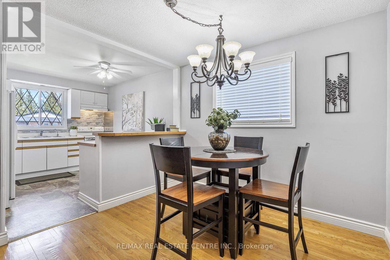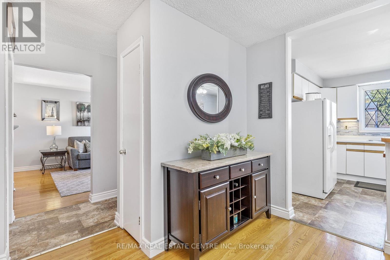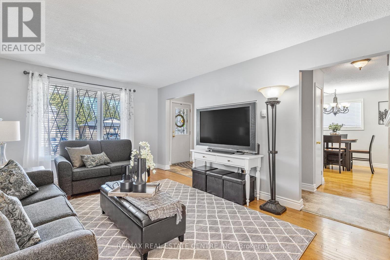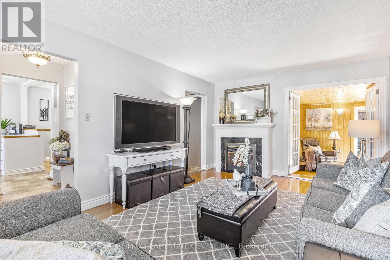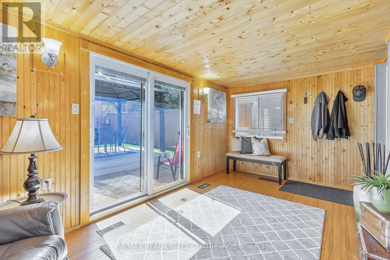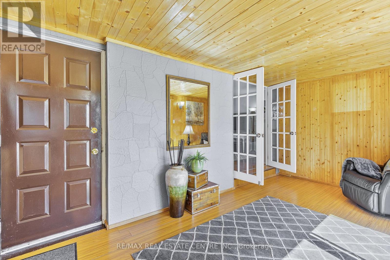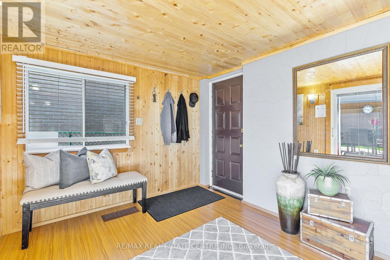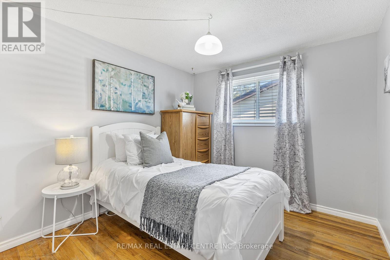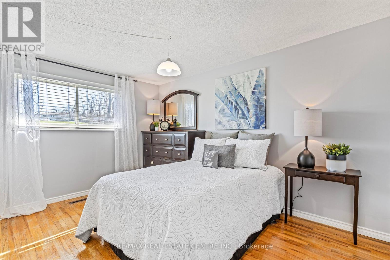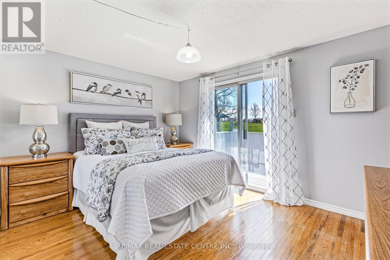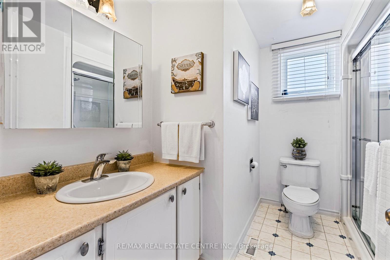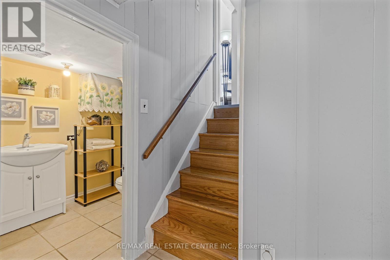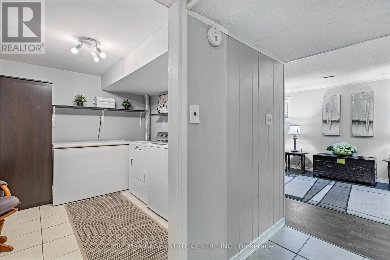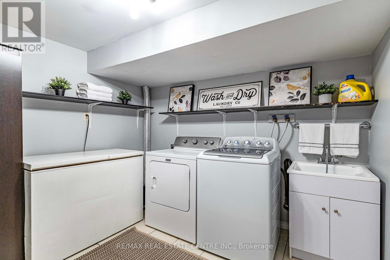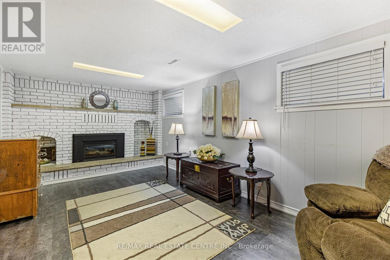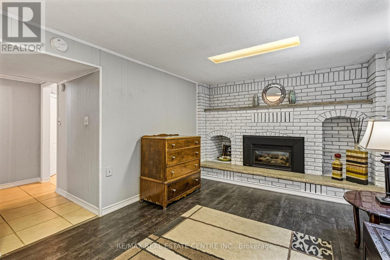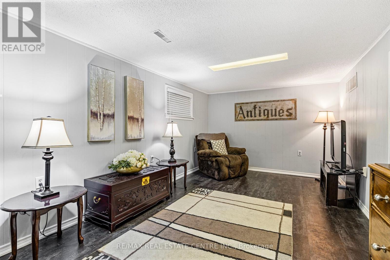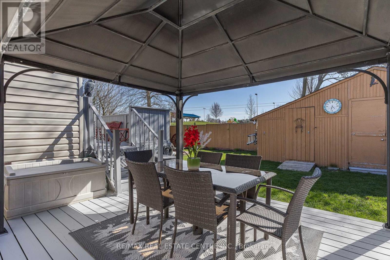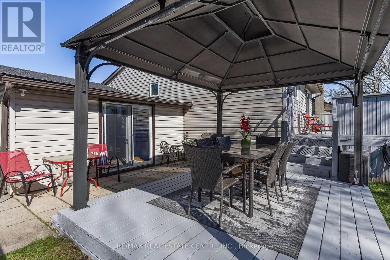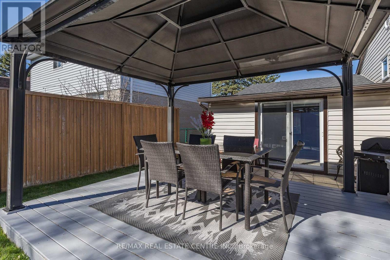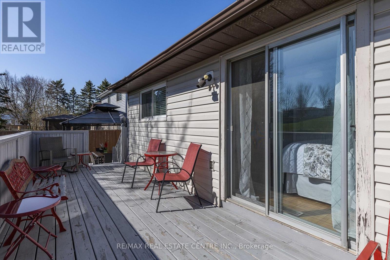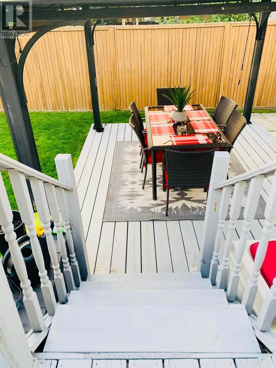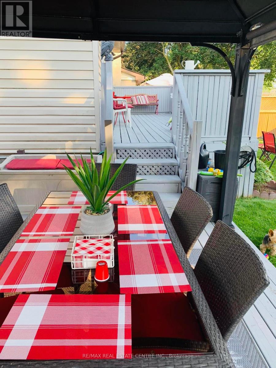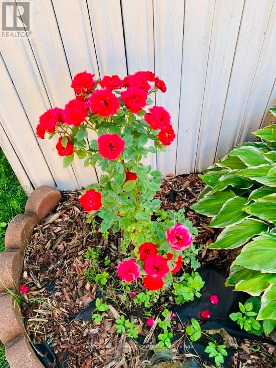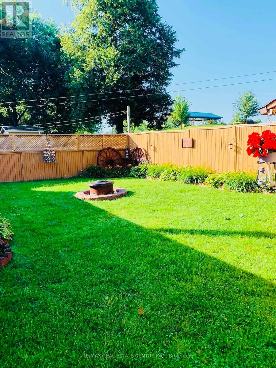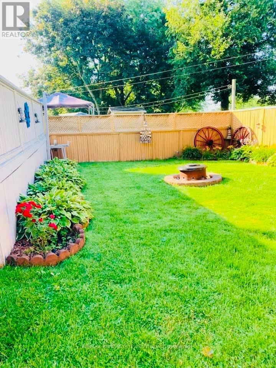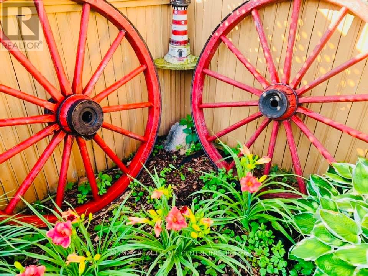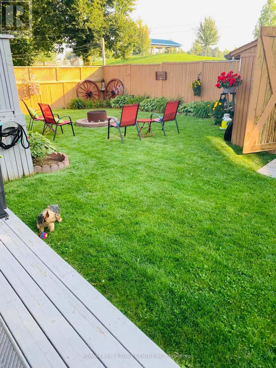46 Diane Dr Orangeville, Ontario - MLS#: W8272916
$799,900
Beautiful Very Well Maintained Detached 3 bedroom Home Located In a Great Neighbourhood & Backing Onto A Quiet Park. Gorgeous Front Stone Patio & Walkway Leading To Front Door Entrance. Large Eat-In Kitchen. Hardwood Throughout The Main Level. Very Cozy Living Room With Fireplace & Glass French Doors Which Leads To a Bright Sunroom With Walkout to BBQ Patio, Gazebo & Fenced In Backyard. Enjoy Your Own Private Oasis. Lower Level Family Room with Feature Wall Gas Fireplace & Above Grade Windows. Also Great For Lower Level Bedroom, Sitting Area & Bathroom. Large Laundry Room. Access To Garage From House. Close to All Amenities, Shopping, Restaurants, Banks, Schools, Recreation Center, Ski Hill, Trails & Parks. (id:51158)
MLS# W8272916 – FOR SALE : 46 Diane Dr Orangeville Orangeville – 3 Beds, 2 Baths Detached House ** Beautiful Very Well Maintained Detached 3 bedroom Home Located In a Great Neighbourhood & Backing Onto A Quiet Park. Gorgeous Front Stone Patio & Walkway Leading To Front Door Entrance. Large Eat-In Kitchen. Hardwood Throughout The Main Level. Very Cozy Living Room With Fireplace & Glass French Doors Which Leads To a Bright Sunroom With Walkout to BBQ Patio, Gazebo & Fenced In Backyard. Enjoy Your Own Private Oasis. Lower Level Family Room with Feature Wall Gas Fireplace & Above Grade Windows. Also Great For Lower Level Bedroom, Sitting Area & Bathroom. Large Laundry Room. Access To Garage From House. Close to All Amenities, Shopping, Restaurants, Banks, Schools, Recreation Center, Ski Hill, Trails & Parks. (id:51158) ** 46 Diane Dr Orangeville Orangeville **
⚡⚡⚡ Disclaimer: While we strive to provide accurate information, it is essential that you to verify all details, measurements, and features before making any decisions.⚡⚡⚡
📞📞📞Please Call me with ANY Questions, 416-477-2620📞📞📞
Open House
This property has open houses!
2:00 pm
Ends at:4:00 pm
Property Details
| MLS® Number | W8272916 |
| Property Type | Single Family |
| Community Name | Orangeville |
| Parking Space Total | 3 |
About 46 Diane Dr, Orangeville, Ontario
Building
| Bathroom Total | 2 |
| Bedrooms Above Ground | 3 |
| Bedrooms Total | 3 |
| Basement Development | Finished |
| Basement Type | N/a (finished) |
| Construction Style Attachment | Detached |
| Construction Style Split Level | Backsplit |
| Cooling Type | Central Air Conditioning |
| Exterior Finish | Aluminum Siding, Brick |
| Fireplace Present | Yes |
| Heating Fuel | Natural Gas |
| Heating Type | Forced Air |
| Type | House |
Parking
| Attached Garage |
Land
| Acreage | No |
| Size Irregular | 50 X 100 Ft |
| Size Total Text | 50 X 100 Ft |
Rooms
| Level | Type | Length | Width | Dimensions |
|---|---|---|---|---|
| Lower Level | Family Room | 6.61 m | 3.28 m | 6.61 m x 3.28 m |
| Lower Level | Laundry Room | 3.27 m | 3.1 m | 3.27 m x 3.1 m |
| Main Level | Kitchen | 3.21 m | 3.45 m | 3.21 m x 3.45 m |
| Main Level | Eating Area | 4.14 m | 3.42 m | 4.14 m x 3.42 m |
| Main Level | Living Room | 5.33 m | 3.68 m | 5.33 m x 3.68 m |
| Main Level | Sunroom | 4.92 m | 3.01 m | 4.92 m x 3.01 m |
| Upper Level | Primary Bedroom | 3.99 m | 3.08 m | 3.99 m x 3.08 m |
| Upper Level | Bedroom 2 | 4.01 m | 2.79 m | 4.01 m x 2.79 m |
| Upper Level | Bedroom 3 | 2.95 m | 2.84 m | 2.95 m x 2.84 m |
Utilities
| Sewer | Installed |
| Natural Gas | Installed |
| Electricity | Installed |
https://www.realtor.ca/real-estate/26804888/46-diane-dr-orangeville-orangeville
Interested?
Contact us for more information

