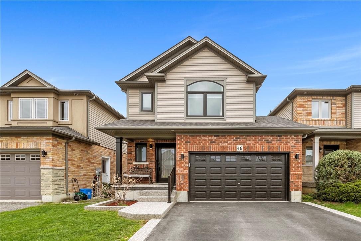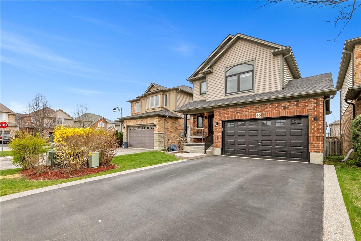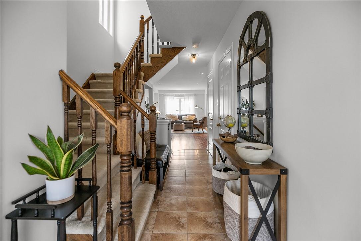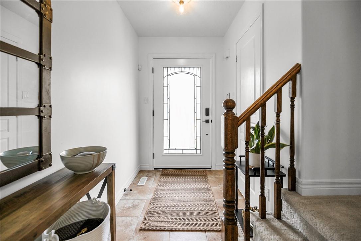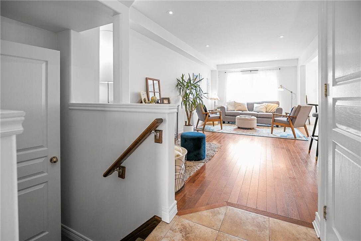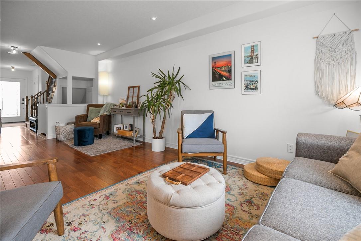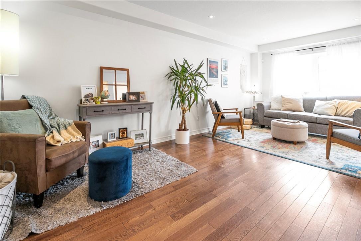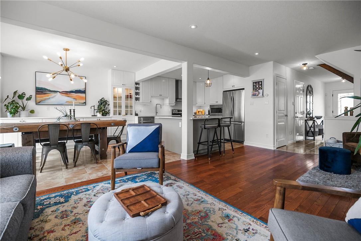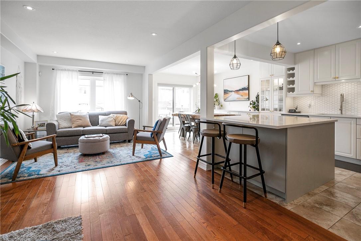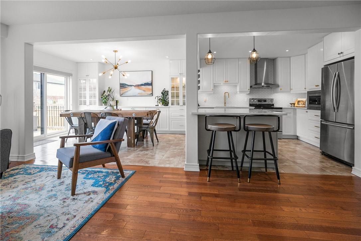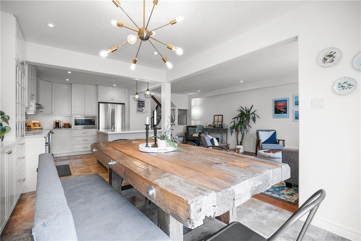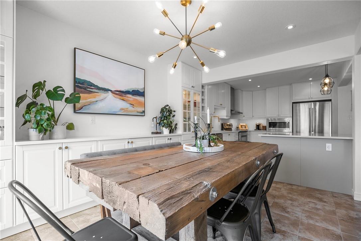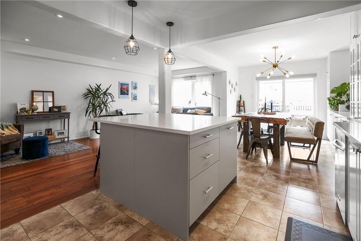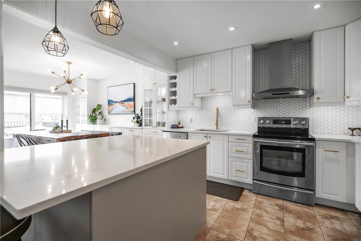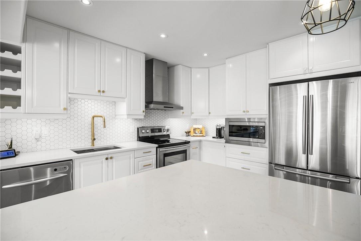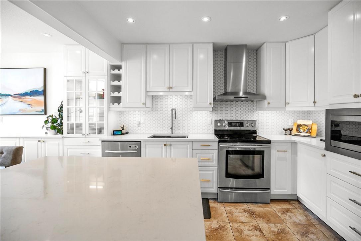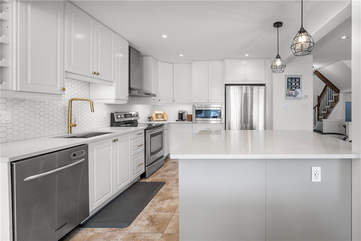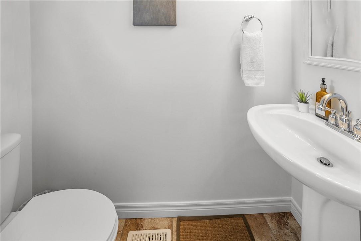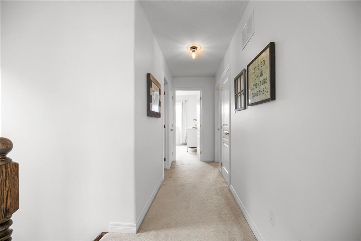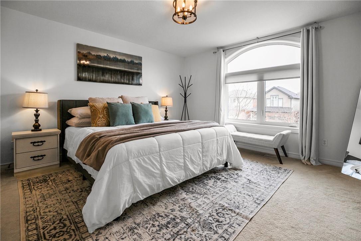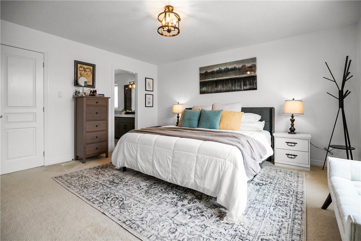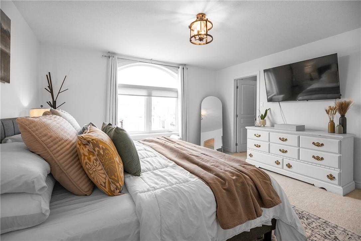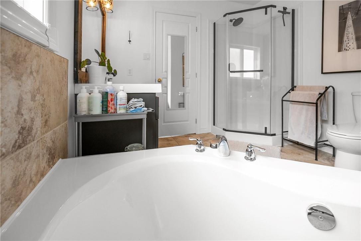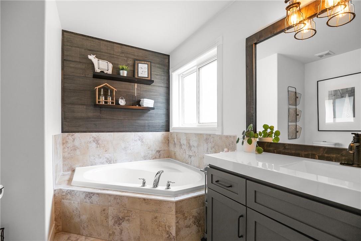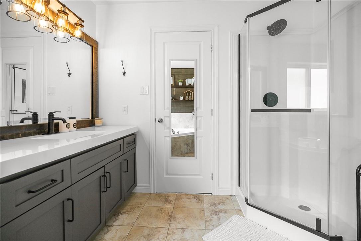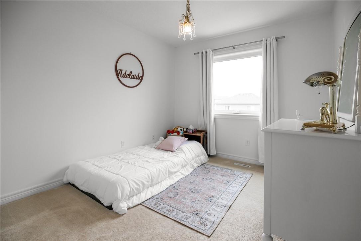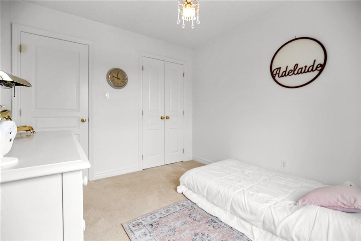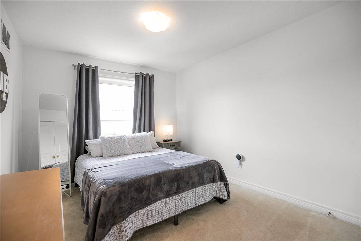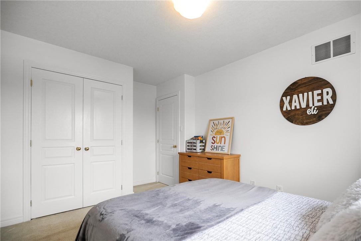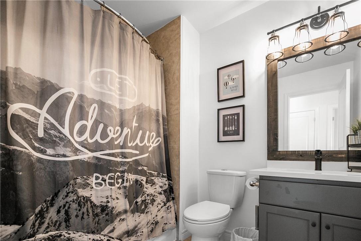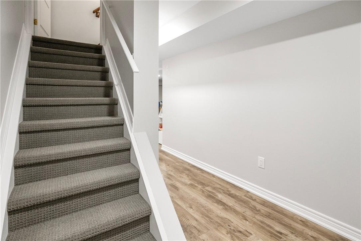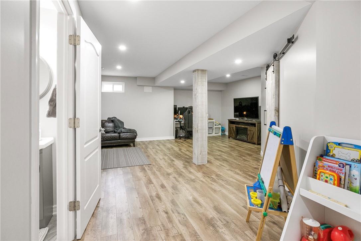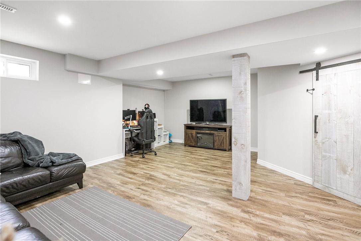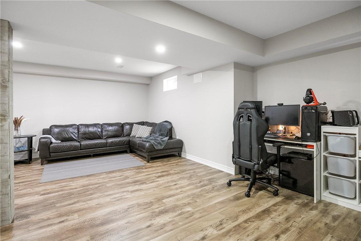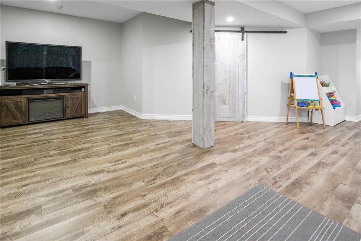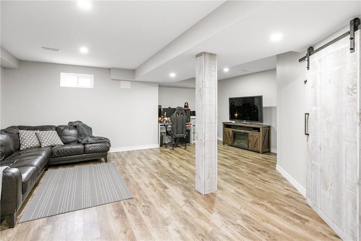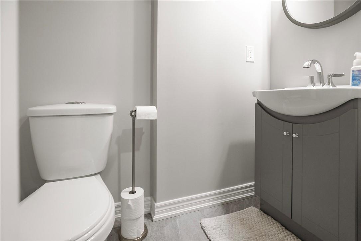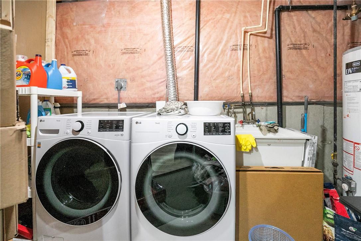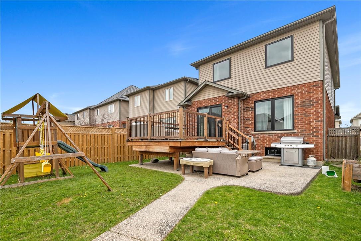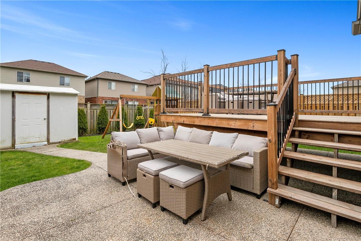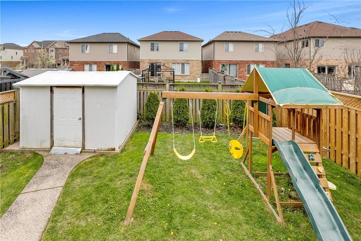46 Topaz Street Binbrook, Ontario - MLS#: H4191919
$949,900
Welcome to this Captivating Customized 'Westwood' model by Losani Homes in a family oriented neighborhood in Binbrook. Great curb appeal with exposed aggregate walkway, modern black windows throughout and a glass insert oversize front door - all of this was updated in the last year and a half! Mainfloor features a great open concept layout with generous spaces in the living, dining and kitchen! Brand new kitchen redone in April 2023 with white extended cabinets, some built-in appliances, quartz counters and an oversize island! Dining room features a beautiful and functional built in cabinets ready for you to entertain your family and friends! Walkout from the dining room to this entertainment galore backyard with 2 patio areas and a fully fenced backyard. Master bedroom with oversize window, Walk-in closet and a luxurious ensuite with soaker tub and a stand up shower! Not to mention this home also has a fully finish basement for more extra space for you and your family to enjoy! Also includes video doorbell with motion sensor (no subscription), nest thermostat, motorized blinds (backdoor), central humidifier, an alarm system, and much more! Walking distance to stores (Shoppers DrugMart and Tim Hortons) and schools. Less than a 5 min drive to Binbrook Conservation! Room sizes and Sqft are approximate. (id:51158)
MLS# H4191919 – FOR SALE : 46 Topaz Street Binbrook – 3 Beds, 4 Baths Detached House ** Welcome to this Captivating Customized ‘Westwood’ model by Losani Homes in a family oriented neighborhood in Binbrook. Great curb appeal with exposed aggregate walkway, modern black windows throughout and a glass insert oversize front door – all of this was updated in the last year and a half! Mainfloor features a great open concept layout with generous spaces in the living, dining and kitchen! Brand new kitchen redone in April 2023 with white extended cabinets, some built-in appliances, quartz counters and an oversize island! Dining room features a beautiful and functional built in cabinets ready for you to entertain your family and friends! Walkout from the dining room to this entertainment galore backyard with 2 patio areas and a fully fenced backyard. Master bedroom with oversize window, Walk-in closet and a luxurious ensuite with soaker tub and a stand up shower! Not to mention this home also has a fully finish basement for more extra space for you and your family to enjoy! Also includes video doorbell with motion sensor (no subscription), nest thermostat, motorized blinds (backdoor), central humidifier, an alarm system, and much more! Walking distance to stores (Shoppers DrugMart and Tim Hortons) and schools. Less than a 5 min drive to Binbrook Conservation! Room sizes and Sqft are approximate. (id:51158) ** 46 Topaz Street Binbrook **
⚡⚡⚡ Disclaimer: While we strive to provide accurate information, it is essential that you to verify all details, measurements, and features before making any decisions.⚡⚡⚡
📞📞📞Please Call me with ANY Questions, 416-477-2620📞📞📞
Property Details
| MLS® Number | H4191919 |
| Property Type | Single Family |
| Amenities Near By | Golf Course, Recreation, Schools |
| Community Features | Quiet Area, Community Centre |
| Equipment Type | Water Heater |
| Features | Park Setting, Park/reserve, Golf Course/parkland, Beach, Double Width Or More Driveway, Paved Driveway, Automatic Garage Door Opener |
| Parking Space Total | 3 |
| Rental Equipment Type | Water Heater |
| Structure | Shed |
About 46 Topaz Street, Binbrook, Ontario
Building
| Bathroom Total | 4 |
| Bedrooms Above Ground | 3 |
| Bedrooms Total | 3 |
| Appliances | Alarm System, Dishwasher, Dryer, Microwave, Refrigerator, Stove, Washer & Dryer, Range, Blinds, Garage Door Opener |
| Architectural Style | 2 Level |
| Basement Development | Finished |
| Basement Type | Full (finished) |
| Construction Style Attachment | Detached |
| Cooling Type | Central Air Conditioning |
| Exterior Finish | Brick, Vinyl Siding |
| Foundation Type | Poured Concrete |
| Half Bath Total | 2 |
| Heating Fuel | Natural Gas |
| Heating Type | Forced Air |
| Stories Total | 2 |
| Size Exterior | 1600 Sqft |
| Size Interior | 1600 Sqft |
| Type | House |
| Utility Water | Municipal Water |
Parking
| Attached Garage | |
| Inside Entry |
Land
| Acreage | No |
| Land Amenities | Golf Course, Recreation, Schools |
| Sewer | Municipal Sewage System |
| Size Depth | 105 Ft |
| Size Frontage | 32 Ft |
| Size Irregular | 32.81 X 105.94 |
| Size Total Text | 32.81 X 105.94|under 1/2 Acre |
Rooms
| Level | Type | Length | Width | Dimensions |
|---|---|---|---|---|
| Second Level | 4pc Bathroom | Measurements not available | ||
| Second Level | Bedroom | 11' 0'' x 9' 7'' | ||
| Second Level | Bedroom | 14' 7'' x 10' 0'' | ||
| Second Level | 4pc Ensuite Bath | Measurements not available | ||
| Second Level | Primary Bedroom | 15' 0'' x 14' 4'' | ||
| Basement | Utility Room | Measurements not available | ||
| Basement | Laundry Room | Measurements not available | ||
| Basement | Storage | Measurements not available | ||
| Basement | Recreation Room | 20' 4'' x 19' 1'' | ||
| Basement | 2pc Bathroom | Measurements not available | ||
| Ground Level | 2pc Bathroom | Measurements not available | ||
| Ground Level | Dining Room | 14' 6'' x 10' 3'' | ||
| Ground Level | Kitchen | 12' 6'' x 10' 3'' | ||
| Ground Level | Living Room | 32' 1'' x 11' 0'' | ||
| Ground Level | Foyer | Measurements not available |
https://www.realtor.ca/real-estate/26799504/46-topaz-street-binbrook
Interested?
Contact us for more information

