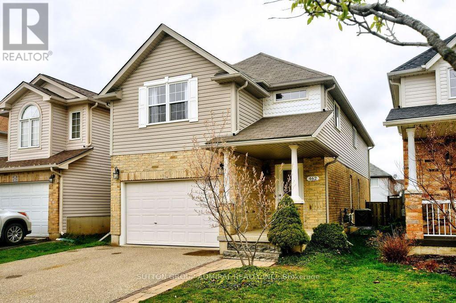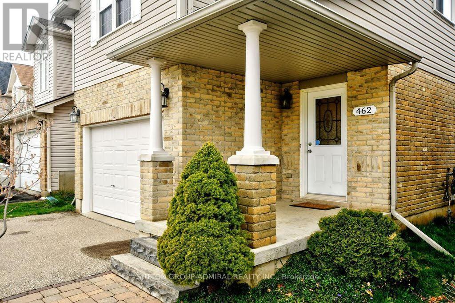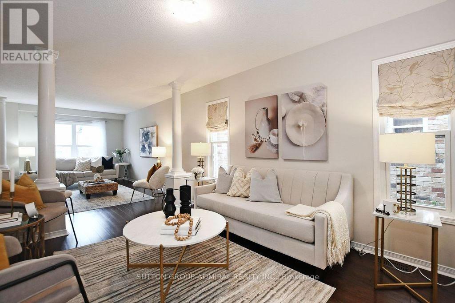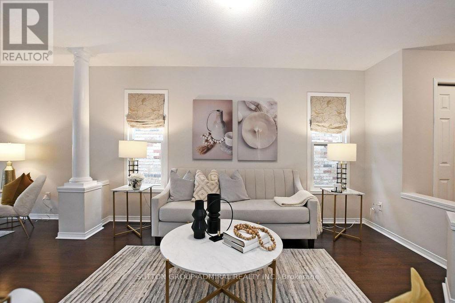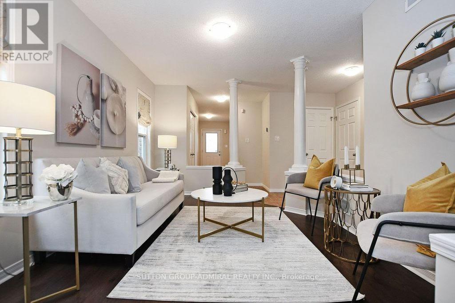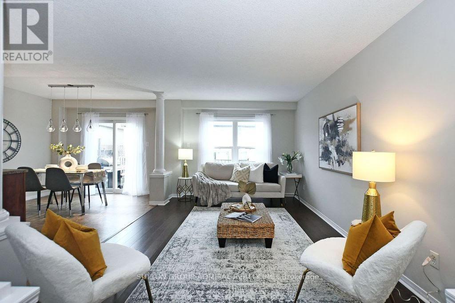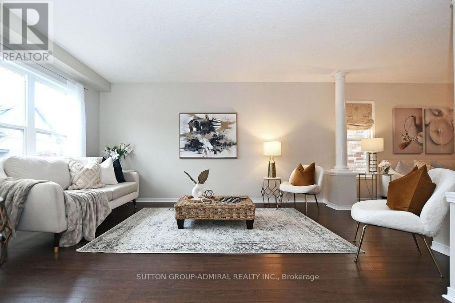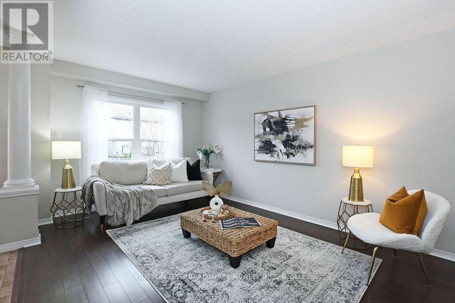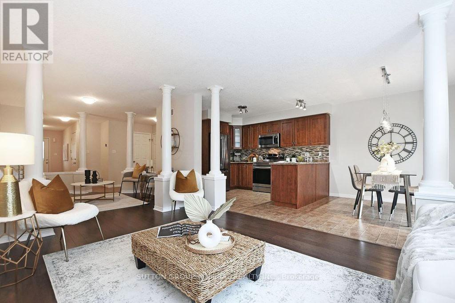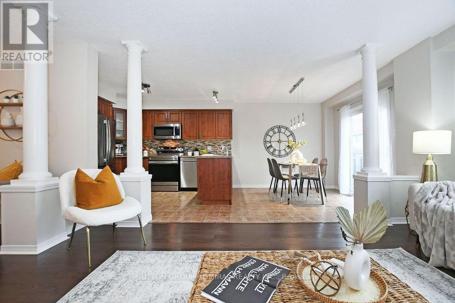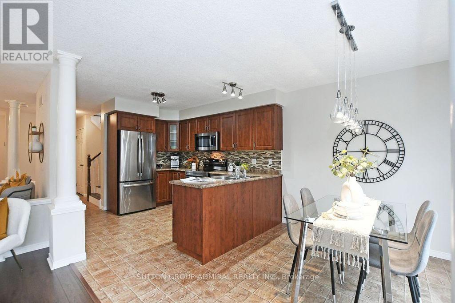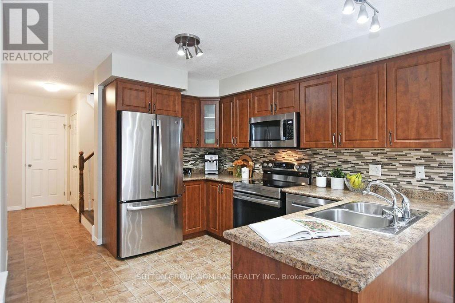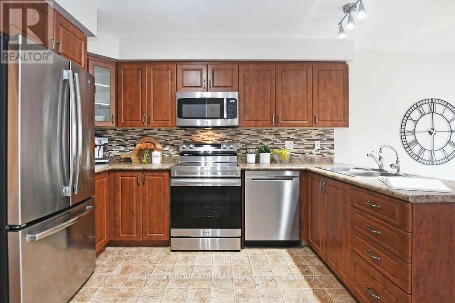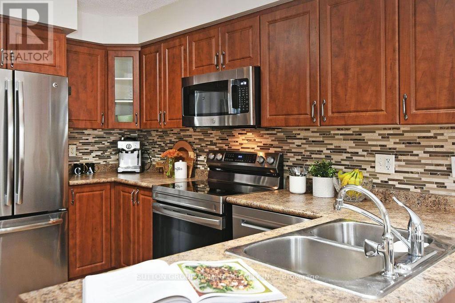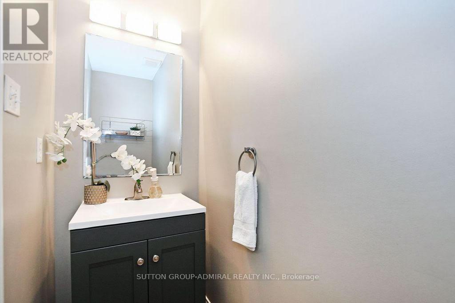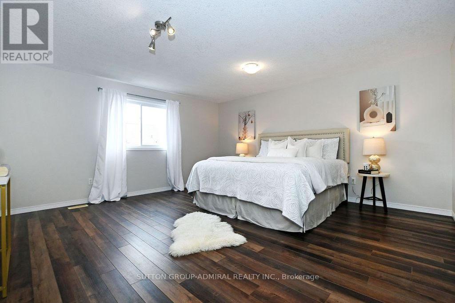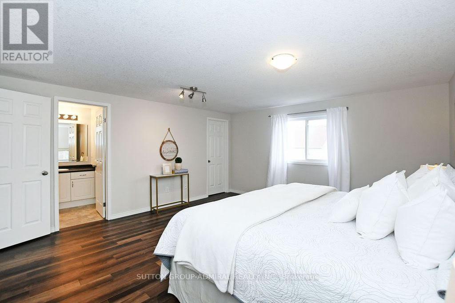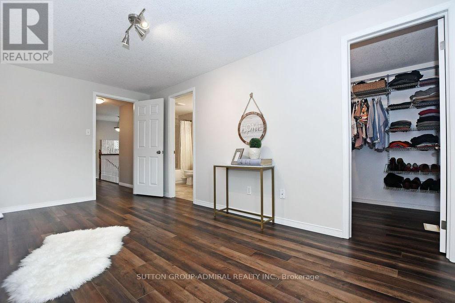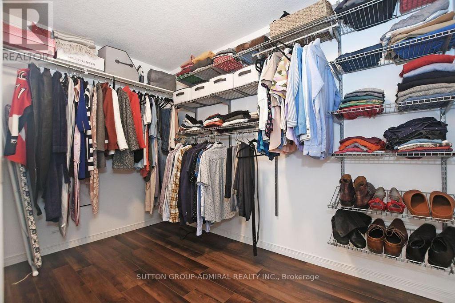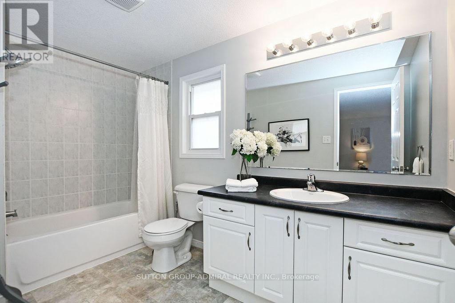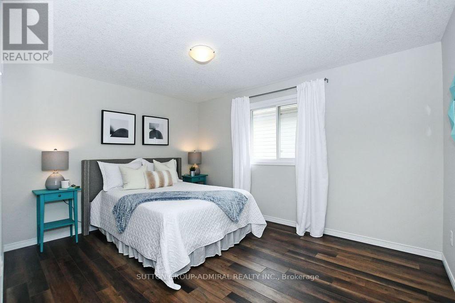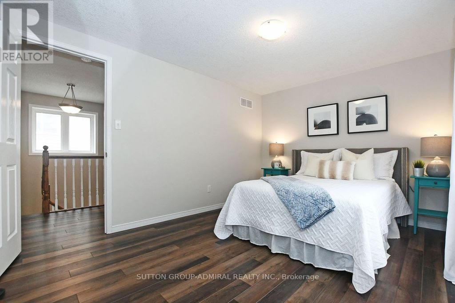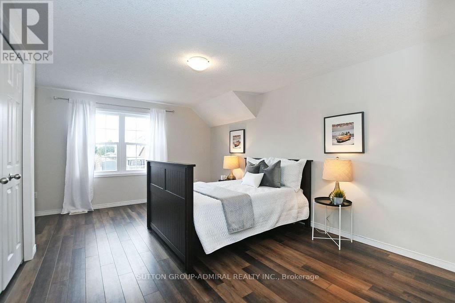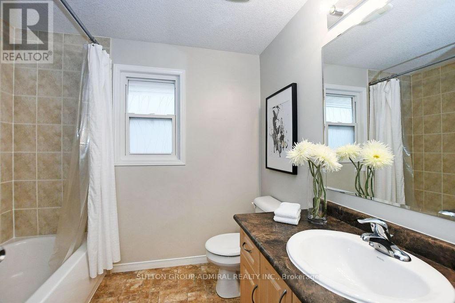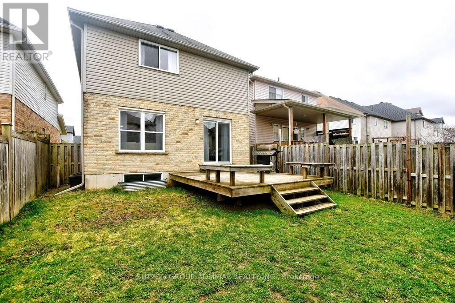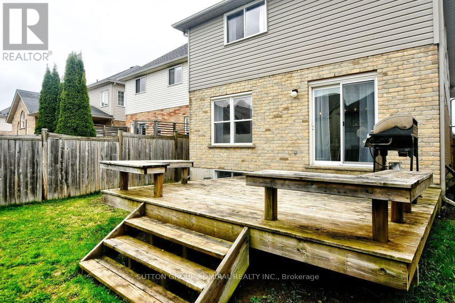462 Sienna Crescent Kitchener, Ontario - MLS#: X8266176
$939,900
Absolutely Stunning, Rarely Offered 4 Bedroom Detached Home In Highly Desirable Huron Village.Bright and spacious Fully Functional Open Concept Layout, Boating 2070 sq ft Of Living Space. Open Concept Living & Dining area comes with a large picture window that fills the area with natural light. Gorgeous kitchen comes complete with stainless steel appliances With Breakfast Area and Walk Out To Stunning Sun Deck. Perfect Home, Featuring 4 Bedrooms Upstairs, Upgraded with Beautiful Laminate Flooring, Over Sized Primary Bedroom With 4pc Ensuite and Stunning W/I Closet with Organizers. Nestled Close To Lush Parks, Trails,Top Schools, Transit, Shopping Malls, Restaurants,Cafes & More. Only One Thing Left To Say: Welcome Home! (id:51158)
MLS# X8266176 – FOR SALE : 462 Sienna Cres Kitchener – 4 Beds, 3 Baths Detached House ** Absolutely Stunning, Rarely Offered 4 Bedroom Detached Home In Highly Desirable Huron Village.Bright and spacious Fully Functional Open Concept Layout, Boating 2070 sq ft Of Living Space. Open Concept Living & Dining area comes with a large picture window that fills the area with natural light. Gorgeous kitchen comes complete with stainless steel appliances With Breakfast Area and Walk Out To Stunning Sun Deck. Perfect Home, Featuring 4 Bedrooms Upstairs, Upgraded with Beautiful Laminate Flooring, Over Sized Master Bedroom With 4pc Ensuite and Stunning W/I Closet with Organizers. Nestled Close To Lush Parks, Trails,Top Schools, Transit, Shopping Malls, Restaurants,Cafes & More. Only One Thing Left To Say: Welcome Home! (id:51158) ** 462 Sienna Cres Kitchener **
⚡⚡⚡ Disclaimer: While we strive to provide accurate information, it is essential that you to verify all details, measurements, and features before making any decisions.⚡⚡⚡
📞📞📞Please Call me with ANY Questions, 416-477-2620📞📞📞
Property Details
| MLS® Number | X8266176 |
| Property Type | Single Family |
| Amenities Near By | Schools, Public Transit, Park |
| Community Features | School Bus |
| Parking Space Total | 4 |
About 462 Sienna Crescent, Kitchener, Ontario
Building
| Bathroom Total | 3 |
| Bedrooms Above Ground | 4 |
| Bedrooms Total | 4 |
| Appliances | Dishwasher, Dryer, Range, Refrigerator, Stove, Washer, Window Coverings |
| Basement Type | Full |
| Construction Style Attachment | Detached |
| Cooling Type | Central Air Conditioning |
| Exterior Finish | Brick, Vinyl Siding |
| Heating Fuel | Natural Gas |
| Heating Type | Forced Air |
| Stories Total | 2 |
| Type | House |
| Utility Water | Municipal Water |
Parking
| Garage |
Land
| Acreage | No |
| Land Amenities | Schools, Public Transit, Park |
| Sewer | Sanitary Sewer |
| Size Irregular | 30 X 104 Ft |
| Size Total Text | 30 X 104 Ft |
Rooms
| Level | Type | Length | Width | Dimensions |
|---|---|---|---|---|
| Second Level | Primary Bedroom | 6.55 m | 4.9 m | 6.55 m x 4.9 m |
| Second Level | Bedroom 2 | 3.36 m | 4.9 m | 3.36 m x 4.9 m |
| Second Level | Bedroom 3 | 3.11 m | 3.81 m | 3.11 m x 3.81 m |
| Second Level | Bedroom 4 | 3.11 m | 3.96 m | 3.11 m x 3.96 m |
| Main Level | Living Room | 3.25 m | 4.9 m | 3.25 m x 4.9 m |
| Main Level | Dining Room | 3.25 m | 4.2 m | 3.25 m x 4.2 m |
| Main Level | Kitchen | 3.11 m | 3.5 m | 3.11 m x 3.5 m |
| Main Level | Eating Area | 3.11 m | 3.11 m | 3.11 m x 3.11 m |
https://www.realtor.ca/real-estate/26795178/462-sienna-crescent-kitchener
Interested?
Contact us for more information

