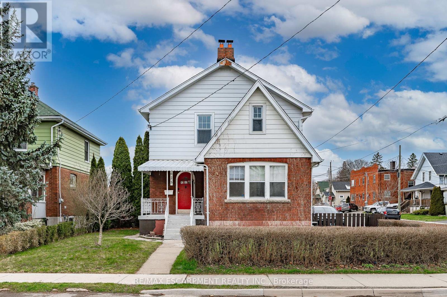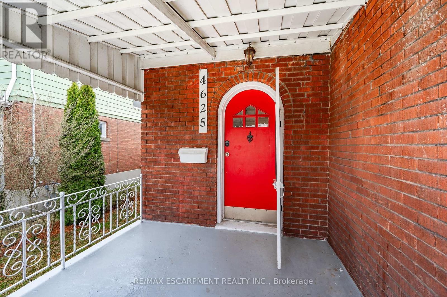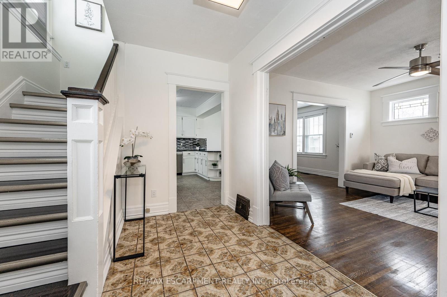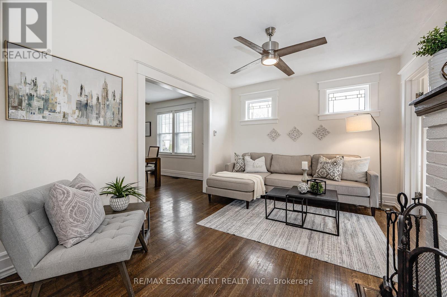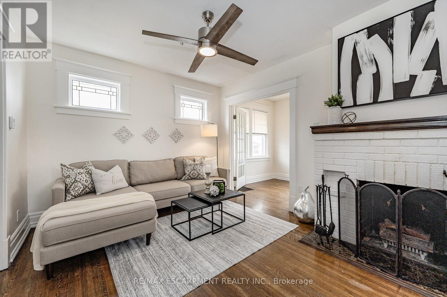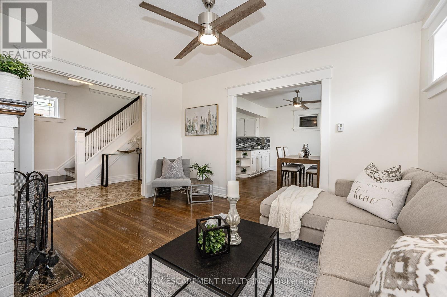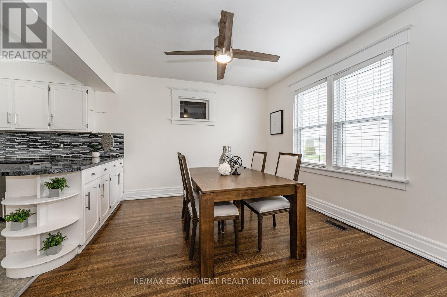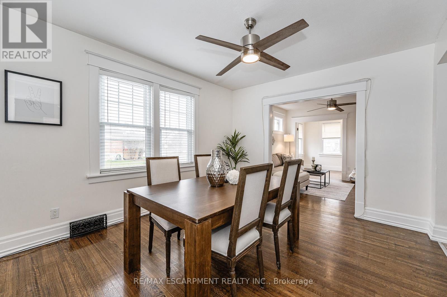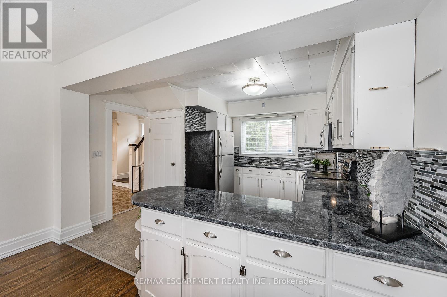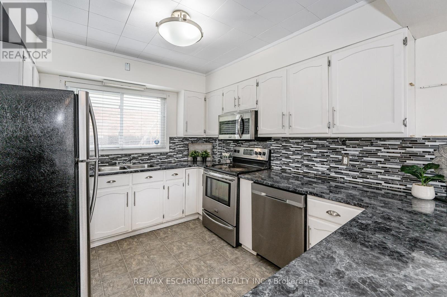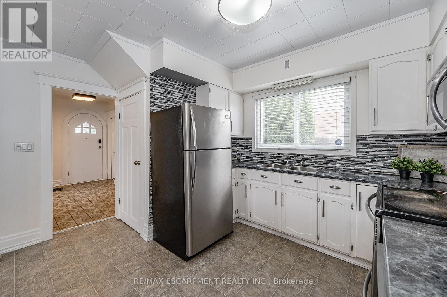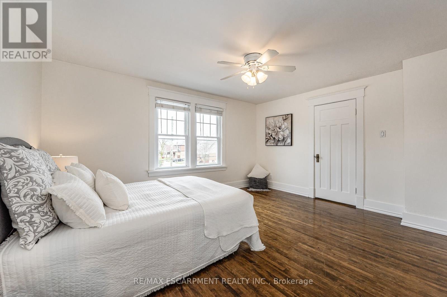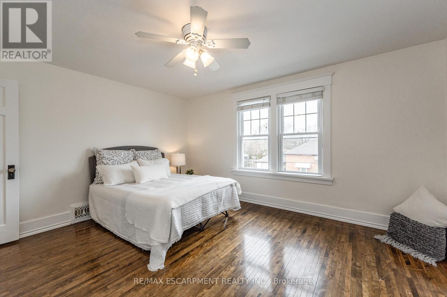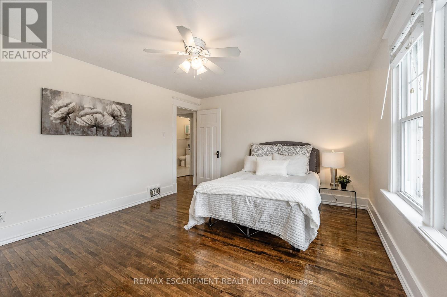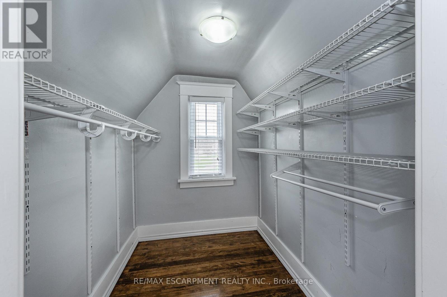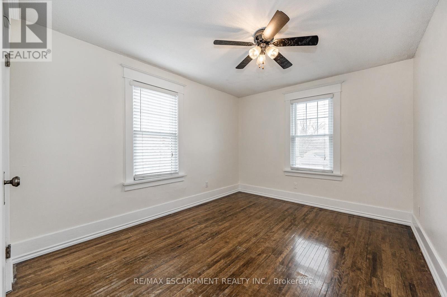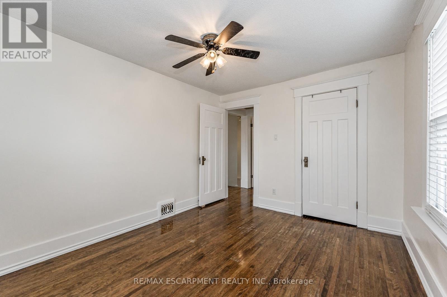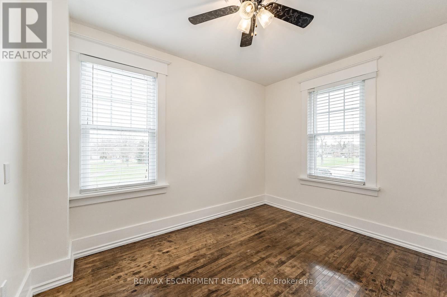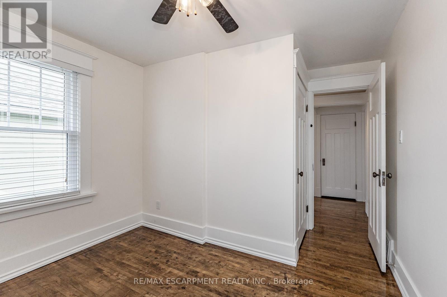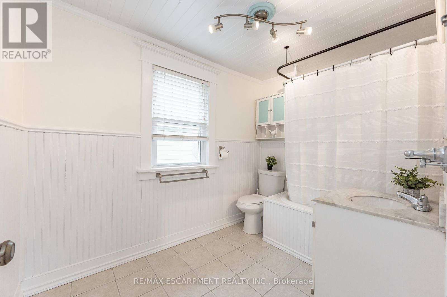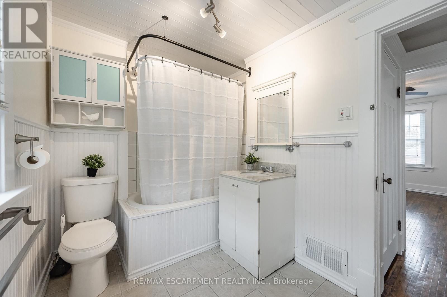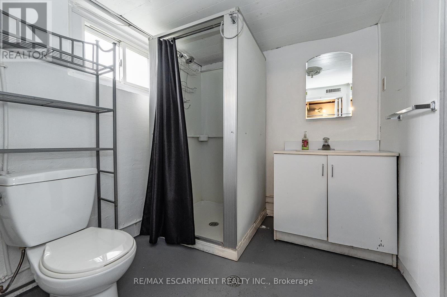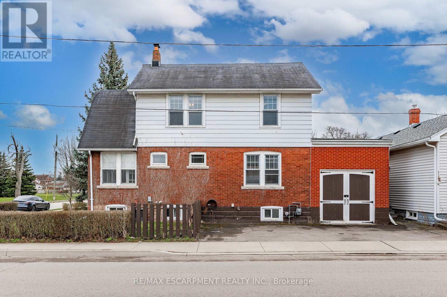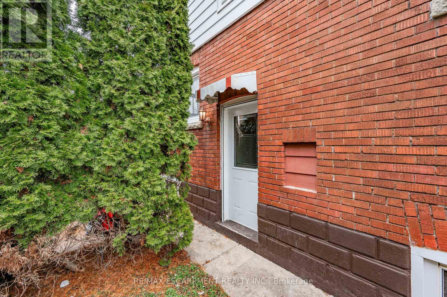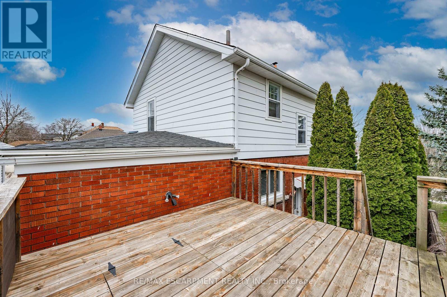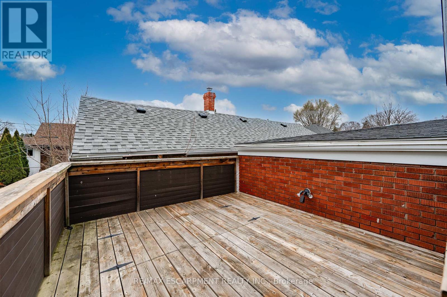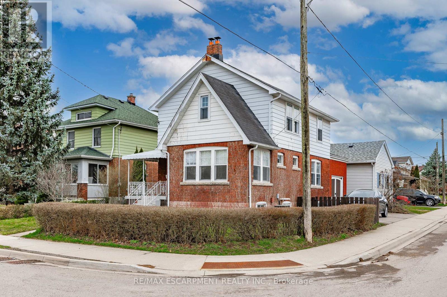4625 Fifth Avenue Niagara Falls, Ontario - MLS#: X8334786
$519,900
Beautiful, freshly painted, 2 storey home across the street from Maple St park in the sought-after family friendly Morrison neighbourhood! Enjoy the benefits of a detached house with a low maintenance yard, side entrance and single car garage. This home caters to a growing family or investor with 3 spacious upper level bedrooms, a bonus den/office room for your home office and 2 bathrooms. Lots of room to entertain family and friends in your open-concept kitchen with extra counter space, white cabinetry, SS appliances and easy care vinyl flooring. The dining room features hardwood flooring, stunning stained glass windows, and flows effortlessly into the welcoming living room with a wood burning fireplace. Head down to the lower level where you will find a side entrance, two extra rooms and a 3pc bath. (id:51158)
MLS# X8334786 – FOR SALE : 4625 Fifth Ave Niagara Falls – 3 Beds, 2 Baths Detached House ** Beautiful, freshly painted, 2 storey home across the street from Maple St park in the sought-after family friendly Morrison neighbourhood! Enjoy the benefits of a detached house with a low maintenance yard, side entrance and single car garage. This home caters to a growing family or investor with 3 spacious upper level bedrooms, a bonus den/office room for your home office and 2 bathrooms. Lots of room to entertain family and friends in your open-concept kitchen with extra counter space, white cabinetry, SS appliances and easy care vinyl flooring. The dining room features hardwood flooring, stunning stained glass windows, and flows effortlessly into the welcoming living room with a wood burning fireplace. Head down to the lower level where you will find a side entrance, two extra rooms and a 3pc bath. (id:51158) ** 4625 Fifth Ave Niagara Falls **
⚡⚡⚡ Disclaimer: While we strive to provide accurate information, it is essential that you to verify all details, measurements, and features before making any decisions.⚡⚡⚡
📞📞📞Please Call me with ANY Questions, 416-477-2620📞📞📞
Property Details
| MLS® Number | X8334786 |
| Property Type | Single Family |
| Amenities Near By | Hospital, Park, Place Of Worship, Public Transit |
| Features | Carpet Free |
| Parking Space Total | 3 |
About 4625 Fifth Avenue, Niagara Falls, Ontario
Building
| Bathroom Total | 2 |
| Bedrooms Above Ground | 3 |
| Bedrooms Total | 3 |
| Appliances | Dryer, Refrigerator, Stove, Washer, Window Coverings |
| Basement Development | Partially Finished |
| Basement Features | Separate Entrance |
| Basement Type | N/a (partially Finished) |
| Construction Style Attachment | Detached |
| Cooling Type | Central Air Conditioning |
| Exterior Finish | Brick, Vinyl Siding |
| Fireplace Present | Yes |
| Foundation Type | Poured Concrete |
| Heating Fuel | Natural Gas |
| Heating Type | Forced Air |
| Stories Total | 2 |
| Type | House |
| Utility Water | Municipal Water |
Parking
| Attached Garage |
Land
| Acreage | No |
| Land Amenities | Hospital, Park, Place Of Worship, Public Transit |
| Sewer | Sanitary Sewer |
| Size Irregular | 41 X 59 Ft |
| Size Total Text | 41 X 59 Ft|under 1/2 Acre |
Rooms
| Level | Type | Length | Width | Dimensions |
|---|---|---|---|---|
| Second Level | Primary Bedroom | 3.76 m | 4.47 m | 3.76 m x 4.47 m |
| Second Level | Bedroom | 3.2 m | 3.45 m | 3.2 m x 3.45 m |
| Second Level | Bedroom | 3.73 m | 3.07 m | 3.73 m x 3.07 m |
| Basement | Laundry Room | 3.23 m | 4.01 m | 3.23 m x 4.01 m |
| Basement | Utility Room | 5.71 m | 3.58 m | 5.71 m x 3.58 m |
| Basement | Recreational, Games Room | 3.35 m | 3.15 m | 3.35 m x 3.15 m |
| Basement | Recreational, Games Room | 3.38 m | 4.01 m | 3.38 m x 4.01 m |
| Main Level | Kitchen | 3.35 m | 3.96 m | 3.35 m x 3.96 m |
| Main Level | Dining Room | 3.43 m | 3.96 m | 3.43 m x 3.96 m |
| Main Level | Living Room | 4.04 m | 3.33 m | 4.04 m x 3.33 m |
| Main Level | Den | 4.06 m | 2.16 m | 4.06 m x 2.16 m |
| Main Level | Foyer | 1.73 m | 3.3 m | 1.73 m x 3.3 m |
https://www.realtor.ca/real-estate/26888736/4625-fifth-avenue-niagara-falls
Interested?
Contact us for more information

