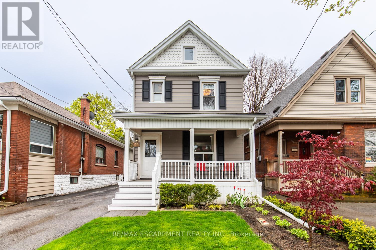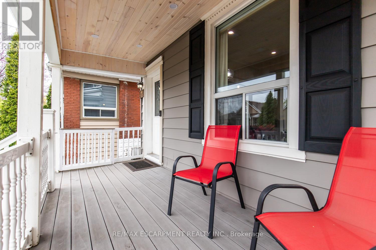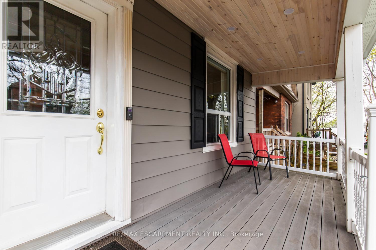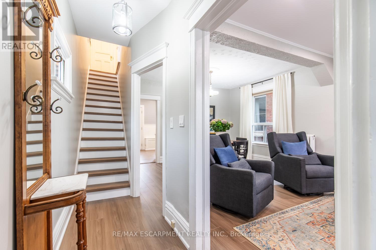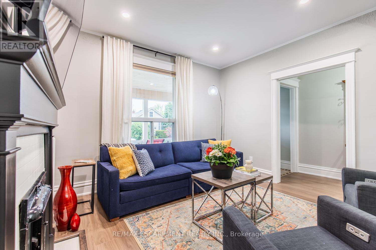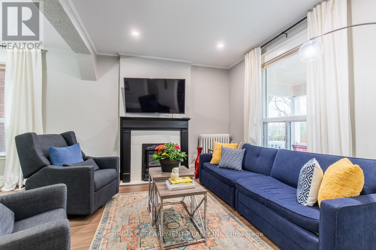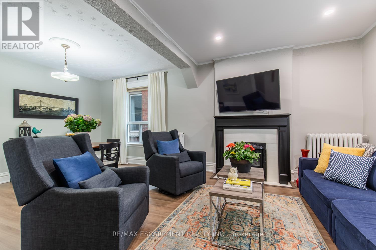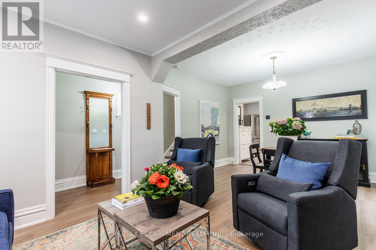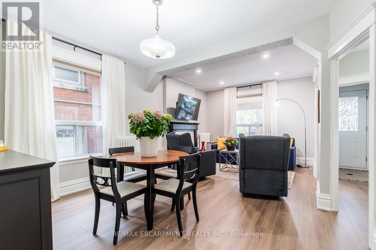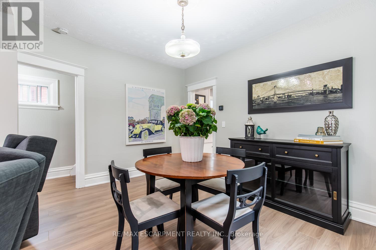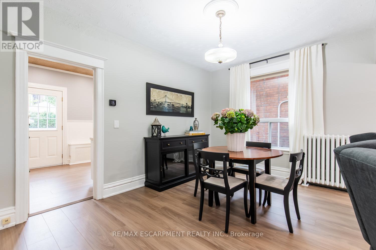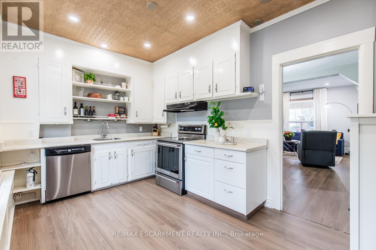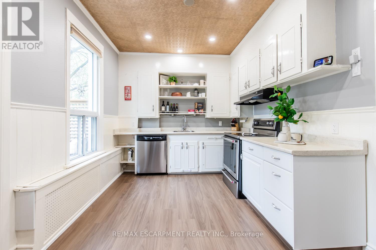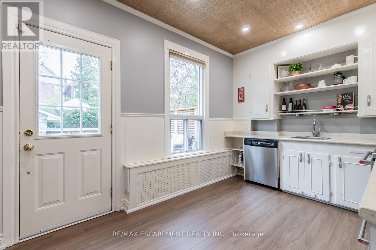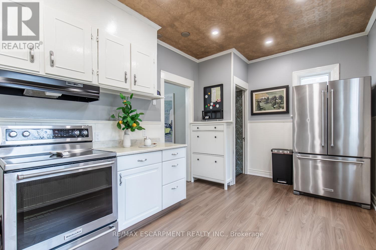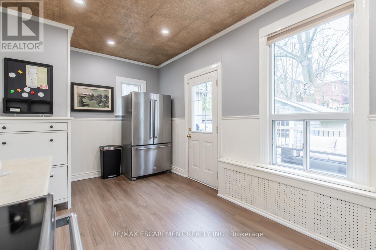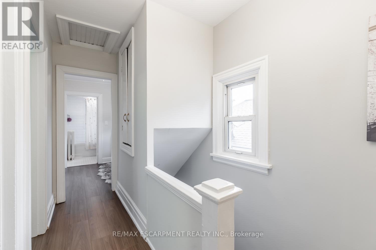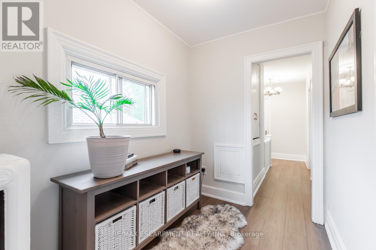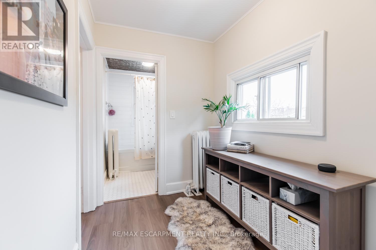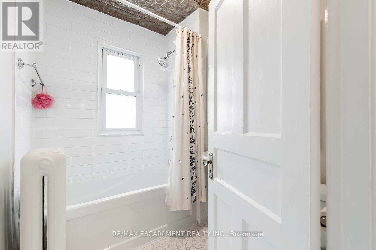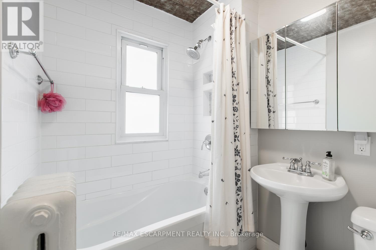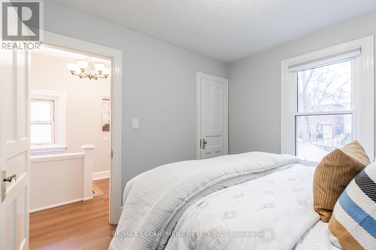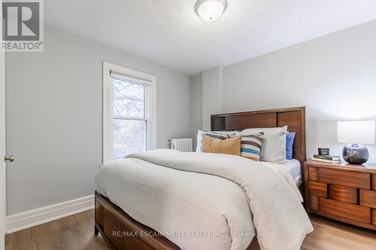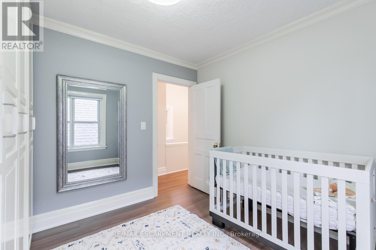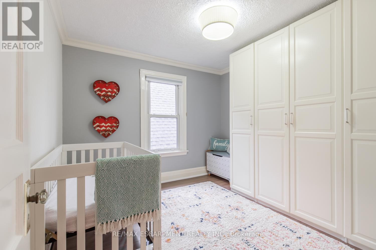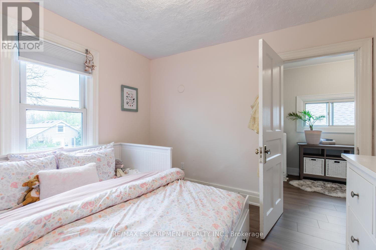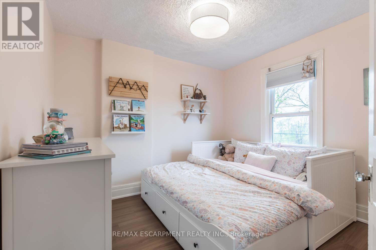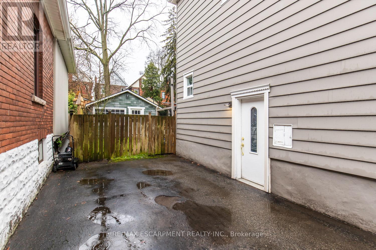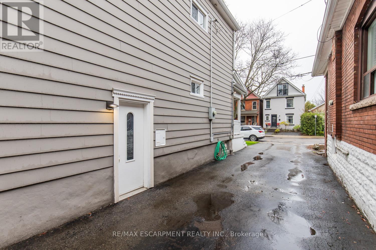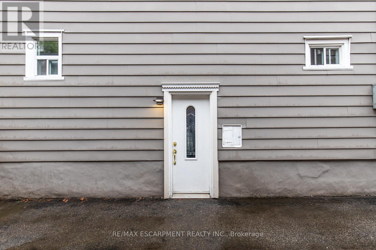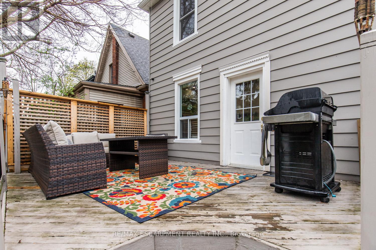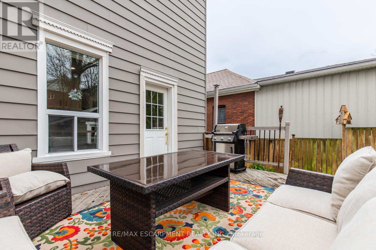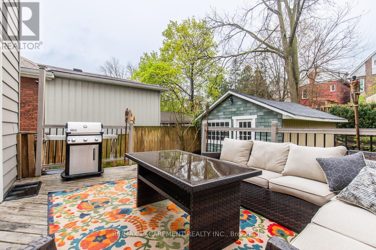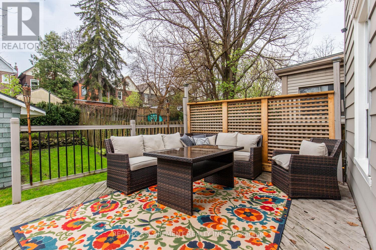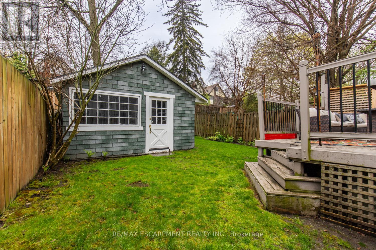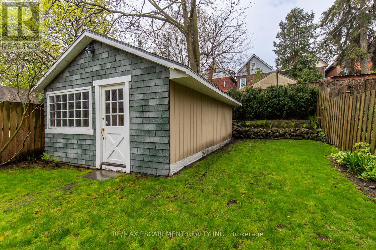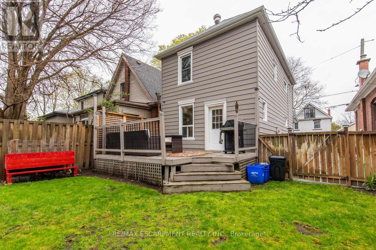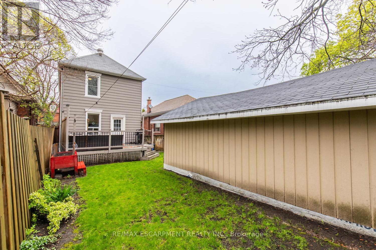463 Charlton Avenue W Hamilton, Ontario - MLS#: X8320174
$749,990
Stunning 3 bed 1 bath 2 storey home in sought after Kirkendall neighbourhood. Features throughout include new laminate flooring on both levels (2024), LED potlights throughout home & front porch, electric fireplace, new sewage pipes to the street (2021), backflow valve, spacious workshop with power, 3 parking driveway & more! Walking distance to Dundurn & Locke Street shops and restaurants. Close to parks, trails, transit, shopping and major highways. (id:51158)
MLS# X8320174 – FOR SALE : 463 Charlton Ave W Kirkendall Hamilton – 3 Beds, 1 Baths Detached House ** Stunning 3 bed 1 bath 2 storey home in sought after Kirkendall neighbourhood. Features throughout include new laminate flooring on both levels (2024), LED potlights throughout home & front porch, electric fireplace, new sewage pipes to the street (2021), backflow valve, spacious workshop with power, 3 parking driveway & more! Walking distance to Dundurn & Locke Street shops and restaurants. Close to parks, trails, transit, shopping and major highways. (id:51158) ** 463 Charlton Ave W Kirkendall Hamilton **
⚡⚡⚡ Disclaimer: While we strive to provide accurate information, it is essential that you to verify all details, measurements, and features before making any decisions.⚡⚡⚡
📞📞📞Please Call me with ANY Questions, 416-477-2620📞📞📞
Property Details
| MLS® Number | X8320174 |
| Property Type | Single Family |
| Community Name | Kirkendall |
| Amenities Near By | Schools, Public Transit, Place Of Worship, Hospital |
| Features | Cul-de-sac, Carpet Free |
| Parking Space Total | 3 |
About 463 Charlton Avenue W, Hamilton, Ontario
Building
| Bathroom Total | 1 |
| Bedrooms Above Ground | 3 |
| Bedrooms Total | 3 |
| Appliances | Dishwasher, Dryer, Refrigerator, Stove, Washer |
| Basement Development | Unfinished |
| Basement Type | N/a (unfinished) |
| Construction Style Attachment | Detached |
| Exterior Finish | Vinyl Siding |
| Foundation Type | Stone |
| Heating Type | Other |
| Stories Total | 2 |
| Type | House |
| Utility Water | Municipal Water |
Land
| Acreage | No |
| Land Amenities | Schools, Public Transit, Place Of Worship, Hospital |
| Sewer | Sanitary Sewer |
| Size Irregular | 30.06 X 95.9 Ft |
| Size Total Text | 30.06 X 95.9 Ft |
Rooms
| Level | Type | Length | Width | Dimensions |
|---|---|---|---|---|
| Second Level | Bedroom | 3.07 m | 3.15 m | 3.07 m x 3.15 m |
| Second Level | Bedroom | 3.07 m | 3.1 m | 3.07 m x 3.1 m |
| Second Level | Primary Bedroom | 3.05 m | 3.05 m | 3.05 m x 3.05 m |
| Main Level | Dining Room | 4.04 m | 2.24 m | 4.04 m x 2.24 m |
| Main Level | Kitchen | 4.95 m | 2.84 m | 4.95 m x 2.84 m |
| Main Level | Living Room | 3.99 m | 4.27 m | 3.99 m x 4.27 m |
https://www.realtor.ca/real-estate/26867787/463-charlton-avenue-w-hamilton-kirkendall
Interested?
Contact us for more information

