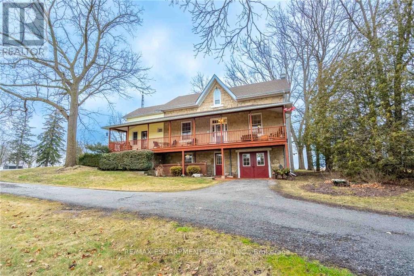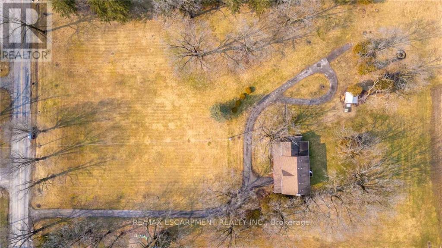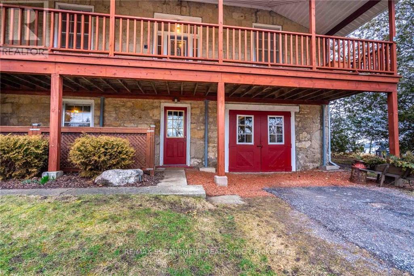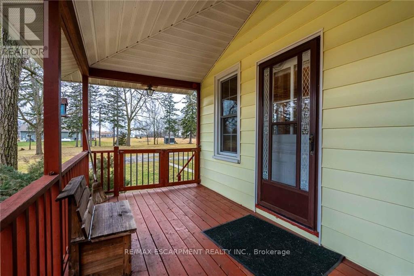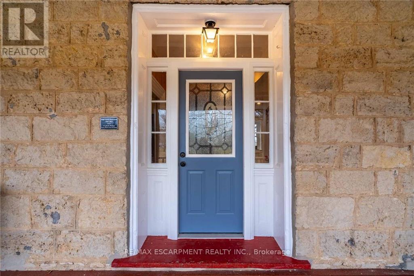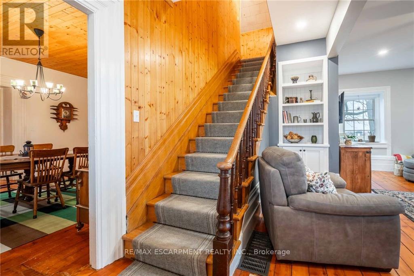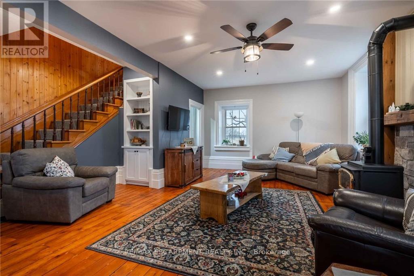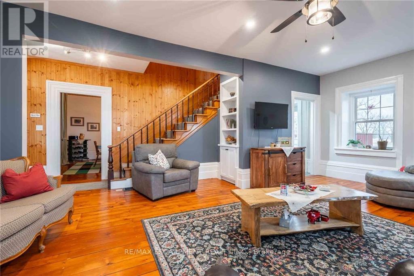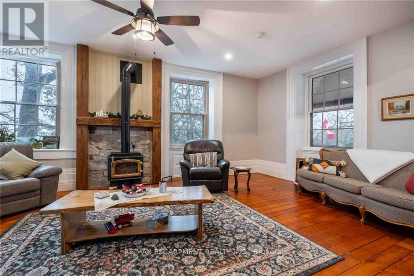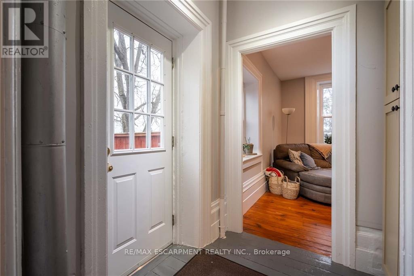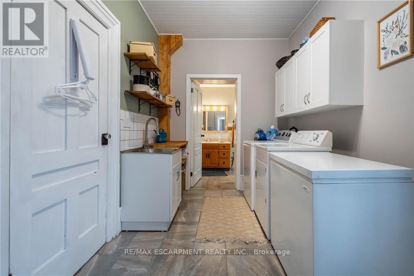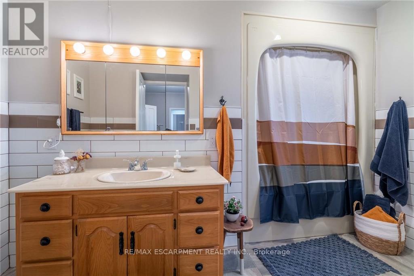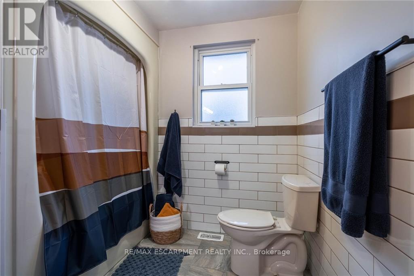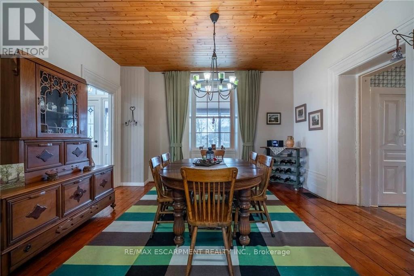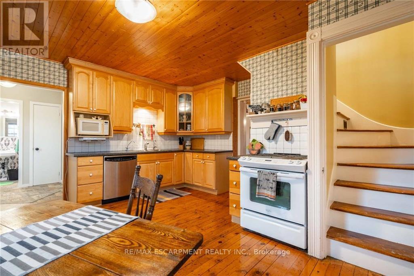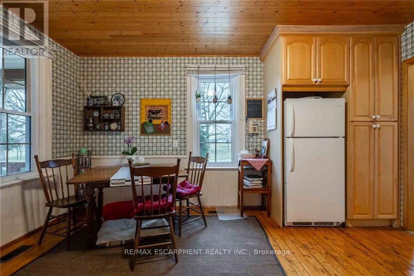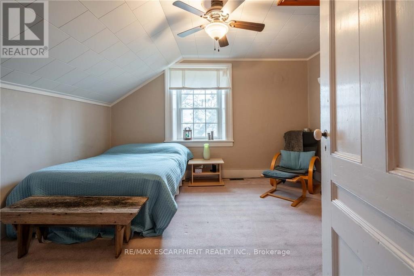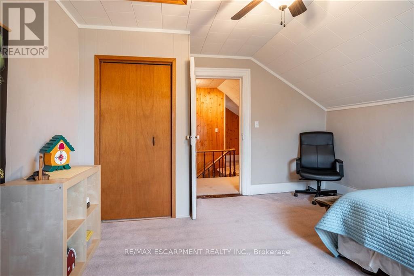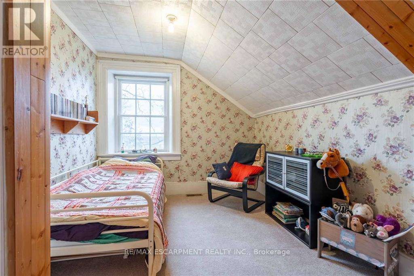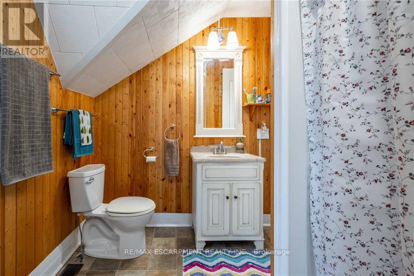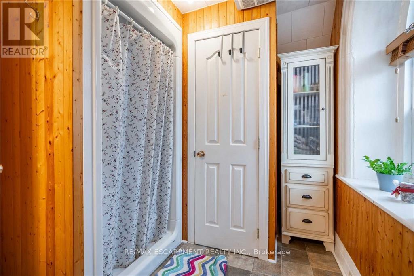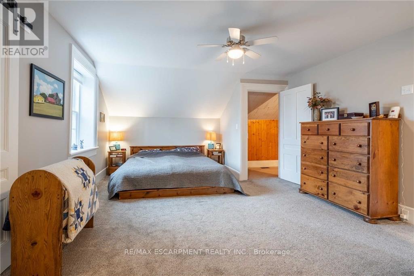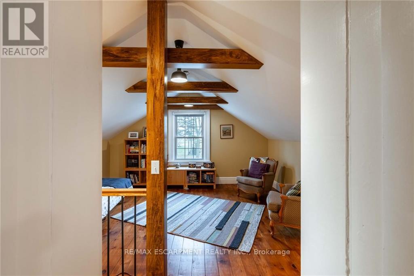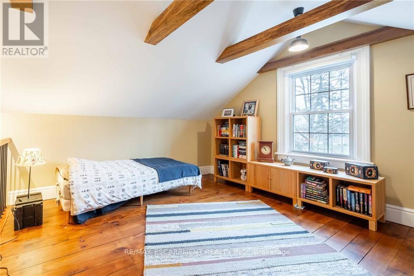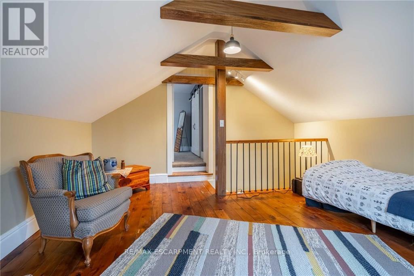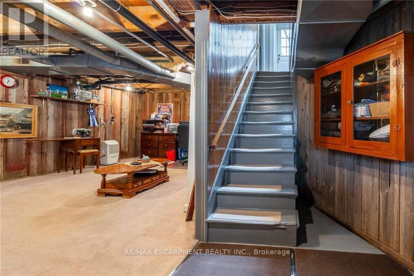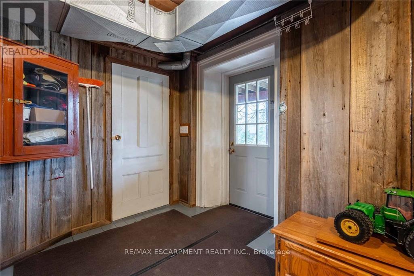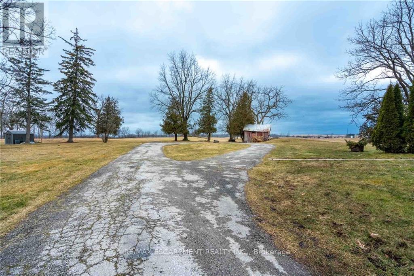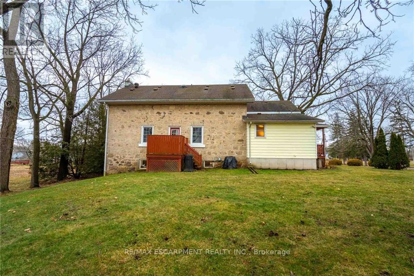463 Concession 14 Road Haldimand, Ontario - MLS#: X8202272
$999,900
Stunning country farmhouse built in 1890, small village living on 2.82 acres. Set back off county side road, access to great rural school. First time on open market you have to see what 463 Concession 14 has to offer. Check out the virtual tour and be wowed by the charm oozing out of every corner ! Soaring 12 foot ceilings, n/g fireplace, m/f laundry, Master with 3 pc ensuite, amazing front porch for relaxing. House is serviced by a natural gas well = free heat, reason enough to check this beauty out! Bring the inlaws !! RSA **** EXTRAS **** Interior Features: Central Vacuum (id:51158)
MLS# X8202272 – FOR SALE : 463 Concession 14 Rd Haldimand Haldimand – 3 Beds, 3 Baths House ** Stunning country farmhouse built in 1890, small village living on 2.82 acres. Set back off county side road, access to great rural school. First time on open market you have to see what 463 Concession 14 has to offer. Check out the virtual tour and be wowed by the charm oozing out of every corner ! Soaring 12 foot ceilings, n/g fireplace, m/f laundry, Master with 3 pc ensuite, amazing front porch for relaxing. House is serviced by a natural gas well = free heat, reason enough to check this beauty out! Bring the inlaws !! RSA **** EXTRAS **** Interior Features: Central Vacuum (id:51158) ** 463 Concession 14 Rd Haldimand Haldimand **
⚡⚡⚡ Disclaimer: While we strive to provide accurate information, it is essential that you to verify all details, measurements, and features before making any decisions.⚡⚡⚡
📞📞📞Please Call me with ANY Questions, 416-477-2620📞📞📞
Property Details
| MLS® Number | X8202272 |
| Property Type | Single Family |
| Community Name | Haldimand |
| Amenities Near By | Place Of Worship |
| Community Features | School Bus |
| Features | Country Residential |
| Parking Space Total | 21 |
About 463 Concession 14 Road, Haldimand, Ontario
Building
| Bathroom Total | 3 |
| Bedrooms Above Ground | 3 |
| Bedrooms Total | 3 |
| Appliances | Central Vacuum, Dryer, Refrigerator, Stove, Washer |
| Basement Development | Partially Finished |
| Basement Type | Full (partially Finished) |
| Cooling Type | Central Air Conditioning |
| Exterior Finish | Aluminum Siding, Stone |
| Fireplace Present | Yes |
| Foundation Type | Poured Concrete, Stone |
| Heating Fuel | Natural Gas |
| Heating Type | Forced Air |
| Stories Total | 3 |
| Type | House |
Parking
| Attached Garage |
Land
| Acreage | Yes |
| Land Amenities | Place Of Worship |
| Sewer | Septic System |
| Size Irregular | 125.01 X 442 Ft |
| Size Total Text | 125.01 X 442 Ft|2 - 4.99 Acres |
Rooms
| Level | Type | Length | Width | Dimensions |
|---|---|---|---|---|
| Second Level | Primary Bedroom | 5.28 m | 4.29 m | 5.28 m x 4.29 m |
| Second Level | Bedroom | 4.06 m | 3.81 m | 4.06 m x 3.81 m |
| Second Level | Bedroom | 2.87 m | 3.76 m | 2.87 m x 3.76 m |
| Second Level | Loft | 3.76 m | 4.75 m | 3.76 m x 4.75 m |
| Second Level | Bathroom | 2.34 m | 3.53 m | 2.34 m x 3.53 m |
| Main Level | Recreational, Games Room | 6.6 m | 6.05 m | 6.6 m x 6.05 m |
| Main Level | Living Room | 6.98 m | 4.11 m | 6.98 m x 4.11 m |
| Main Level | Dining Room | 4.47 m | 4.27 m | 4.47 m x 4.27 m |
| Main Level | Laundry Room | 2.36 m | 4.29 m | 2.36 m x 4.29 m |
| Main Level | Bathroom | 3.53 m | 2.49 m | 3.53 m x 2.49 m |
| Main Level | Bathroom | 1.34 m | 1.32 m | 1.34 m x 1.32 m |
| Main Level | Kitchen | 4.6 m | 4.65 m | 4.6 m x 4.65 m |
Utilities
| Cable | Available |
https://www.realtor.ca/real-estate/26704626/463-concession-14-road-haldimand-haldimand
Interested?
Contact us for more information

