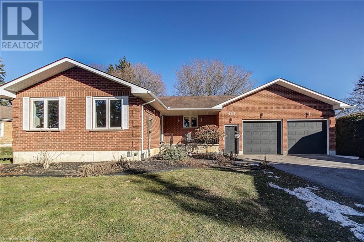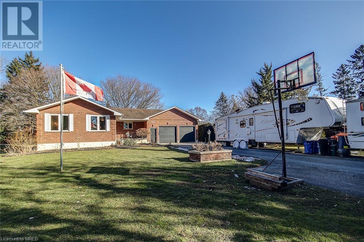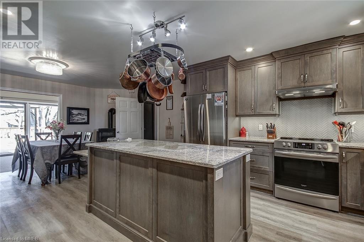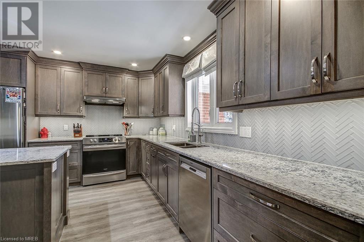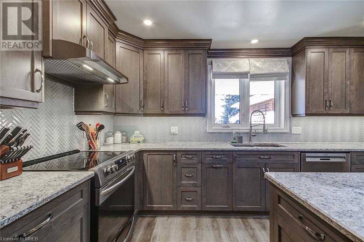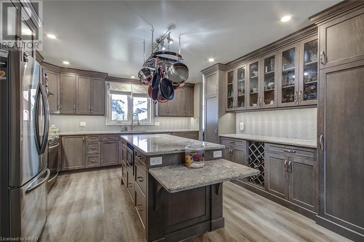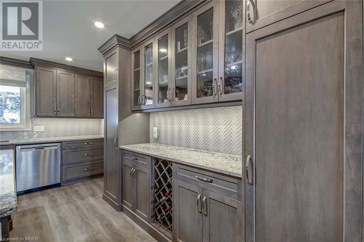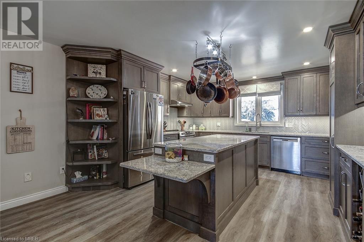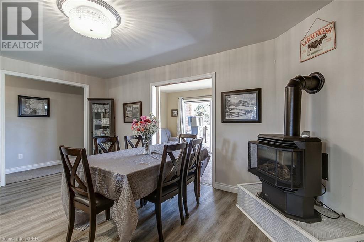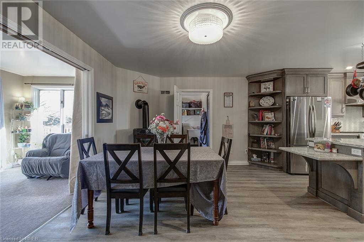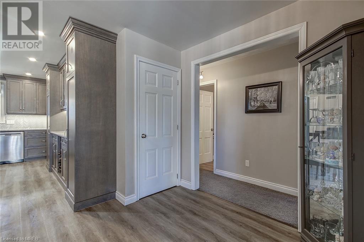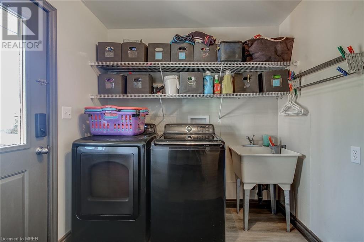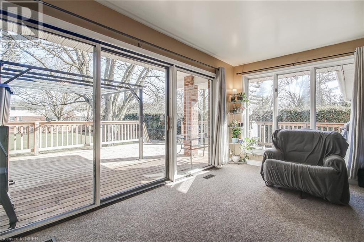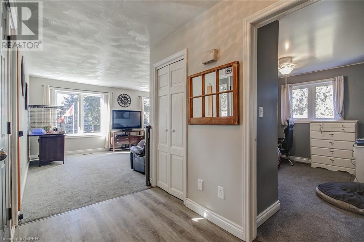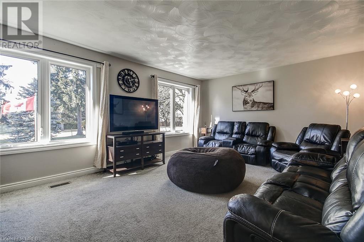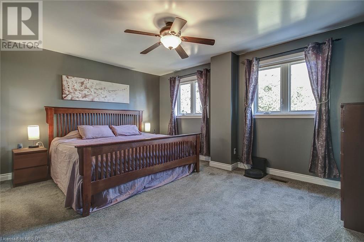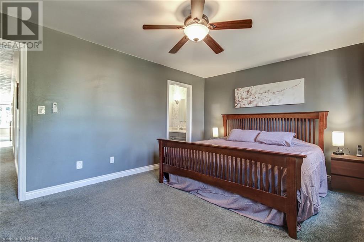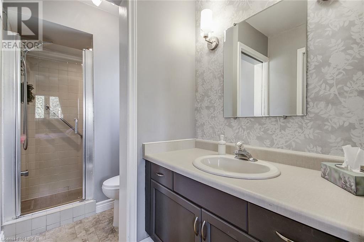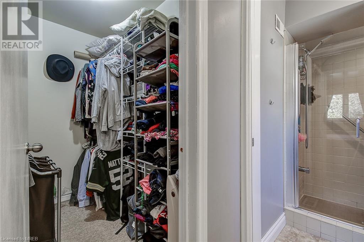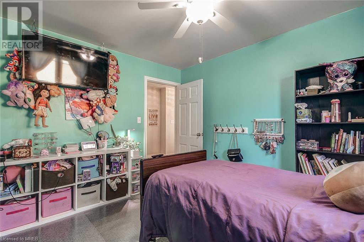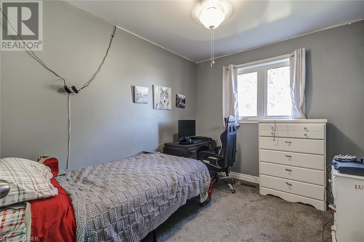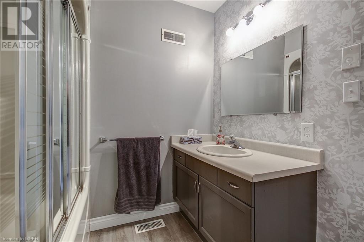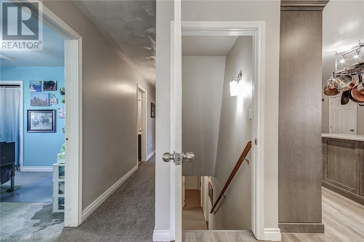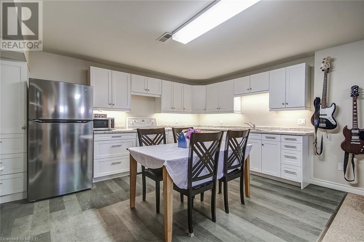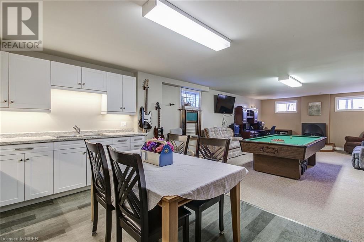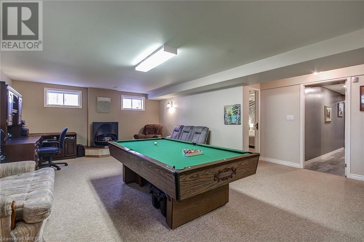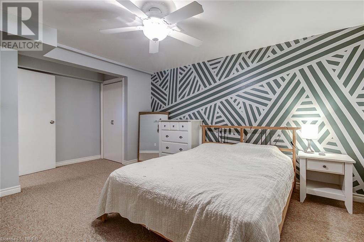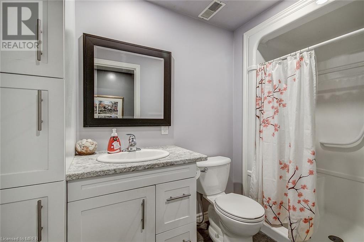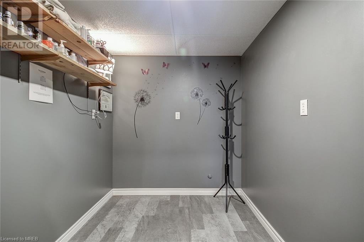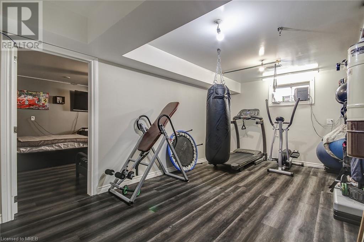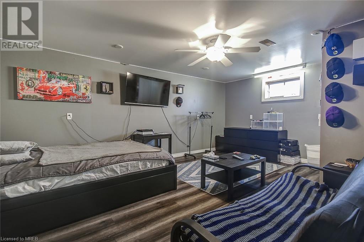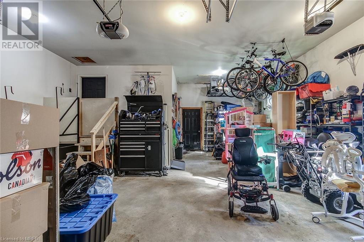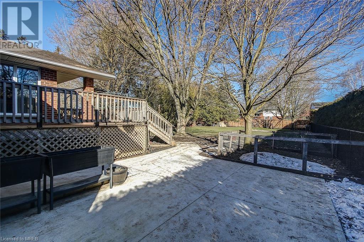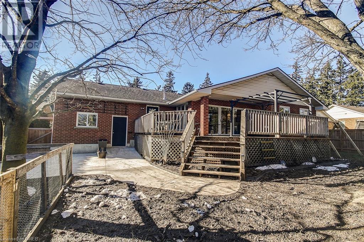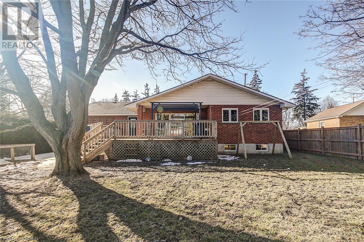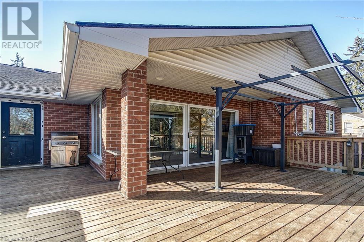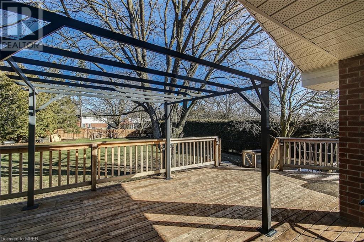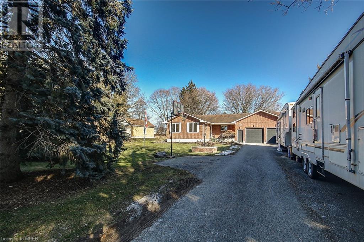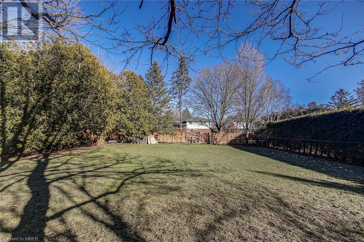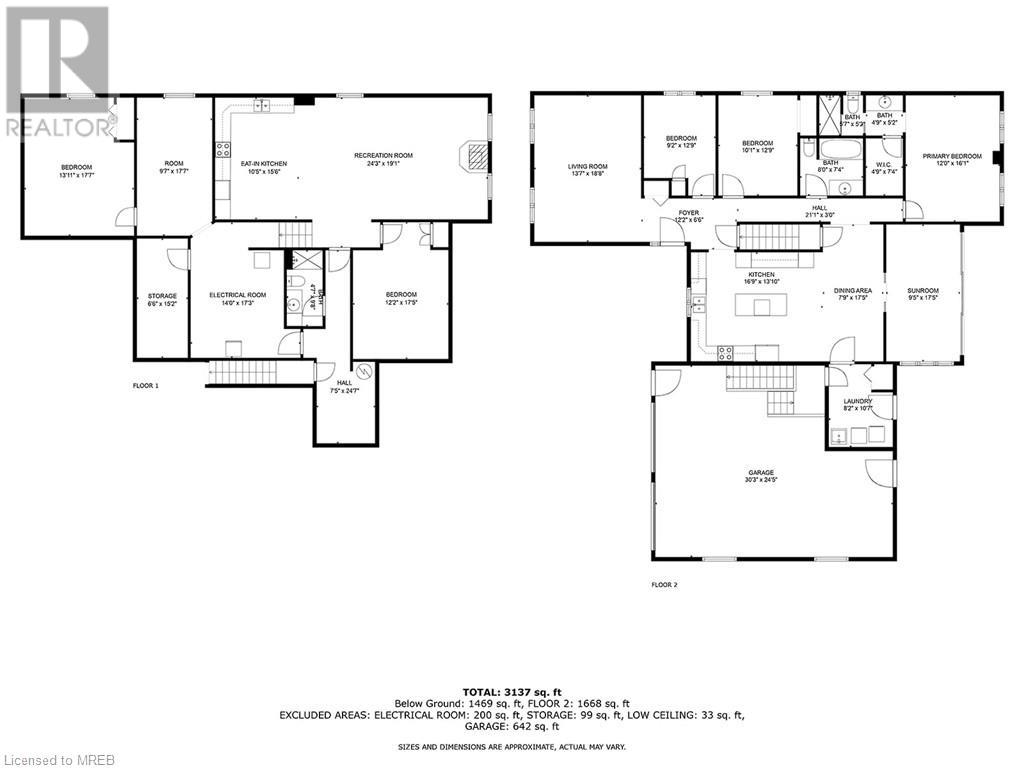463 Mornington Street Stratford, Ontario - MLS#: 40546196
$1,099,900
A rare opportunity to own this bungalow with a fantastic layout in the desirable Bedford Ward neighborhood. This home boasts a large kitchen perfect for entertaining that leads into a beautiful sunroom with walkout to new large deck and fully fenced back yard. A spacious primary bedroom with 3pc ensuite, and full walk-in closet will be sure to impress. Laundry room thoughtfully located on the main floor with access to the garage and backyard. Finished basement with large kitchen, rec room with a gas fireplace, bedroom, bathroom, huge den and separate entrance make it a perfect spot for Granny! Massive garage allows for 2 cars to be parked with plenty of space for a riding lawn mower and all your toys and tools! This massive lot is over 220 feet deep and needs to be seen in order to truly appreciate it's size! Many expensive upgrades done to the home such as: Windows (excluding sunroom) 2022, Fencing and Deck 2021, Custom solid maple kitchen and quartz countertop 2021, Upstairs appliances (washer, dryer, dishwasher, fridge and stove) replaced in 2021, HRV air exchanger 2023, permanent gutter guard 2022. Walking distance to Downtown Stratford, the river, schools and Stratford Golf and Country Club! (id:51158)
MLS# 40546196 – FOR SALE : 463 Mornington Street Stratford – 4 Beds, 0 Baths Detached House ** Beautiful bungalow with fantastic layout in the desirable Bedford Ward. Large kitchen perfect for entertaining leading into a beautiful sunroom with walkout to new large deck. Many upgrades done to the home such as: Windows (excluding sunroom) 2022, Fencing and Deck 2021, Custom solid maple kitchen and quartz countertop 2021, Upstairs appliances (washer, dryer, dishwasher, fridge and stove) replaced in 2021, HRV air exchanger 2023, permanent gutter guard 2022. (id:51158) ** 463 Mornington Street Stratford **
⚡⚡⚡ Disclaimer: While we strive to provide accurate information, it is essential that you to verify all details, measurements, and features before making any decisions.⚡⚡⚡
📞📞📞Please Call me with ANY Questions, 416-477-2620📞📞📞
Property Details
| MLS® Number | 40546196 |
| Property Type | Single Family |
| Amenities Near By | Hospital, Park, Schools |
| Equipment Type | Water Heater |
| Features | Paved Driveway |
| Parking Space Total | 12 |
| Rental Equipment Type | Water Heater |
About 463 Mornington Street, Stratford, Ontario
Building
| Bathroom Total | 3 |
| Bedrooms Above Ground | 3 |
| Bedrooms Below Ground | 1 |
| Bedrooms Total | 4 |
| Appliances | Central Vacuum, Dishwasher, Dryer, Refrigerator, Stove, Washer, Window Coverings |
| Architectural Style | 2 Level |
| Basement Development | Finished |
| Basement Type | Full (finished) |
| Construction Style Attachment | Detached |
| Cooling Type | Central Air Conditioning |
| Exterior Finish | Brick |
| Foundation Type | Poured Concrete |
| Heating Fuel | Natural Gas |
| Stories Total | 2 |
| Size Interior | 1660 |
| Type | House |
Parking
| Attached Garage |
Land
| Acreage | No |
| Land Amenities | Hospital, Park, Schools |
| Sewer | Municipal Sewage System |
| Size Depth | 221 Ft |
| Size Frontage | 75 Ft |
| Size Total Text | Under 1/2 Acre |
| Zoning Description | Res |
Rooms
| Level | Type | Length | Width | Dimensions |
|---|---|---|---|---|
| Basement | Kitchen | 15'6'' x 10'5'' | ||
| Basement | Den | 12'2'' x 17'5'' | ||
| Basement | Bedroom | 17'7'' x 13'11'' | ||
| Basement | Recreation Room | 19'1'' x 24'3'' | ||
| Main Level | 4pc Bathroom | Measurements not available | ||
| Main Level | 3pc Bathroom | Measurements not available | ||
| Main Level | 4pc Bathroom | Measurements not available | ||
| Main Level | Laundry Room | 10'7'' x 8'2'' | ||
| Main Level | Sunroom | 17'5'' x 9'5'' | ||
| Main Level | Living Room | 18'8'' x 13'7'' | ||
| Main Level | Bedroom | 12'9'' x 10'1'' | ||
| Main Level | Bedroom | 12'9'' x 9'2'' | ||
| Main Level | Primary Bedroom | 16'1'' x 12'0'' | ||
| Main Level | Kitchen | 16'9'' x 13'10'' |
https://www.realtor.ca/real-estate/26556392/463-mornington-street-stratford
Interested?
Contact us for more information

