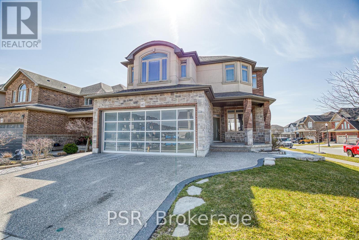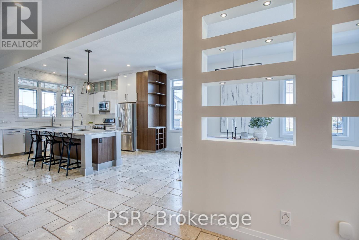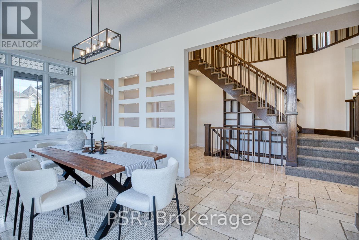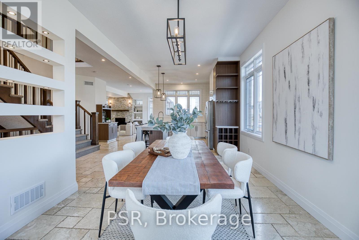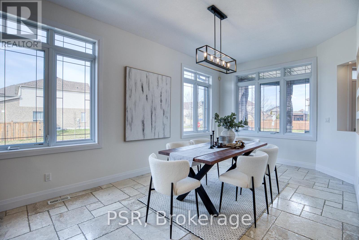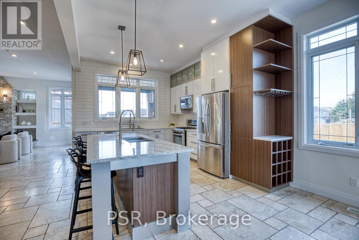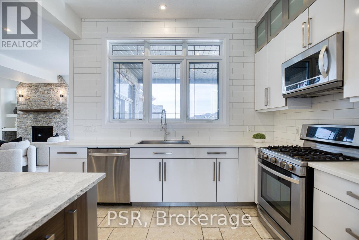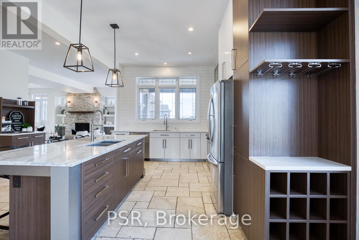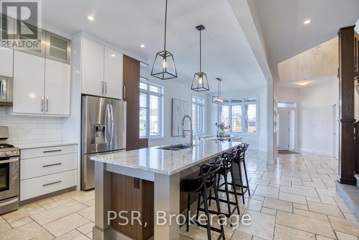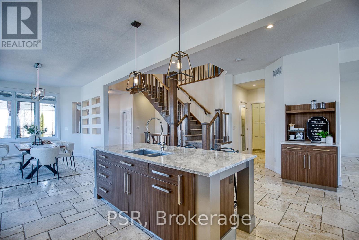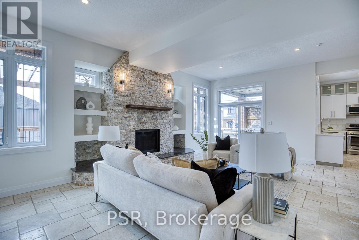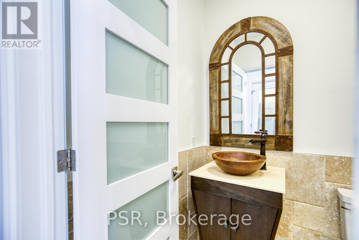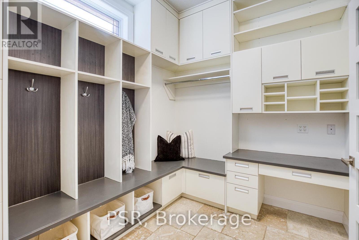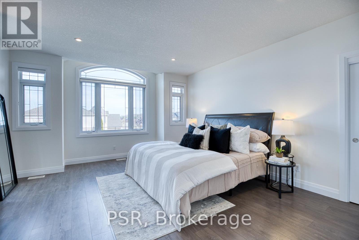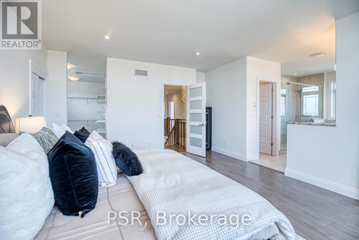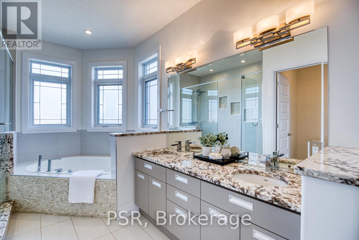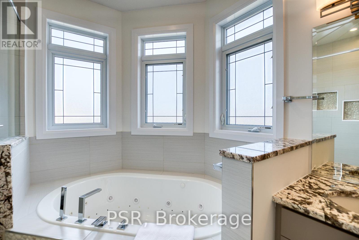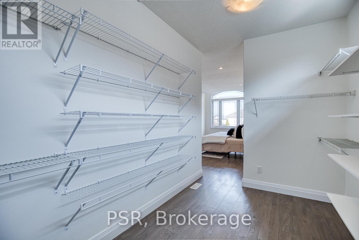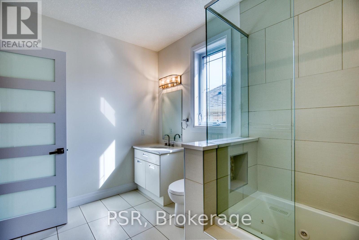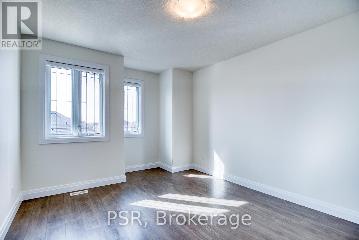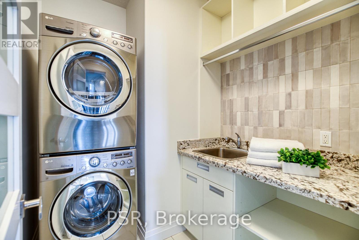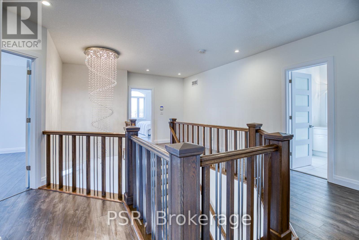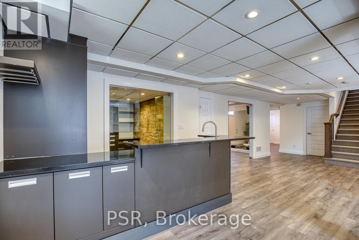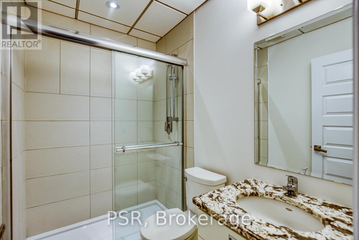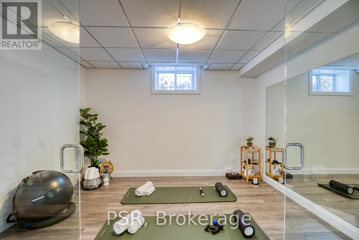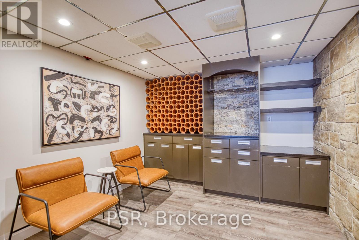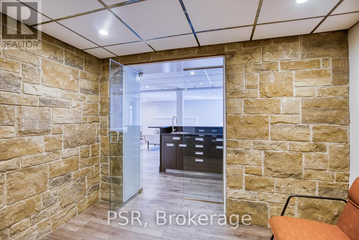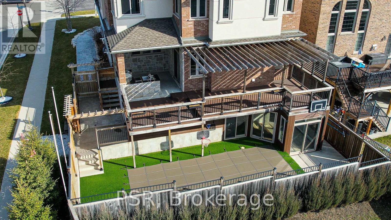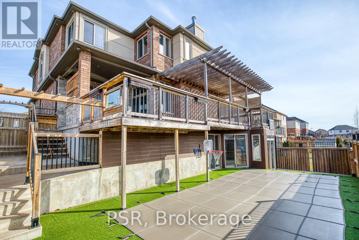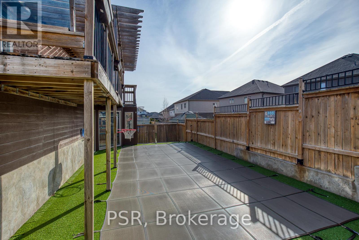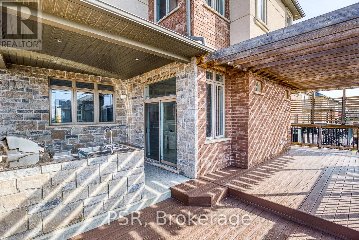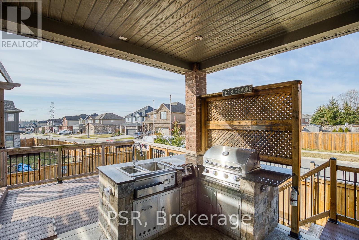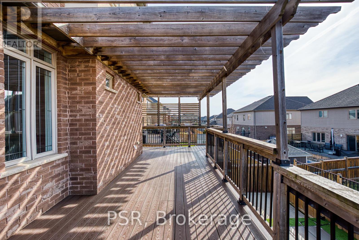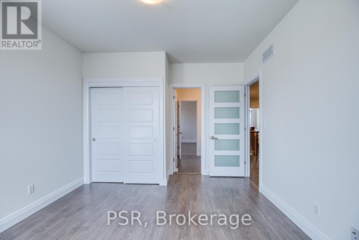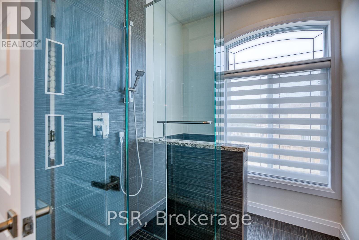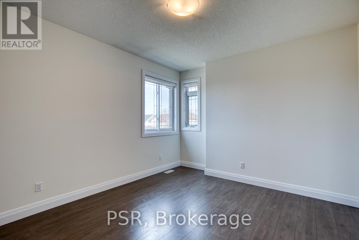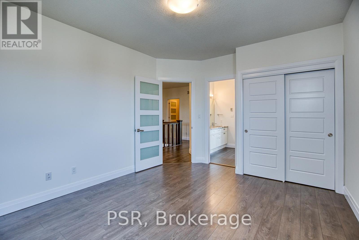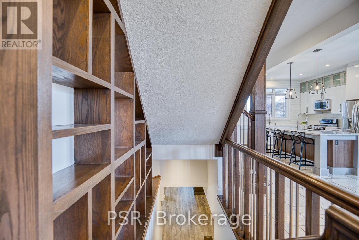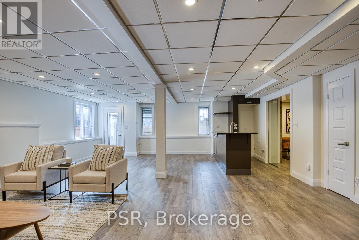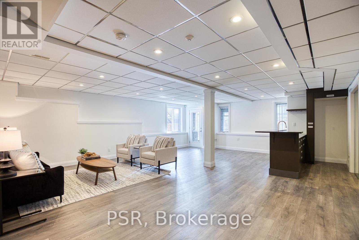465 Thomas Slee Dr Kitchener, Ontario - MLS#: X8145850
$1,650,000
This stunning property boasts luxurious finishes throughout its meticulously crafted 4,526 Sq. Ft. space. Upon entering, the 10 Ft. ceilings and expansive windows create a bright and welcoming atmosphere. The first floor features a chef's kitchen with an oversized island, high-end appliances, and a formal dining room. The open concept floorplan seamlessly connects to the living room, which includes a wood burning fireplace and access to a deck with an outdoor kitchen and a large composite deck with a pergola, overlooking the saltwater heated inground pool. The second floor offers 9 Ft. ceilings, 5 deluxe bedrooms, 3 baths, and a finished laundry room, with the super-spacious primary bedroom featuring a spa-like ensuite and a walk-in closet. The upgraded 9Ft. foundation is completed with a fully finished walk-out basement, featuring a designated gym/yoga area, a wine room, and a bar, along with a full bathroom and a 6th bedroom. The property is near HWY 401, adding convenience. (id:51158)
MLS# X8145850 – FOR SALE : 465 Thomas Slee Dr Kitchener – 5 Beds, 5 Baths Detached House ** This stunning property boasts luxurious finishes throughout its meticulously crafted 4,526 Sq. Ft. space. Upon entering, the 10 Ft. ceilings and expansive windows create a bright and welcoming atmosphere. The first floor features a chef’s kitchen with an oversized island, high-end appliances, and a formal dining room. The open concept floorplan seamlessly connects to the living room, which includes a wood burning fireplace and access to a deck with an outdoor kitchen and a large composite deck with a pergola, overlooking the saltwater heated inground pool. The second floor offers 9 Ft. ceilings, 5 deluxe bedrooms, 3 baths, and a finished laundry room, with the super-spacious primary bedroom featuring a spa-like ensuite and a walk-in closet. The upgraded 9Ft. foundation is completed with a fully finished walk-out basement, featuring a designated gym/yoga area, a wine room, and a bar, along with a full bathroom and a 6th bedroom. The property is near HWY 401, adding convenience. (id:51158) ** 465 Thomas Slee Dr Kitchener **
⚡⚡⚡ Disclaimer: While we strive to provide accurate information, it is essential that you to verify all details, measurements, and features before making any decisions.⚡⚡⚡
📞📞📞Please Call me with ANY Questions, 416-477-2620📞📞📞
Property Details
| MLS® Number | X8145850 |
| Property Type | Single Family |
| Amenities Near By | Park, Schools |
| Features | Conservation/green Belt |
| Parking Space Total | 5 |
| Pool Type | Inground Pool |
About 465 Thomas Slee Dr, Kitchener, Ontario
Building
| Bathroom Total | 5 |
| Bedrooms Above Ground | 5 |
| Bedrooms Below Ground | 1 |
| Bedrooms Total | 6 |
| Basement Development | Finished |
| Basement Type | Full (finished) |
| Construction Style Attachment | Detached |
| Cooling Type | Central Air Conditioning |
| Exterior Finish | Brick, Stone |
| Fireplace Present | Yes |
| Heating Fuel | Natural Gas |
| Heating Type | Forced Air |
| Stories Total | 2 |
| Type | House |
Parking
| Attached Garage |
Land
| Acreage | No |
| Land Amenities | Park, Schools |
| Size Irregular | 51.81 X 99.65 Ft ; See Realtor Remarks |
| Size Total Text | 51.81 X 99.65 Ft ; See Realtor Remarks |
Rooms
| Level | Type | Length | Width | Dimensions |
|---|---|---|---|---|
| Second Level | Bedroom | 4.6 m | 5.38 m | 4.6 m x 5.38 m |
| Second Level | Bedroom 2 | 3.68 m | 4.27 m | 3.68 m x 4.27 m |
| Second Level | Bedroom 3 | 3.56 m | 4.04 m | 3.56 m x 4.04 m |
| Second Level | Bedroom 4 | 3.63 m | 3.35 m | 3.63 m x 3.35 m |
| Second Level | Bedroom 5 | 3.66 m | 3.23 m | 3.66 m x 3.23 m |
| Second Level | Laundry Room | Measurements not available | ||
| Second Level | Bathroom | Measurements not available | ||
| Main Level | Dining Room | 3.43 m | 5.49 m | 3.43 m x 5.49 m |
| Main Level | Kitchen | 3.43 m | 6.96 m | 3.43 m x 6.96 m |
| Main Level | Bathroom | Measurements not available | ||
| Main Level | Mud Room | 2.44 m | 3.15 m | 2.44 m x 3.15 m |
| Main Level | Great Room | 6.99 m | 4.57 m | 6.99 m x 4.57 m |
Utilities
| Sewer | Installed |
| Natural Gas | Installed |
| Electricity | Installed |
| Cable | Available |
https://www.realtor.ca/real-estate/26628450/465-thomas-slee-dr-kitchener
Interested?
Contact us for more information

