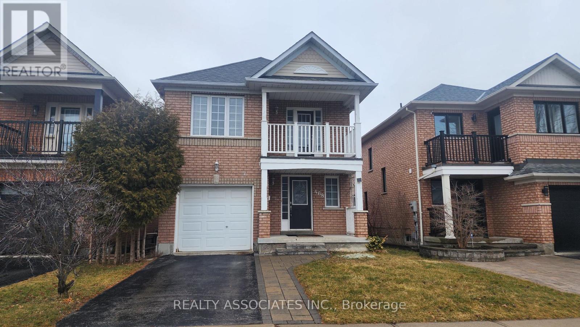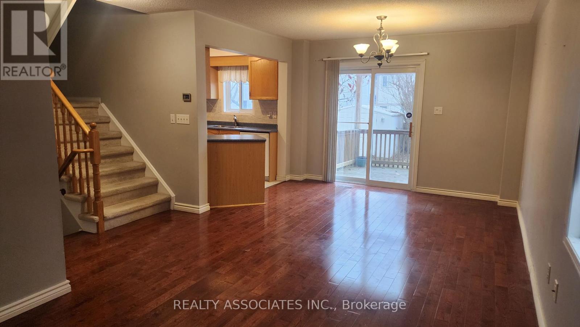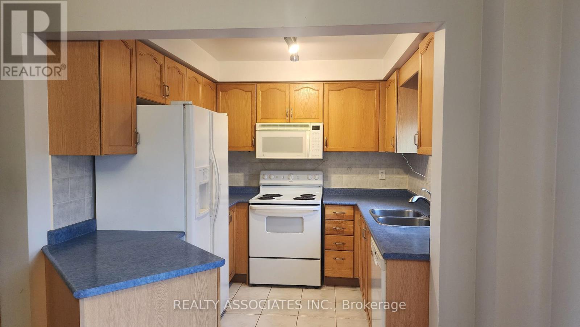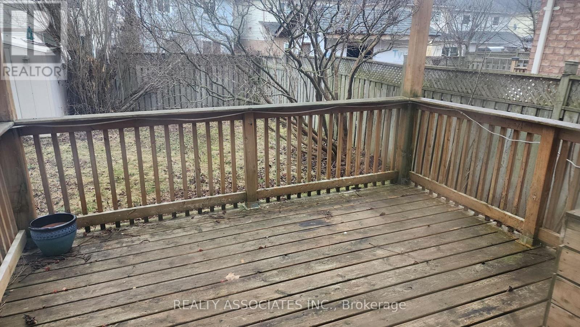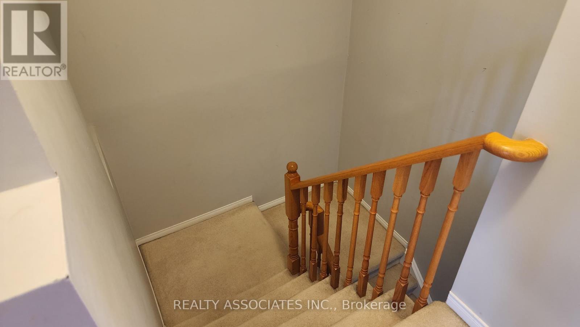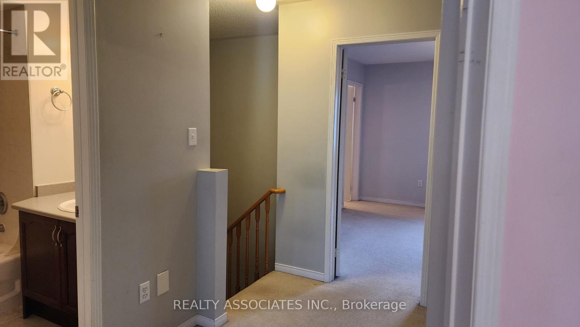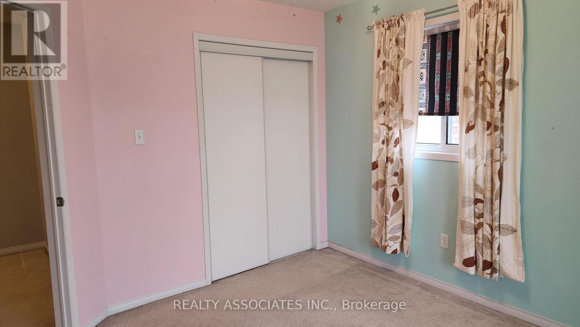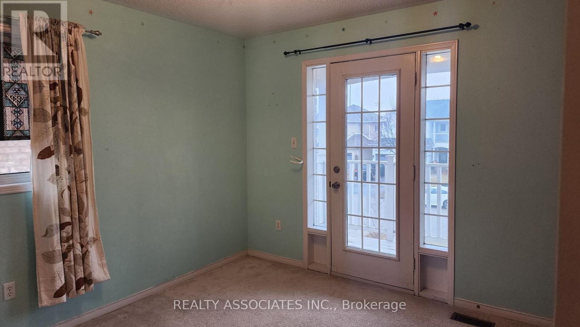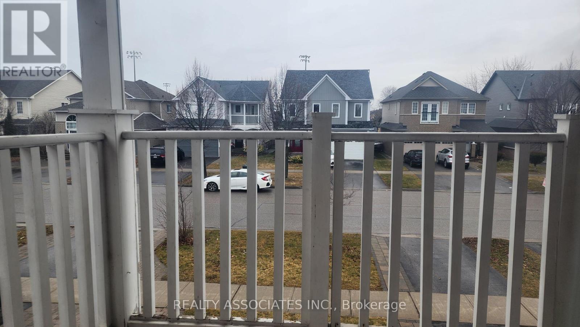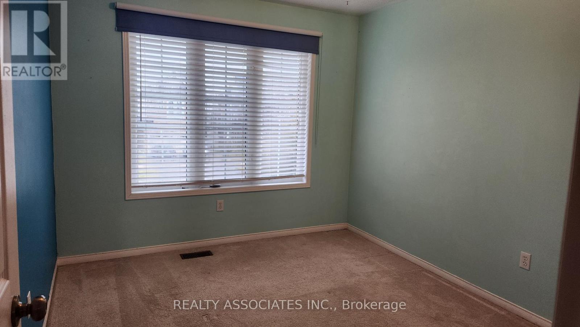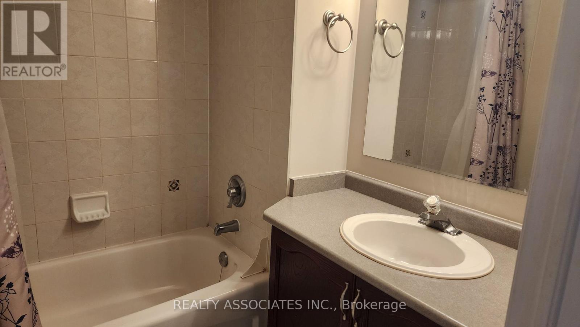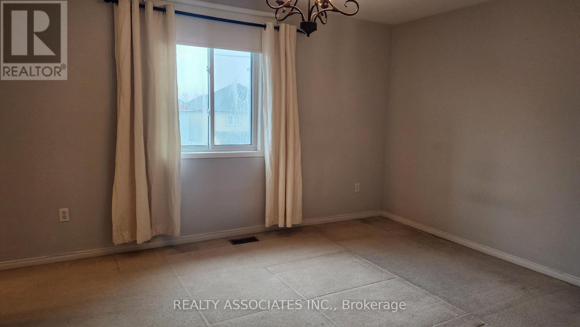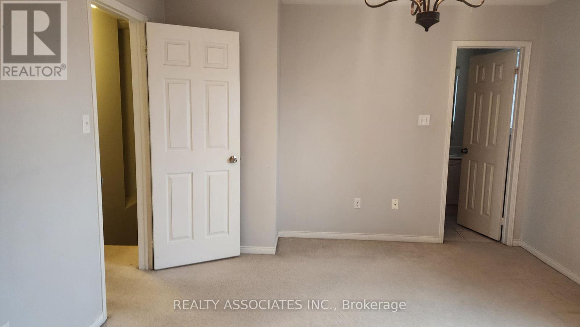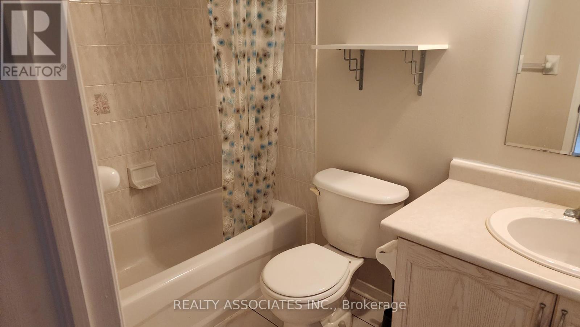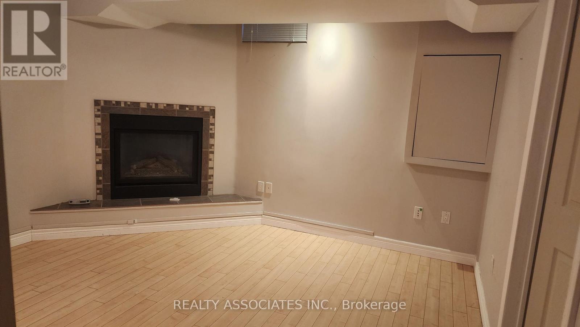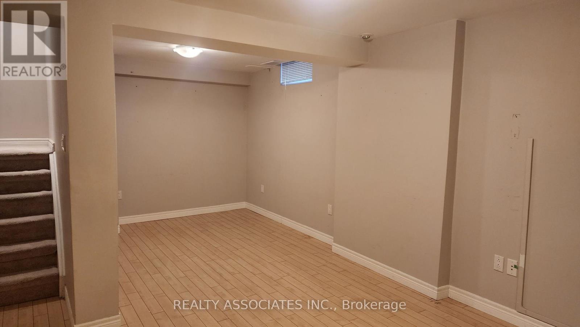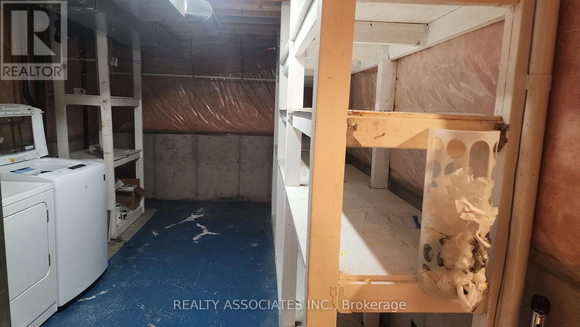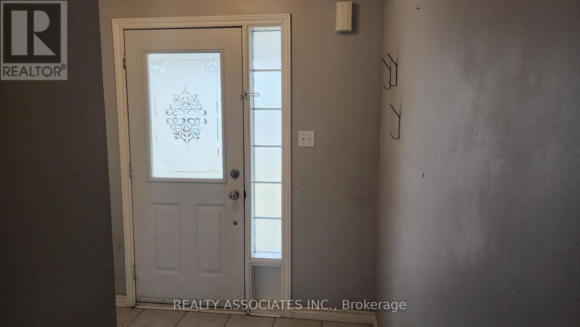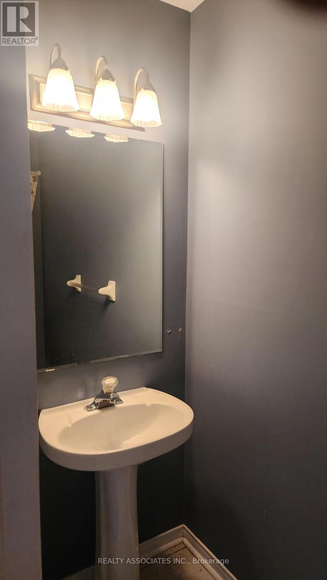468 Whitby Shores Way Whitby, Ontario - MLS#: E8113408
$3,200 Monthly
Cozy 3 bedroom & 2.5 washrooms fully detached home in Port Whitby. Full house with no other tenants in a quiet and family friendly neighbourhood. Across the street from Whitby Shores Public School (K-8). Minutes from 401/Whitby Go Station/Whitby Shores shopping Centre. The backyard features a large deck that is perfect for BBQ and entertaining. Finished basement with Rec Room with Gas Fireplace. Entire house is yours for $3200 plus utilities. No smoking and no pets preferred. (id:51158)
MLS# E8113408 – FOR RENT : 468 Whitby Shores Way Port Whitby Whitby – 3 Beds, 3 Baths Link House ** Cozy 3 bedroom & 2.5 washrooms fully detached home in Port Whitby. Full house with no other tenants in a quiet and family friendly neighbourhood. Across the street from Whitby Shores Public School (K-8). Minutes from 401/Whitby Go Station/Whitby Shores shopping Centre. The backyard features a large deck that is perfect for BBQ and entertaining. Finished basement with Rec Room with Gas Fireplace. Entire house is yours for $3200 plus utilities. No smoking and no pets preferred. (id:51158) ** 468 Whitby Shores Way Port Whitby Whitby **
⚡⚡⚡ Disclaimer: While we strive to provide accurate information, it is essential that you to verify all details, measurements, and features before making any decisions.⚡⚡⚡
📞📞📞Please Call me with ANY Questions, 416-477-2620📞📞📞
Property Details
| MLS® Number | E8113408 |
| Property Type | Single Family |
| Community Name | Port Whitby |
| Amenities Near By | Park, Schools |
| Community Features | Community Centre |
| Features | Conservation/green Belt |
| Parking Space Total | 2 |
About 468 Whitby Shores Way, Whitby, Ontario
Building
| Bathroom Total | 3 |
| Bedrooms Above Ground | 3 |
| Bedrooms Total | 3 |
| Basement Development | Partially Finished |
| Basement Type | N/a (partially Finished) |
| Construction Style Attachment | Link |
| Cooling Type | Central Air Conditioning |
| Exterior Finish | Brick, Vinyl Siding |
| Fireplace Present | Yes |
| Heating Fuel | Natural Gas |
| Heating Type | Forced Air |
| Stories Total | 2 |
| Type | House |
Parking
| Attached Garage |
Land
| Acreage | No |
| Land Amenities | Park, Schools |
| Size Irregular | 29.53 X 99.28 Ft |
| Size Total Text | 29.53 X 99.28 Ft |
| Surface Water | Lake/pond |
Rooms
| Level | Type | Length | Width | Dimensions |
|---|---|---|---|---|
| Second Level | Primary Bedroom | 4.7 m | 3.66 m | 4.7 m x 3.66 m |
| Second Level | Bedroom 2 | 3.5 m | 3.02 m | 3.5 m x 3.02 m |
| Second Level | Bedroom 3 | 3.65 m | 3.22 m | 3.65 m x 3.22 m |
| Basement | Recreational, Games Room | 5.85 m | 3.6 m | 5.85 m x 3.6 m |
| Ground Level | Kitchen | 2.62 m | 2.6 m | 2.62 m x 2.6 m |
| Ground Level | Living Room | 3.36 m | 3.35 m | 3.36 m x 3.35 m |
| Ground Level | Dining Room | 3.63 m | 3.35 m | 3.63 m x 3.35 m |
https://www.realtor.ca/real-estate/26581010/468-whitby-shores-way-whitby-port-whitby
Interested?
Contact us for more information

