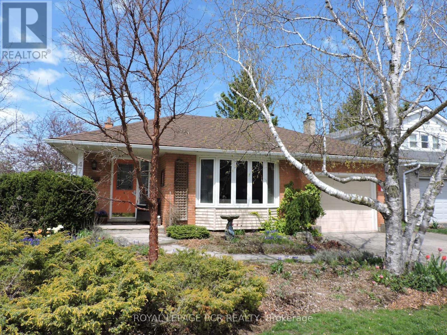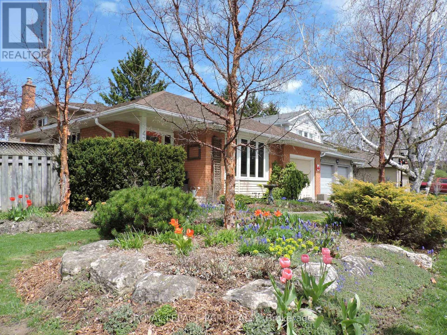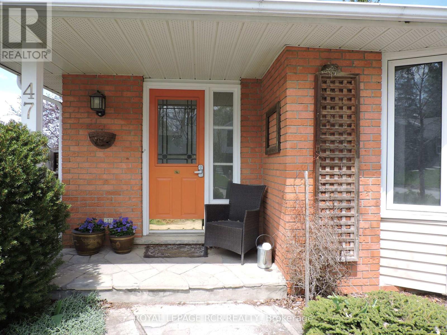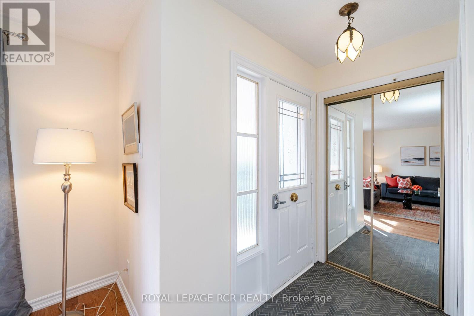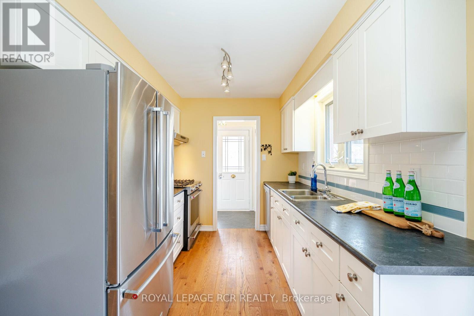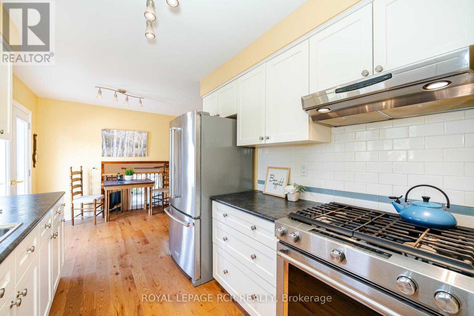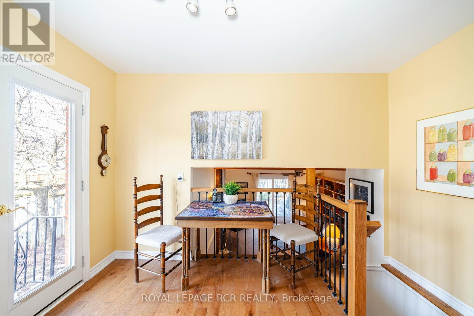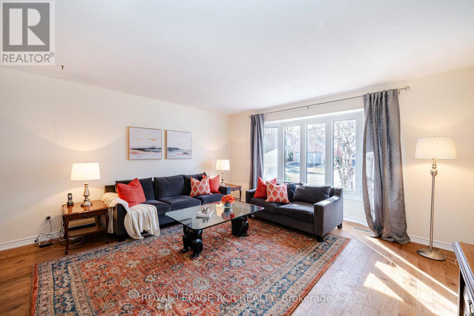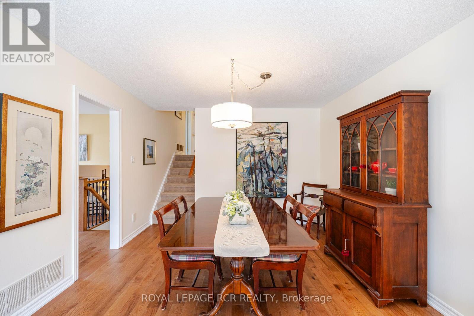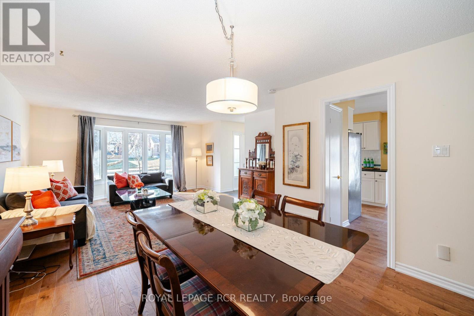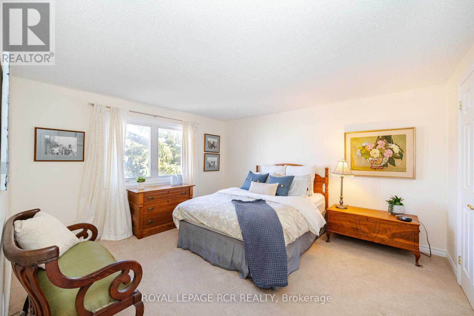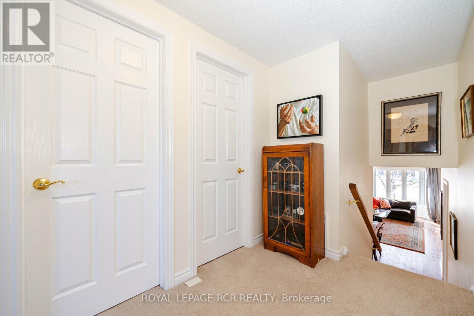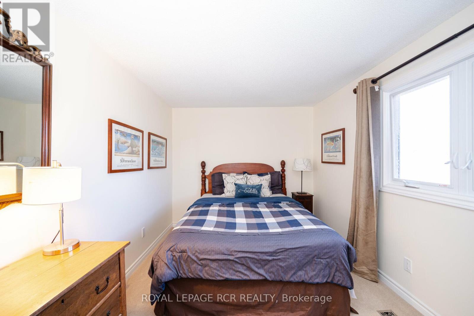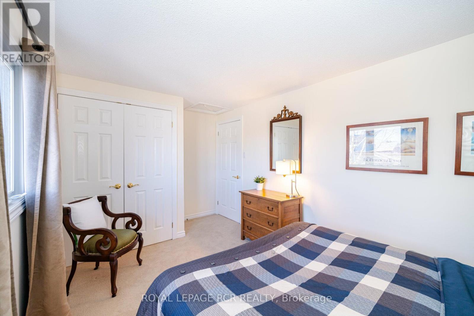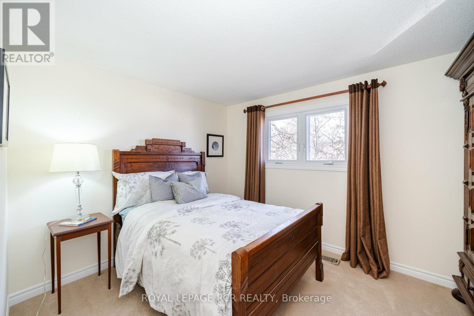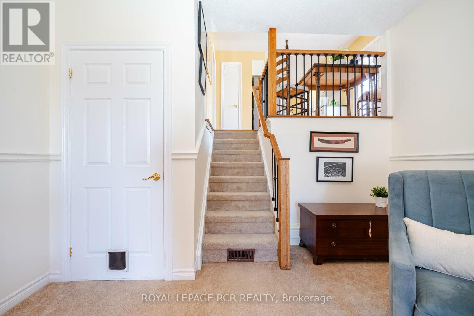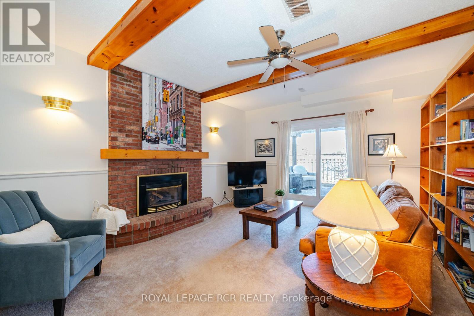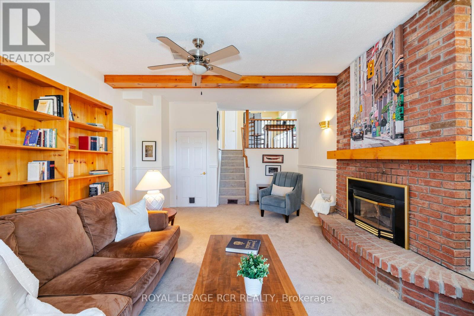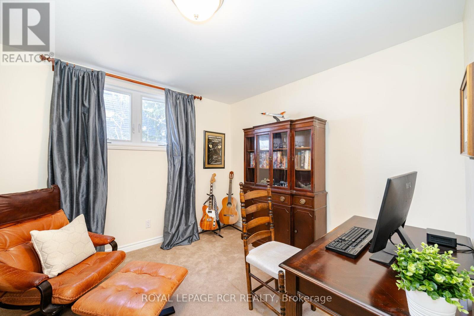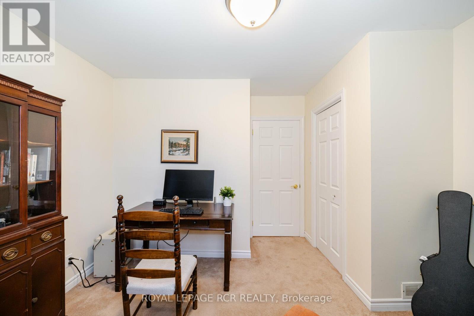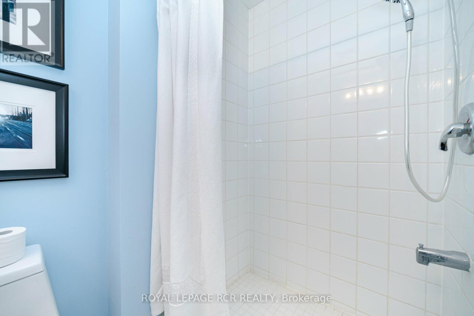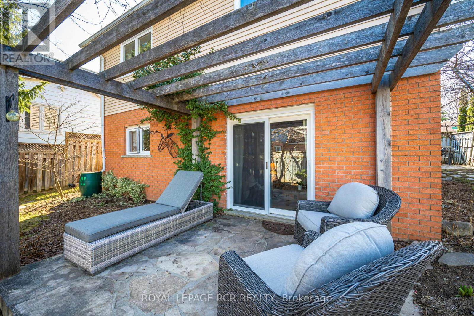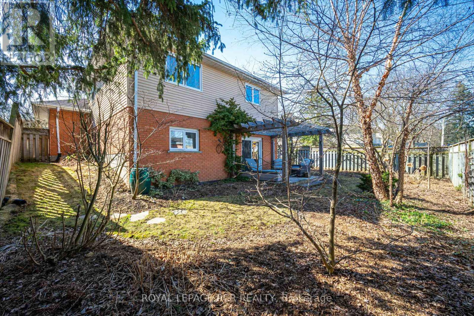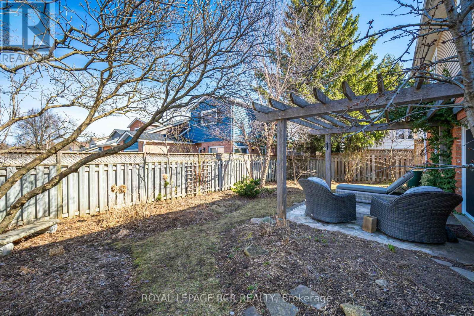47 Goldgate Cres Orangeville, Ontario - MLS#: W8296332
$849,900
Nestled in Orangeville's core this delightful 4 Level Backsplit sits on a lovely landscaped lot, fully fenced with a variety of distinctive trees, colorful blossoms, and abundant greenery. The main floor offers a seamless transition between the living and dining spaces, enhanced by wire-brushed hardwood floors. The modernized kitchen, also boasting hardwood flooring, includes a handy pantry and a side door leading to the patio in the side yard. The Upper level features three bedrooms, among them the primary bedroom featuring a beautifully renovated semi-ensuite with a Chromotherapy tub, ensuring relaxation and rejuvenation at day's end. However, the true gem of this home lies on the 3rd level a family room unlike any other, exuding uniqueness & charm, Featuring amazing high ceilings, access to rear patio & yard through walkout, Gas fireplace, 4th Bdrm & convenient laundry area w/direct access to garage. 4th level provides loads of storage space. With its multiple walkouts & layout, this home presents excellent potential for in-law accommodation. **** EXTRAS **** Furnace '22 , Electrical Panel '17, Shingles '16, hardwoods & banister/spindles '21, central vac '21, 4th level wired with electrical sockets & overhead lights '17, mostly updated windows & doors. (id:51158)
MLS# W8296332 – FOR SALE : 47 Goldgate Cres Orangeville Orangeville – 4 Beds, 2 Baths Detached House ** Nestled in Orangeville’s core this delightful 4 Level Backsplit sits on a lovely landscaped lot, fully fenced with a variety of distinctive trees, colorful blossoms, and abundant greenery. The main floor offers a seamless transition between the living and dining spaces, enhanced by wire-brushed hardwood floors. The modernized kitchen, also boasting hardwood flooring, includes a handy pantry and a side door leading to the patio in the side yard. The Upper level features three bedrooms, among them the primary bedroom featuring a beautifully renovated semi-ensuite with a Chromotherapy tub, ensuring relaxation and rejuvenation at day’s end. However, the true gem of this home lies on the 3rd level a family room unlike any other, exuding uniqueness & charm, Featuring amazing high ceilings, access to rear patio & yard through walkout, Gas fireplace, 4th Bdrm & convenient laundry area w/direct access to garage. 4th level provides loads of storage space. With its multiple walkouts & layout, this home presents excellent potential for in-law accommodation. **** EXTRAS **** Furnace ’22 , Electrical Panel ’17, Shingles ’16, hardwoods & banister/spindles ’21, central vac ’21, 4th level wired with electrical sockets & overhead lights ’17, mostly updated windows & doors. (id:51158) ** 47 Goldgate Cres Orangeville Orangeville **
⚡⚡⚡ Disclaimer: While we strive to provide accurate information, it is essential that you to verify all details, measurements, and features before making any decisions.⚡⚡⚡
📞📞📞Please Call me with ANY Questions, 416-477-2620📞📞📞
Property Details
| MLS® Number | W8296332 |
| Property Type | Single Family |
| Community Name | Orangeville |
| Amenities Near By | Public Transit, Schools |
| Community Features | Community Centre |
| Parking Space Total | 3 |
About 47 Goldgate Cres, Orangeville, Ontario
Building
| Bathroom Total | 2 |
| Bedrooms Above Ground | 3 |
| Bedrooms Below Ground | 1 |
| Bedrooms Total | 4 |
| Basement Development | Partially Finished |
| Basement Type | N/a (partially Finished) |
| Construction Style Attachment | Detached |
| Construction Style Split Level | Backsplit |
| Cooling Type | Central Air Conditioning |
| Exterior Finish | Aluminum Siding, Brick |
| Fireplace Present | Yes |
| Heating Fuel | Natural Gas |
| Heating Type | Forced Air |
| Type | House |
Parking
| Attached Garage |
Land
| Acreage | No |
| Land Amenities | Public Transit, Schools |
| Size Irregular | 53.05 X 95.08 Ft |
| Size Total Text | 53.05 X 95.08 Ft |
Rooms
| Level | Type | Length | Width | Dimensions |
|---|---|---|---|---|
| Lower Level | Utility Room | 7.2 m | 2.84 m | 7.2 m x 2.84 m |
| Main Level | Kitchen | 5.1 m | 3.5 m | 5.1 m x 3.5 m |
| Main Level | Living Room | 4.51 m | 4.32 m | 4.51 m x 4.32 m |
| Main Level | Dining Room | 3.5 m | 2.79 m | 3.5 m x 2.79 m |
| Upper Level | Primary Bedroom | 3.73 m | 4.15 m | 3.73 m x 4.15 m |
| Upper Level | Bedroom 2 | 2.96 m | 2.7 m | 2.96 m x 2.7 m |
| Upper Level | Bedroom 3 | 2.95 m | 2.78 m | 2.95 m x 2.78 m |
| In Between | Bedroom 4 | 3.09 m | 3.61 m | 3.09 m x 3.61 m |
| In Between | Family Room | 6.37 m | 4.4 m | 6.37 m x 4.4 m |
| In Between | Laundry Room | 2.84 m | 1.73 m | 2.84 m x 1.73 m |
https://www.realtor.ca/real-estate/26833439/47-goldgate-cres-orangeville-orangeville
Interested?
Contact us for more information

