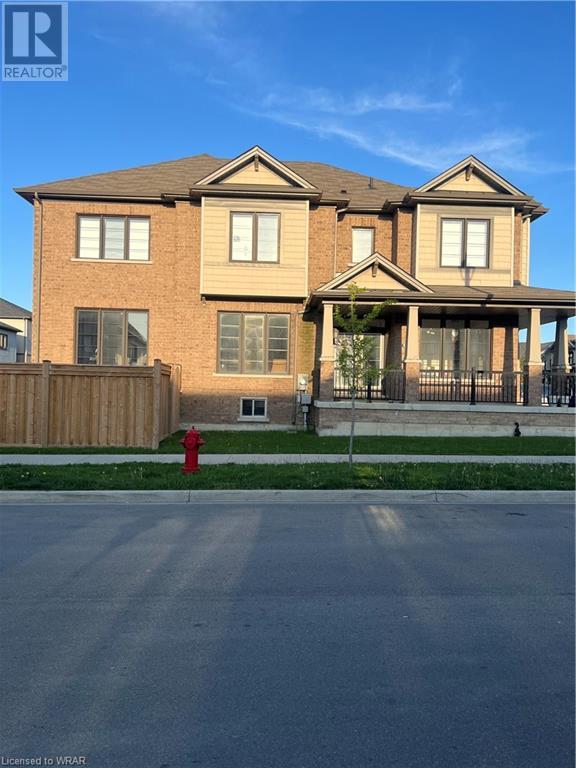47 Pagebrook Crescent Stoney Creek, Ontario - MLS#: 40590828
$4,100 Monthly
Discover the vibrant allure of this beautiful corner model home, encompassing 2,339 square feet of luxurious living space, located in the sought-after Empire Lush Community. Nestled close to the Escarpment, scenic walking trails, parks, and the Niagara Conservation area, this home offers convenient access to top-rated schools, shopping, and major highways (QEW, LINC, and Redhill). Situated on a generous 55-foot wide lot, this two-story residence boasts four bedrooms, a double garage, and an abundance of natural light throughout. The main floor features a separate den, perfect for a home office or study. Enhanced with numerous upgrades, the home showcases an all-brick exterior, an open-concept living and dining area with 9-foot smooth ceilings, and premium 5.25-inch baseboards. The interior doors, hardware, and flooring have all been meticulously selected for their quality, including upgraded laminate and tile on the main level. The spacious kitchen dazzles with quartz countertops and opens to a welcoming living room with a cozy gas fireplace. Ascend the gorgeous oak staircase to the upper level, where upgraded laminate flooring graces the hallways and large bedrooms. The master suite is a serene retreat, featuring a walk-in closet and an ensuite bathroom with a double vanity, frameless glass shower, and separate tub. The basement, designed with larger above-grade windows, allows for ample natural light and includes a 3-piece rough-in for future customization. This exceptional home is a must-see! (id:51158)
MLS# 40590828 – FOR RENT : 47 Pagebrook Crescent Stoney Creek – 4 Beds, 3 Baths Detached House ** Discover the vibrant allure of this beautiful corner model home, encompassing 2,339 square feet of luxurious living space, located in the sought-after Empire Lush Community. Nestled close to the Escarpment, scenic walking trails, parks, and the Niagara Conservation area, this home offers convenient access to top-rated schools, shopping, and major highways (QEW, LINC, and Redhill). Situated on a generous 55-foot wide lot, this two-story residence boasts four bedrooms, a double garage, and an abundance of natural light throughout. The main floor features a separate den, perfect for a home office or study. Enhanced with numerous upgrades, the home showcases an all-brick exterior, an open-concept living and dining area with 9-foot smooth ceilings, and premium 5.25-inch baseboards. The interior doors, hardware, and flooring have all been meticulously selected for their quality, including upgraded laminate and tile on the main level. The spacious kitchen dazzles with quartz countertops and opens to a welcoming living room with a cozy gas fireplace. Ascend the gorgeous oak staircase to the upper level, where upgraded laminate flooring graces the hallways and large bedrooms. The master suite is a serene retreat, featuring a walk-in closet and an ensuite bathroom with a double vanity, frameless glass shower, and separate tub. The basement, designed with larger above-grade windows, allows for ample natural light and includes a 3-piece rough-in for future customization. This exceptional home is a must-see! (id:51158) ** 47 Pagebrook Crescent Stoney Creek **
⚡⚡⚡ Disclaimer: While we strive to provide accurate information, it is essential that you to verify all details, measurements, and features before making any decisions.⚡⚡⚡
📞📞📞Please Call me with ANY Questions, 416-477-2620📞📞📞
Property Details
| MLS® Number | 40590828 |
| Property Type | Single Family |
| Amenities Near By | Park, Place Of Worship, Public Transit, Schools |
| Community Features | Community Centre |
| Equipment Type | Water Heater |
| Features | Conservation/green Belt, Sump Pump |
| Parking Space Total | 4 |
| Rental Equipment Type | Water Heater |
About 47 Pagebrook Crescent, Stoney Creek, Ontario
Building
| Bathroom Total | 3 |
| Bedrooms Above Ground | 4 |
| Bedrooms Total | 4 |
| Appliances | Central Vacuum - Roughed In, Dishwasher, Dryer, Microwave, Refrigerator, Stove, Washer |
| Architectural Style | 2 Level |
| Basement Development | Unfinished |
| Basement Type | Full (unfinished) |
| Constructed Date | 2018 |
| Construction Style Attachment | Detached |
| Cooling Type | Central Air Conditioning |
| Exterior Finish | Brick |
| Foundation Type | Poured Concrete |
| Half Bath Total | 1 |
| Heating Fuel | Natural Gas |
| Heating Type | Forced Air |
| Stories Total | 2 |
| Size Interior | 2339 Sqft |
| Type | House |
| Utility Water | Municipal Water |
Parking
| Attached Garage |
Land
| Acreage | No |
| Land Amenities | Park, Place Of Worship, Public Transit, Schools |
| Sewer | Municipal Sewage System |
| Size Depth | 92 Ft |
| Size Frontage | 56 Ft |
| Size Total Text | Under 1/2 Acre |
| Zoning Description | R4-31 |
Rooms
| Level | Type | Length | Width | Dimensions |
|---|---|---|---|---|
| Second Level | 4pc Bathroom | Measurements not available | ||
| Second Level | 4pc Bathroom | Measurements not available | ||
| Second Level | Laundry Room | Measurements not available | ||
| Second Level | Bedroom | 12'4'' x 10'3'' | ||
| Second Level | Bedroom | 10'10'' x 10'9'' | ||
| Second Level | Bedroom | 16'4'' x 11'8'' | ||
| Second Level | Primary Bedroom | 15'6'' x 13'1'' | ||
| Main Level | 2pc Bathroom | Measurements not available | ||
| Main Level | Den | 10'0'' x 9'0'' | ||
| Main Level | Kitchen | 19'5'' x 12'1'' | ||
| Main Level | Living Room | 13'6'' x 13'0'' | ||
| Main Level | Dining Room | 13'5'' x 13'0'' |
https://www.realtor.ca/real-estate/26908450/47-pagebrook-crescent-stoney-creek
Interested?
Contact us for more information





















