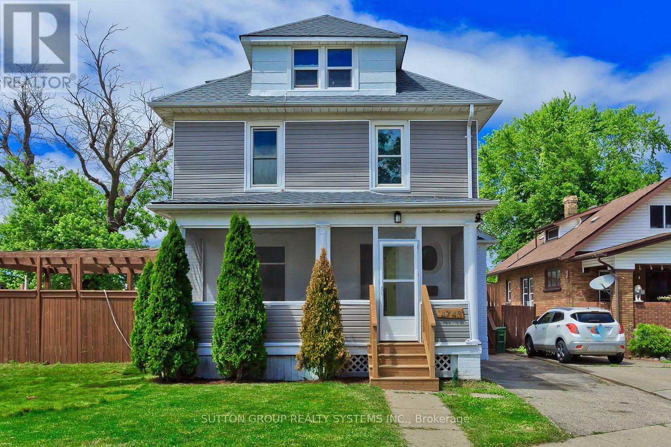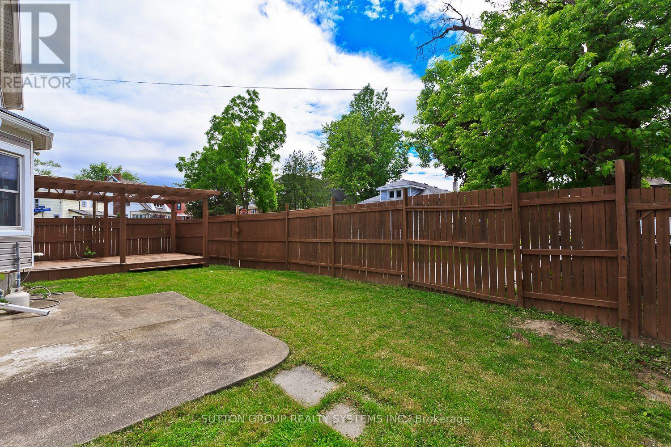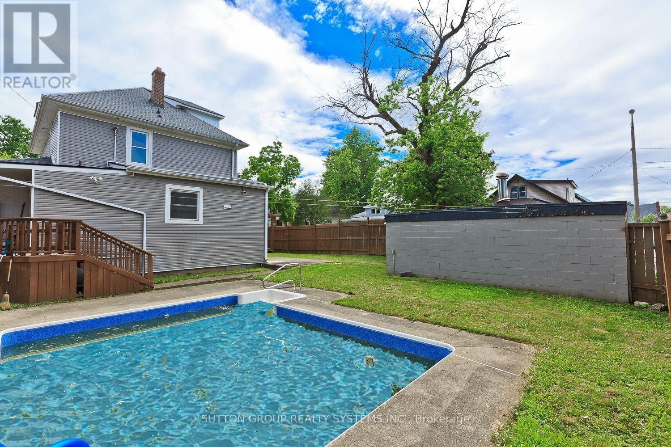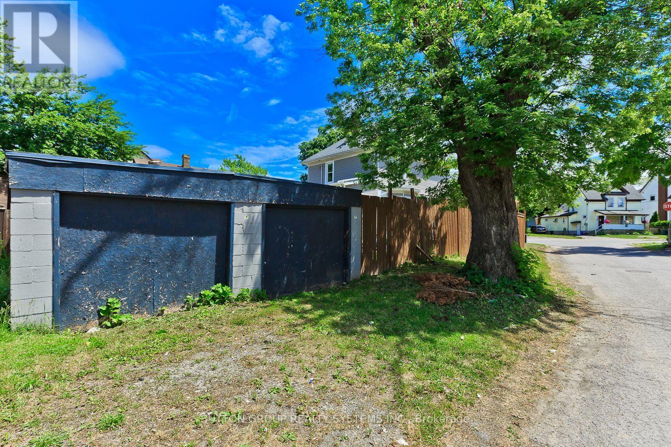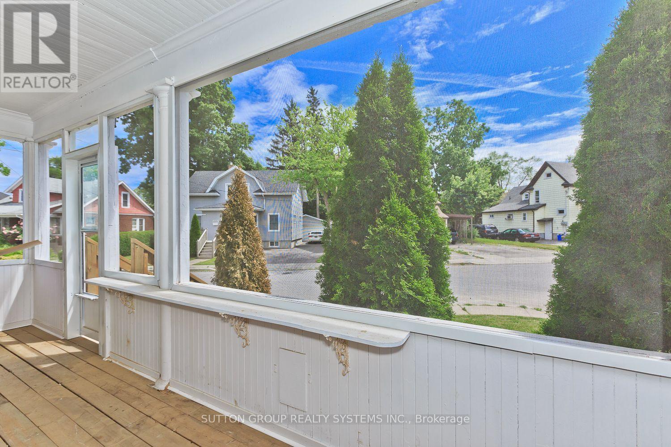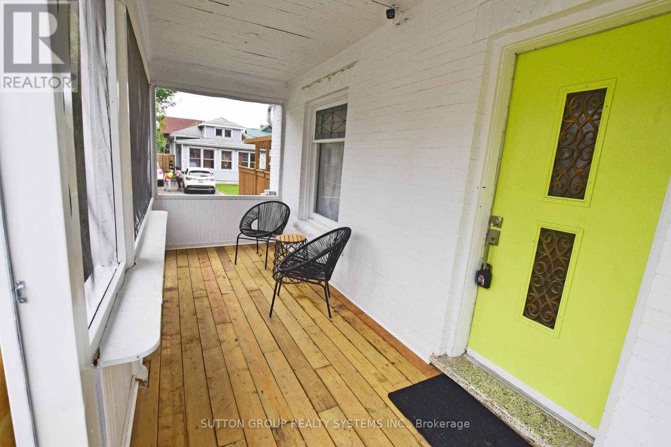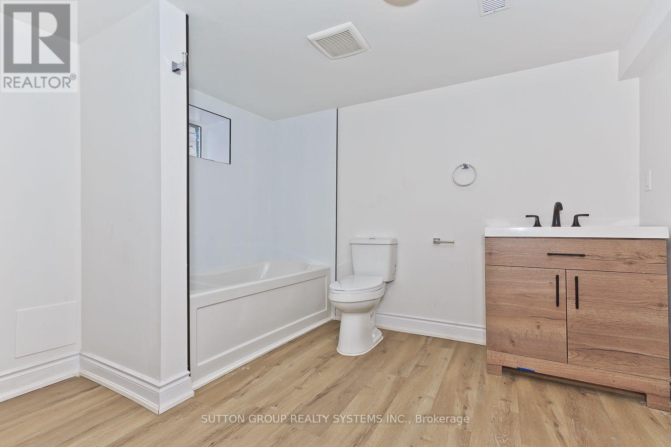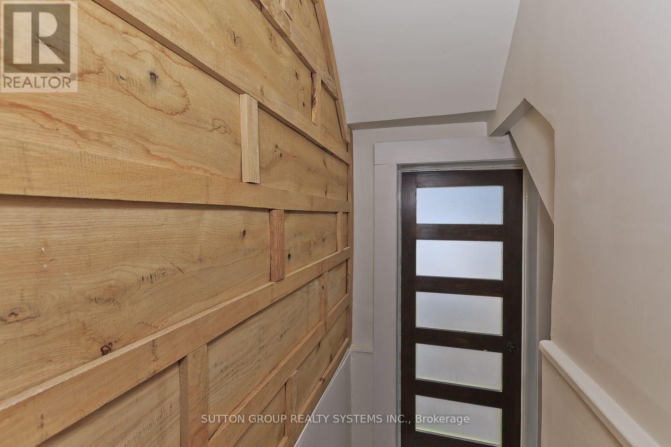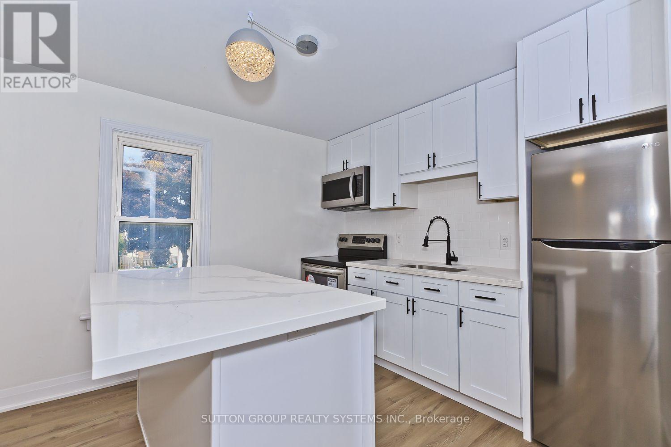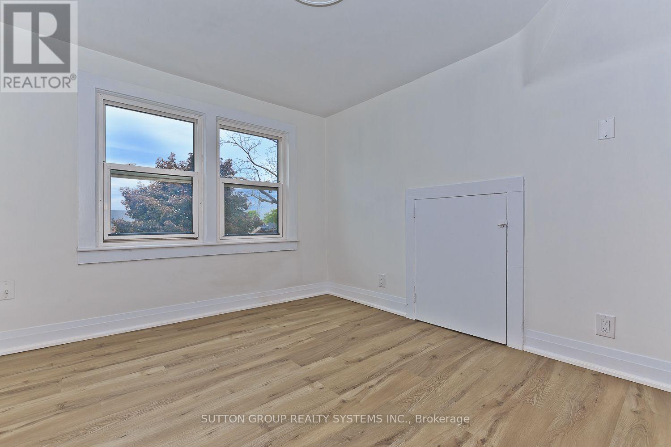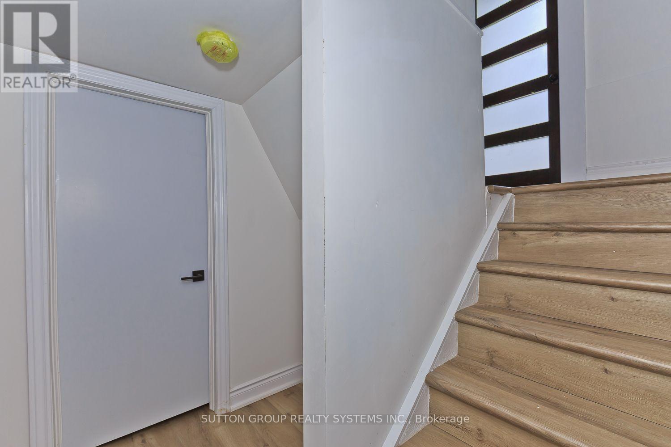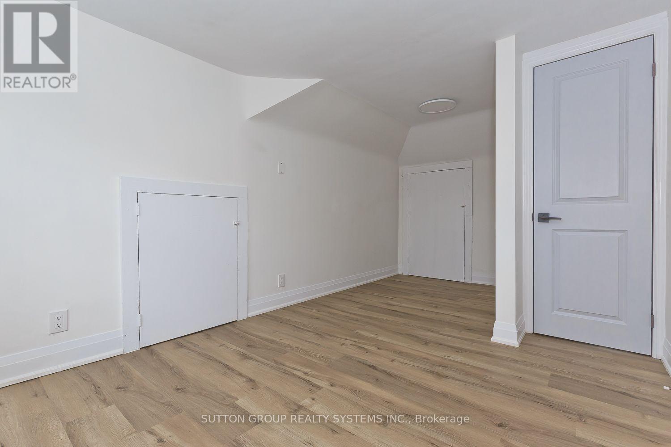4743 Ryerson Crescent N Niagara Falls, Ontario - MLS#: X8056642
$999,999
Very Large, FULLY Reno'd Multi-Unit Dwelling! Perfect For A Large Family, Or 2 Families, Or Investors! 2 Kitchens, 3 Bathrooms And 10 Bedrooms!! Massive 2.5 Storey House On Large Corner Lot! 10 Min. Walk To Niagara Falls! Close To All The Attractions: Clifton Hill, Casinos, Shopping, Restaurants etc. Tons Of Renos - 2 New Kitchens, New Furnace And A/C. Fully Finished Basement With W/R. New Electrical And Plumbing. New Flooring ++. Turn Key! Excellent Opportunity For Passive Income! Ideal For Large Family Or Student Housing Or Multi Family. Also Has A Huge Deck For Entertaining, Ample Parking, 2 Car Garage That Could Be Another Unit ++. Endless Possibilities! Seller will consider VTB (id:51158)
MLS# X8056642 – FOR SALE : 4743 Ryerson Cres N Niagara Falls – 10 Beds, 3 Baths Detached House ** Very Large, FULLY Reno’d Multi-Unit Dwelling! Perfect For A Large Family, Or 2 Families, Or Investors! 2 Kitchens, 3 Bathrooms And 10 Bedrooms!! Massive 2.5 Storey House On Large Corner Lot! 10 Min. Walk To Niagara Falls! Close To All The Attractions: Clifton Hill, Casinos, Shopping, Restaurants etc. Tons Of Renos – 2 New Kitchens, New Furnace And A/C. Fully Finished Basement With W/R. New Electrical And Plumbing. New Flooring ++. Turn Key! Excellent Opportunity For Passive Income! Ideal For Large Family Or Student Housing Or Multi Family. Also Has A Huge Deck For Entertaining, Ample Parking, 2 Car Garage That Could Be Another Unit ++. Endless Possibilities! Seller will consider VTB (id:51158) ** 4743 Ryerson Cres N Niagara Falls **
⚡⚡⚡ Disclaimer: While we strive to provide accurate information, it is essential that you to verify all details, measurements, and features before making any decisions.⚡⚡⚡
📞📞📞Please Call me with ANY Questions, 416-477-2620📞📞📞
Property Details
| MLS® Number | X8056642 |
| Property Type | Single Family |
| Parking Space Total | 5 |
| Pool Type | Inground Pool |
About 4743 Ryerson Crescent N, Niagara Falls, Ontario
Building
| Bathroom Total | 3 |
| Bedrooms Above Ground | 8 |
| Bedrooms Below Ground | 2 |
| Bedrooms Total | 10 |
| Appliances | Dishwasher, Dryer, Microwave, Refrigerator, Stove, Two Washers, Two Stoves, Washer |
| Basement Development | Finished |
| Basement Type | N/a (finished) |
| Construction Style Attachment | Detached |
| Cooling Type | Central Air Conditioning |
| Exterior Finish | Brick, Vinyl Siding |
| Heating Fuel | Natural Gas |
| Heating Type | Forced Air |
| Stories Total | 3 |
| Type | House |
| Utility Water | Municipal Water |
Parking
| Detached Garage |
Land
| Acreage | No |
| Sewer | Sanitary Sewer |
| Size Irregular | 35 X 100 Ft |
| Size Total Text | 35 X 100 Ft|under 1/2 Acre |
Rooms
| Level | Type | Length | Width | Dimensions |
|---|---|---|---|---|
| Second Level | Bedroom 3 | 3.2 m | 2.15 m | 3.2 m x 2.15 m |
| Second Level | Kitchen | 5.9 m | 2.92 m | 5.9 m x 2.92 m |
| Second Level | Bedroom | 3.7 m | 2.75 m | 3.7 m x 2.75 m |
| Second Level | Bedroom 2 | 2.55 m | 2.93 m | 2.55 m x 2.93 m |
| Basement | Bedroom 4 | 3.45 m | 3.1 m | 3.45 m x 3.1 m |
| Basement | Bathroom | 2.48 m | 2.8 m | 2.48 m x 2.8 m |
| Basement | Den | 4 m | 3.38 m | 4 m x 3.38 m |
| Main Level | Kitchen | 5.6 m | 4.1 m | 5.6 m x 4.1 m |
| Main Level | Bedroom | 3.7 m | 2.25 m | 3.7 m x 2.25 m |
| Main Level | Bedroom 2 | 4.1 m | 2.46 m | 4.1 m x 2.46 m |
| Main Level | Bedroom 3 | 3.08 m | 3.6 m | 3.08 m x 3.6 m |
| Main Level | Bathroom | 2.15 m | 1.48 m | 2.15 m x 1.48 m |
Utilities
| Sewer | Installed |
| Cable | Available |
https://www.realtor.ca/real-estate/26498451/4743-ryerson-crescent-n-niagara-falls
Interested?
Contact us for more information

