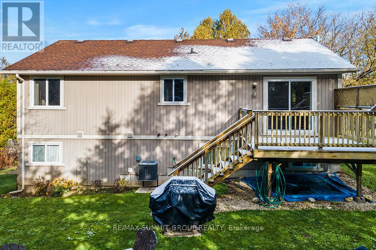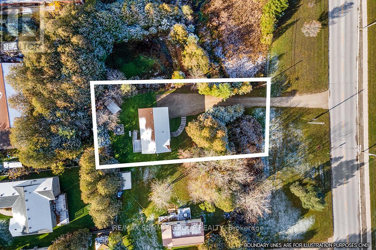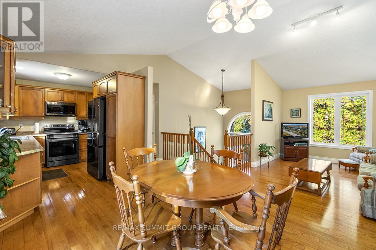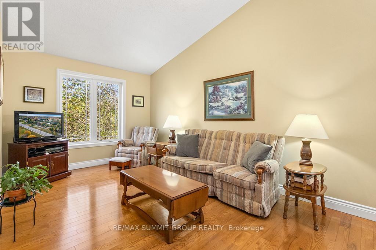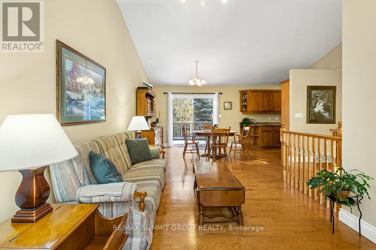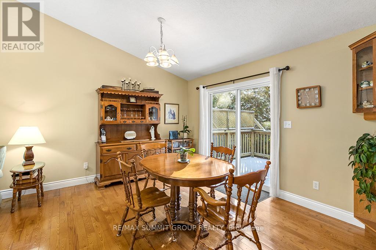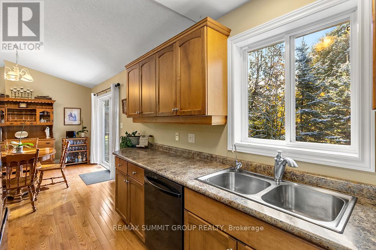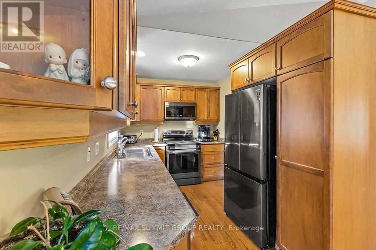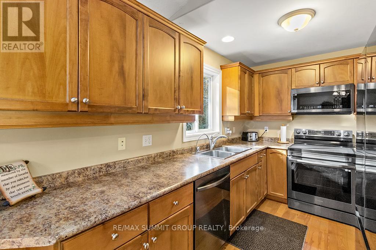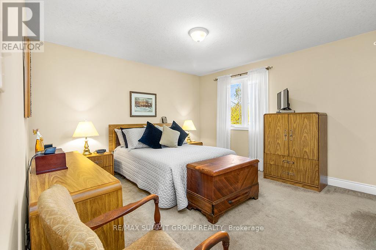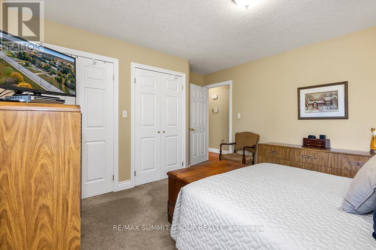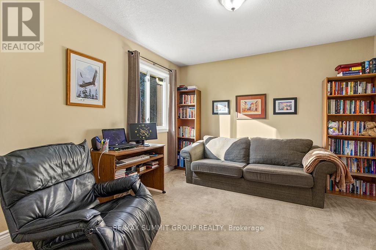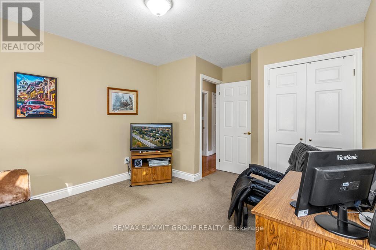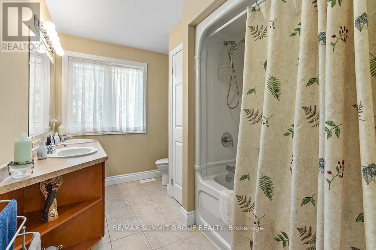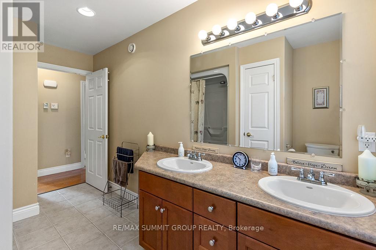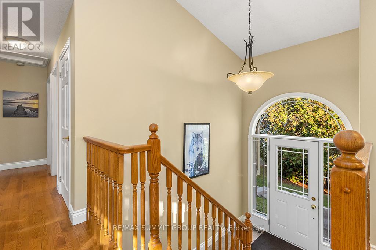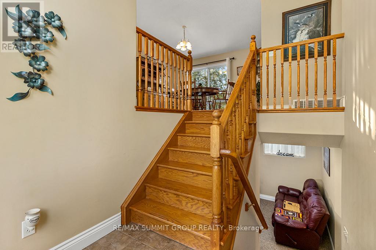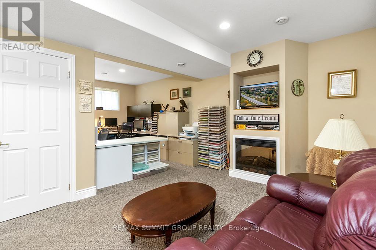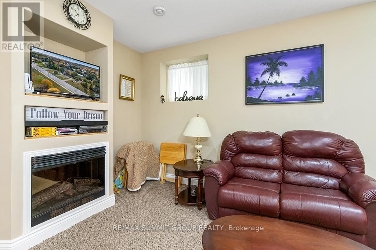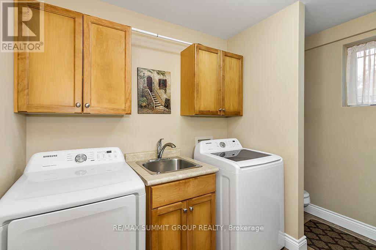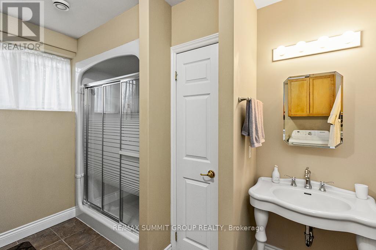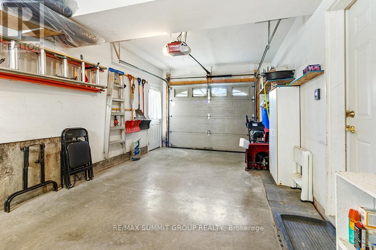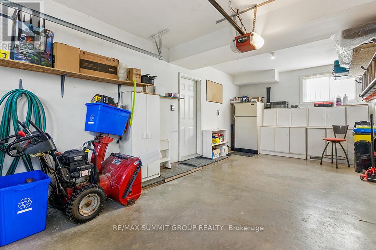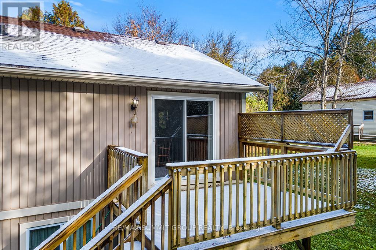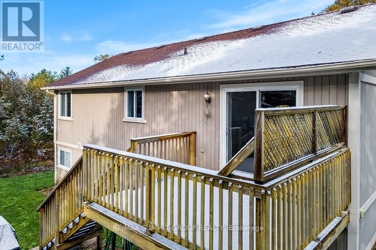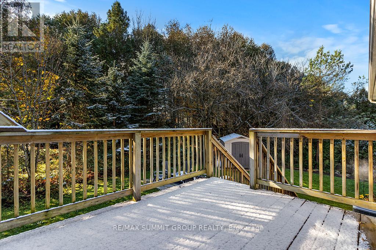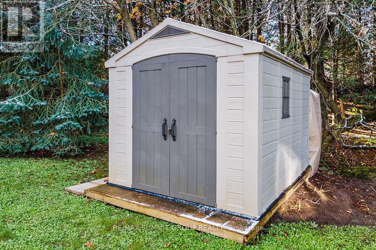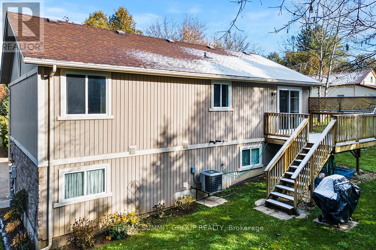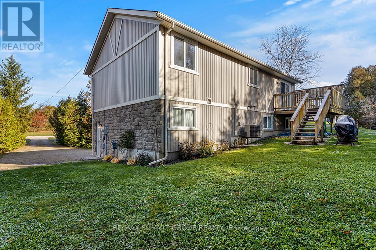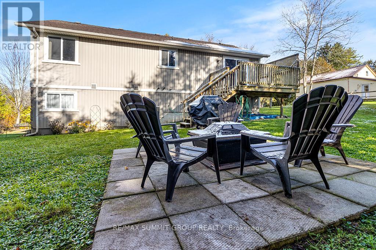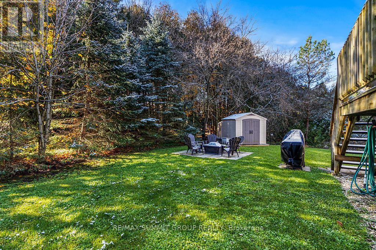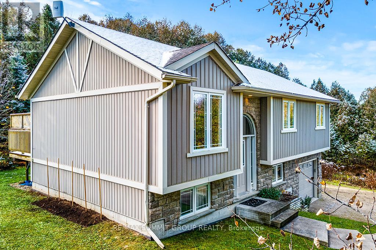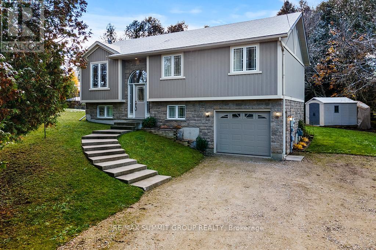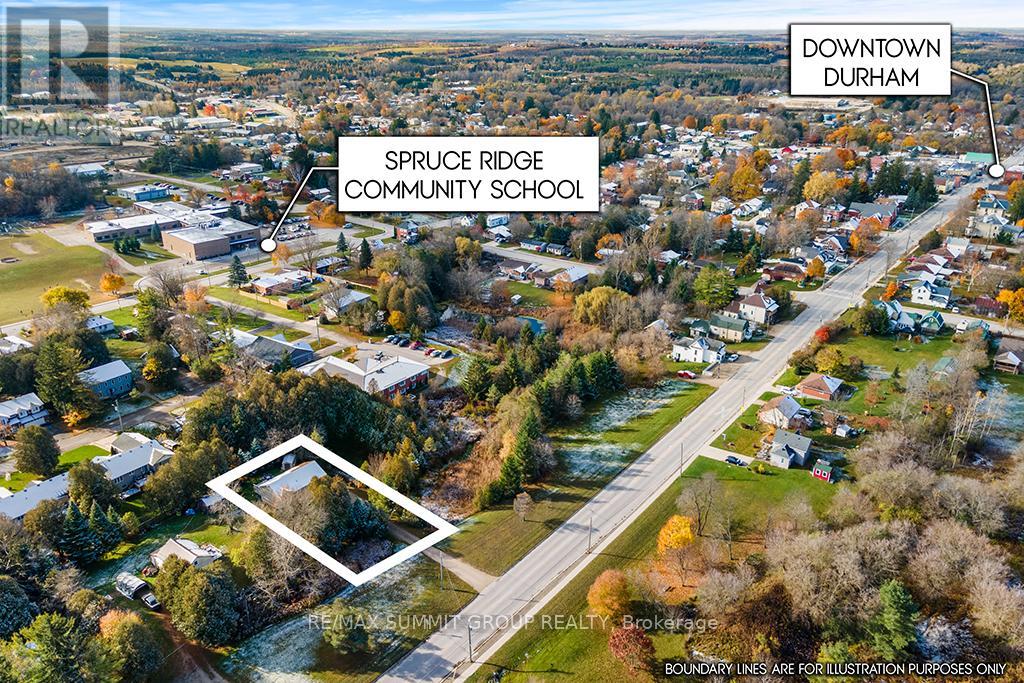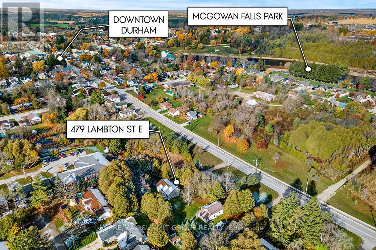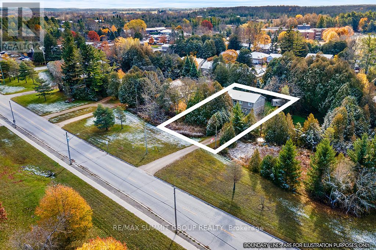479 Lambton Street E West Grey, Ontario - MLS#: X8038380
$650,000
Tucked away behind a curtain of trees, this lovely split-entry raised bungalow offers the perfect mix of peace and convenience. As you step inside, you'll notice the open layout that easily connects the kitchen, dining, and living areas perfect for family time. Big windows fill the space with natural light, making it warm and inviting. The dining area leads to a back deck and a tree-filled backyard, where you can relax and enjoy nature. The main floor has two spacious bedrooms, so there's room for kids, guests or a home office. The primary bedroom has double closets for ample storage. The 5-piece bathroom on this level adds convenience. Head downstairs to find a spacious family room with an electric fireplace ideal for cozy evenings or entertaining. There's also an office space that can be turned into a third bedroom if needed. Plus, a utility room and a full bathroom with laundry facilities make life easier. The attached garage is designed to fit a pickup truck with ease. You can access it directly from the lower level, making it convenient year-round. This home has been very well-cared-for and is ready for you to move in right away. It has natural gas heating, municipal water, and sewer services. Plus, it's set up for a generator, so you won't worry in case of power outages. If you've been thinking of a peaceful home that's close to town this is it. This home is perfect for all stages of life, from starting your family to sending kids off to college and enjoying your retirement years. Welcome to your new retreat! **** EXTRAS **** All showings must be booked via ShowingTime MLS®#40534302 (id:51158)
MLS# X8038380 – FOR SALE : 479 Lambton St E Durham West Grey – 2 Beds, 2 Baths Detached House ** Tucked away behind trees, this lovely split-entry raised bungalow offers a perfect mix of peace & convenience. As you step inside, you’ll notice the open layout easily connects the kitchen, dining, & living areas. Big windows fill the space with natural light. The dining area leads to a back deck & a tree-filled backyard. The main floor has two spacious bdrms, so there’s room for kids, guests or a home office. The primary bdrm has double closets for ample storage. The 5-piece bathrm on this level adds convenience. Downstairs is a spacious family rm with an electric fireplace. There’s also an office space that can be turned into a third bdrm if needed. Plus, a utility rm & full bathrm with laundry facilities. The attached garage is designed to fit a pickup truck with ease. You can access it directly from the lower level. This home has been very well-cared-for & is ready for you to move in. It has natural gas heating, municipal water, sewer services, plus, it’s set up for a generator.**** EXTRAS **** All showings must be booked via ShowingTime MLS #40534302 (id:51158) ** 479 Lambton St E Durham West Grey **
⚡⚡⚡ Disclaimer: While we strive to provide accurate information, it is essential that you to verify all details, measurements, and features before making any decisions.⚡⚡⚡
📞📞📞Please Call me with ANY Questions, 416-477-2620📞📞📞
Property Details
| MLS® Number | X8038380 |
| Property Type | Single Family |
| Community Name | Durham |
| Parking Space Total | 11 |
About 479 Lambton Street E, West Grey, Ontario
Building
| Bathroom Total | 2 |
| Bedrooms Above Ground | 2 |
| Bedrooms Total | 2 |
| Appliances | Dishwasher, Dryer, Garage Door Opener, Microwave, Refrigerator, Stove, Washer |
| Architectural Style | Raised Bungalow |
| Basement Development | Finished |
| Basement Type | Full (finished) |
| Construction Style Attachment | Detached |
| Cooling Type | Central Air Conditioning |
| Exterior Finish | Stone, Vinyl Siding |
| Fireplace Present | Yes |
| Heating Fuel | Natural Gas |
| Heating Type | Forced Air |
| Stories Total | 1 |
| Type | House |
| Utility Water | Municipal Water |
Parking
| Attached Garage |
Land
| Acreage | No |
| Sewer | Sanitary Sewer |
| Size Irregular | 67.13 X 151.3 Ft |
| Size Total Text | 67.13 X 151.3 Ft|under 1/2 Acre |
Rooms
| Level | Type | Length | Width | Dimensions |
|---|---|---|---|---|
| Lower Level | Family Room | 5.21 m | 3.23 m | 5.21 m x 3.23 m |
| Lower Level | Laundry Room | 3.17 m | 2.97 m | 3.17 m x 2.97 m |
| Lower Level | Utility Room | 3.05 m | 2.13 m | 3.05 m x 2.13 m |
| Lower Level | Office | 3.4 m | 2.87 m | 3.4 m x 2.87 m |
| Main Level | Kitchen | 3.56 m | 2.34 m | 3.56 m x 2.34 m |
| Main Level | Living Room | 36.58 m | 3.05 m | 36.58 m x 3.05 m |
| Main Level | Dining Room | 4.17 m | 3.76 m | 4.17 m x 3.76 m |
| Main Level | Foyer | 2.11 m | 1.63 m | 2.11 m x 1.63 m |
| Main Level | Primary Bedroom | 3.84 m | 3.73 m | 3.84 m x 3.73 m |
| Main Level | Bedroom | 3.71 m | 3.43 m | 3.71 m x 3.43 m |
https://www.realtor.ca/real-estate/26471540/479-lambton-street-e-west-grey-durham
Interested?
Contact us for more information


