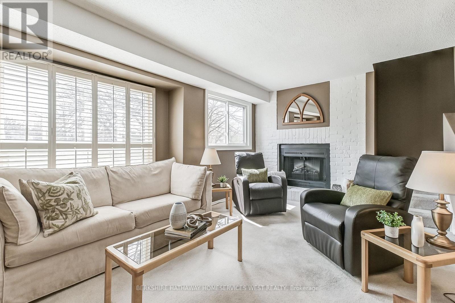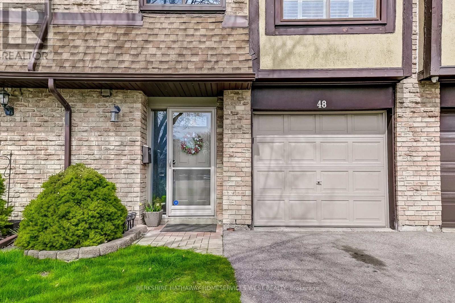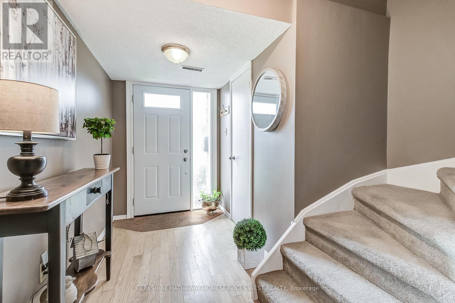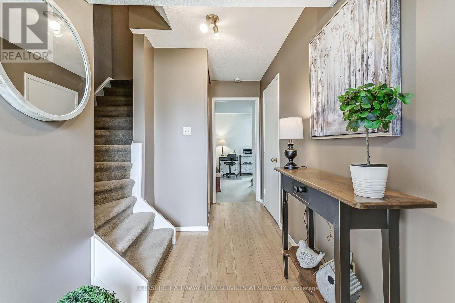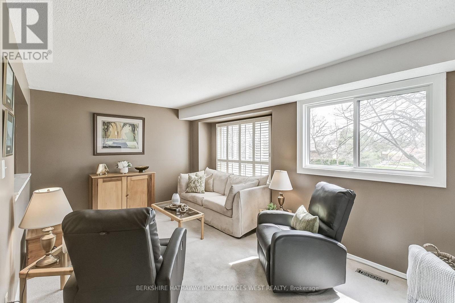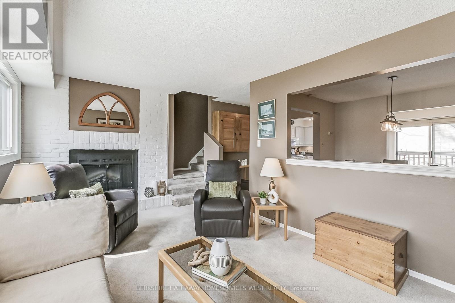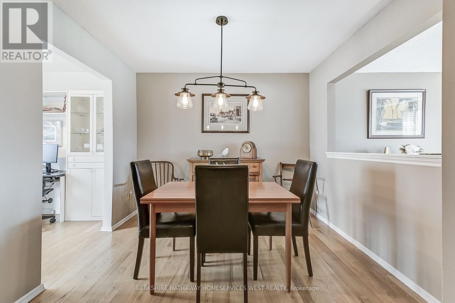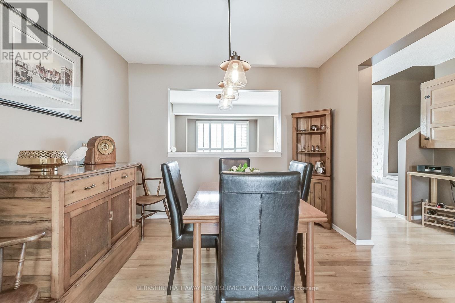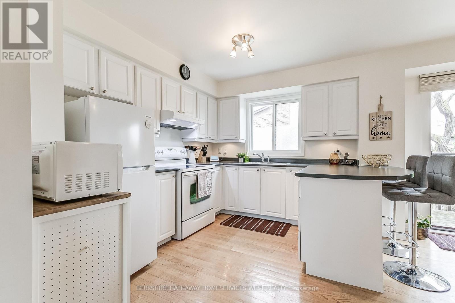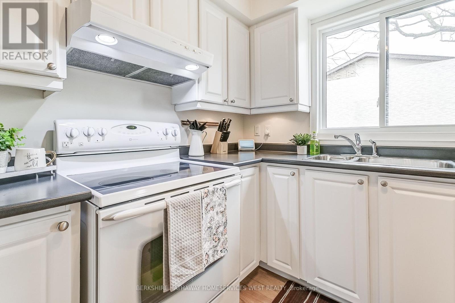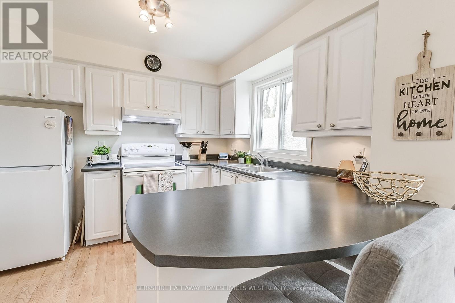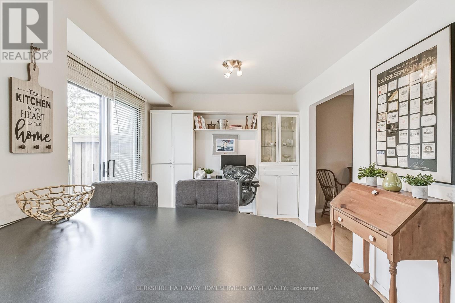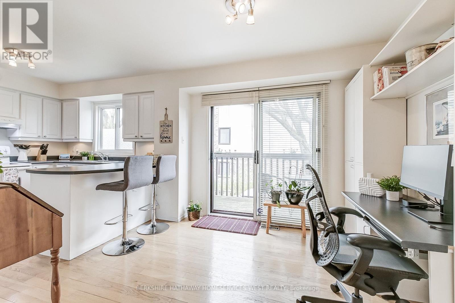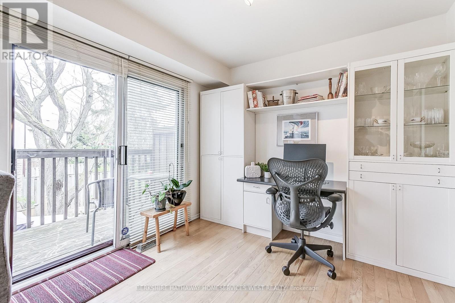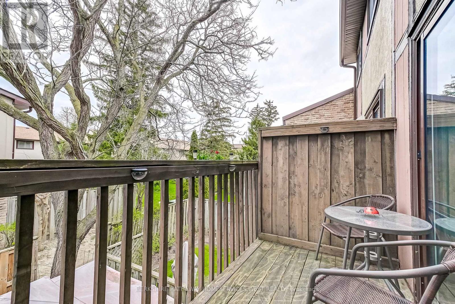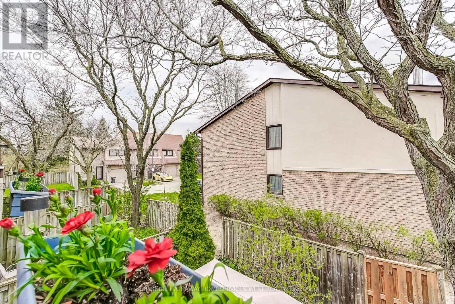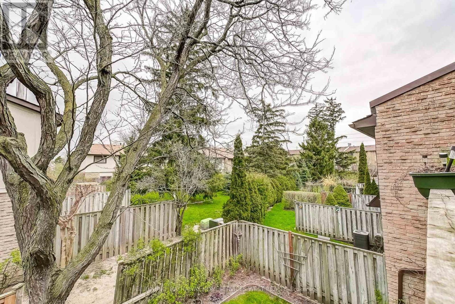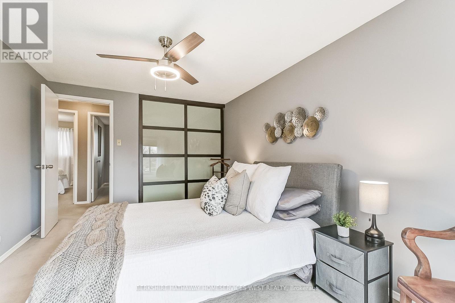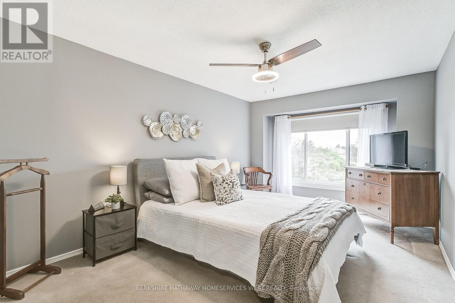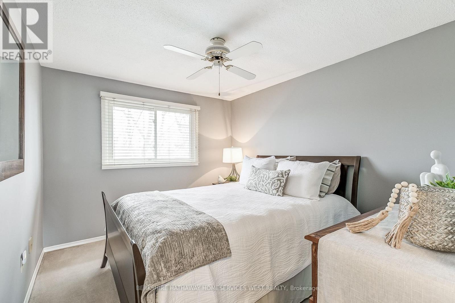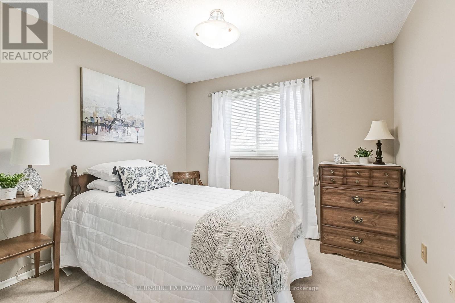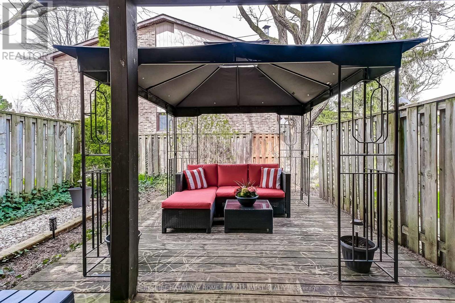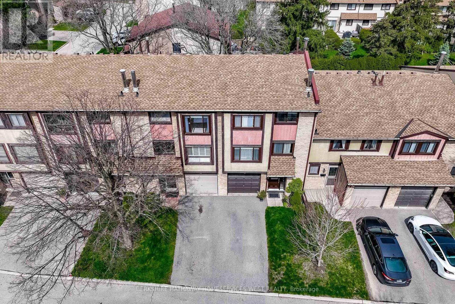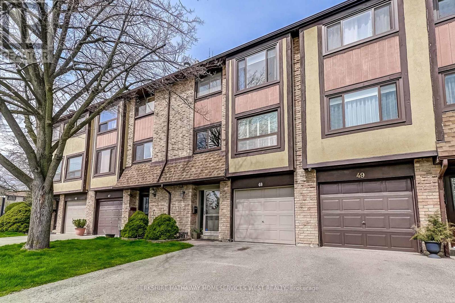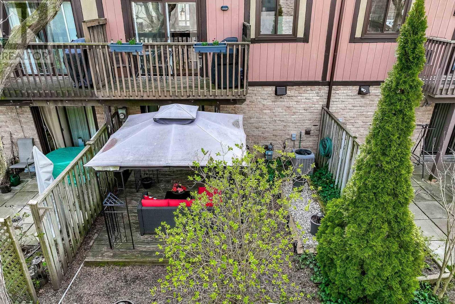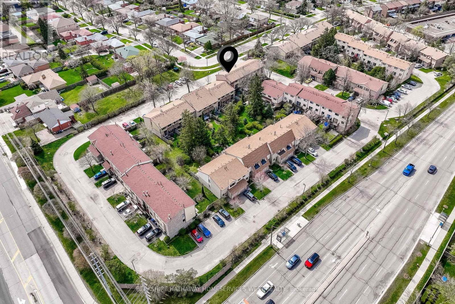#48 -3345 Silverado Dr Mississauga, Ontario - MLS#: W8304422
$795,000Maintenance,
$607 Monthly
Maintenance,
$607 MonthlyThis meticulously maintained 3-bedroom, 1.5-bathroom townhome is nestled in the tranquil Heart of Mississauga, offering both convenience and serenity. The inviting living room features a charming fireplace, perfect for cozying up on colder evenings, while the adjacent dining room boasts a convenient pass-thru to the living area. The generously sized kitchen comes complete with a breakfast bar, built-in desk, and a walkout to a deck where you can enjoy year-round BBQs. Upstairs, you'll find three well-appointed bedrooms and an updated 4-piece bathroom, ensuring comfort and style. The main floor offers flexibility with a spacious foyer, access from the garage, a convenient 2-piece washroom, and the option for a versatile fourth bedroom, family room, office, or gym with a walk-out. Outside, the backyard oasis features a covered gazebo, providing added privacy for outdoor relaxation or entertaining. Conveniently located, this property offers easy access to shopping, schools, a nearby plaza, transit options, parks, and much more, making it an ideal place to call home. **** EXTRAS **** The Maintenance Fees Include Lawn Care, Common Area Snow Removal, Roof, Deck, Windows & Doors (on an as-needed basis). Two (2) New Sliding Glass Doors Have Been Approved To Be Installed, Guest Parking Can Also Be Used By Owners Overnight! (id:51158)
MLS# W8304422 – FOR SALE : #48 -3345 Silverado Dr Mississauga Valleys Mississauga – 3 Beds, 2 Baths Row / Townhouse ** This meticulously maintained 3-bedroom, 1.5-bathroom townhome is nestled in the tranquil Heart of Mississauga, offering both convenience and serenity. The inviting living room features a charming fireplace, perfect for cozying up on colder evenings, while the adjacent dining room boasts a convenient pass-thru to the living area. The generously sized kitchen comes complete with a breakfast bar, built-in desk, and a walkout to a deck where you can enjoy year-round BBQs. Upstairs, you’ll find three well-appointed bedrooms and an updated 4-piece bathroom, ensuring comfort and style. The main floor offers flexibility with a spacious foyer, access from the garage, a convenient 2-piece washroom, and the option for a versatile fourth bedroom, family room, office, or gym with a walk-out. Outside, the backyard oasis features a covered gazebo, providing added privacy for outdoor relaxation or entertaining. Conveniently located, this property offers easy access to shopping, schools, a nearby plaza, transit options, parks, and much more, making it an ideal place to call home. **** EXTRAS **** The Maintenance Fees Include Lawn Care, Common Area Snow Removal, Roof, Deck, Windows & Doors (on an as-needed basis). Two (2) New Sliding Glass Doors Have Been Approved To Be Installed, Guest Parking Can Also Be Used By Owners Overnight! (id:51158) ** #48 -3345 Silverado Dr Mississauga Valleys Mississauga **
⚡⚡⚡ Disclaimer: While we strive to provide accurate information, it is essential that you to verify all details, measurements, and features before making any decisions.⚡⚡⚡
📞📞📞Please Call me with ANY Questions, 416-477-2620📞📞📞
Open House
This property has open houses!
2:00 pm
Ends at:4:00 pm
Property Details
| MLS® Number | W8304422 |
| Property Type | Single Family |
| Community Name | Mississauga Valleys |
| Amenities Near By | Park, Public Transit, Schools |
| Community Features | Community Centre |
| Features | Balcony |
| Parking Space Total | 2 |
About #48 -3345 Silverado Dr, Mississauga, Ontario
Building
| Bathroom Total | 2 |
| Bedrooms Above Ground | 3 |
| Bedrooms Total | 3 |
| Amenities | Picnic Area |
| Basement Development | Finished |
| Basement Features | Walk Out |
| Basement Type | N/a (finished) |
| Cooling Type | Central Air Conditioning |
| Exterior Finish | Brick, Stucco |
| Fireplace Present | Yes |
| Heating Fuel | Natural Gas |
| Heating Type | Forced Air |
| Stories Total | 3 |
| Type | Row / Townhouse |
Parking
| Garage | |
| Visitor Parking |
Land
| Acreage | No |
| Land Amenities | Park, Public Transit, Schools |
Rooms
| Level | Type | Length | Width | Dimensions |
|---|---|---|---|---|
| Second Level | Living Room | 3.63 m | 5.96 m | 3.63 m x 5.96 m |
| Second Level | Dining Room | 3.04 m | 3.09 m | 3.04 m x 3.09 m |
| Second Level | Kitchen | 3.18 m | 3.34 m | 3.18 m x 3.34 m |
| Second Level | Eating Area | 2.78 m | 2.9 m | 2.78 m x 2.9 m |
| Second Level | Bedroom 2 | 4.93 m | 3.18 m | 4.93 m x 3.18 m |
| Third Level | Primary Bedroom | 2.89 m | 3.47 m | 2.89 m x 3.47 m |
| Third Level | Bedroom 3 | 2.97 m | 3.47 m | 2.97 m x 3.47 m |
| Third Level | Bathroom | 2.32 m | 2.7 m | 2.32 m x 2.7 m |
| Ground Level | Foyer | 6.11 m | 3.05 m | 6.11 m x 3.05 m |
| Ground Level | Family Room | 4.1 m | 4.4 m | 4.1 m x 4.4 m |
| Ground Level | Bathroom | Measurements not available |
https://www.realtor.ca/real-estate/26845035/48-3345-silverado-dr-mississauga-mississauga-valleys
Interested?
Contact us for more information

