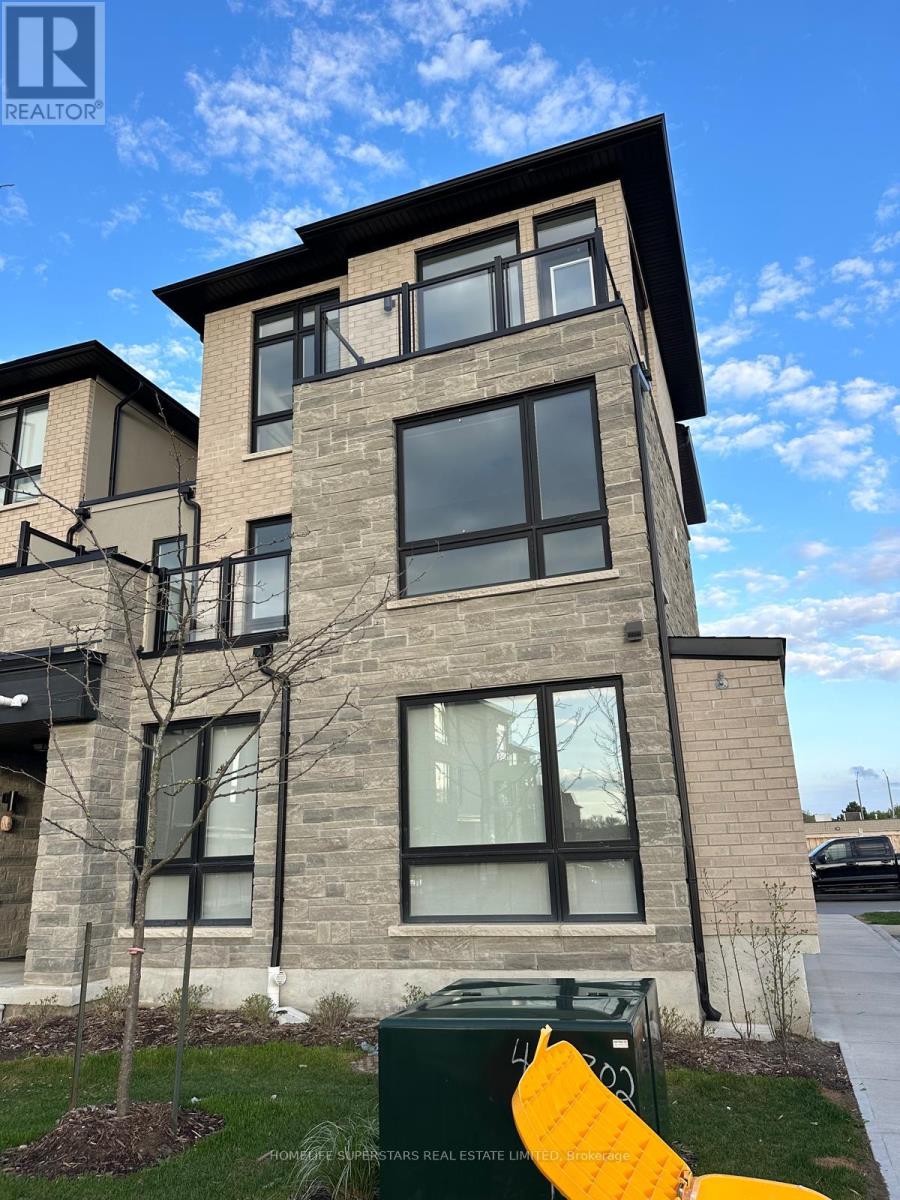48 - 9440 The Gore Road Brampton, Ontario - MLS#: W8329620
$850,000Maintenance,
$340.98 Monthly
Maintenance,
$340.98 MonthlyIncredibly Beautiful end unit Townhome Located On The Gore Rd - Brick and stone Elevation. W/ 1 Built In Garage & 2 Balconies! Spacious Living & Dining Areas, 9 Ft Ceilings, S/S Appliances & Lots Of Natural Sunlight , Laminate Floors, A Bright Kitchen With W/O To Balcony. With 1945 Sq ft Of Living Space. Spacious Open Concept Floor Plan And A Separate Laundry Room. **** EXTRAS **** 2 large size Balconies , End Unit, Garage Door Opener With Remote. (id:51158)
MLS# W8329620 – FOR SALE : #48 -9440 The Gore Rd Bram East Brampton – 3 Beds, 3 Baths Row / Townhouse ** Incredibly Beautiful end unit Townhome Located On The Gore Rd – Brick and stone Elevation. W/ 1 Built In Garage & 2 Balconies! Spacious Living & Dining Areas, 9 Ft Ceilings, S/S Appliances & Lots Of Natural Sunlight , Laminate Floors, A Bright Kitchen With W/O To Balcony. With 1945 Sq ft Of Living Space. Spacious Open Concept Floor Plan And A Separate Laundry Room. **** EXTRAS **** 2 large size Balconies , End Unit, Garage Door Opener With Remote. (id:51158) ** #48 -9440 The Gore Rd Bram East Brampton **
⚡⚡⚡ Disclaimer: While we strive to provide accurate information, it is essential that you to verify all details, measurements, and features before making any decisions.⚡⚡⚡
📞📞📞Please Call me with ANY Questions, 416-477-2620📞📞📞
Property Details
| MLS® Number | W8329620 |
| Property Type | Single Family |
| Community Name | Bram East |
| Amenities Near By | Park, Place Of Worship, Schools |
| Community Features | Pet Restrictions |
| Features | Conservation/green Belt |
| Parking Space Total | 1 |
About 48 - 9440 The Gore Road, Brampton, Ontario
Building
| Bathroom Total | 3 |
| Bedrooms Above Ground | 3 |
| Bedrooms Total | 3 |
| Amenities | Visitor Parking |
| Appliances | Dishwasher, Dryer, Refrigerator, Stove, Washer |
| Cooling Type | Central Air Conditioning |
| Exterior Finish | Brick, Stone |
| Heating Fuel | Natural Gas |
| Heating Type | Forced Air |
| Stories Total | 3 |
| Type | Row / Townhouse |
Parking
| Garage |
Land
| Acreage | No |
| Land Amenities | Park, Place Of Worship, Schools |
| Surface Water | Lake/pond |
Rooms
| Level | Type | Length | Width | Dimensions |
|---|---|---|---|---|
| Main Level | Living Room | 7.85 m | 5.1 m | 7.85 m x 5.1 m |
| Main Level | Dining Room | 7.85 m | 5.1 m | 7.85 m x 5.1 m |
| Main Level | Kitchen | 3.22 m | 3.23 m | 3.22 m x 3.23 m |
| Main Level | Eating Area | 2.53 m | 3.01 m | 2.53 m x 3.01 m |
| Main Level | Laundry Room | 2.7 m | 1.7 m | 2.7 m x 1.7 m |
| Upper Level | Primary Bedroom | 4 m | 3.07 m | 4 m x 3.07 m |
| Upper Level | Bedroom 2 | 3.65 m | 2.64 m | 3.65 m x 2.64 m |
| Upper Level | Bedroom 3 | 3.65 m | 2.74 m | 3.65 m x 2.74 m |
https://www.realtor.ca/real-estate/26881639/48-9440-the-gore-road-brampton-bram-east
Interested?
Contact us for more information











