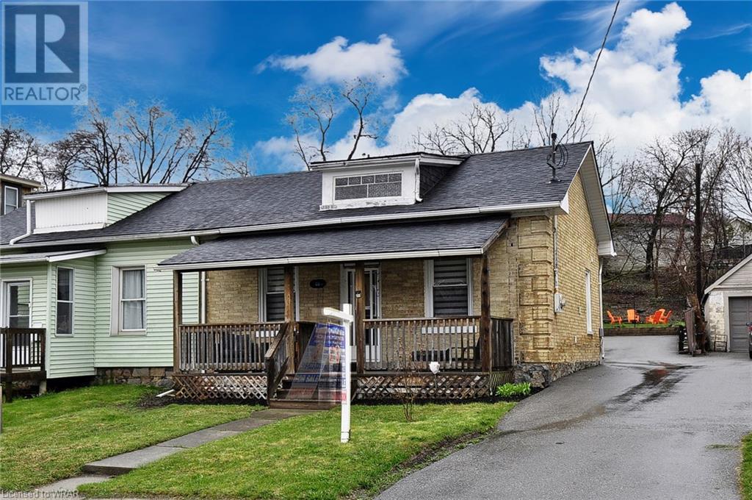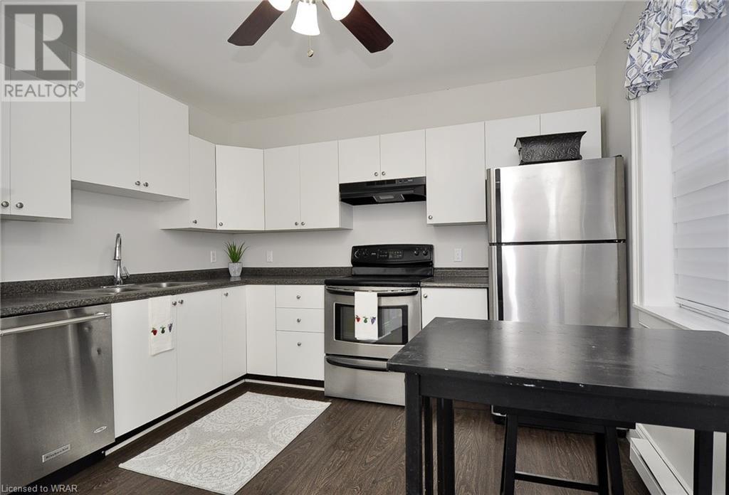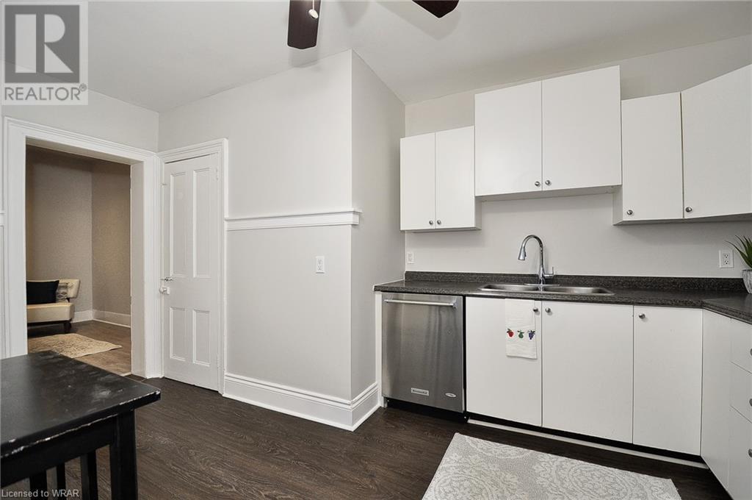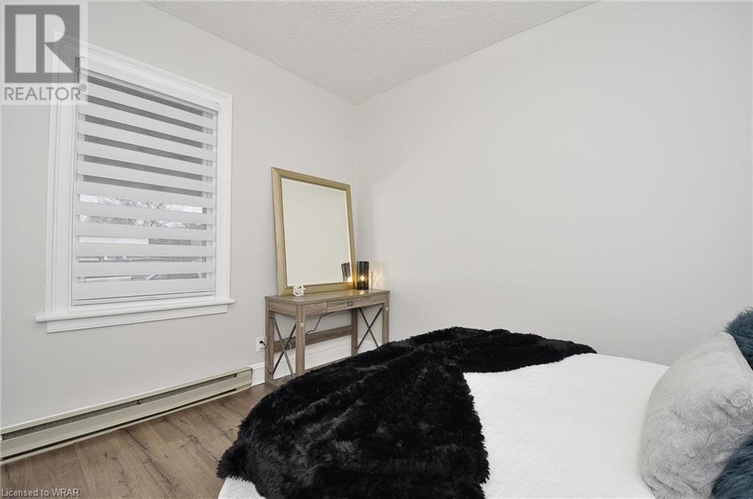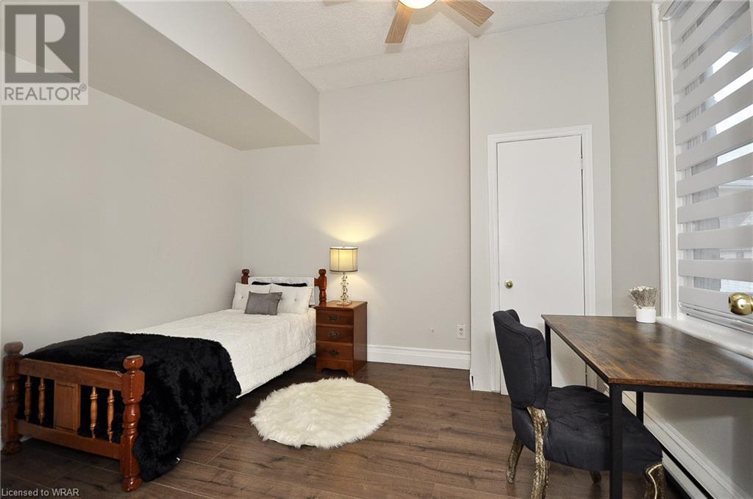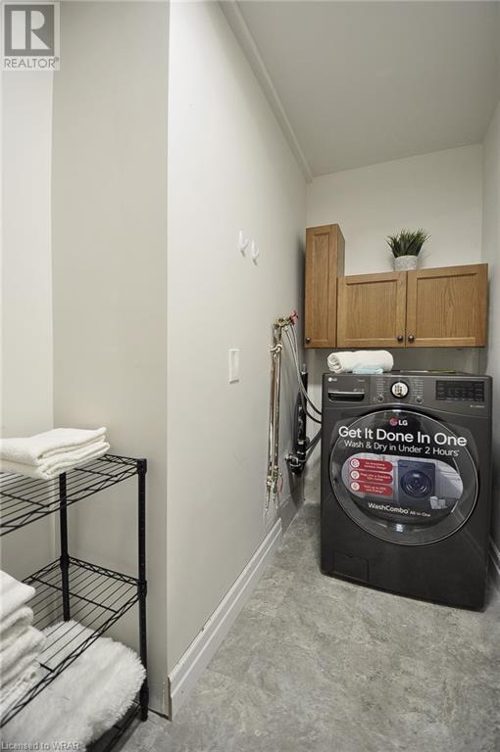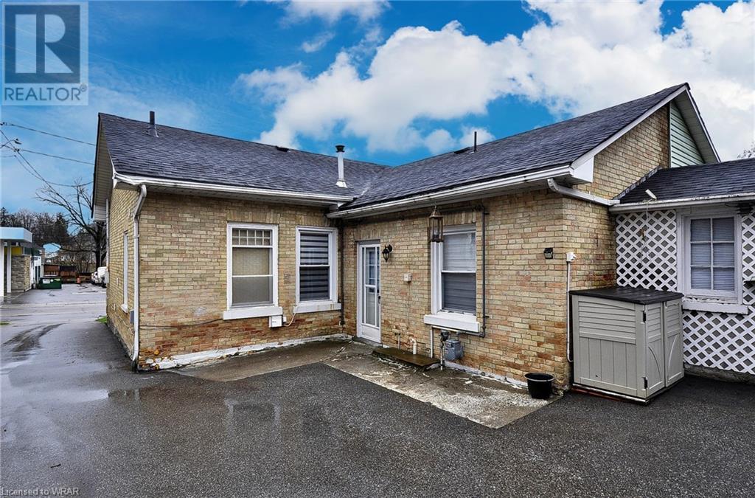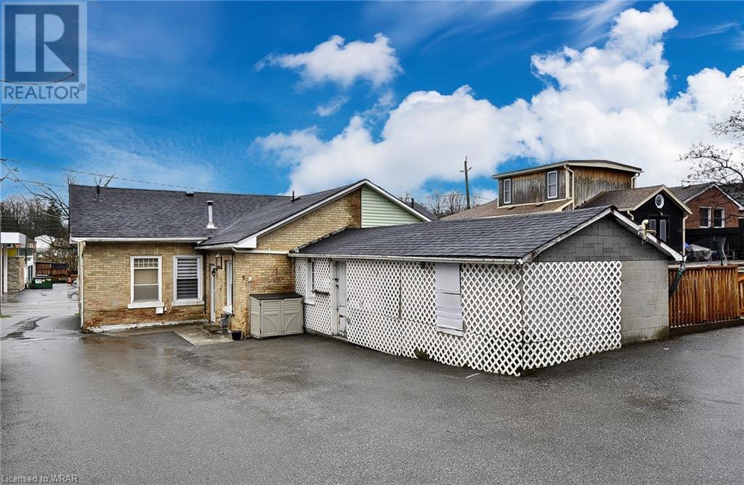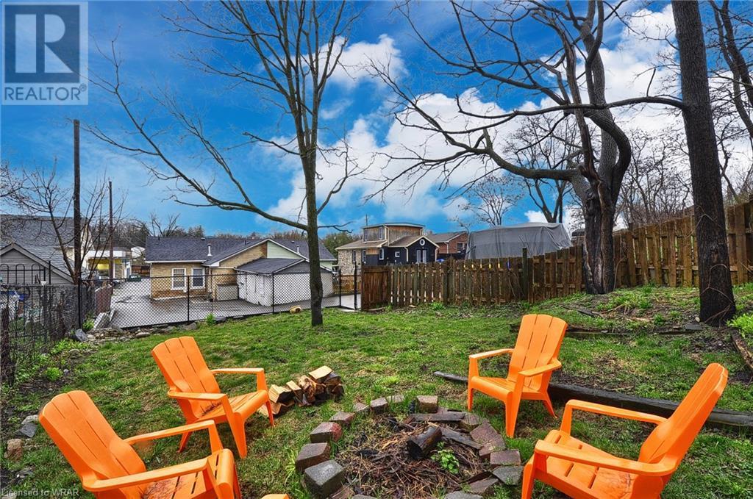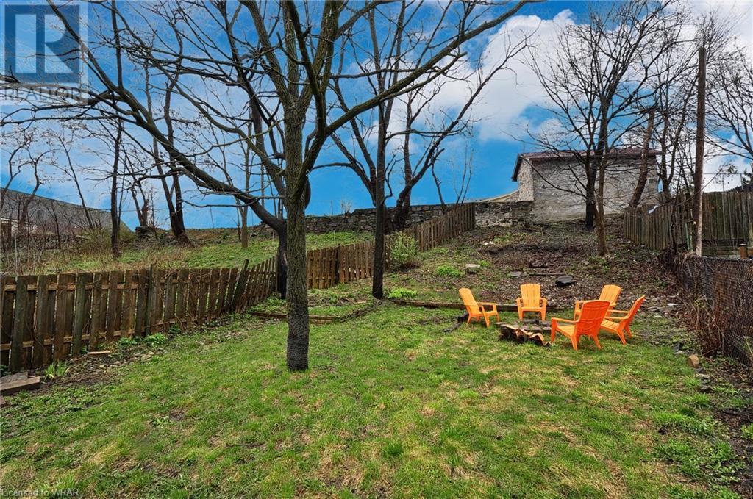48 Beverly Street Cambridge, Ontario - MLS#: 40587770
$489,900
This sounds like a great opportunity for either first-time buyers or investors! The location near the downtown core of Galt in Cambridge is certainly appealing, offering convenience and potential for future value appreciation. The cozy layout with two bedrooms and a natural gas fireplace for efficient heating adds to the home's charm and livability.The features like the large wooden deck, updated kitchen with a side door walkout, and main floor laundry with a new washer and dryer combo make this property even more attractive. The updates such as the new window treatments, electrical panel, and roof provide peace of mind for buyers knowing that the home has been well-maintained.The mention of a workshop and ample yard space with parking for two cars adds practicality and versatility to the property. It's also reassuring to note the right of way access for parking, ensuring ease of use for residents.Overall, this listing presents a compelling opportunity for anyone looking to settle down in Cambridge or for investors seeking a property with rental potential. (id:51158)
The property located at 48 BEVERLY Street in Cambridge, listed under MLS# 40587770, offers a promising opportunity for both first-time homebuyers and investors alike. Situated close to the vibrant downtown core of Galt in Cambridge, the location not only provides convenience but also holds the potential for future value appreciation.
Featuring a cozy layout with two bedrooms and a natural gas fireplace that ensures efficient heating, this home exudes charm and livability. The presence of a large wooden deck, an updated kitchen with a side door walkout, and main floor laundry equipped with a new washer and dryer combo further enhance the appeal of the property.
Prospective buyers can take comfort in the recent updates made to the home, including new window treatments, an upgraded electrical panel, and a new roof, indicating that the property has been well-maintained and is in good condition.
Moreover, the property boasts a workshop, ample yard space, and parking for two cars, offering practicality and versatility for residents. Additionally, the right of way access for parking adds to the convenience of living in the property, ensuring ease of use.
In summary, this listing presents an attractive opportunity for individuals looking to settle in Cambridge or for investors seeking a property with rental potential. With its desirable features and convenient location, this property holds great potential for a comfortable and rewarding living experience.
⚡⚡⚡ Disclaimer: While we strive to provide accurate information, it is essential that you to verify all details, measurements, and features before making any decisions.⚡⚡⚡
📞📞📞Please Call me with ANY Questions, 416-477-2620📞📞📞
Property Details
| MLS® Number | 40587770 |
| Property Type | Single Family |
| Amenities Near By | Park, Place Of Worship, Playground, Public Transit, Schools, Shopping |
| Community Features | Quiet Area |
| Equipment Type | Water Heater |
| Features | Shared Driveway |
| Parking Space Total | 2 |
| Rental Equipment Type | Water Heater |
| Structure | Workshop, Porch |
About 48 Beverly Street, Cambridge, Ontario
Building
| Bathroom Total | 1 |
| Bedrooms Above Ground | 2 |
| Bedrooms Total | 2 |
| Appliances | Dryer, Refrigerator, Stove, Washer |
| Architectural Style | Bungalow |
| Basement Development | Unfinished |
| Basement Type | Crawl Space (unfinished) |
| Construction Style Attachment | Semi-detached |
| Cooling Type | None |
| Exterior Finish | Brick |
| Fire Protection | None |
| Fireplace Present | Yes |
| Fireplace Total | 1 |
| Fixture | Ceiling Fans |
| Foundation Type | Stone |
| Heating Fuel | Electric, Natural Gas |
| Heating Type | Baseboard Heaters |
| Stories Total | 1 |
| Size Interior | 898 |
| Type | House |
| Utility Water | Municipal Water |
Land
| Acreage | No |
| Fence Type | Partially Fenced |
| Land Amenities | Park, Place Of Worship, Playground, Public Transit, Schools, Shopping |
| Sewer | Municipal Sewage System |
| Size Frontage | 36 Ft |
| Size Total Text | Under 1/2 Acre |
| Zoning Description | Rs1 |
Rooms
| Level | Type | Length | Width | Dimensions |
|---|---|---|---|---|
| Main Level | Bedroom | 10'9'' x 11'9'' | ||
| Main Level | Primary Bedroom | 11'8'' x 10'10'' | ||
| Main Level | Laundry Room | 9'5'' x 3'5'' | ||
| Main Level | 4pc Bathroom | 8'6'' x 8'2'' | ||
| Main Level | Living Room | 12'8'' x 16'2'' | ||
| Main Level | Kitchen | 11'2'' x 15'4'' |
https://www.realtor.ca/real-estate/26884261/48-beverly-street-cambridge
Interested?
Contact us for more information

