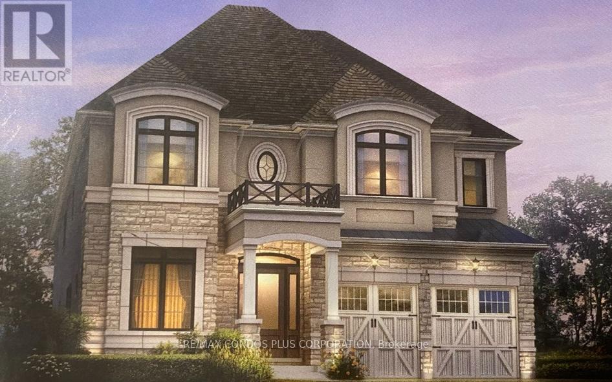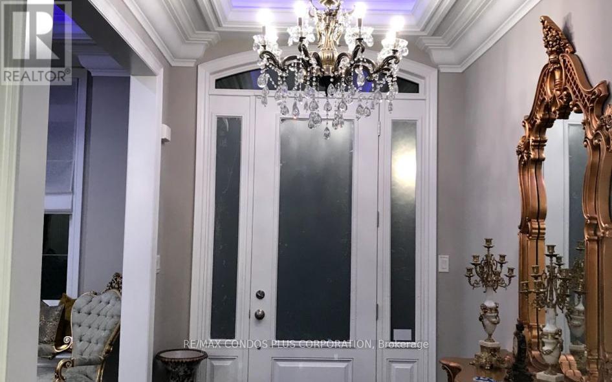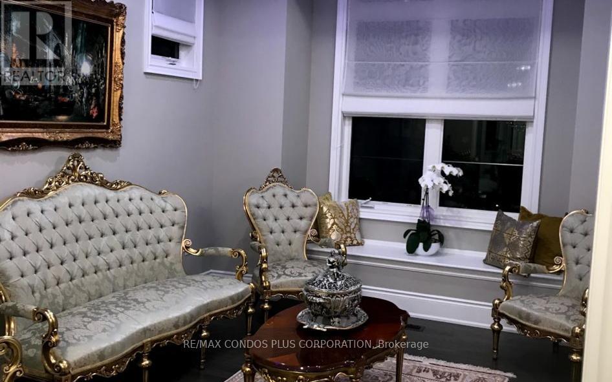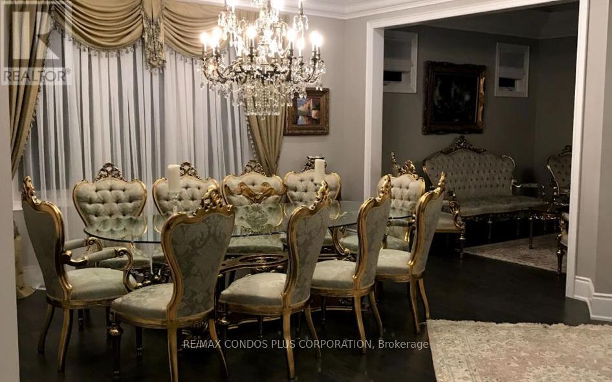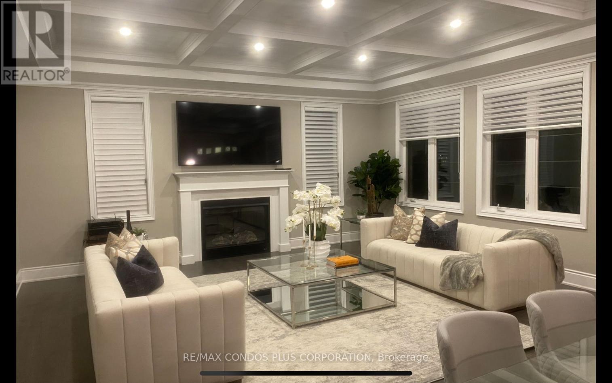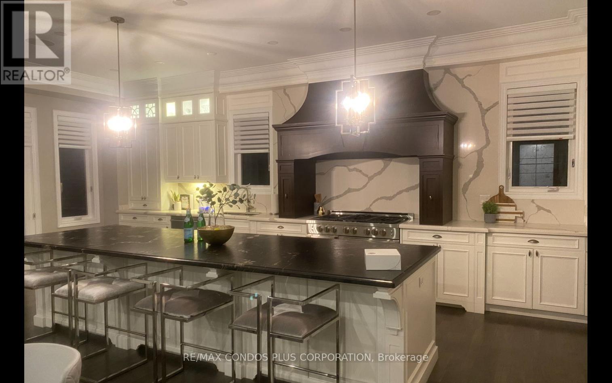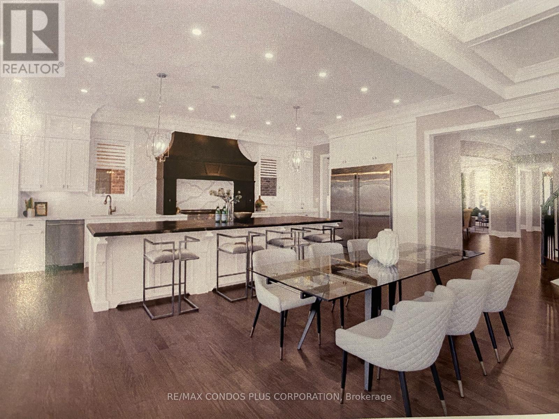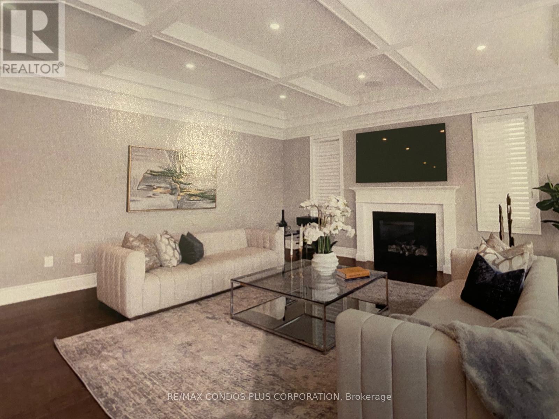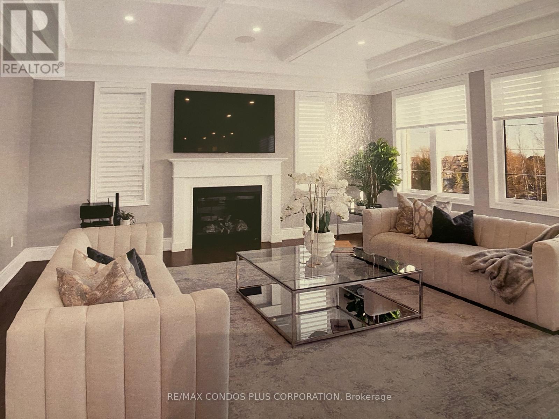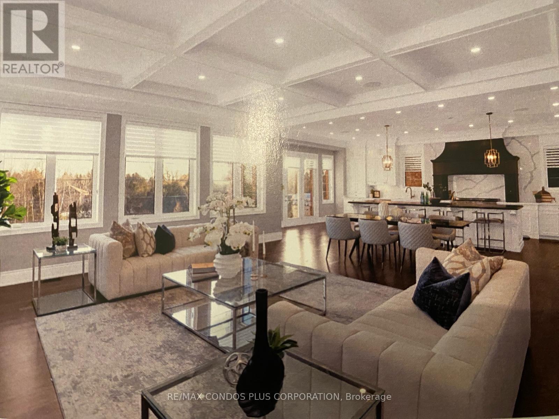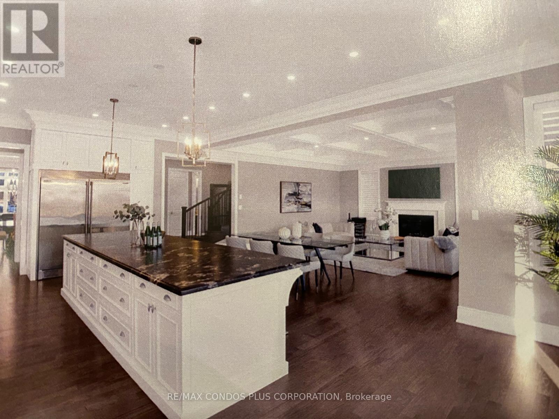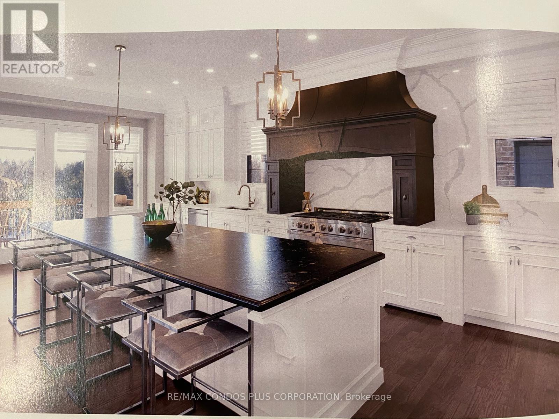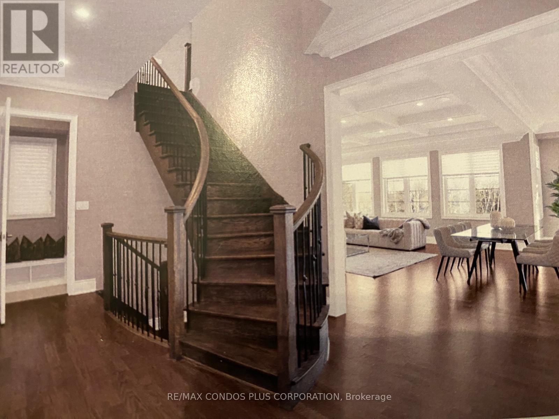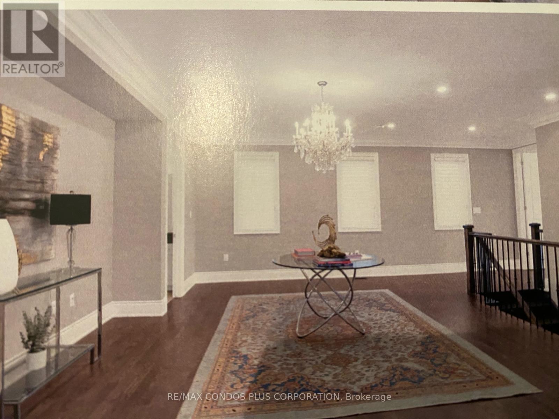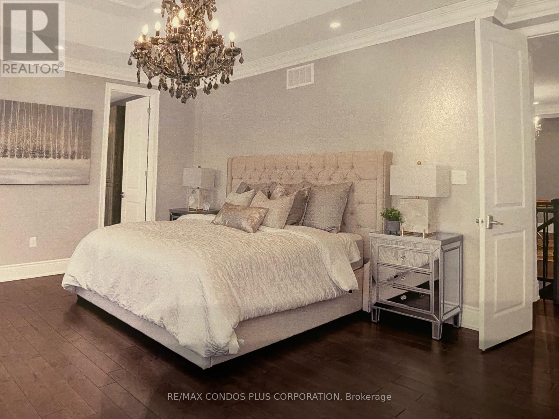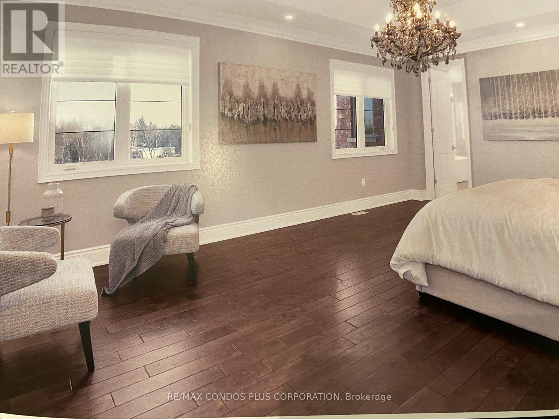48 Cairns Gate King, Ontario - MLS#: N8143856
$3,188,000
Welcome To This Luxurious Home With 4435 Sq.ft,Located In Sought-After Neighbourhood In King City With Breath-Taking Ravine Views, Custom Dream Kitchen With 13' Island. Wake Up To Views Of The Ravine In The Primary Suite With Spa-Like 4 Pc Ensuite, Includes An Enormous Shower And Custom Walk In Closet. Basement Is Bright With A Walk-Out To Ravine With Pool Size Lot.9ft ceiling in w/o basement . **** EXTRAS **** Stainless Steel Electrolux Icon 66"" Side By Side Fridge And Freezer, 6 Burner 48"" Dacor Stove With Double Oven, Bosch Dishwasher, Lg Washer/Dryer. (id:51158)
MLS# N8143856 – FOR SALE : 48 Cairns Gate King City King – 4 Beds, 4 Baths Detached House ** elcome To This Luxurious Home With 4435 Sq’ Located In Sought-After Neighbourhood In King City With Breath-Taking Ravine Views, Custom Dream Kitchen With 13′ Island. Wake Up To Views Of The Ravine In The Primary Suite With Spa-Like 4 Pc Ensuite, Includes An Enormous Shower And Custom Walk In Closet. Basement Is Bright With A Walk-Out To Ravine With Pool Size Lot.**** EXTRAS **** Stainless Steel Electrolux Icon 66″” Side By Side Fridge And Freezer, 6 Burner 48″” Dacor Stove With Double Oven, Bosch Dishwasher, Lg Washer/Dryer. (id:51158) ** 48 Cairns Gate King City King **
⚡⚡⚡ Disclaimer: While we strive to provide accurate information, it is essential that you to verify all details, measurements, and features before making any decisions.⚡⚡⚡
📞📞📞Please Call me with ANY Questions, 416-477-2620📞📞📞
Property Details
| MLS® Number | N8143856 |
| Property Type | Single Family |
| Community Name | King City |
| Parking Space Total | 4 |
About 48 Cairns Gate, King, Ontario
Building
| Bathroom Total | 4 |
| Bedrooms Above Ground | 4 |
| Bedrooms Total | 4 |
| Basement Development | Unfinished |
| Basement Features | Walk Out |
| Basement Type | N/a (unfinished) |
| Construction Style Attachment | Detached |
| Cooling Type | Central Air Conditioning |
| Exterior Finish | Stone |
| Fireplace Present | Yes |
| Heating Fuel | Natural Gas |
| Heating Type | Forced Air |
| Stories Total | 2 |
| Type | House |
Parking
| Detached Garage |
Land
| Acreage | No |
| Size Irregular | 50.07 X 148.44 Ft |
| Size Total Text | 50.07 X 148.44 Ft |
Rooms
| Level | Type | Length | Width | Dimensions |
|---|---|---|---|---|
| Second Level | Primary Bedroom | 6.1 m | 4.57 m | 6.1 m x 4.57 m |
| Second Level | Bedroom 2 | 3.81 m | 4.57 m | 3.81 m x 4.57 m |
| Second Level | Bedroom 3 | 3.84 m | 3.96 m | 3.84 m x 3.96 m |
| Second Level | Bedroom 4 | 4.57 m | 3.66 m | 4.57 m x 3.66 m |
| Second Level | Loft | 5.85 m | 4.82 m | 5.85 m x 4.82 m |
| Main Level | Kitchen | 5.36 m | 4.57 m | 5.36 m x 4.57 m |
| Main Level | Eating Area | 5.36 m | 3.35 m | 5.36 m x 3.35 m |
| Main Level | Dining Room | 3.96 m | 4.88 m | 3.96 m x 4.88 m |
| Main Level | Living Room | 3.35 m | 3.84 m | 3.35 m x 3.84 m |
Utilities
| Sewer | Installed |
| Natural Gas | Installed |
| Electricity | Installed |
| Cable | Available |
https://www.realtor.ca/real-estate/26625272/48-cairns-gate-king-king-city
Interested?
Contact us for more information

