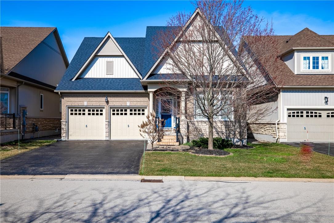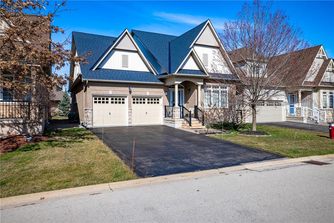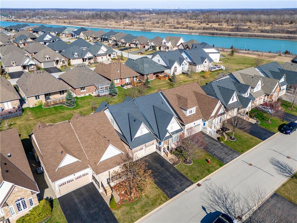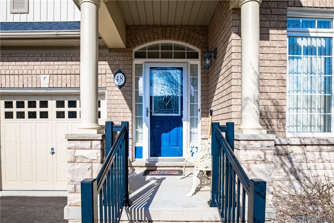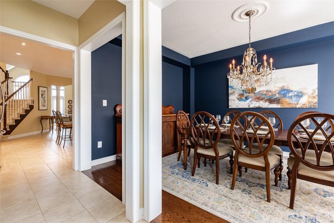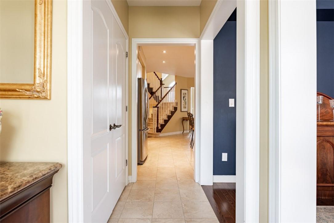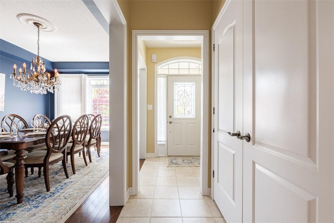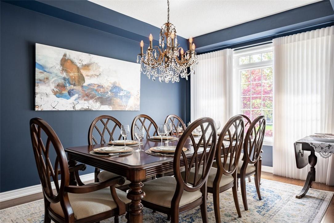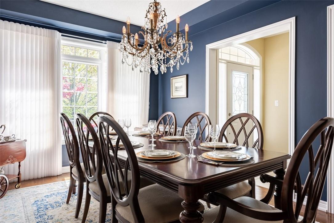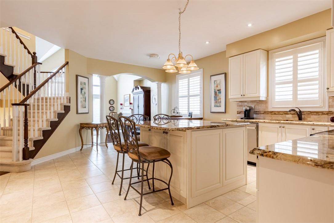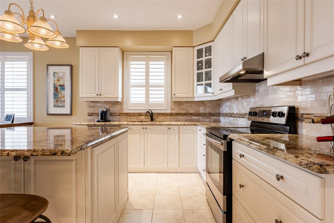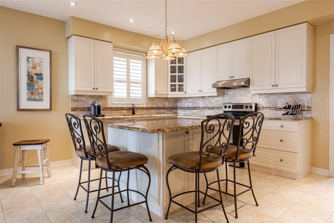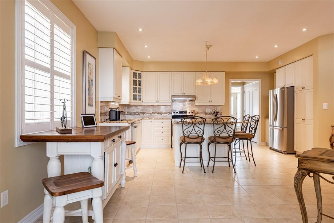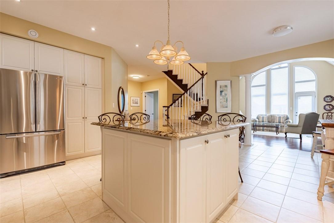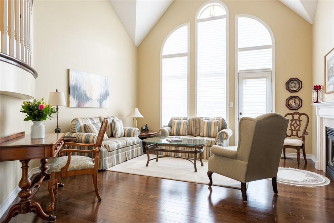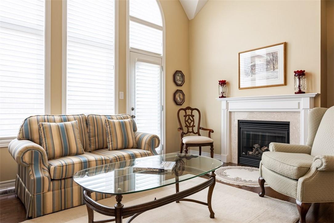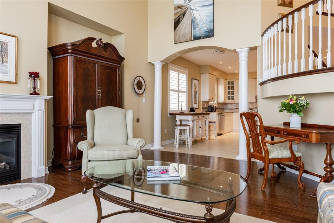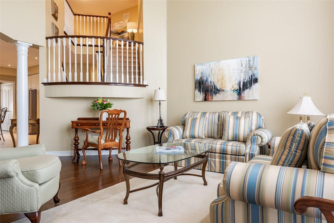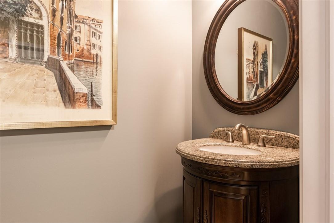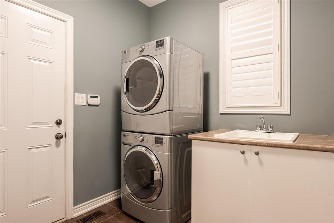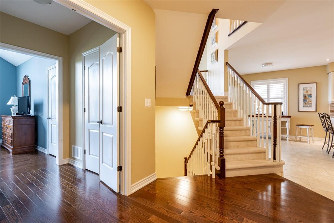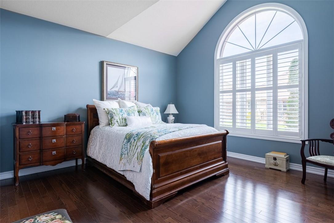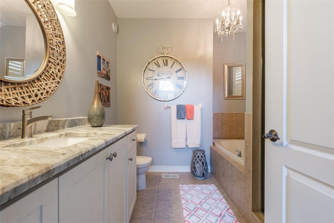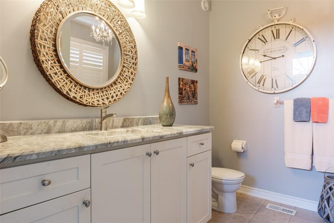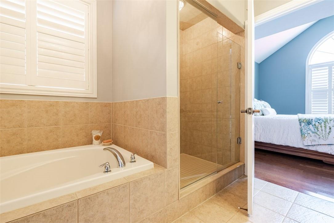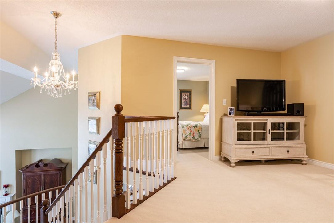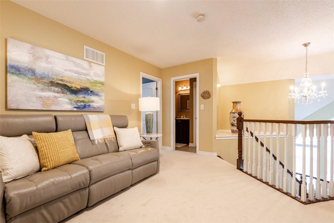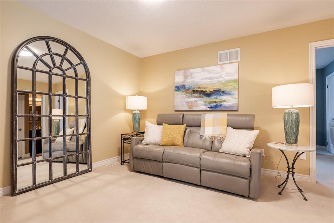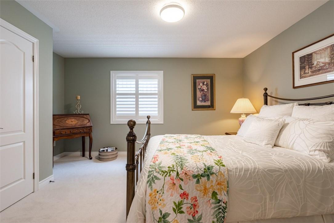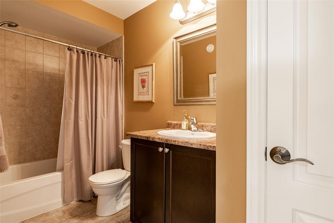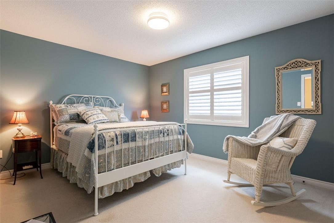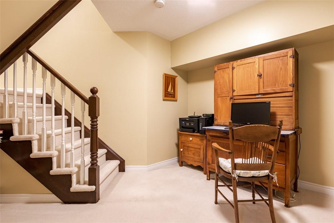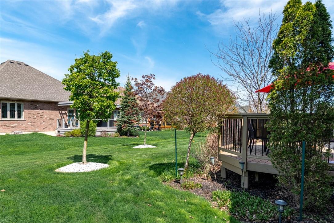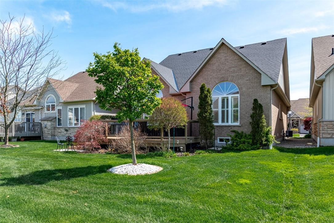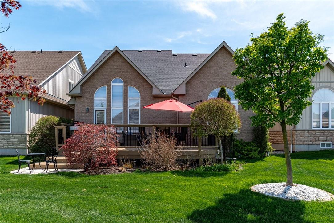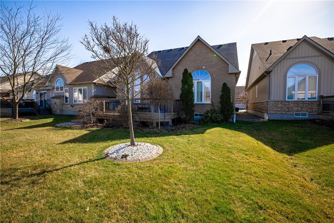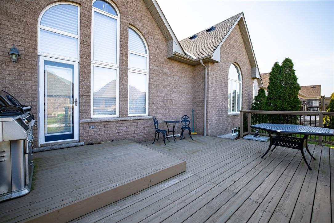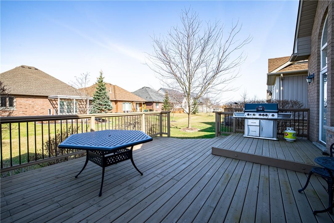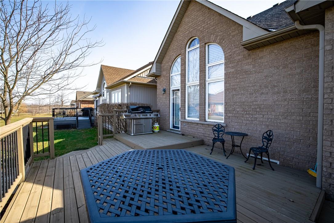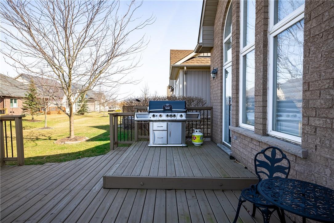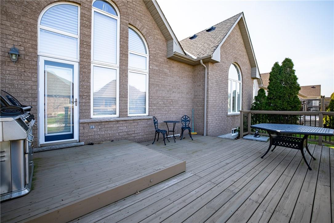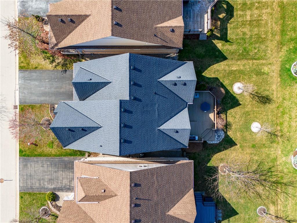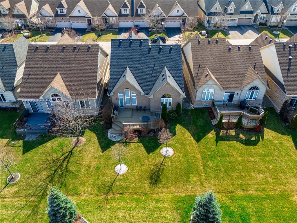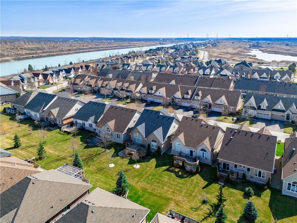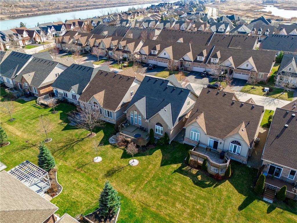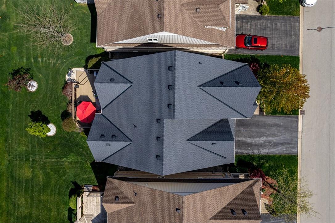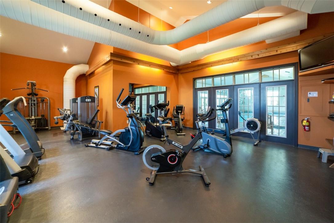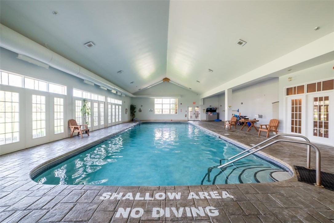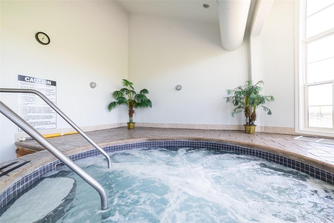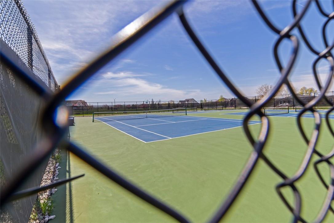48 Galloway Trail Welland, Ontario - MLS#: H4188213
$989,900
This luxurious 2-Storey home is located in the premier adult community of Hunters Point. Located in beautiful Niagara, surrounded by ample outdoor activities, wineries, theatre, and close to the US border. This private community is rich with activities and amenities. Ideal for retirees who value an active lifestyle. The community offers an indoor swimming pool, library, recreation Centre, gym, exercise classes, tennis, pickleball and various Social events and activities. The main floor of this home boasts a large master suite ,open concept living and dining areas with beautiful views of the landscaped backyard. The large chefs kitchen has a large island, ideal for gatherings. Upstairs, 2 additional bedrooms, and an open loft would make a great office space. 2.5 bathrooms also provide ample space and privacy. The large backyard offers a beautiful deck for gatherings. Other features include a spacious two car garage and an unfinished basement for customization. (id:51158)
MLS# H4188213 – FOR SALE : 48 Galloway Trail Welland – 3 Beds, 3 Baths Detached House ** This luxurious 2-Storey home is located in the premier adult community of Hunters Point. Located in beautiful Niagara, surrounded by ample outdoor activities, wineries, theatre, and close to the US border. This private community is rich with activities and amenities. Ideal for retirees who value an active lifestyle. The community offers an indoor swimming pool, library, recreation Centre, gym, exercise classes, tennis, pickleball and various Social events and activities. The main floor of this home boasts a large master suite ,open concept living and dining areas with beautiful views of the landscaped backyard. The large chefs kitchen has a large island, ideal for gatherings. Upstairs, 2 additional bedrooms, and an open loft would make a great office space. 2.5 bathrooms also provide ample space and privacy. The large backyard offers a beautiful deck for gatherings. Other features include a spacious two car garage and an unfinished basement for customization. (id:51158) ** 48 Galloway Trail Welland **
⚡⚡⚡ Disclaimer: While we strive to provide accurate information, it is essential that you to verify all details, measurements, and features before making any decisions.⚡⚡⚡
📞📞📞Please Call me with ANY Questions, 416-477-2620📞📞📞
Property Details
| MLS® Number | H4188213 |
| Property Type | Single Family |
| Amenities Near By | Golf Course |
| Community Features | Quiet Area |
| Equipment Type | None |
| Features | Golf Course/parkland, Double Width Or More Driveway, Paved Driveway, Sump Pump |
| Parking Space Total | 6 |
| Pool Type | Outdoor Pool |
| Rental Equipment Type | None |
About 48 Galloway Trail, Welland, Ontario
Building
| Bathroom Total | 3 |
| Bedrooms Above Ground | 3 |
| Bedrooms Total | 3 |
| Architectural Style | 2 Level |
| Basement Development | Unfinished |
| Basement Type | Full (unfinished) |
| Constructed Date | 2011 |
| Construction Style Attachment | Detached |
| Cooling Type | Central Air Conditioning |
| Exterior Finish | Brick, Stone |
| Fireplace Fuel | Gas |
| Fireplace Present | Yes |
| Fireplace Type | Other - See Remarks |
| Foundation Type | Poured Concrete |
| Half Bath Total | 1 |
| Heating Fuel | Natural Gas |
| Heating Type | Forced Air |
| Stories Total | 2 |
| Size Exterior | 2400 Sqft |
| Size Interior | 2400 Sqft |
| Type | House |
| Utility Water | Municipal Water |
Parking
| Attached Garage |
Land
| Access Type | Water Access, River Access |
| Acreage | No |
| Land Amenities | Golf Course |
| Sewer | Municipal Sewage System |
| Size Depth | 129 Ft |
| Size Frontage | 46 Ft |
| Size Irregular | 46 X 129.56 |
| Size Total Text | 46 X 129.56|under 1/2 Acre |
| Soil Type | Clay, Sand/gravel |
| Surface Water | Creek Or Stream |
| Zoning Description | Rl1-25 |
Rooms
| Level | Type | Length | Width | Dimensions |
|---|---|---|---|---|
| Second Level | Bedroom | 16' 0'' x 12' 0'' | ||
| Second Level | Bedroom | 14' 0'' x 11' 0'' | ||
| Second Level | 3pc Bathroom | Measurements not available | ||
| Basement | Storage | Measurements not available | ||
| Ground Level | Laundry Room | 10' 0'' x 7' 5'' | ||
| Ground Level | 4pc Bathroom | Measurements not available | ||
| Ground Level | Primary Bedroom | 15' 0'' x 13' 0'' | ||
| Ground Level | 2pc Bathroom | Measurements not available | ||
| Ground Level | Dining Room | 15' 0'' x 11' 0'' | ||
| Ground Level | Kitchen | 21' 0'' x 15' 0'' | ||
| Ground Level | Living Room | 16' 9'' x 15' 0'' |
https://www.realtor.ca/real-estate/26635914/48-galloway-trail-welland
Interested?
Contact us for more information

