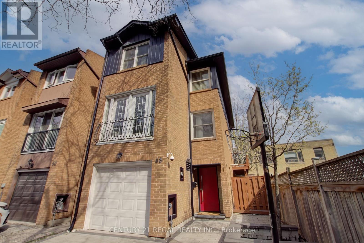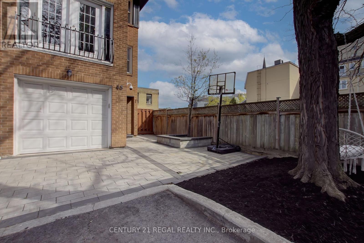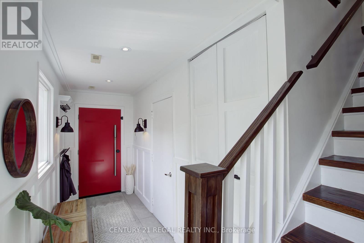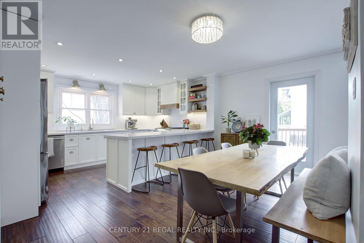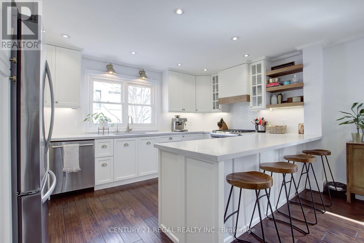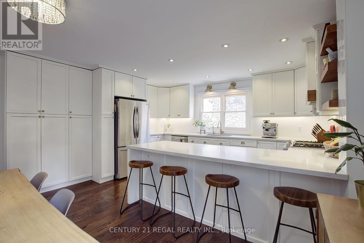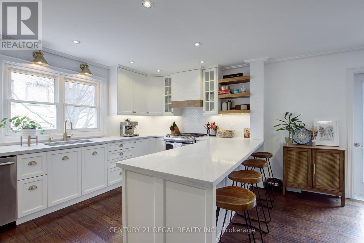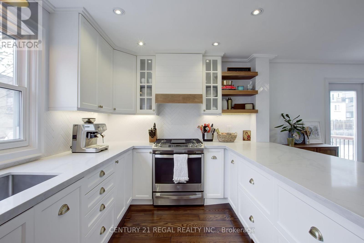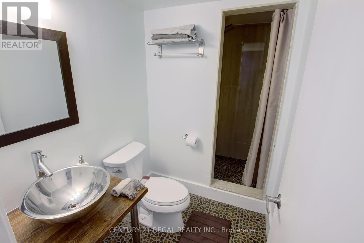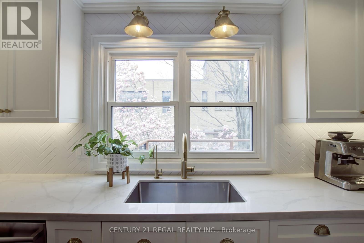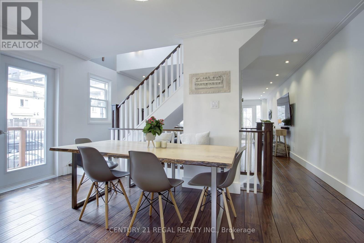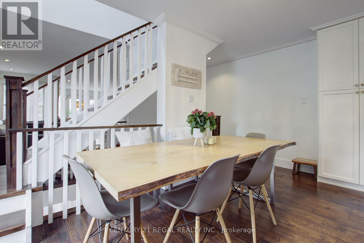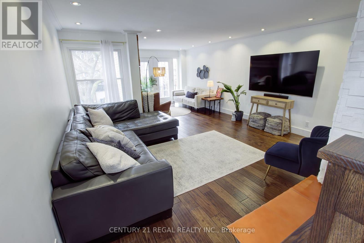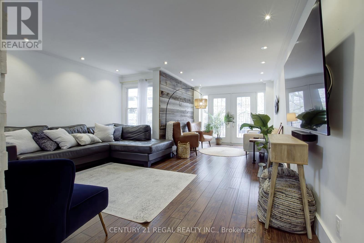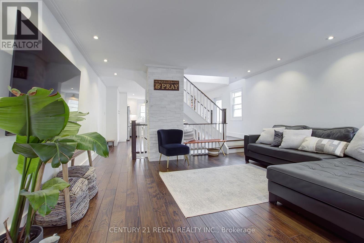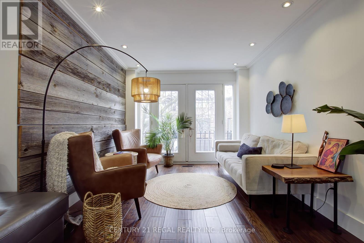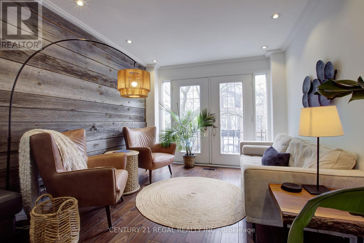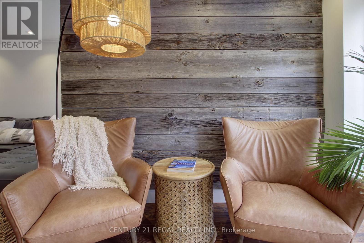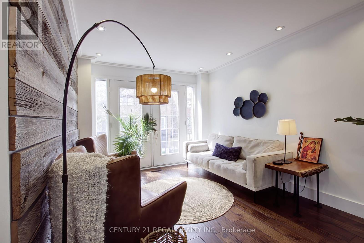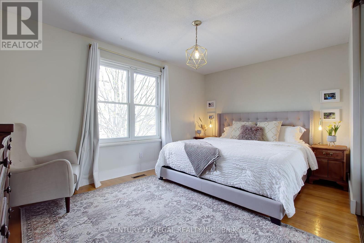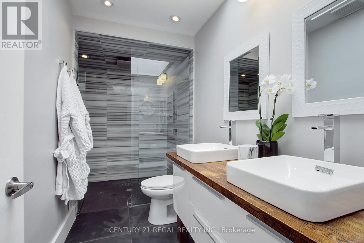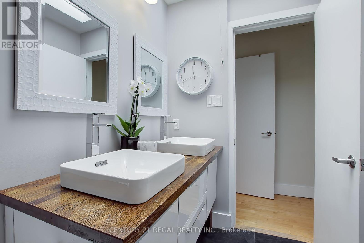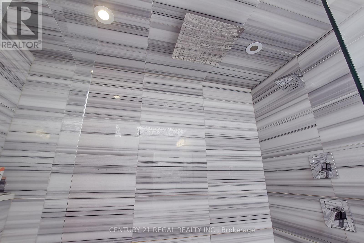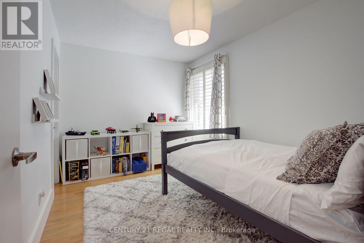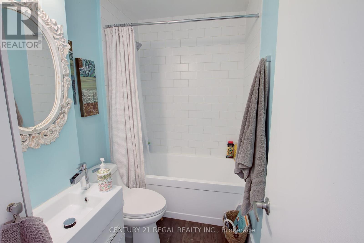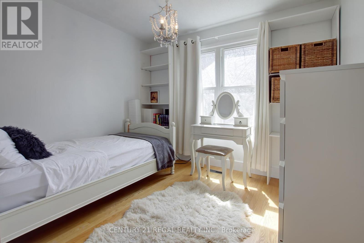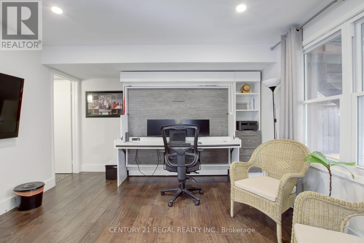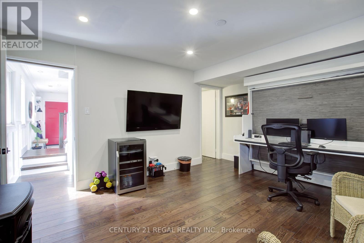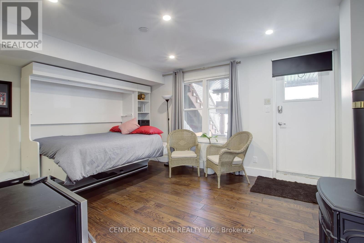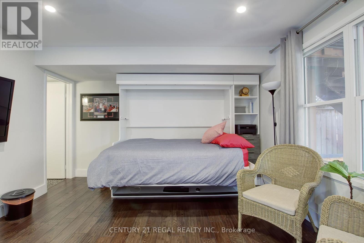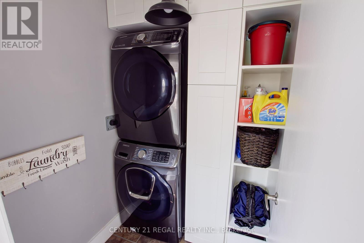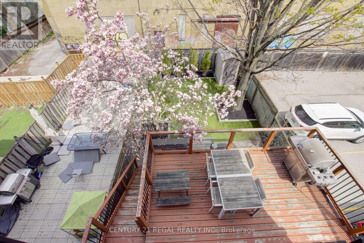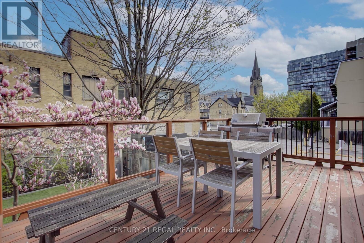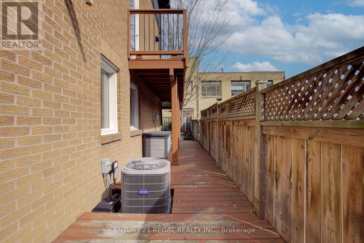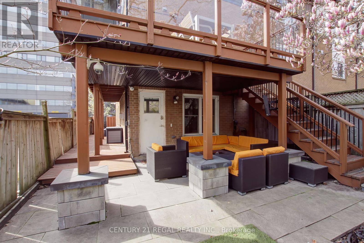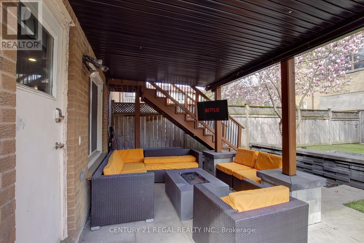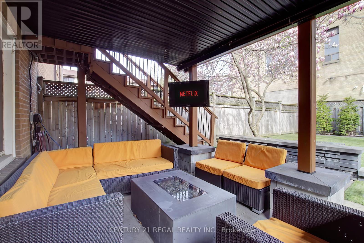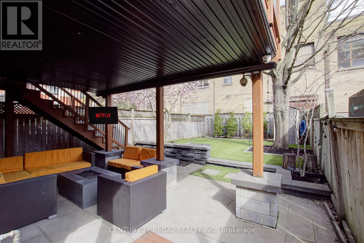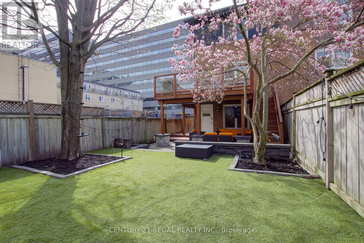48 Michener Crt Toronto, Ontario - MLS#: C8268626
$7,900 Monthly
All the luxuries of the suburb-life nestled on one of the quietest streets downtown between, King and Queen West. Things that are just not available downtown like a true semi-detached without a neighbour for >100ft, attach garage +1.5 parking in front, end of court, large side entrance to renovated backyard oasis incl waterfall, nat gas firepit, tv, elevated deck w 2 nat gas bbq connects & shed + the beautiful landscaping. Step inside youll find a fully renovated open concept layout that has spacious family room & kitchens you wont find in places twice the size! Designer entertainer's kitchen (2023) boasts over 30 lin ft of counter space. Dining room open to kitchen w walkout to the deck. 4th br on 1st floor can be used as a br, office or in-law suite with ensuite bath & priv entr. Rare full mudroom w heated floors, closet, custom shelving w hooks. **** EXTRAS **** Brand new ss appliances, garage dr opener, smart t-stat incl. Tenant to pay all utilities. Fully furnished or partially option. (id:51158)
MLS# C8268626 – FOR RENT : 48 Michener Crt Niagara Toronto – 4 Beds, 3 Baths Semi-detached House ** All the luxuries of the suburb-life nestled on one of the quietest streets downtown between, King and Queen West. Things that are just not available downtown like a true semi-detached without a neighbour for >100ft, attach garage +1.5 parking in front, end of court, large side entrance to renovated backyard oasis incl waterfall, nat gas firepit, tv, elevated deck w 2 nat gas bbq connects & shed + the beautiful landscaping. Step inside youll find a fully renovated open concept layout that has spacious family room & kitchens you wont find in places twice the size! Designer entertainer’s kitchen (2023) boasts over 30 lin ft of counter space. Dining room open to kitchen w walkout to the deck. 4th br on 1st floor can be used as a br, office or in-law suite with ensuite bath & priv entr. Rare full mudroom w heated floors, closet, custom shelving w hooks **** EXTRAS **** Brand new ss appliances, garage dr opener, smart t-stat incl. Tenant to pay all utilities. Fully furnished or partially at a cost. Virtual tour at https://houses-by-hilary.aryeo.com/sites/48-michener-court-toronto-on-m6j-3r6-9052785/branded (id:51158) ** 48 Michener Crt Niagara Toronto **
⚡⚡⚡ Disclaimer: While we strive to provide accurate information, it is essential that you to verify all details, measurements, and features before making any decisions.⚡⚡⚡
📞📞📞Please Call me with ANY Questions, 416-477-2620📞📞📞
Property Details
| MLS® Number | C8268626 |
| Property Type | Single Family |
| Community Name | Niagara |
| Features | Cul-de-sac |
About 48 Michener Crt, Toronto, Ontario
Building
| Bathroom Total | 3 |
| Bedrooms Above Ground | 4 |
| Bedrooms Total | 4 |
| Construction Style Attachment | Semi-detached |
| Cooling Type | Central Air Conditioning |
| Exterior Finish | Brick |
| Fireplace Present | Yes |
| Heating Fuel | Natural Gas |
| Heating Type | Forced Air |
| Stories Total | 3 |
| Type | House |
Parking
| Attached Garage |
Land
| Acreage | No |
| Size Irregular | 23.65 X 99.42 Ft |
| Size Total Text | 23.65 X 99.42 Ft |
Rooms
| Level | Type | Length | Width | Dimensions |
|---|---|---|---|---|
| Second Level | Kitchen | 2.95 m | 4.68 m | 2.95 m x 4.68 m |
| Second Level | Dining Room | 2.66 m | 4.68 m | 2.66 m x 4.68 m |
| Second Level | Living Room | 3.05 m | 3.1 m | 3.05 m x 3.1 m |
| Second Level | Family Room | 4.79 m | 4.68 m | 4.79 m x 4.68 m |
| Third Level | Primary Bedroom | 3.2 m | 4.68 m | 3.2 m x 4.68 m |
| Third Level | Bedroom 2 | 3.73 m | 2.75 m | 3.73 m x 2.75 m |
| Third Level | Bedroom 3 | 3.05 m | 3.1 m | 3.05 m x 3.1 m |
| Main Level | Foyer | 3.8 m | 1.5 m | 3.8 m x 1.5 m |
| Main Level | Laundry Room | 2 m | 1.52 m | 2 m x 1.52 m |
| Main Level | Bedroom 4 | 3.8 m | 4.68 m | 3.8 m x 4.68 m |
Utilities
| Natural Gas | Installed |
https://www.realtor.ca/real-estate/26798503/48-michener-crt-toronto-niagara
Interested?
Contact us for more information

