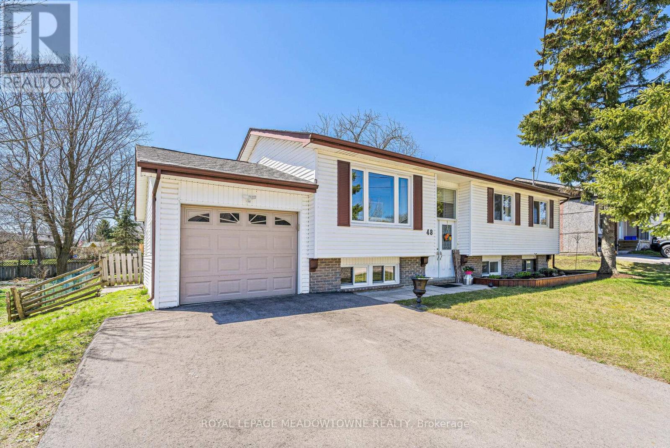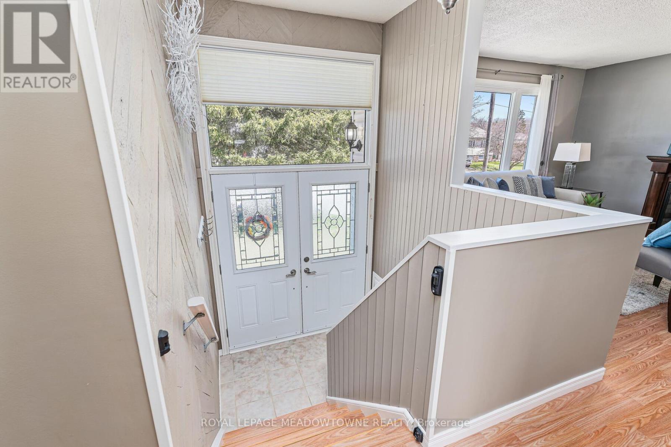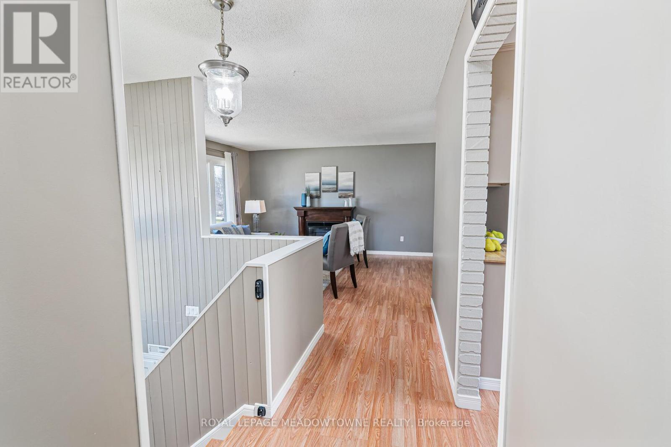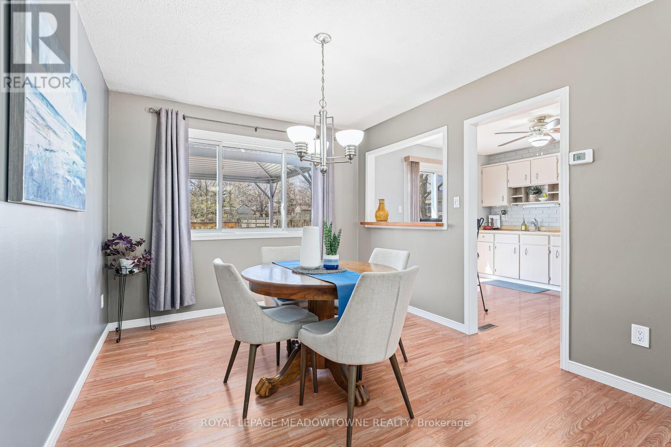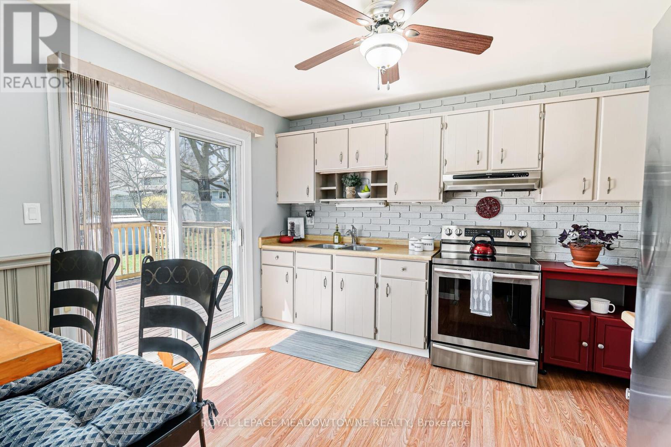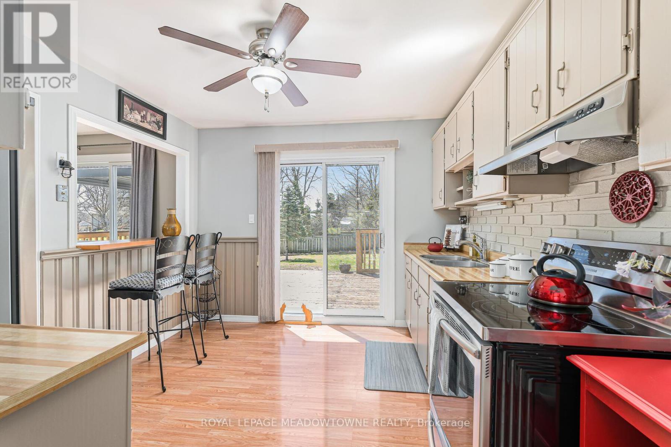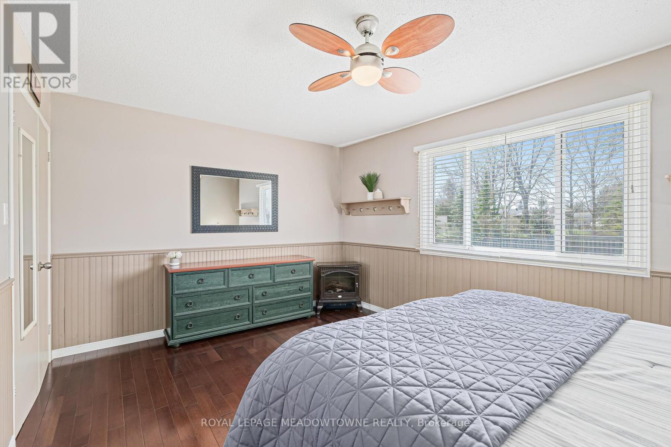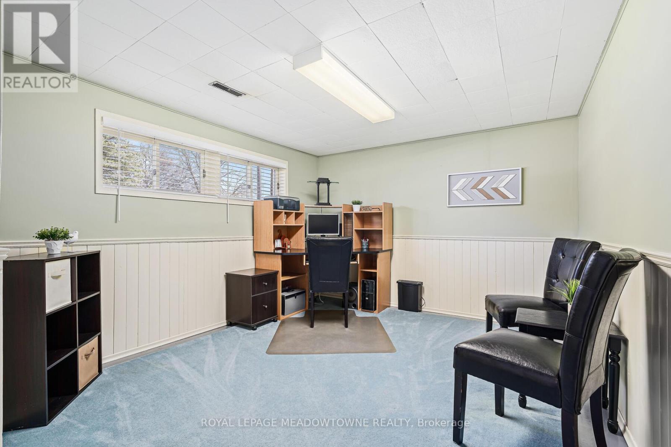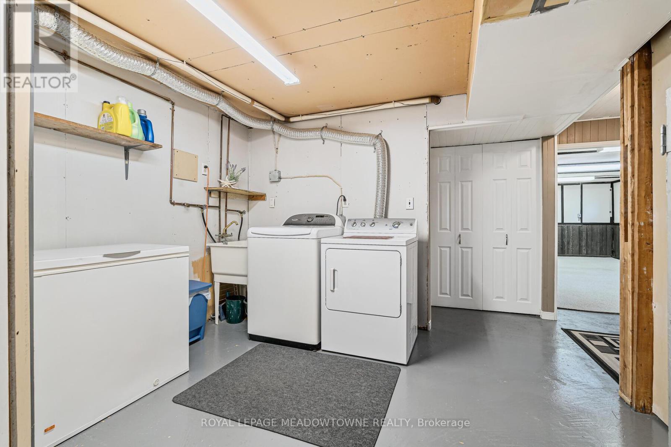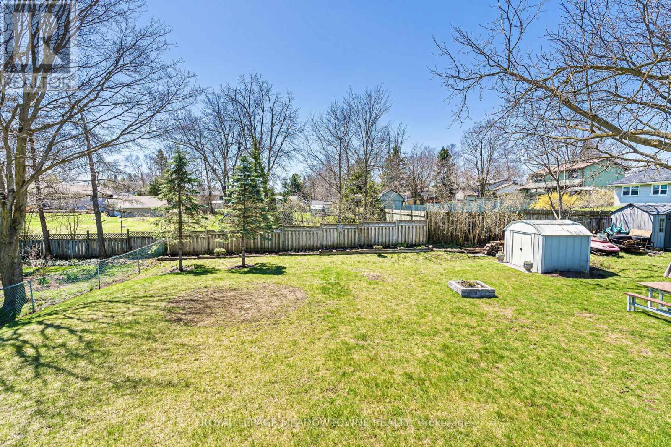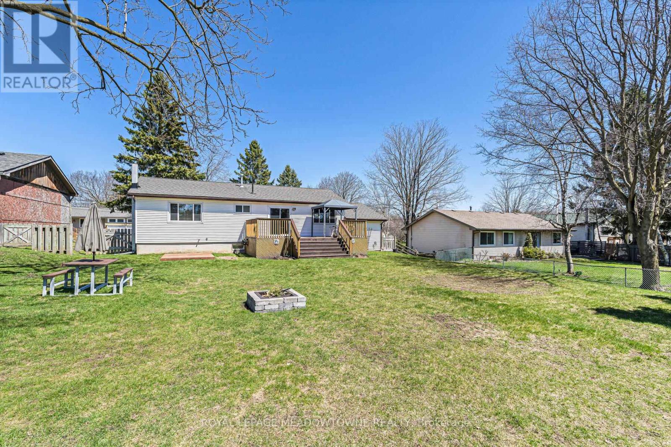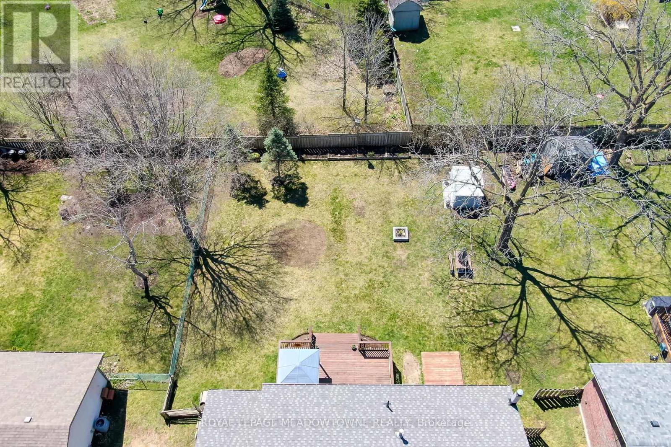48 Mill St Erin, Ontario - MLS#: X8269332
$844,900
Looking for a family home out of the busy city but still close to town convenience? This raised bungalow is just the ticket! Welcome to the enchanting town of Hillsburgh. Delight in the spacious backyard with mature trees and perennial gardens. If you like marshmallows you can roast them in your own backyard fire pit! The cozy kitchen will accommodate any Grill Master with convenient patio access to a lovely deck and a large steel pergola. Or simply enjoy your morning coffee while sitting at the breakfast bar taking in the seren view of your idyllic backyard. The Bedrooms are spacious and inviting with plenty of natural light.The finished basement includes a 3-piece bathroom, a cheery woodstove and an extra room that can be used as an office or bedroom. Close to town, parks, schools and major highways to Guelph, Orangeville and Brampton. Come see this charming home! **** EXTRAS **** Roof (2019), Driveway (2021), Windows (2010) (id:51158)
MLS# X8269332 – FOR SALE : 48 Mill St Hillsburgh Erin – 4 Beds, 2 Baths Detached House ** Looking for a family home out of the busy city but still close to town convenience? This raised bungalow is just the ticket! Welcome to the enchanting town of Hillsburgh. Delight in the spacious backyard with mature trees and perennial gardens. If you like marshmallows you can roast them in your own backyard fire pit! The cozy kitchen will accommodate any Grill Master with convenient patio access to a lovely deck and a large steel pergola. Or simply enjoy your morning coffee while sitting at the breakfast bar taking in the seren view of your idyllic backyard. The Bedrooms are spacious and inviting with plenty of natural light.The finished basement includes a 3-piece bathroom, a cheery woodstove and an extra room that can be used as an office or bedroom. Close to town, parks, schools and major highways to Guelph, Orangeville and Brampton. Come see this charming home! **** EXTRAS **** Roof (2019), Driveway (2021), Windows (2014) (id:51158) ** 48 Mill St Hillsburgh Erin **
⚡⚡⚡ Disclaimer: While we strive to provide accurate information, it is essential that you to verify all details, measurements, and features before making any decisions.⚡⚡⚡
📞📞📞Please Call me with ANY Questions, 416-477-2620📞📞📞
Open House
This property has open houses!
2:00 pm
Ends at:4:00 pm
Property Details
| MLS® Number | X8269332 |
| Property Type | Single Family |
| Community Name | Hillsburgh |
| Amenities Near By | Park, Place Of Worship, Schools |
| Community Features | Community Centre, School Bus |
| Parking Space Total | 5 |
About 48 Mill St, Erin, Ontario
Building
| Bathroom Total | 2 |
| Bedrooms Above Ground | 3 |
| Bedrooms Below Ground | 1 |
| Bedrooms Total | 4 |
| Architectural Style | Raised Bungalow |
| Basement Development | Finished |
| Basement Type | N/a (finished) |
| Construction Style Attachment | Detached |
| Cooling Type | Central Air Conditioning |
| Exterior Finish | Brick, Vinyl Siding |
| Fireplace Present | Yes |
| Heating Fuel | Natural Gas |
| Heating Type | Forced Air |
| Stories Total | 1 |
| Type | House |
Parking
| Attached Garage |
Land
| Acreage | No |
| Land Amenities | Park, Place Of Worship, Schools |
| Sewer | Septic System |
| Size Irregular | 75 X 120 Ft |
| Size Total Text | 75 X 120 Ft |
Rooms
| Level | Type | Length | Width | Dimensions |
|---|---|---|---|---|
| Basement | Recreational, Games Room | 6.78 m | 6.3 m | 6.78 m x 6.3 m |
| Basement | Office | 3.9 m | 3.19 m | 3.9 m x 3.19 m |
| Basement | Laundry Room | 4.38 m | 3.01 m | 4.38 m x 3.01 m |
| Basement | Bathroom | 1.97 m | 1.76 m | 1.97 m x 1.76 m |
| Main Level | Family Room | 3.9 m | 3.99 m | 3.9 m x 3.99 m |
| Main Level | Kitchen | 3.26 m | 3.31 m | 3.26 m x 3.31 m |
| Main Level | Dining Room | 11.3 m | 3.02 m | 11.3 m x 3.02 m |
| Main Level | Primary Bedroom | 4.84 m | 3.32 m | 4.84 m x 3.32 m |
| Main Level | Bedroom 2 | 2.96 m | 3.99 m | 2.96 m x 3.99 m |
| Main Level | Bedroom 3 | 2.99 m | 2.89 m | 2.99 m x 2.89 m |
Utilities
| Natural Gas | Available |
| Electricity | Available |
| Cable | Available |
https://www.realtor.ca/real-estate/26800048/48-mill-st-erin-hillsburgh
Interested?
Contact us for more information

