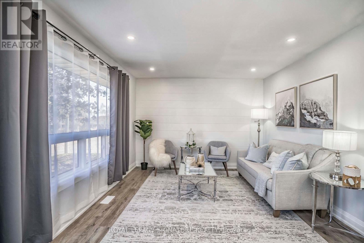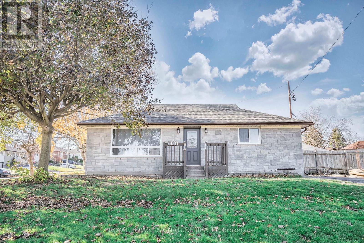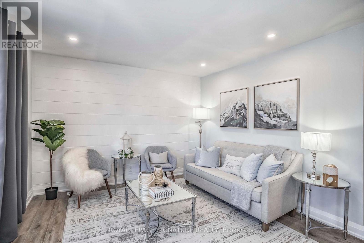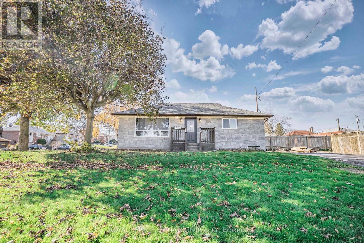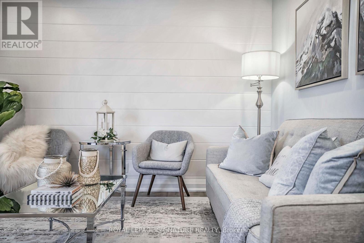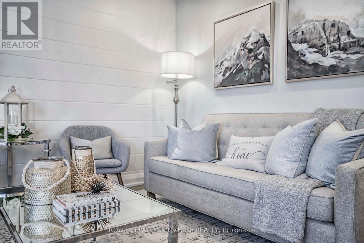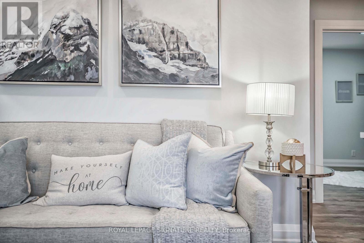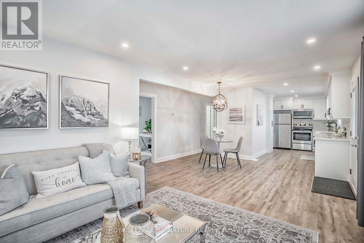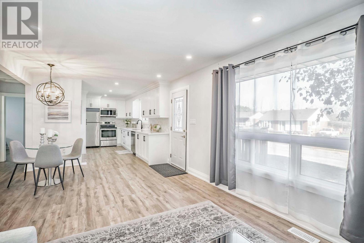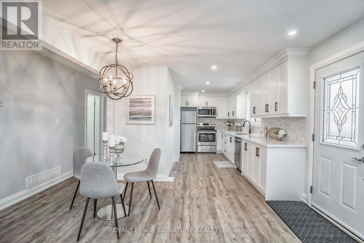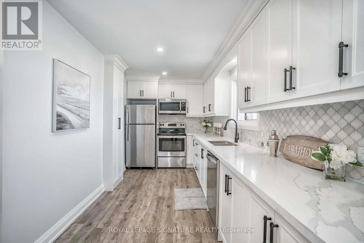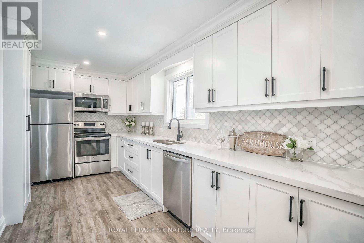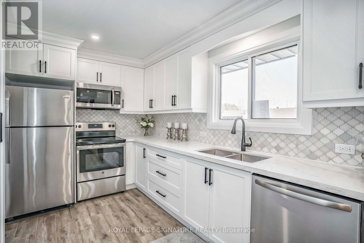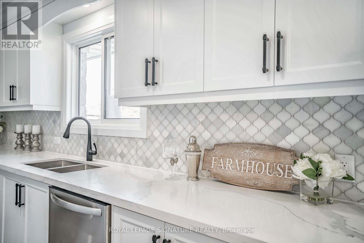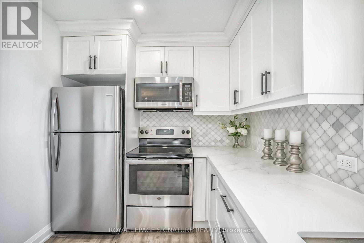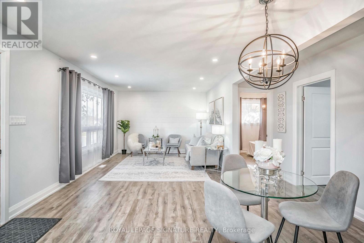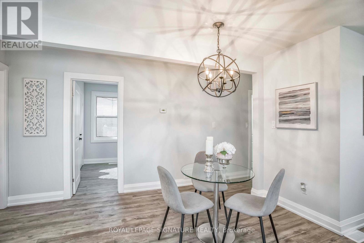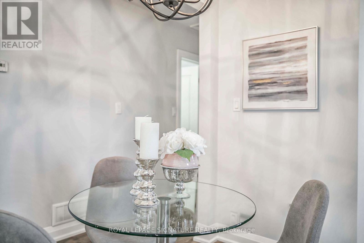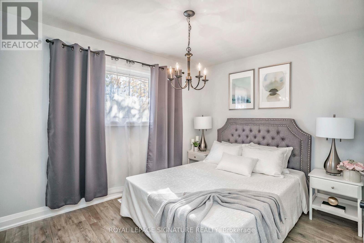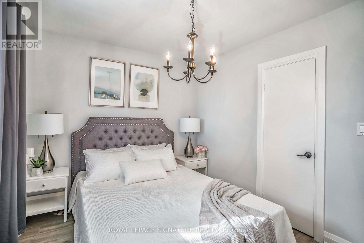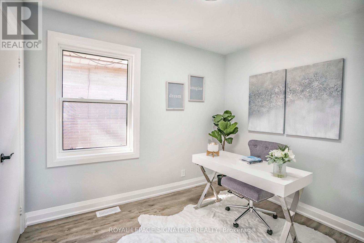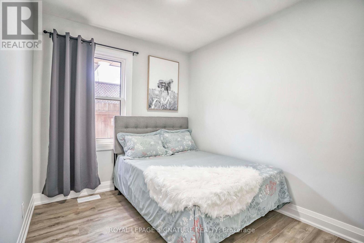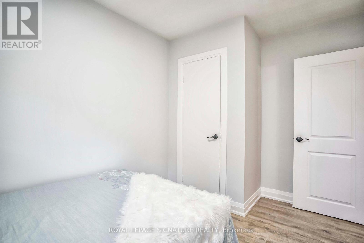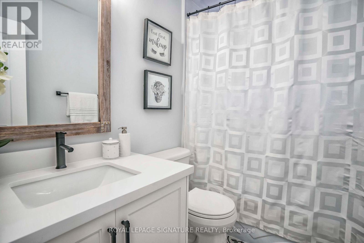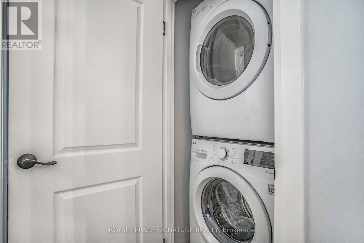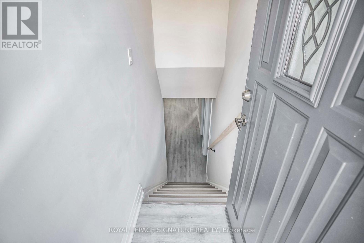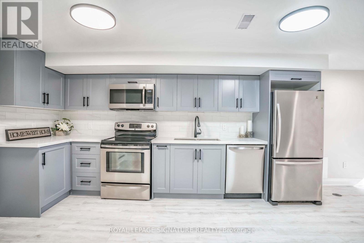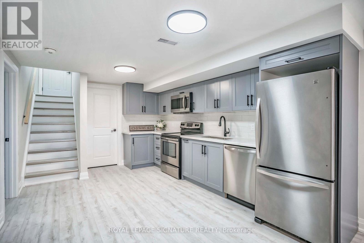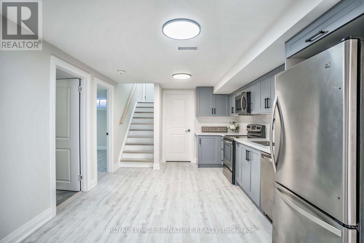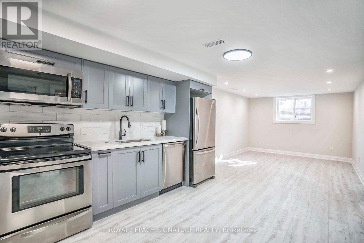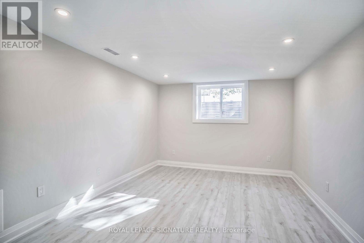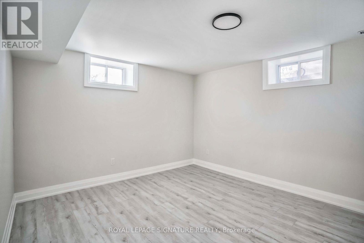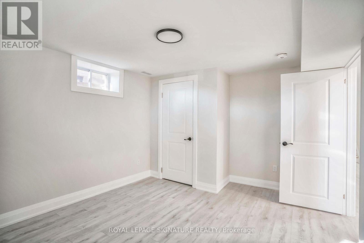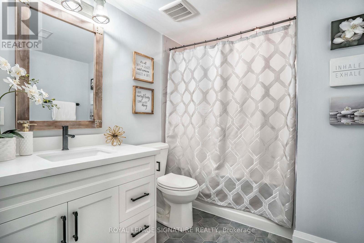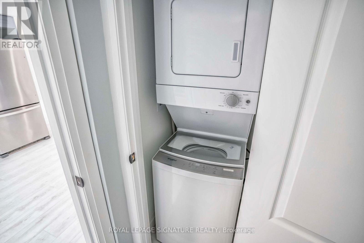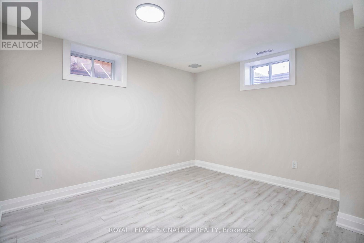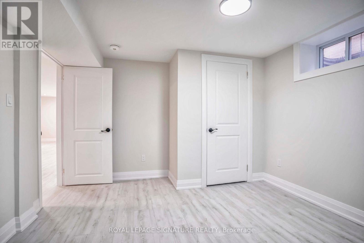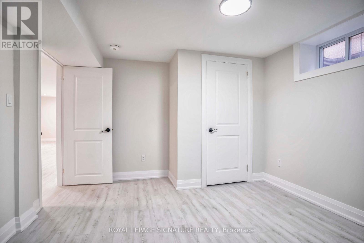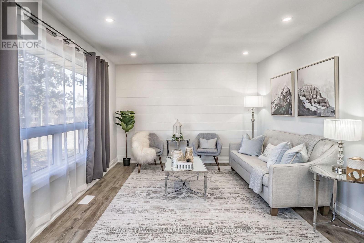480 Browning Street Oshawa, Ontario - MLS#: E8306158
$899,000
Beautifully Reno'd Legal Duplex In Oshawa Stylish Design, Clean, updated Roof, Windows, HVAC, Pot Lights, High-End Bright White Kitchen W/Quartz Countertops, Updated Stainless Steel Appliances, Backsplash, Bathrooms, Floors, New Main Sewage Line & more! Separate Entrance to Bsmt Apt, Sep Hydro Meters, 2 Laundry Sets, 6 Parking Spots & 2 Sheds. Turn-Key CASH FLOWING Investment, Live in 1 unit, rent the other for additional income! Sought-after Donovan Area near schools, and parks, it offers both a serene lifestyle & great investment opportunity! Conveniently Located Off HWY 401 & Short Drive To All Amenities! **** EXTRAS **** Great Tenants! Assume the main floor tenant December 2024. Basement tenant on month to month. (id:51158)
MLS# E8306158 – FOR SALE : 480 Browning St Donevan Oshawa – 5 Beds, 2 Baths Duplex ** Beautifully Reno’d Legal Duplex In Oshawa Stylish Design, Clean, UpdatedRoof, Windows, HVAC, Pot Lights, High-End Bright White Kitchen W/QuartzCountertops, Updated Stainless Steel Appliances, Backsplash, Bathrooms,Floors, New Main Sewage Line & more! Separate Entrance to Bsmt Apt, Sep HydroMeters, 2 Laundry Sets, 6 Parking Spots & 2 Sheds. Turn-Key CASH FLOWINGInvestment, Live in 1 unit, rent the other for additional income!Sought-after Donovan Area near schools, and parks, it offers both a serenelifestyle & great investment opportunity! Conveniently Located Off HWY 401 &Short Drive To All Amenities! **** EXTRAS **** Great Tenants! Assume main floor tenant December 2024. Basement tenant on month to month. (id:51158) ** 480 Browning St Donevan Oshawa **
⚡⚡⚡ Disclaimer: While we strive to provide accurate information, it is essential that you to verify all details, measurements, and features before making any decisions.⚡⚡⚡
📞📞📞Please Call me with ANY Questions, 416-477-2620📞📞📞
Property Details
| MLS® Number | E8306158 |
| Property Type | Single Family |
| Community Name | Donevan |
| Amenities Near By | Park, Place Of Worship, Public Transit, Schools |
| Community Features | Community Centre |
| Parking Space Total | 6 |
About 480 Browning Street, Oshawa, Ontario
Building
| Bathroom Total | 2 |
| Bedrooms Above Ground | 3 |
| Bedrooms Below Ground | 2 |
| Bedrooms Total | 5 |
| Appliances | Dishwasher, Dryer, Hood Fan, Microwave, Refrigerator, Stove, Two Washers, Two Stoves, Washer |
| Architectural Style | Bungalow |
| Basement Features | Apartment In Basement, Separate Entrance |
| Basement Type | N/a |
| Construction Style Attachment | Detached |
| Cooling Type | Central Air Conditioning |
| Exterior Finish | Brick, Stone |
| Foundation Type | Unknown |
| Heating Fuel | Natural Gas |
| Heating Type | Forced Air |
| Stories Total | 1 |
| Type | House |
| Utility Water | Municipal Water |
Land
| Acreage | No |
| Land Amenities | Park, Place Of Worship, Public Transit, Schools |
| Sewer | Sanitary Sewer |
| Size Irregular | 110 X 52 Ft |
| Size Total Text | 110 X 52 Ft |
Rooms
| Level | Type | Length | Width | Dimensions |
|---|---|---|---|---|
| Basement | Bedroom 2 | Measurements not available | ||
| Basement | Living Room | 3.3 m | 4.14 m | 3.3 m x 4.14 m |
| Basement | Dining Room | Measurements not available | ||
| Basement | Kitchen | Measurements not available | ||
| Basement | Primary Bedroom | 3.35 m | 3.35 m | 3.35 m x 3.35 m |
| Main Level | Living Room | 3.47 m | 2.85 m | 3.47 m x 2.85 m |
| Main Level | Dining Room | 2.3 m | 3.84 m | 2.3 m x 3.84 m |
| Main Level | Kitchen | 2.56 m | 3.86 m | 2.56 m x 3.86 m |
| Main Level | Primary Bedroom | 3.38 m | 2.79 m | 3.38 m x 2.79 m |
| Main Level | Bedroom 2 | 3.38 m | 2.46 m | 3.38 m x 2.46 m |
| Main Level | Bedroom 3 | 3 m | 2.41 m | 3 m x 2.41 m |
Utilities
| Cable | Available |
| Sewer | Available |
https://www.realtor.ca/real-estate/26847683/480-browning-street-oshawa-donevan
Interested?
Contact us for more information

