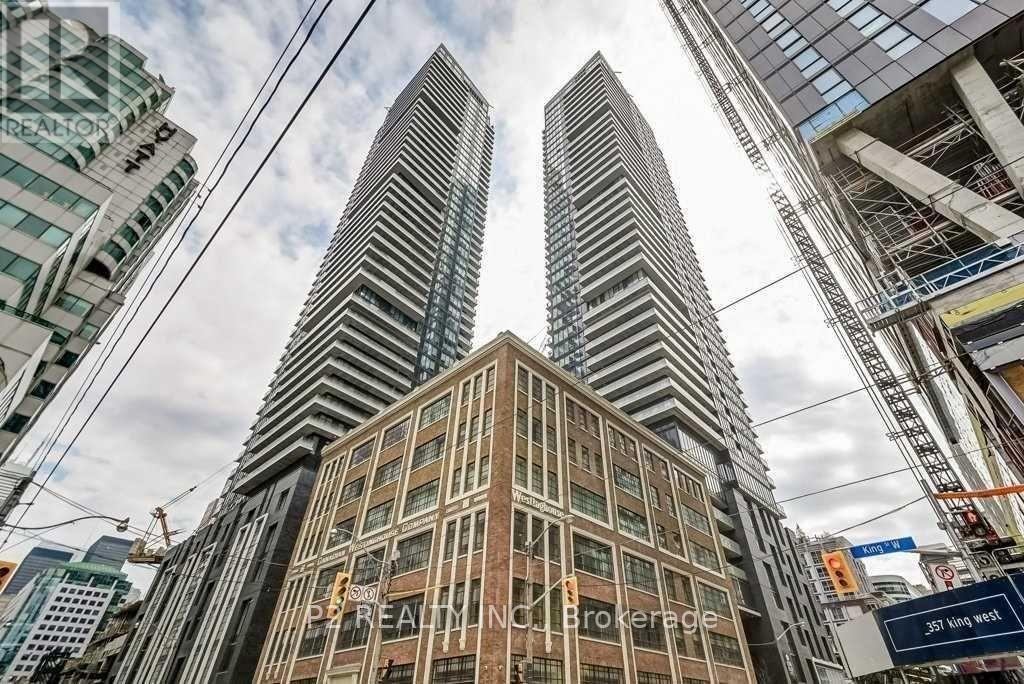4806 - 115 Blue Jays Way Toronto, Ontario - MLS#: C8271526
$2,600 Monthly
Welcome to the luxury King Blue Condos. This west facing, 1 bed/den is nestled in the heart of the entertainment district. This suite combines sun-filled open concept function w/design, laminate wood floors throughout; b/i appliances in the modern kitchen. Step to fine dining, shopping, theatres, underground path, financial district; amenities include gym, pool, yoga room, party room, 24 hour concierge & more! Parking & Locker Included (id:51158)
MLS# C8271526 – FOR RENT : #4806 -115 Blue Jays Way Waterfront Communities C1 Toronto – 2 Beds, 1 Baths Apartment ** Welcome to the luxury King Blue Condos. This west facing, 1 bed/den is nestled in the heart of the entertainment district. This suite combines sun-filled open concept function w/design, laminate wood floors throughout; b/i appliances in the modern kitchen. Step to fine dining, shopping, theatres, underground path, financial district; amenities include gym, pool, yoga room, party room, 24 hour concierge & more! Parking & Locker Included (id:51158) ** #4806 -115 Blue Jays Way Waterfront Communities C1 Toronto **
⚡⚡⚡ Disclaimer: While we strive to provide accurate information, it is essential that you to verify all details, measurements, and features before making any decisions.⚡⚡⚡
📞📞📞Please Call me with ANY Questions, 416-477-2620📞📞📞
Property Details
| MLS® Number | C8271526 |
| Property Type | Single Family |
| Community Name | Waterfront Communities C1 |
| Amenities Near By | Hospital, Public Transit, Schools |
| Community Features | Pet Restrictions |
| Features | Balcony |
| Parking Space Total | 1 |
| Water Front Type | Waterfront |
About 4806 - 115 Blue Jays Way, Toronto, Ontario
Building
| Bathroom Total | 1 |
| Bedrooms Above Ground | 1 |
| Bedrooms Below Ground | 1 |
| Bedrooms Total | 2 |
| Amenities | Security/concierge, Exercise Centre, Storage - Locker |
| Appliances | Blinds, Dishwasher, Dryer, Refrigerator, Stove, Washer |
| Cooling Type | Central Air Conditioning |
| Exterior Finish | Brick |
| Type | Apartment |
Parking
| Underground |
Land
| Acreage | No |
| Land Amenities | Hospital, Public Transit, Schools |
Rooms
| Level | Type | Length | Width | Dimensions |
|---|---|---|---|---|
| Main Level | Bathroom | 2.43 m | 1.47 m | 2.43 m x 1.47 m |
| Main Level | Primary Bedroom | 3.43 m | 2.98 m | 3.43 m x 2.98 m |
| Main Level | Dining Room | 3.46 m | 2.95 m | 3.46 m x 2.95 m |
| Main Level | Kitchen | 3.21 m | 1.72 m | 3.21 m x 1.72 m |
| Main Level | Living Room | 2.72 m | 3.03 m | 2.72 m x 3.03 m |
https://www.realtor.ca/real-estate/26802879/4806-115-blue-jays-way-toronto-waterfront-communities-c1
Interested?
Contact us for more information



