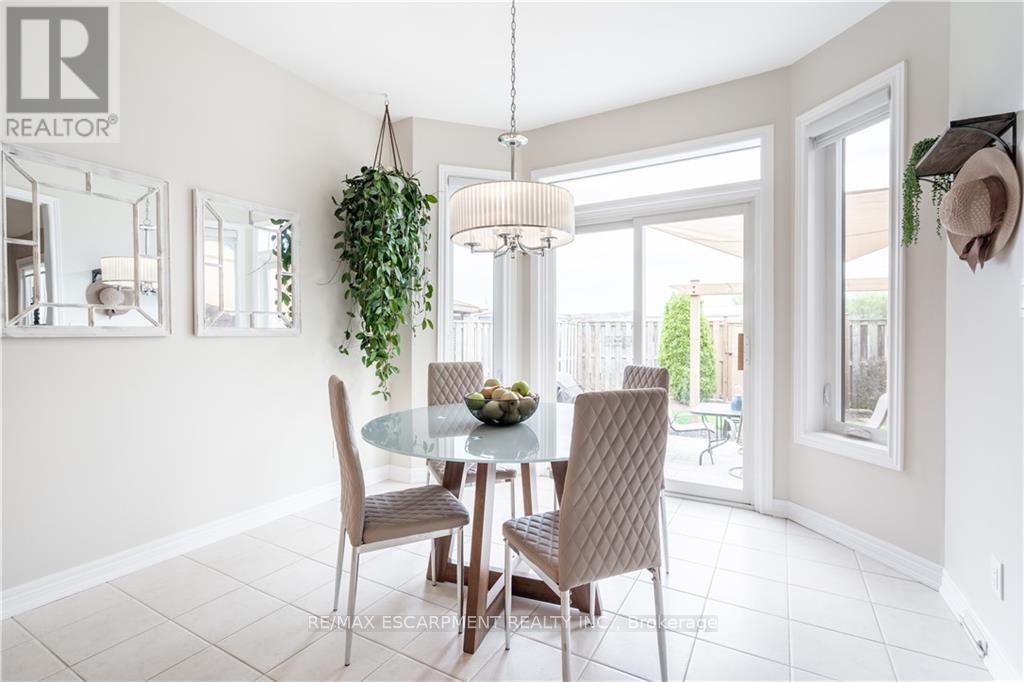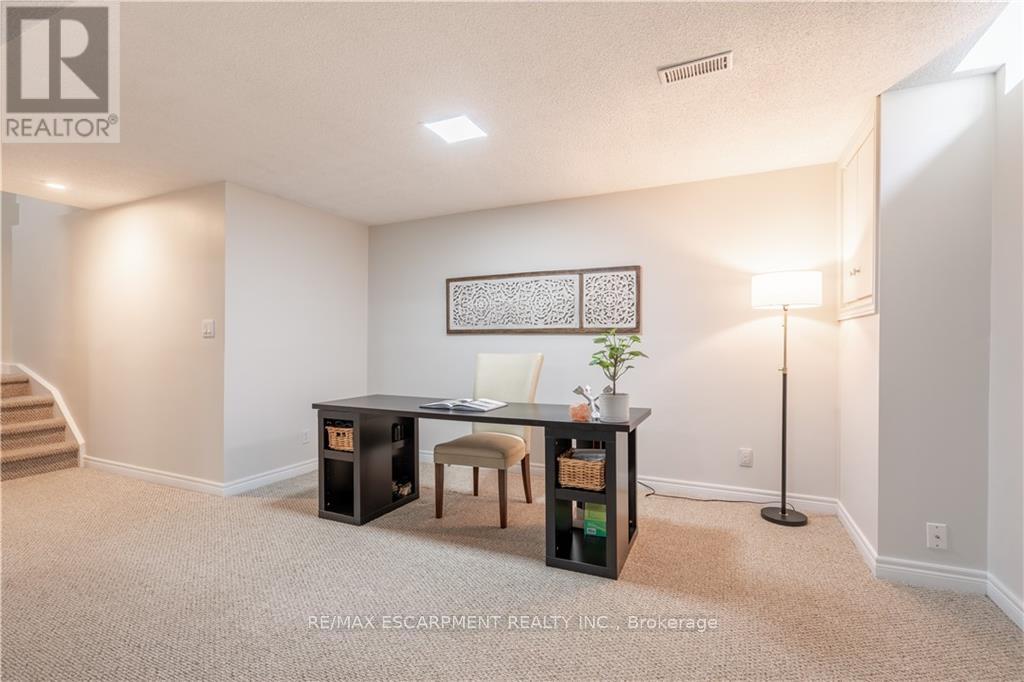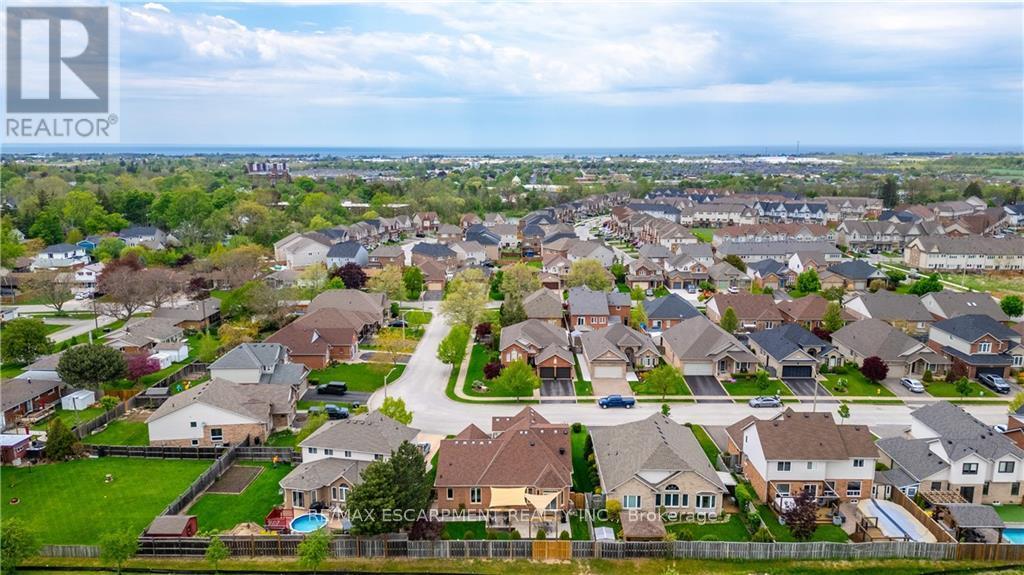4860 Nesbitt Street Lincoln, Ontario - MLS#: X8429612
$999,999
Welcome to 4860 Nesbitt Street, Beamsville! This captivating bungaloft boasts contemporary charm and modern amenities. With 3 bedrooms, 4 bathrooms, and a 2-car garage, it offers ample space for comfort. A luxurious sauna off of the 3-piece bathroom provides a new level of relaxation. Upgrades in the last three years feature new carpets, new furnace, AC, water heater, and a bathroom renovation complete with a soothing rain shower and low-flow American Standard toilet for eco-conscious living. RSA (id:51158)
MLS# X8429612 – FOR SALE : 4860 Nesbitt Street Lincoln – 3 Beds, 4 Baths Detached House ** Welcome to 4860 Nesbitt Street, Beamsville! This captivating bungaloft boasts contemporary charm and modern amenities. With 3 bedrooms, 4 bathrooms, and a 2-car garage, it offers ample space for comfort. A luxurious sauna off of the 3-piece bathroom provides a new level of relaxation. Upgrades in the last three years feature new carpets, new furnace, AC, water heater, and a bathroom renovation complete with a soothing rain shower and low-flow American Standard toilet for eco-conscious living. RSA (id:51158) ** 4860 Nesbitt Street Lincoln **
⚡⚡⚡ Disclaimer: While we strive to provide accurate information, it is essential that you to verify all details, measurements, and features before making any decisions.⚡⚡⚡
📞📞📞Please Call me with ANY Questions, 416-477-2620📞📞📞
Property Details
| MLS® Number | X8429612 |
| Property Type | Single Family |
| Parking Space Total | 6 |
About 4860 Nesbitt Street, Lincoln, Ontario
Building
| Bathroom Total | 4 |
| Bedrooms Above Ground | 3 |
| Bedrooms Total | 3 |
| Appliances | Garage Door Opener Remote(s), Garage Door Opener, Microwave, Range, Refrigerator, Washer, Water Heater |
| Basement Development | Partially Finished |
| Basement Type | Full (partially Finished) |
| Construction Style Attachment | Detached |
| Cooling Type | Central Air Conditioning |
| Exterior Finish | Brick, Vinyl Siding |
| Fireplace Present | Yes |
| Foundation Type | Poured Concrete |
| Heating Fuel | Natural Gas |
| Heating Type | Forced Air |
| Stories Total | 1 |
| Type | House |
| Utility Water | Municipal Water |
Parking
| Attached Garage |
Land
| Acreage | No |
| Sewer | Sanitary Sewer |
| Size Irregular | 56.79 X 100.27 Ft |
| Size Total Text | 56.79 X 100.27 Ft|under 1/2 Acre |
Rooms
| Level | Type | Length | Width | Dimensions |
|---|---|---|---|---|
| Second Level | Bedroom | 3.58 m | 3.28 m | 3.58 m x 3.28 m |
| Second Level | Bedroom | 4.62 m | 3.17 m | 4.62 m x 3.17 m |
| Second Level | Bathroom | Measurements not available | ||
| Basement | Bathroom | Measurements not available | ||
| Basement | Recreational, Games Room | 7.24 m | 8 m | 7.24 m x 8 m |
| Main Level | Family Room | 4.75 m | 3.33 m | 4.75 m x 3.33 m |
| Main Level | Kitchen | 3.58 m | 3.25 m | 3.58 m x 3.25 m |
| Main Level | Great Room | 4.57 m | 4.67 m | 4.57 m x 4.67 m |
| Main Level | Bathroom | Measurements not available | ||
| Main Level | Primary Bedroom | 4.17 m | 5.23 m | 4.17 m x 5.23 m |
| Main Level | Bathroom | Measurements not available | ||
| Main Level | Dining Room | 4.04 m | 3.4 m | 4.04 m x 3.4 m |
https://www.realtor.ca/real-estate/27026839/4860-nesbitt-street-lincoln
Interested?
Contact us for more information










































