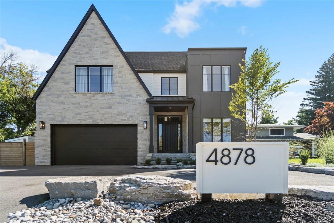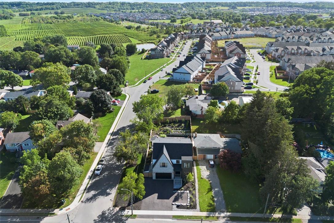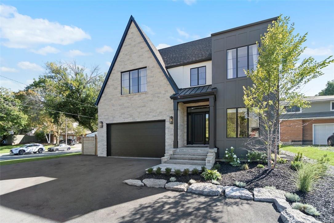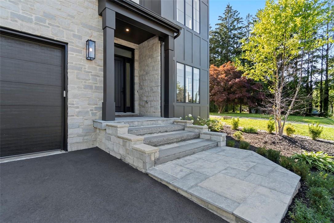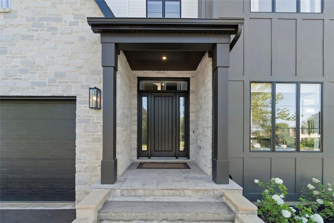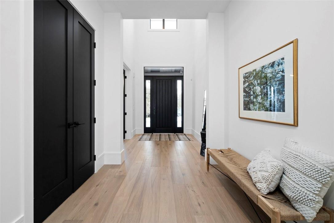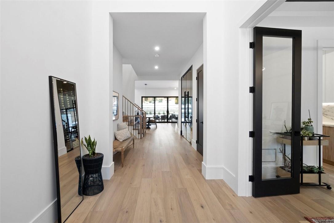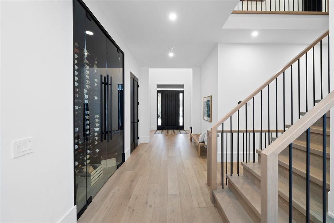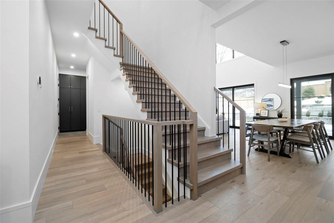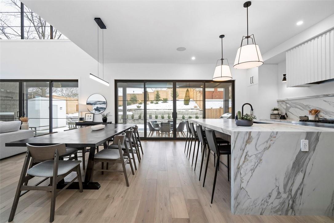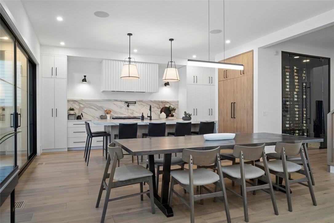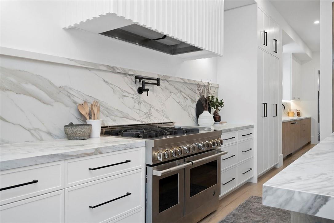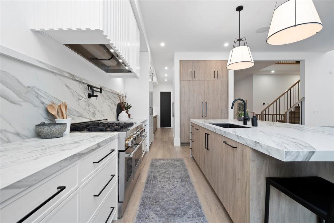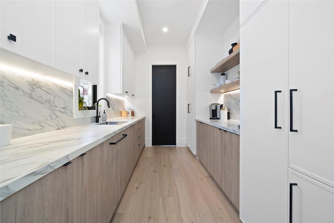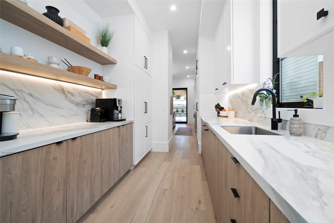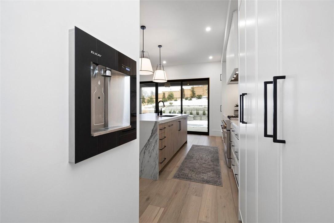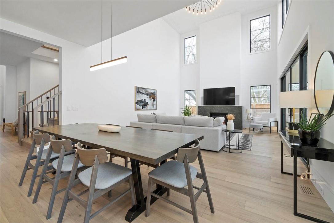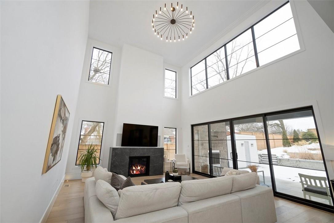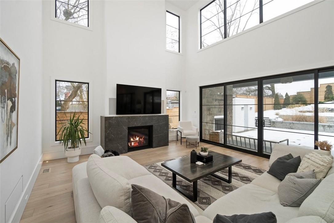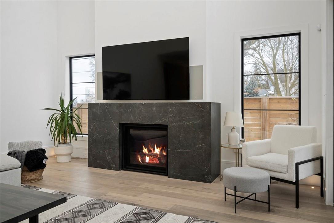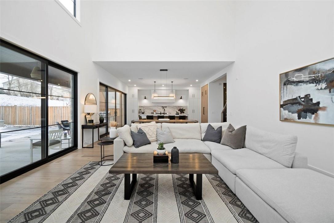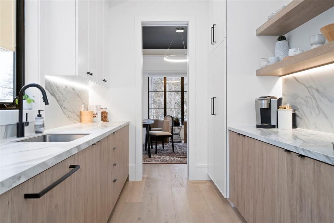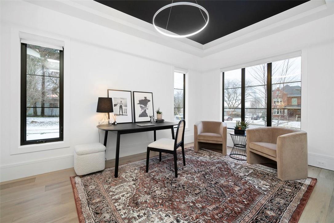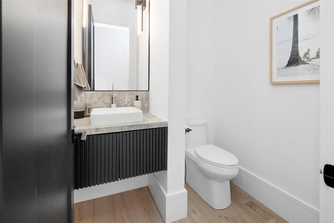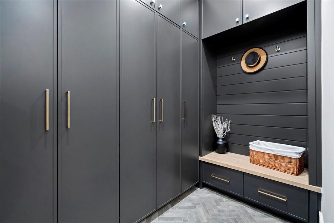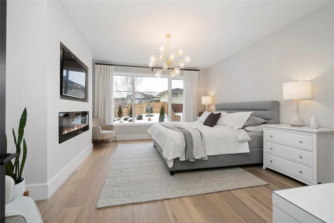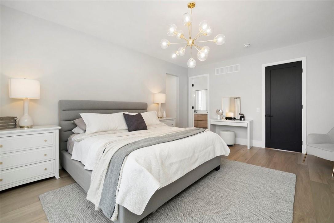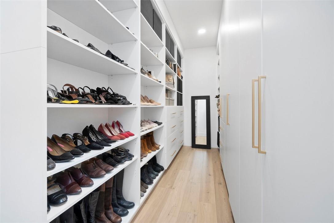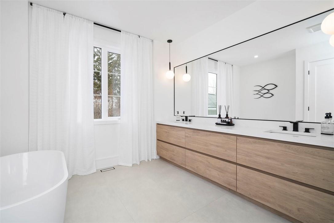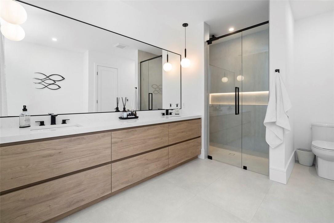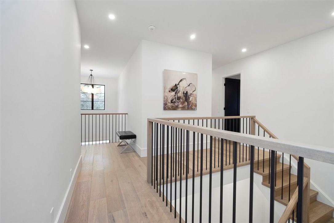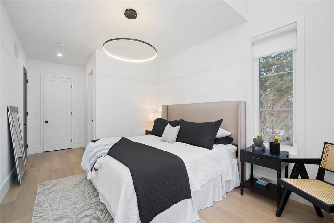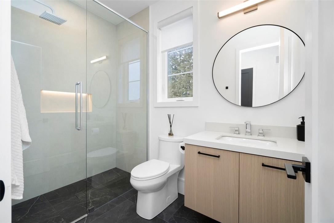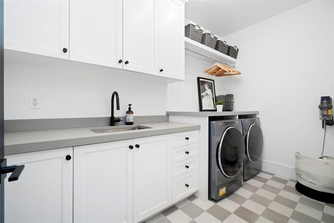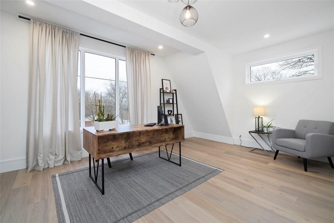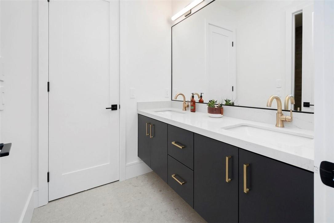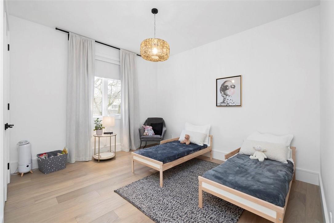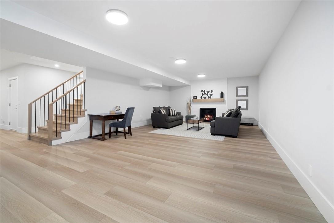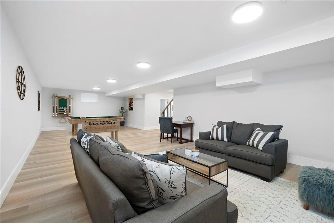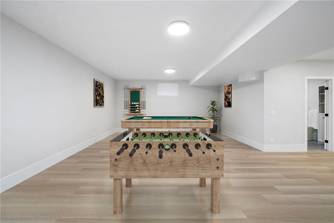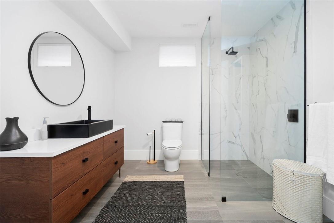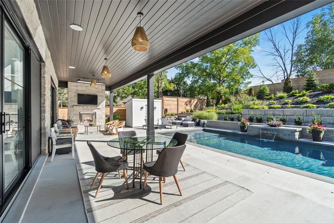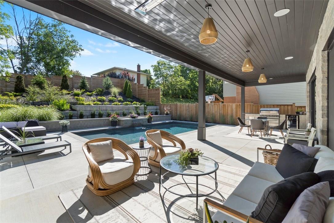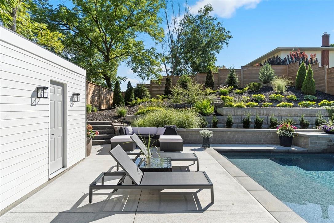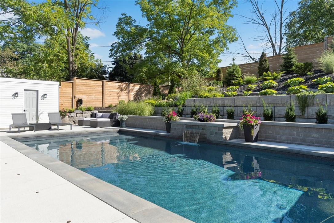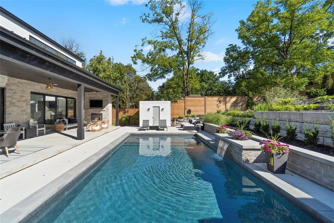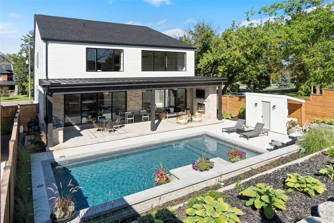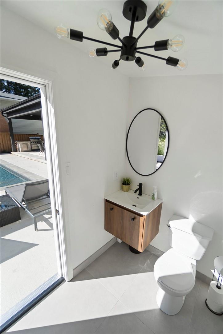4878 King Street Beamsville, Ontario - MLS#: H4185775
$2,150,000
One-of-a-kind home in the heart of vibrant Beamsville! Welcome to 4878 King St, a newly built custom home with over 4500 square feet of carefully curated living space that combines modern comfort to create an extraordinary residence. A true entertainers delight with an expansive gourmet kitchen, full butler’s pantry, 192 bottle wine room, and a water dispensing station. The main floor also features a mudroom, office, open concept kitchen, dining, and great room with cathedral ceilings. This open concept floor plan flows freely into the backyard oasis featuring a saltwater pool with tanning ledge, fully covered porch, built in BBQ, gas fireplace, bathroom, and outdoor shower. Each of this home’s 4 bedrooms have ensuite privileges and well-appointed closets. Fully finished lower level with separate access from the garage, kitchen, and full bath – perfect for multi-generational families. Experience the seamless blend of luxury and functionality just steps to shops and wineries – a must see! Complete list of features available upon request. (id:51158)
MLS# H4185775 – FOR SALE : 4878 King Street Beamsville – 4 Beds, 5 Baths Detached House ** One-of-a-kind home in the heart of vibrant Beamsville! Welcome to 4878 King St, a newly built custom home with over 4500 square feet of carefully curated living space that combines modern comfort to create an extraordinary residence. A true entertainers delight with an expansive gourmet kitchen, full butler’s pantry, 192 bottle wine room, and a water dispensing station. The main floor also features a mudroom, office, open concept kitchen, dining, and great room with cathedral ceilings. This open concept floor plan flows freely into the backyard oasis featuring a saltwater pool with tanning ledge, fully covered porch, built in BBQ, gas fireplace, bathroom, and outdoor shower. Each of this home’s 4 bedrooms have ensuite privileges and well-appointed closets. Fully finished lower level with separate access from the garage, kitchen, and full bath – perfect for multi-generational families. Experience the seamless blend of luxury and functionality just steps to shops and wineries – a must see! Complete list of features available upon request. (id:51158) ** 4878 King Street Beamsville **
⚡⚡⚡ Disclaimer: While we strive to provide accurate information, it is essential that you to verify all details, measurements, and features before making any decisions.⚡⚡⚡
📞📞📞Please Call me with ANY Questions, 416-477-2620📞📞📞
Property Details
| MLS® Number | H4185775 |
| Property Type | Single Family |
| Amenities Near By | Schools |
| Equipment Type | None |
| Features | Park Setting, Park/reserve, Conservation/green Belt, Paved Driveway, Carpet Free, Sump Pump, Automatic Garage Door Opener |
| Parking Space Total | 9 |
| Pool Type | Inground Pool |
| Rental Equipment Type | None |
About 4878 King Street, Beamsville, Ontario
Building
| Bathroom Total | 5 |
| Bedrooms Above Ground | 4 |
| Bedrooms Total | 4 |
| Appliances | Alarm System, Central Vacuum, Dishwasher, Freezer, Refrigerator, Range |
| Architectural Style | 2 Level |
| Basement Development | Finished |
| Basement Type | Full (finished) |
| Constructed Date | 2022 |
| Construction Material | Wood Frame |
| Construction Style Attachment | Detached |
| Cooling Type | Air Exchanger, Central Air Conditioning |
| Exterior Finish | Stone, Wood |
| Fireplace Fuel | Electric,gas |
| Fireplace Present | Yes |
| Fireplace Type | Other - See Remarks,other - See Remarks |
| Foundation Type | Poured Concrete |
| Half Bath Total | 1 |
| Heating Fuel | Natural Gas |
| Heating Type | Forced Air |
| Stories Total | 2 |
| Size Exterior | 3384 Sqft |
| Size Interior | 3384 Sqft |
| Type | House |
| Utility Water | Municipal Water |
Land
| Acreage | No |
| Land Amenities | Schools |
| Sewer | Municipal Sewage System |
| Size Depth | 163 Ft |
| Size Frontage | 59 Ft |
| Size Irregular | 59.38 X 163.5 |
| Size Total Text | 59.38 X 163.5|under 1/2 Acre |
| Soil Type | Loam |
Rooms
| Level | Type | Length | Width | Dimensions |
|---|---|---|---|---|
| Second Level | Laundry Room | 5' 5'' x 11' 5'' | ||
| Second Level | Bedroom | 13' 2'' x 13' 2'' | ||
| Second Level | 4pc Bathroom | 12' 10'' x 5' 10'' | ||
| Second Level | Bedroom | 22' 3'' x 12' 8'' | ||
| Second Level | 3pc Ensuite Bath | 7' 3'' x 5' 10'' | ||
| Second Level | Bedroom | 10' 4'' x 19' 3'' | ||
| Second Level | 5pc Ensuite Bath | 13' 9'' x 10' 3'' | ||
| Second Level | Other | 16' 1'' x 5' 10'' | ||
| Second Level | Primary Bedroom | 14' 2'' x 17' 2'' | ||
| Basement | Kitchen | 9' '' x 16' 11'' | ||
| Basement | 3pc Bathroom | 9' 5'' x 9' 4'' | ||
| Basement | Recreation Room | 29' 2'' x 17' 2'' | ||
| Ground Level | 2pc Bathroom | 6' '' x 6' 3'' | ||
| Ground Level | Mud Room | 6' 10'' x 9' 4'' | ||
| Ground Level | Office | 15' '' x 10' 4'' | ||
| Ground Level | Pantry | 14' 4'' x 8' 4'' | ||
| Ground Level | Eat In Kitchen | 21' 4'' x 20' 8'' | ||
| Ground Level | Living Room | 20' 10'' x 17' 2'' |
https://www.realtor.ca/real-estate/26532205/4878-king-street-beamsville
Interested?
Contact us for more information

