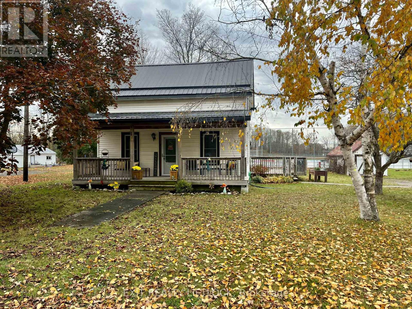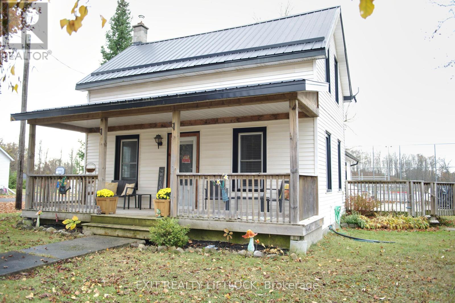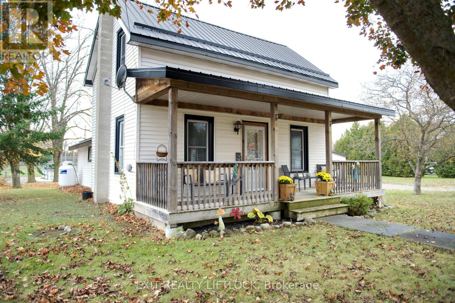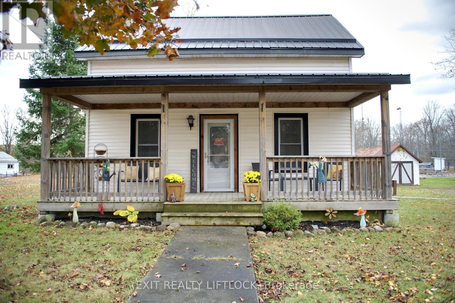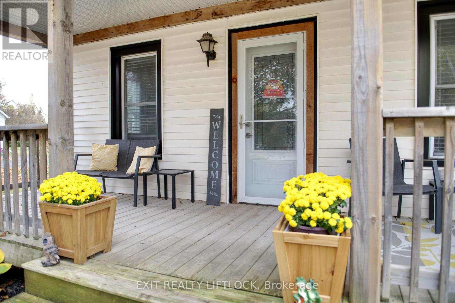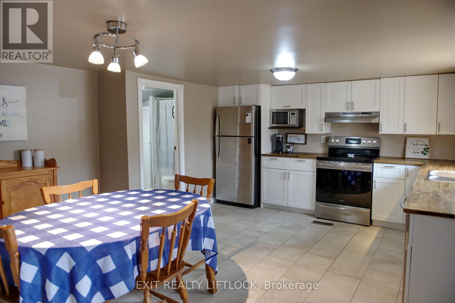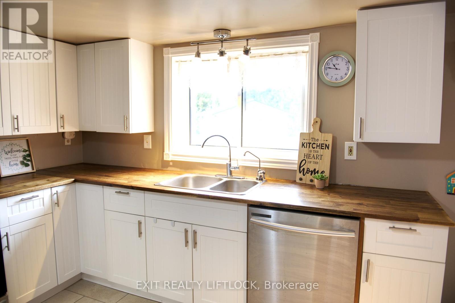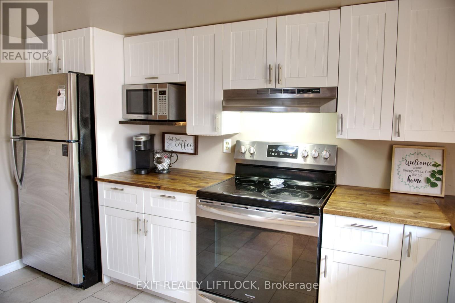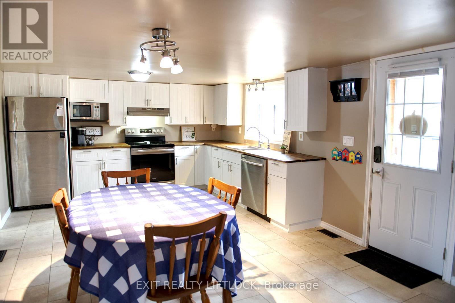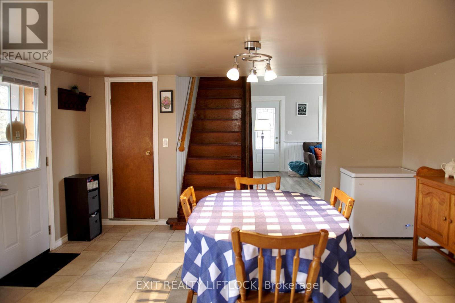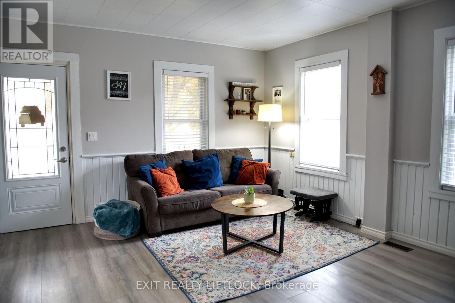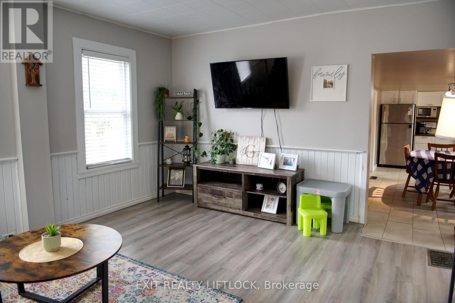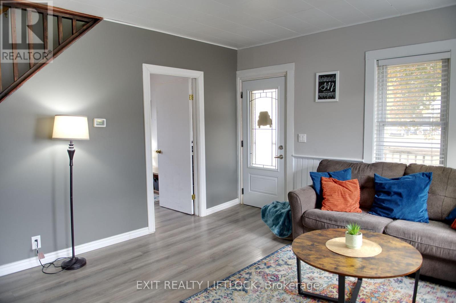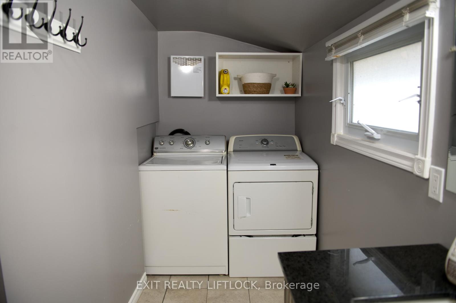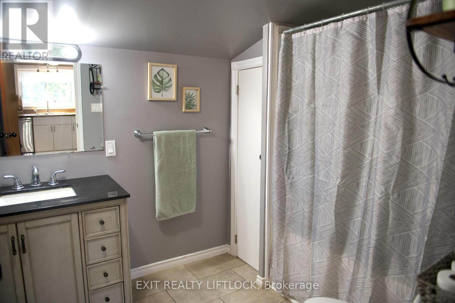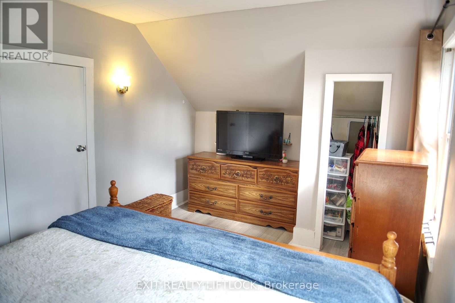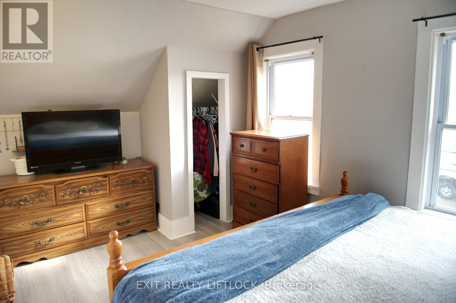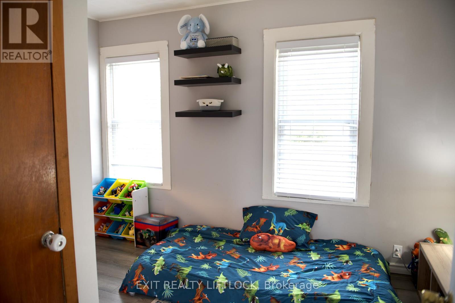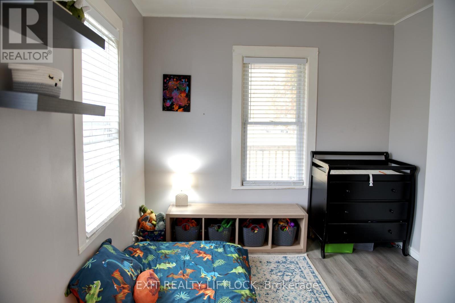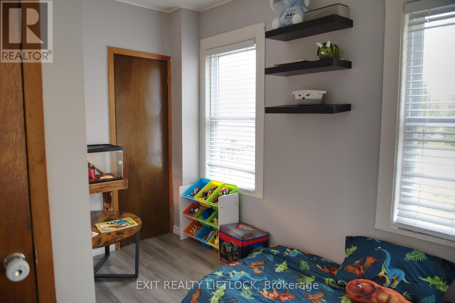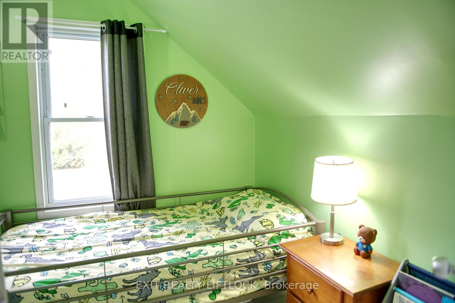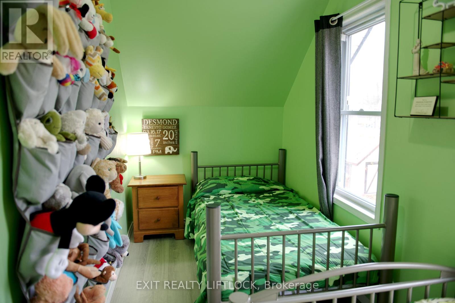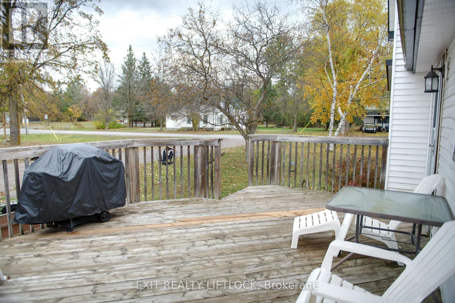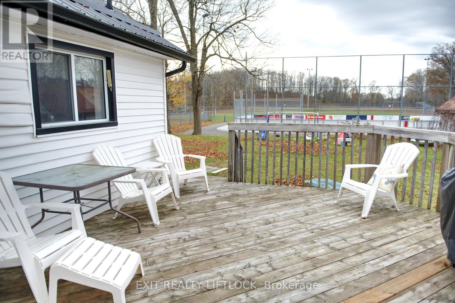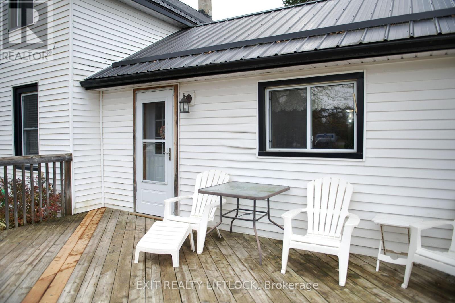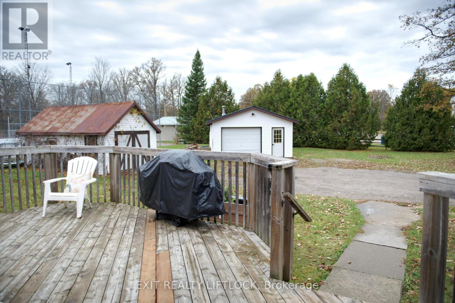4889 Stirling Marmora Rd Stirling-Rawdon, Ontario - MLS#: X8173668
$399,900
Welcome to this charming 1.5 storey, 3 bedroom home, located in the quiet town of Springbrook. This property sits on a beautiful lot, backing onto Springbrook Park and Baseball field. Whether you like to entertain on the deck, unwind on your covered porch or work on projects in the heated garage, this home has it all and is just a short drive to Belleville. (id:51158)
MLS# X8173668 – FOR SALE : 4889 Stirling Marmora Rd Stirling-rawdon – 3 Beds, 1 Baths Detached House ** Welcome to this charming 1.5 storey, 3 bedroom home, located in the quiet town of Springbrook. This property sits on a beautiful lot, backing onto Springbrook Park and Baseball field. Whether you like to entertain on the deck, unwind on your covered porch or work on projects in the heated garage, this home has it all and is just a short drive to Belleville. (id:51158) ** 4889 Stirling Marmora Rd Stirling-rawdon **
⚡⚡⚡ Disclaimer: While we strive to provide accurate information, it is essential that you to verify all details, measurements, and features before making any decisions.⚡⚡⚡
📞📞📞Please Call me with ANY Questions, 416-477-2620📞📞📞
Property Details
| MLS® Number | X8173668 |
| Property Type | Single Family |
| Amenities Near By | Park |
| Parking Space Total | 7 |
About 4889 Stirling Marmora Rd, Stirling-Rawdon, Ontario
Building
| Bathroom Total | 1 |
| Bedrooms Above Ground | 1 |
| Bedrooms Below Ground | 2 |
| Bedrooms Total | 3 |
| Basement Development | Unfinished |
| Basement Type | Partial (unfinished) |
| Construction Style Attachment | Detached |
| Exterior Finish | Vinyl Siding |
| Heating Fuel | Propane |
| Heating Type | Forced Air |
| Stories Total | 2 |
| Type | House |
Parking
| Detached Garage |
Land
| Acreage | No |
| Land Amenities | Park |
| Sewer | Septic System |
| Size Irregular | 140.19 Ft ; 140.19ft X 113.02ft X 162.47ft X 109.93 |
| Size Total Text | 140.19 Ft ; 140.19ft X 113.02ft X 162.47ft X 109.93 |
Rooms
| Level | Type | Length | Width | Dimensions |
|---|---|---|---|---|
| Second Level | Bedroom 2 | 2.87 m | 3.96 m | 2.87 m x 3.96 m |
| Second Level | Bedroom 3 | 4.54 m | 3.07 m | 4.54 m x 3.07 m |
| Main Level | Kitchen | 4.39 m | 5.61 m | 4.39 m x 5.61 m |
| Main Level | Family Room | 3.98 m | 4.52 m | 3.98 m x 4.52 m |
| Main Level | Primary Bedroom | 2.97 m | 4.52 m | 2.97 m x 4.52 m |
| Main Level | Bathroom | Measurements not available |
Utilities
| Electricity | Installed |
| Cable | Installed |
https://www.realtor.ca/real-estate/26668881/4889-stirling-marmora-rd-stirling-rawdon
Interested?
Contact us for more information

