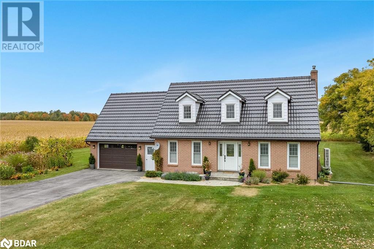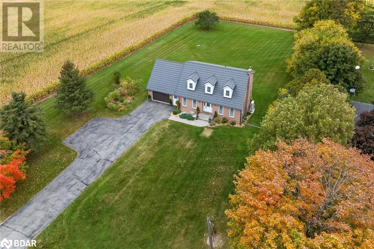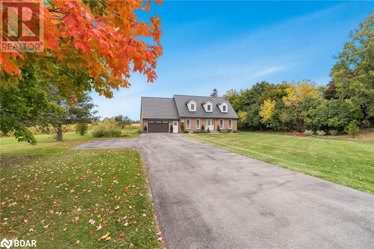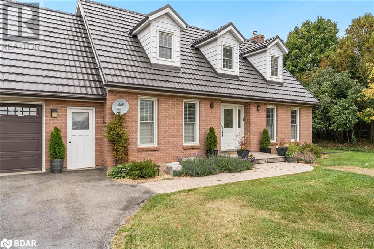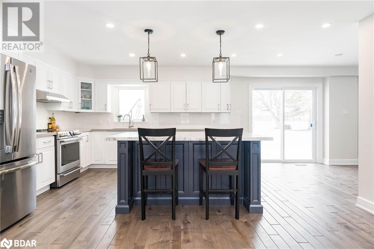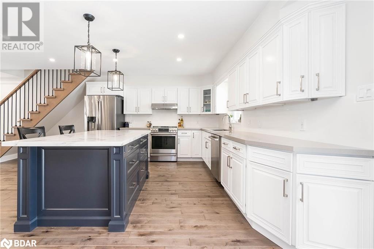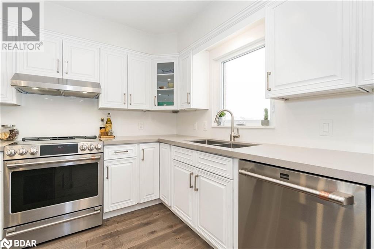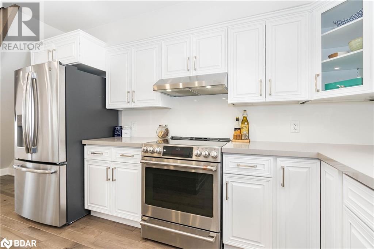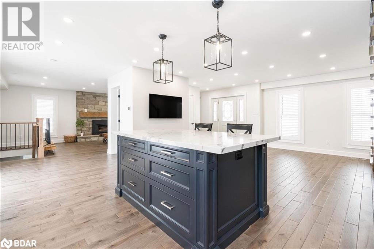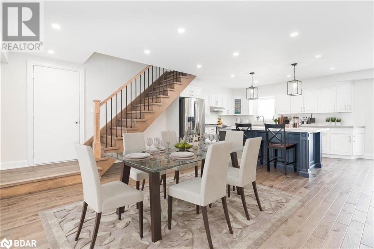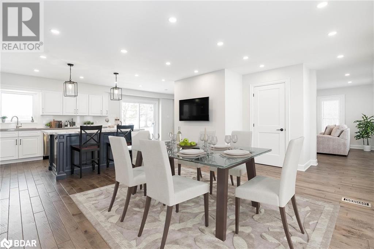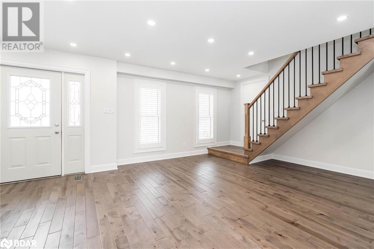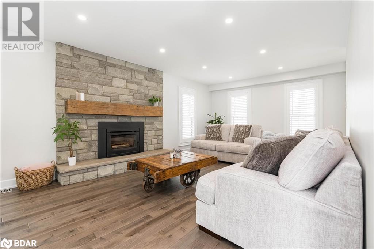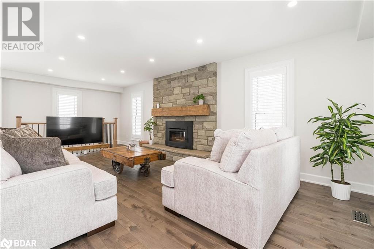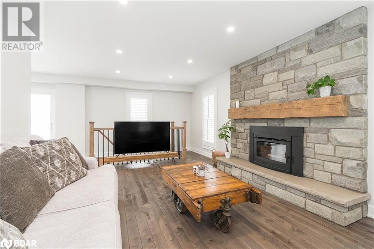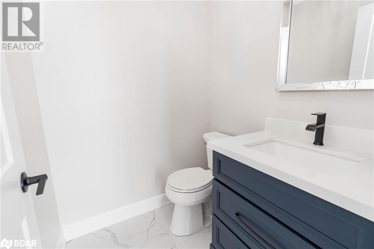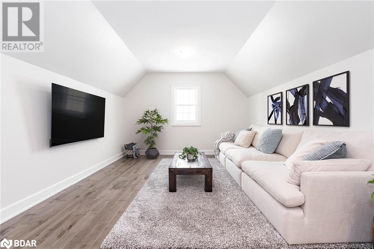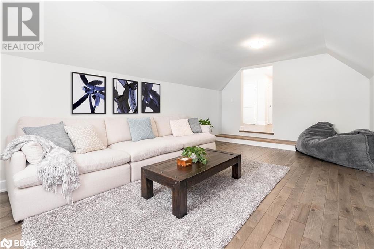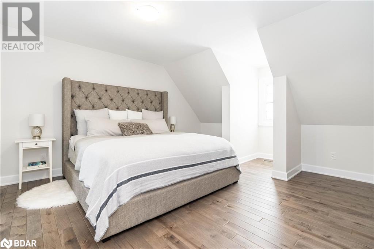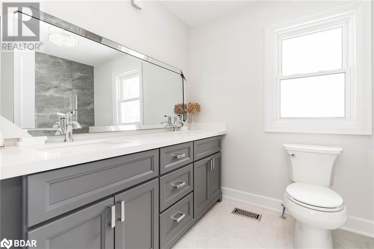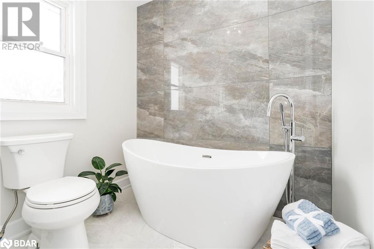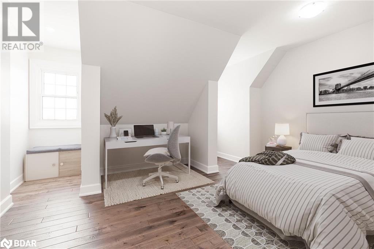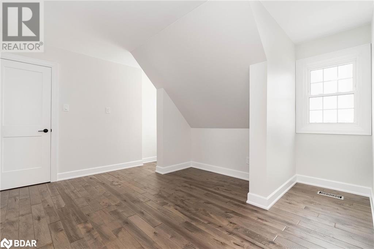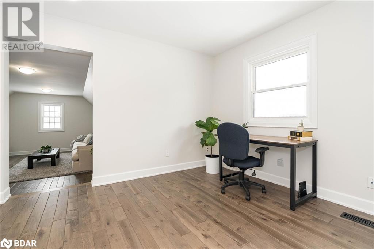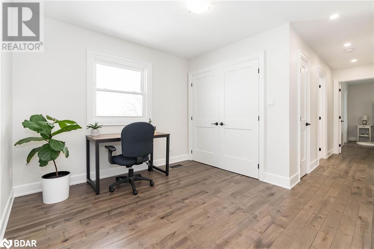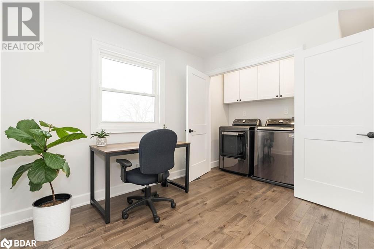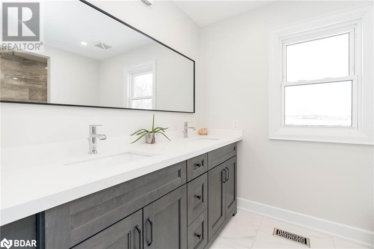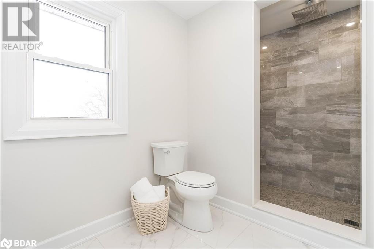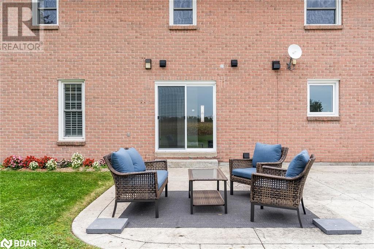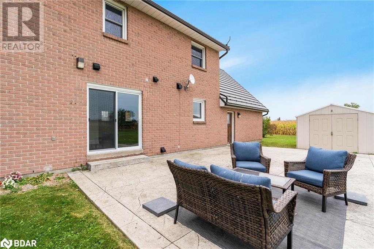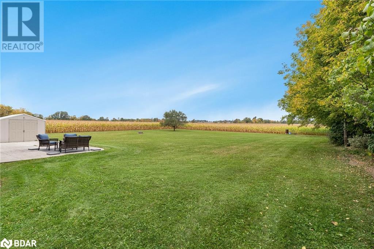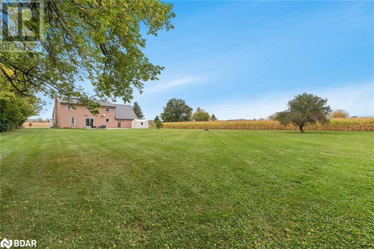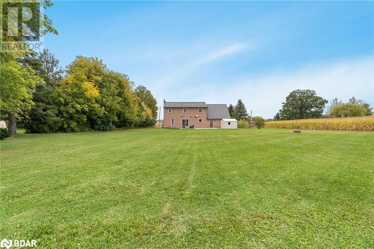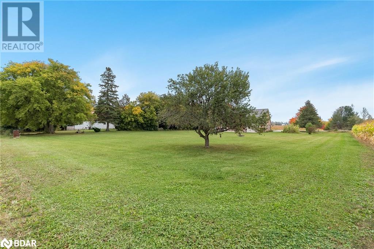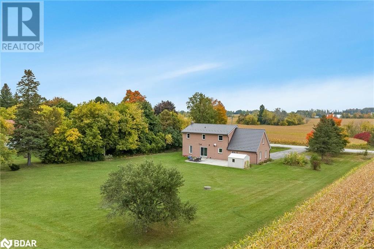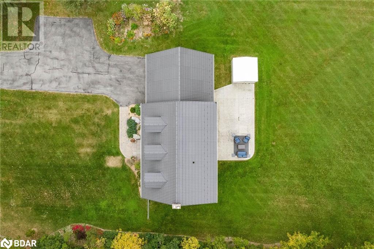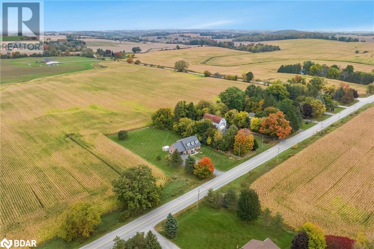4896 5th Line Tottenham, Ontario - MLS#: 40554173
$1,399,000
Top 5 Reasons You Will Love This Home: 1) Renovated Cape Cod style home 2) Open-concept layout boasting professional workmanship and quality throughout, providing the perfect atmosphere for entertaining 3) Sunlit and spacious with an array of windows, providing panoramic views 4) Added benefit of being set back from the road with plenty of parking and a rear patio surrounded by open field 5) Centrally located, close to Highway 27 and Highway 400 access and only minutes to Beeton, Bradford, and Schomberg. Age 41. Visit our website for more detailed information. (id:51158)
MLS# 40554173 – FOR SALE : 4896 5th Line Tottenham – 3 Beds, 3 Baths Detached House ** Top 5 Reasons You Will Love This Home: 1) Renovated Cape Cod style home 2) Open-concept layout boasting professional workmanship and quality throughout, providing the perfect atmosphere for entertaining 3) Sunlit and spacious with an array of windows, providing panoramic views 4) Added benefit of being set back from the road with plenty of parking and a rear patio surrounded by open field 5) Centrally located, close to Highway 27 and Highway 400 access and only minutes to Beeton, Bradford, and Schomberg. Age 41. Visit our website for more detailed information. (id:51158) ** 4896 5th Line Tottenham **
⚡⚡⚡ Disclaimer: While we strive to provide accurate information, it is essential that you to verify all details, measurements, and features before making any decisions.⚡⚡⚡
📞📞📞Please Call me with ANY Questions, 416-477-2620📞📞📞
Property Details
| MLS® Number | 40554173 |
| Property Type | Single Family |
| Features | Paved Driveway, Country Residential |
| Parking Space Total | 11 |
About 4896 5th Line, Tottenham, Ontario
Building
| Bathroom Total | 3 |
| Bedrooms Above Ground | 3 |
| Bedrooms Total | 3 |
| Appliances | Dishwasher, Dryer, Refrigerator, Stove, Washer |
| Architectural Style | 2 Level |
| Basement Development | Partially Finished |
| Basement Type | Full (partially Finished) |
| Constructed Date | 1983 |
| Construction Style Attachment | Detached |
| Cooling Type | Central Air Conditioning |
| Exterior Finish | Brick |
| Fireplace Fuel | Wood |
| Fireplace Present | Yes |
| Fireplace Total | 1 |
| Fireplace Type | Other - See Remarks |
| Foundation Type | Block |
| Half Bath Total | 1 |
| Heating Fuel | Electric |
| Heating Type | Heat Pump |
| Stories Total | 2 |
| Size Interior | 2121 |
| Type | House |
| Utility Water | Dug Well |
Parking
| Attached Garage |
Land
| Acreage | No |
| Sewer | Septic System |
| Size Depth | 225 Ft |
| Size Frontage | 125 Ft |
| Size Total Text | 1/2 - 1.99 Acres |
| Zoning Description | A-1 |
Rooms
| Level | Type | Length | Width | Dimensions |
|---|---|---|---|---|
| Second Level | 4pc Bathroom | Measurements not available | ||
| Second Level | Bedroom | 14'8'' x 12'10'' | ||
| Second Level | Full Bathroom | Measurements not available | ||
| Second Level | Primary Bedroom | 16'3'' x 12'8'' | ||
| Second Level | Office | 19'6'' x 11'11'' | ||
| Second Level | Bedroom | 12'1'' x 9'10'' | ||
| Main Level | 2pc Bathroom | Measurements not available | ||
| Main Level | Living Room | 24'11'' x 12'5'' | ||
| Main Level | Kitchen/dining Room | 24'11'' x 22'5'' |
https://www.realtor.ca/real-estate/26623380/4896-5th-line-tottenham
Interested?
Contact us for more information

