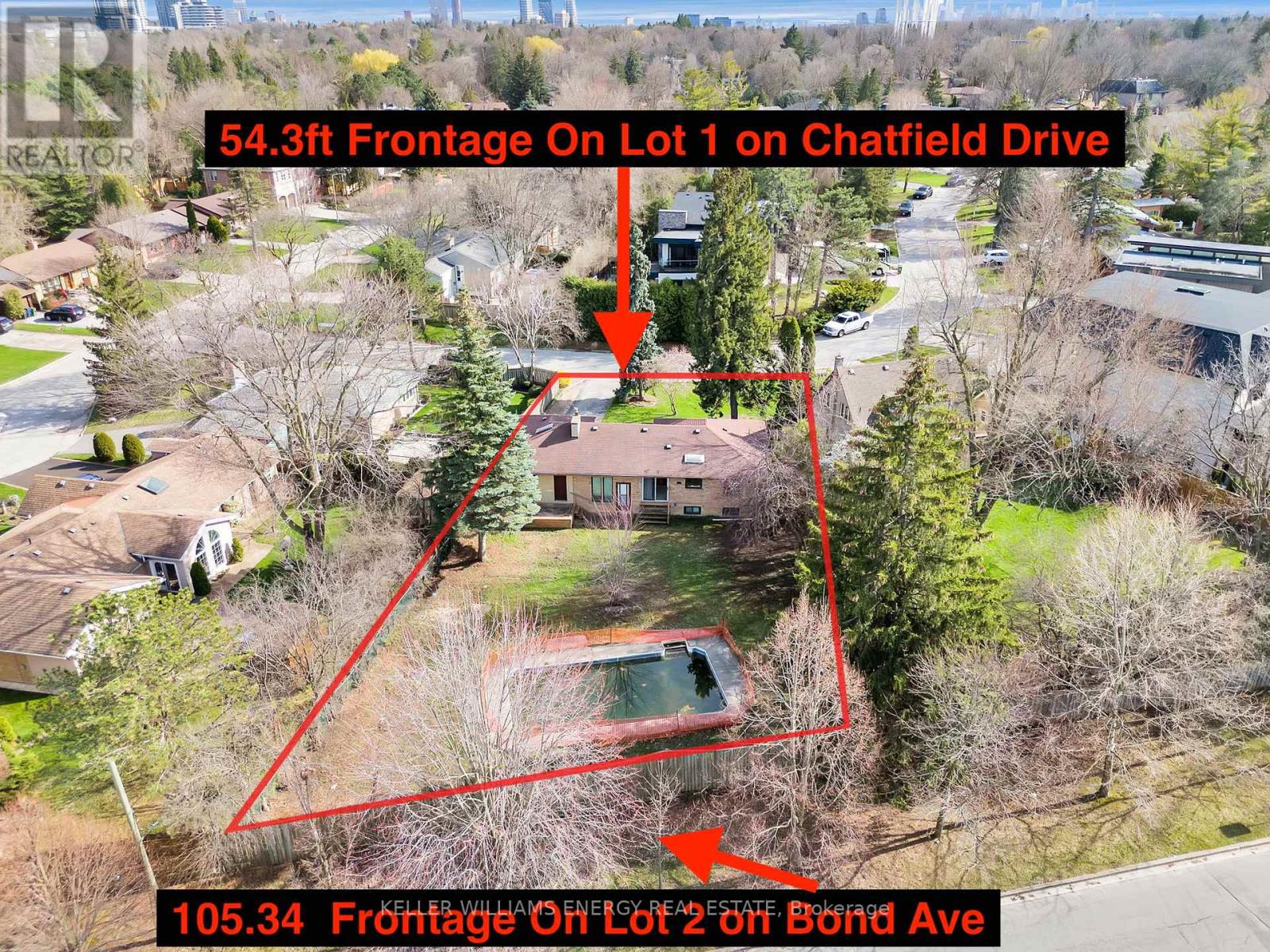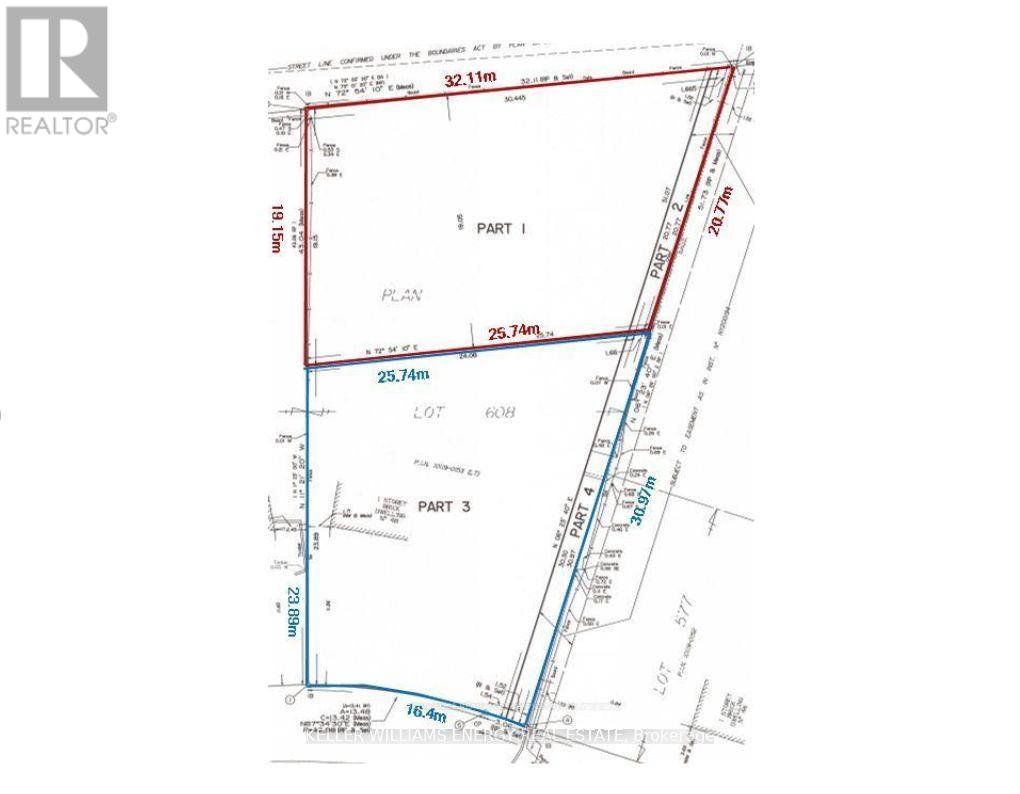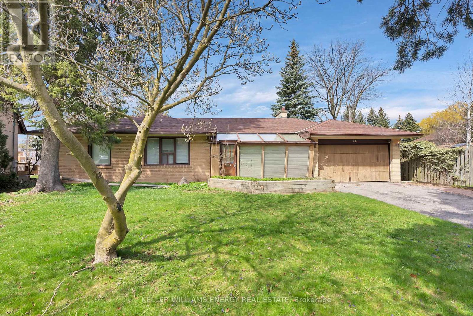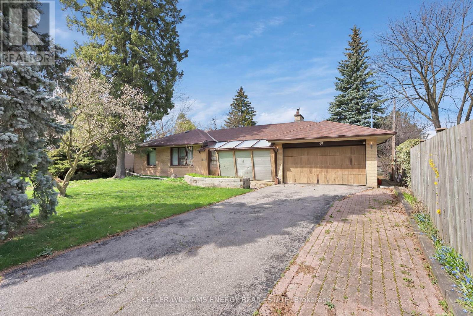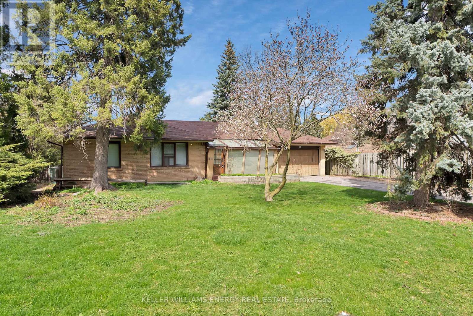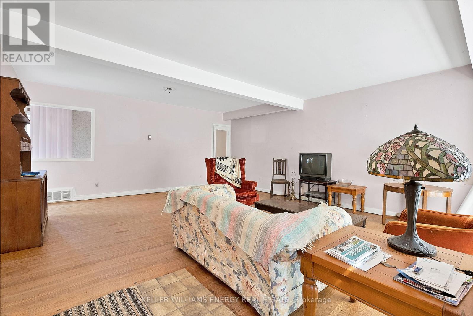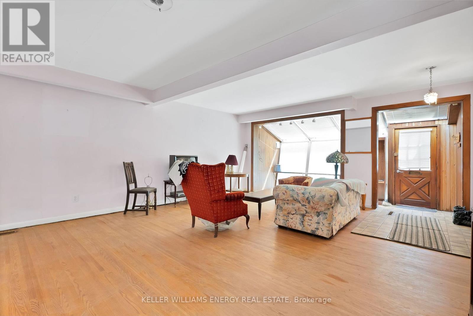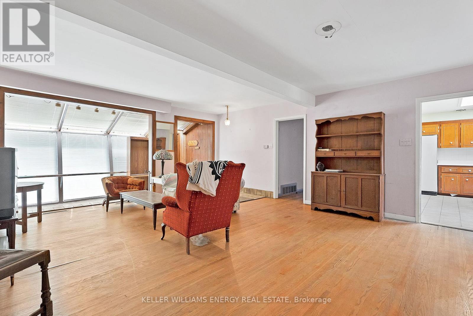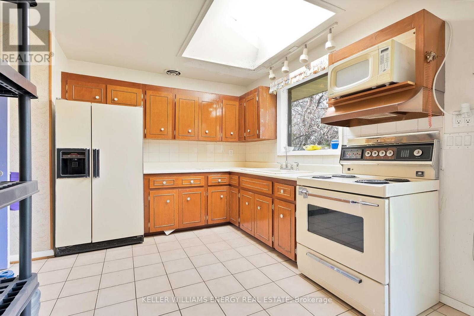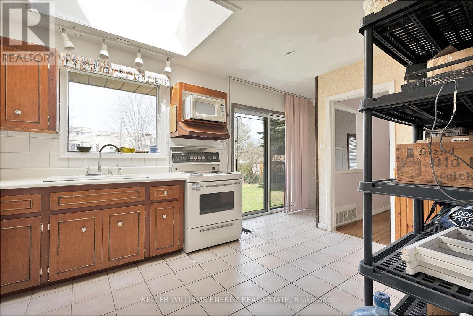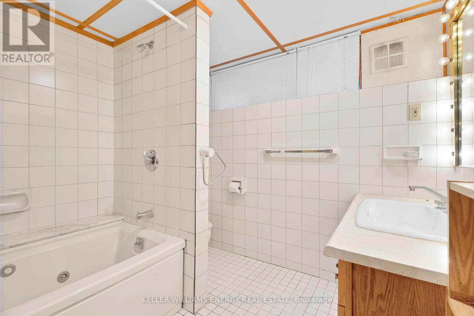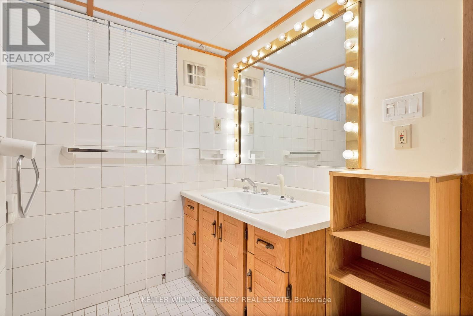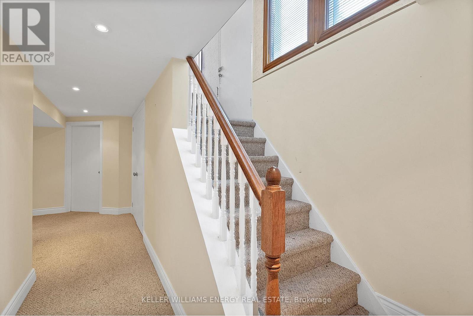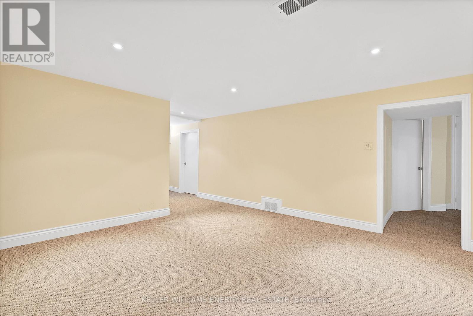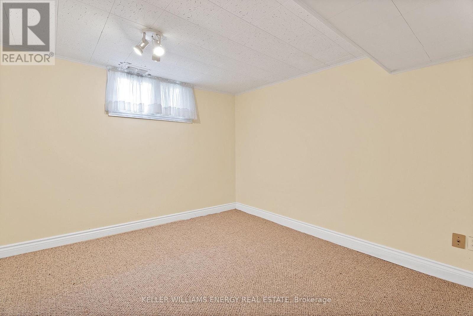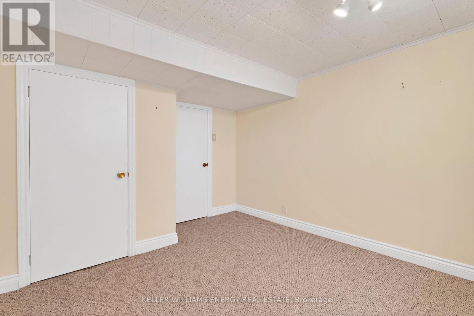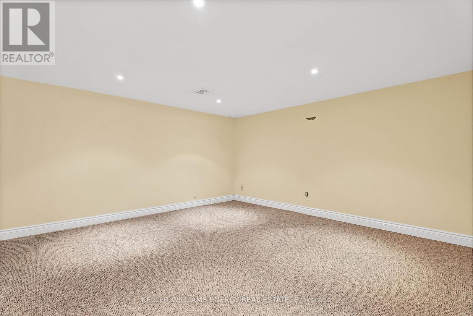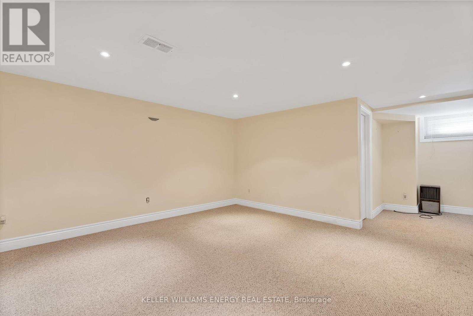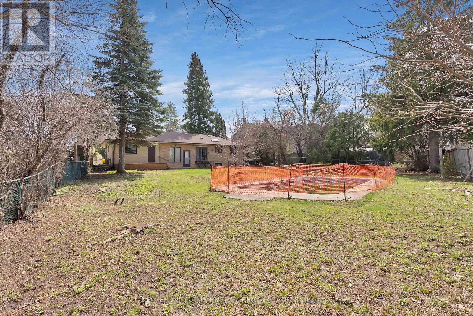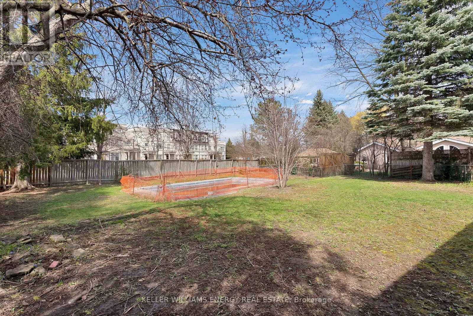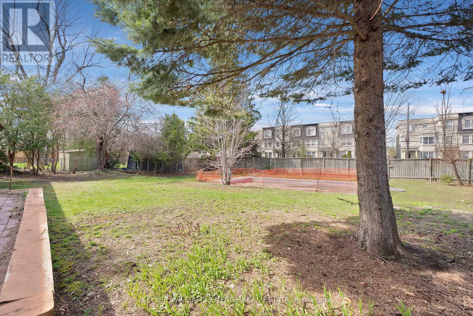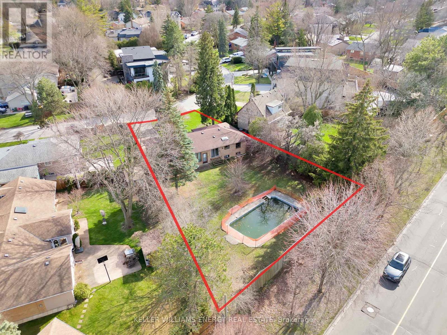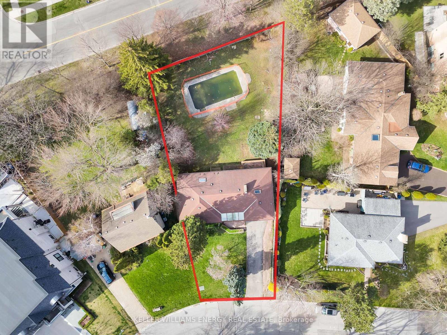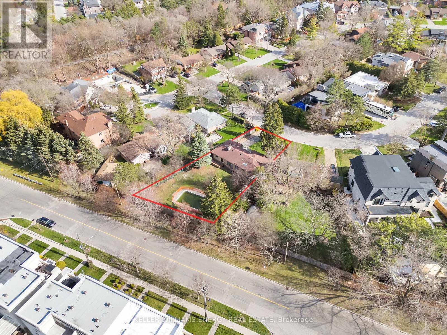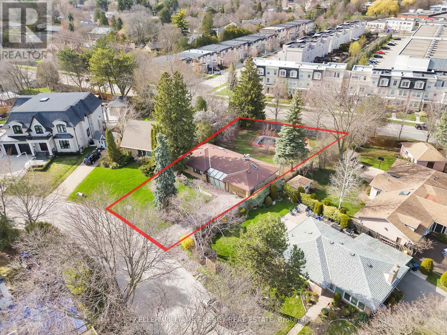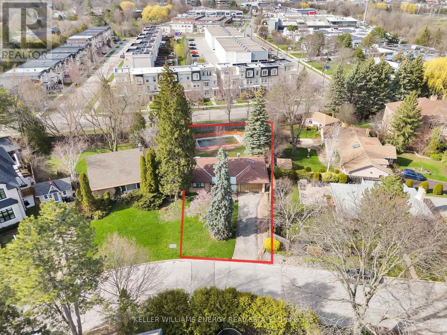48a Chatfield Dr Toronto, Ontario - MLS#: C8268734
$1,500,000
A rare opportunity awaits in Banbury/Don Millsa city-severance approved lot for sale. Fronting 54.3ft x 101.6ft - 5952.09sqft. Nestled in Toronto's prestigious upper scale, near Edward Gardens, Bridle Path, and Sunny-brook Hospital, this locale blends urban sophistication with natural tranquility. Surrounded by homes selling for $4 million+, with easy access to DVP and 401, it offers convenience and prestige. Embrace the harmony of nature and city vibrance. Lots are also for sale together 48 Chatfield Drive. Perfect for end-users aiming to realize their dream home. **** EXTRAS **** Vendor take back available. Severance paperwork attached to the listing. (id:51158)
MLS# C8268734 – FOR SALE : 48a Chatfield Dr Banbury-don Mills Toronto – 4 Beds, 2 Baths Detached House ** A rare opportunity awaits in Banbury/Don Millsa city-severance approved lot for sale. Fronting 54.3ft x 101.6ft – 5952.09sqft. Nestled in Toronto’s prestigious upper scale, near Edward Gardens, Bridle Path, and Sunny-brook Hospital, this locale blends urban sophistication with natural tranquility. Surrounded by homes selling for $4 million+, with easy access to DVP and 401, it offers convenience and prestige. Embrace the harmony of nature and city vibrance. Lots are also for sale together 48 Chatfield Drive. Perfect for end-users aiming to realize their dream home. Contact us today to schedule your private viewing and explore the endless possibilities this property offers. **** EXTRAS **** Vendor take back available. Severance paperwork attached to the listing. (id:51158) ** 48a Chatfield Dr Banbury-don Mills Toronto **
⚡⚡⚡ Disclaimer: While we strive to provide accurate information, it is essential that you to verify all details, measurements, and features before making any decisions.⚡⚡⚡
📞📞📞Please Call me with ANY Questions, 416-477-2620📞📞📞
Open House
This property has open houses!
2:00 pm
Ends at:4:00 pm
Property Details
| MLS® Number | C8268734 |
| Property Type | Single Family |
| Community Name | Banbury-Don Mills |
| Parking Space Total | 7 |
| Pool Type | Inground Pool |
About 48a Chatfield Dr, Toronto, Ontario
Building
| Bathroom Total | 2 |
| Bedrooms Above Ground | 3 |
| Bedrooms Below Ground | 1 |
| Bedrooms Total | 4 |
| Architectural Style | Bungalow |
| Basement Development | Finished |
| Basement Type | N/a (finished) |
| Construction Style Attachment | Detached |
| Cooling Type | Central Air Conditioning |
| Exterior Finish | Brick |
| Heating Fuel | Natural Gas |
| Heating Type | Forced Air |
| Stories Total | 1 |
| Type | House |
Parking
| Attached Garage |
Land
| Acreage | No |
| Size Irregular | 54 X 169.08 Ft ; Lot 1 Of 2 |
| Size Total Text | 54 X 169.08 Ft ; Lot 1 Of 2 |
Rooms
| Level | Type | Length | Width | Dimensions |
|---|---|---|---|---|
| Basement | Recreational, Games Room | 5 m | 5 m | 5 m x 5 m |
| Basement | Bedroom 4 | 4 m | 3 m | 4 m x 3 m |
| Basement | Laundry Room | 3 m | 3 m | 3 m x 3 m |
| Basement | Utility Room | 5 m | 6 m | 5 m x 6 m |
| Lower Level | Living Room | 7 m | 5 m | 7 m x 5 m |
| Lower Level | Solarium | 1.5 m | 5 m | 1.5 m x 5 m |
| Lower Level | Kitchen | 3 m | 5 m | 3 m x 5 m |
| Lower Level | Primary Bedroom | 4 m | 3 m | 4 m x 3 m |
| Lower Level | Bedroom 2 | 3 m | 3 m | 3 m x 3 m |
| Lower Level | Bedroom 3 | 3 m | 3 m | 3 m x 3 m |
Utilities
| Sewer | Installed |
| Natural Gas | Installed |
| Electricity | Installed |
| Cable | Installed |
https://www.realtor.ca/real-estate/26798497/48a-chatfield-dr-toronto-banbury-don-mills
Interested?
Contact us for more information

