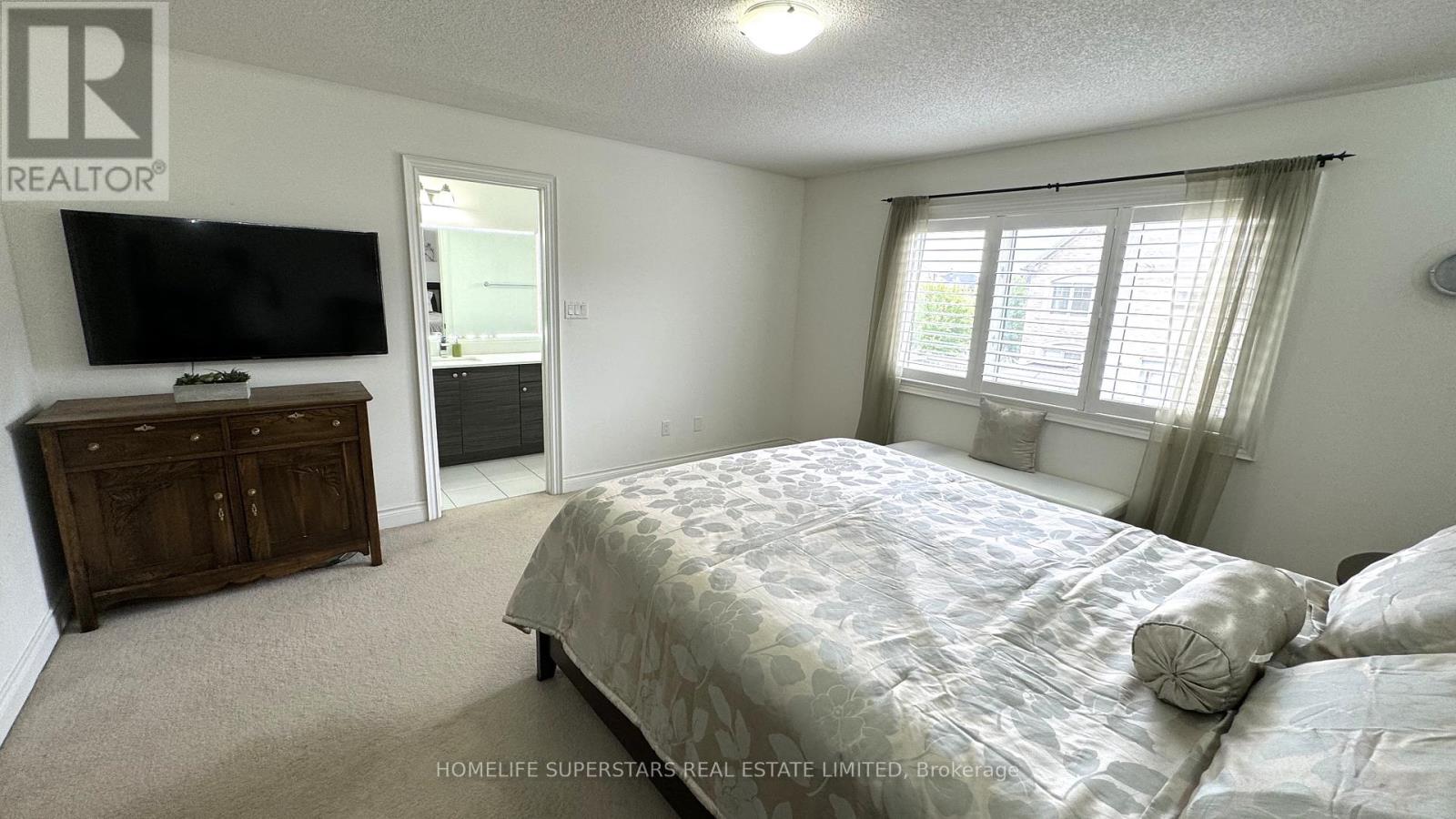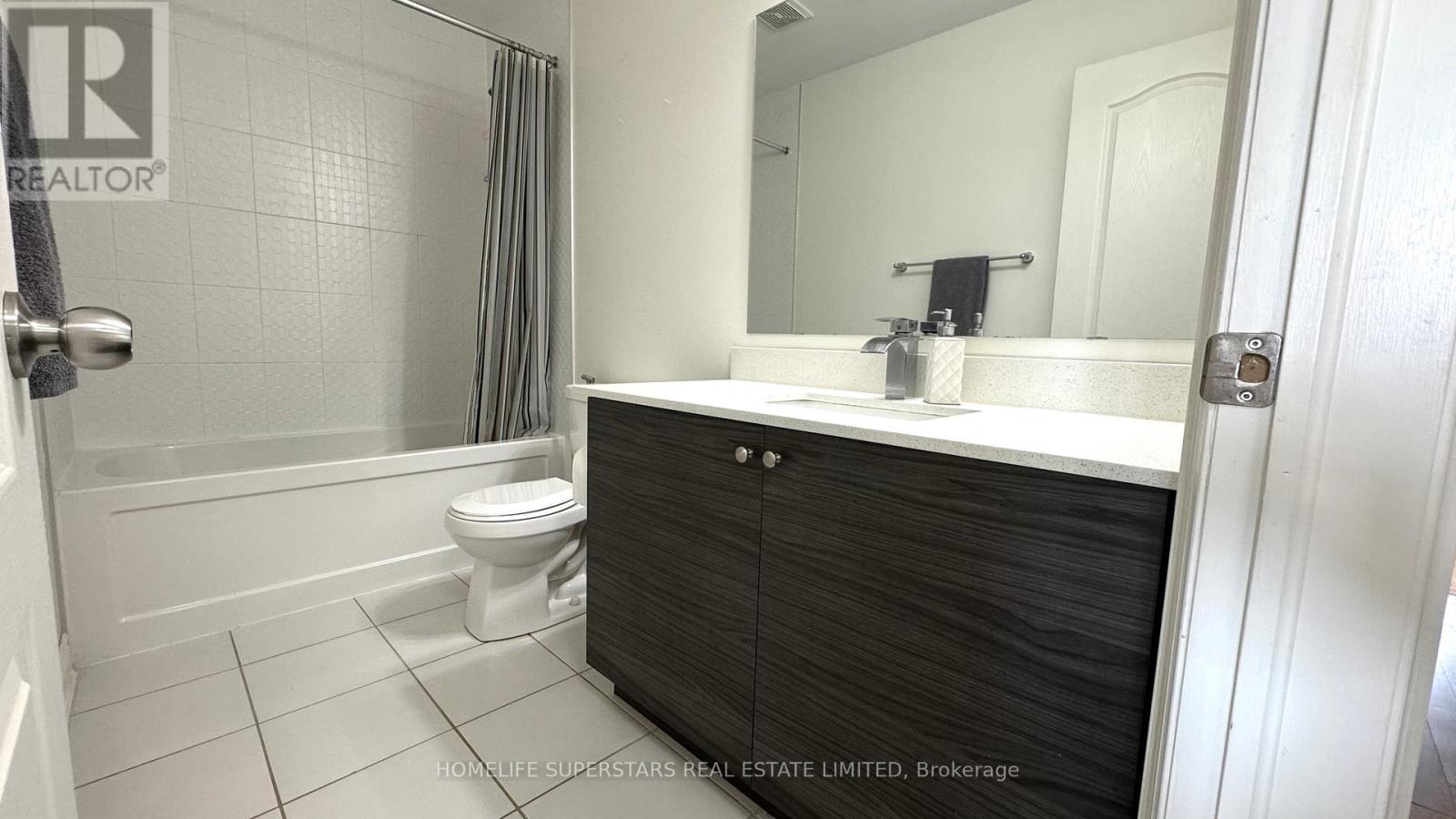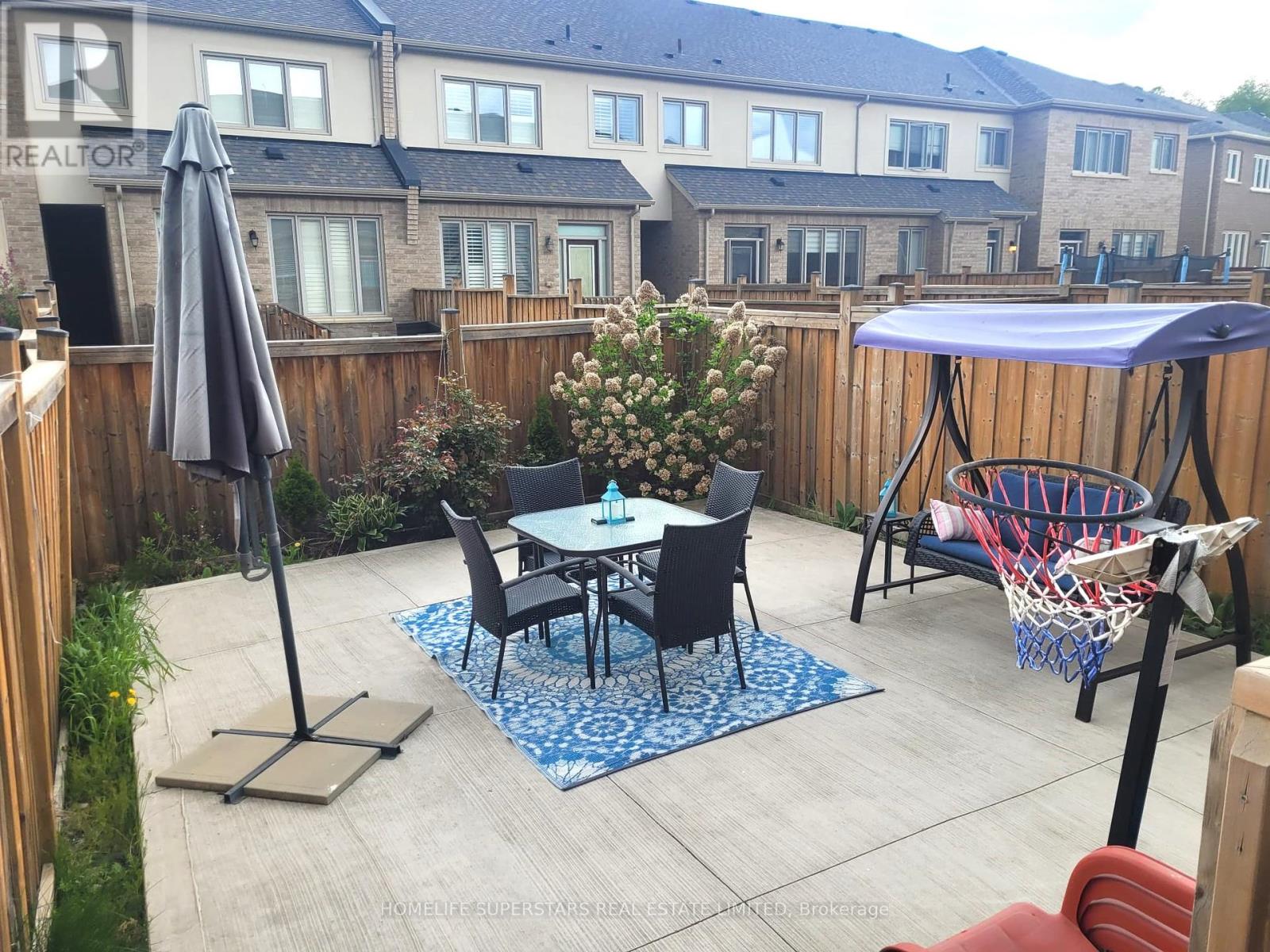49 Lady Evelyn Crescent Brampton, Ontario - MLS#: W9013807
$989,000
Welcome to the beautiful, spacious house located in Bram West. This remarkable piece of art is located in the desirable location at the border of Brampton and Mississauga. Nicely upgraded kitchen with stainless steel appliances, granite countertops and open concept living area with walkout to the backyard. Plenty of space upstairs with spacious bedrooms with lots of sunshine. Basement is also finished by the builder for ample space for big families. Beautiful exterior with concrete frontyard and backyard. Extra parking space with an extended driveway. Very close to schools, GO station, Hwy 401/407, places of worship, parks and much more. (id:51158)
MLS# W9013807 – FOR SALE : 49 Lady Evelyn Crescent Bram West Brampton – 6 Beds, 4 Baths Attached Row / Townhouse ** Welcome to the beautiful, spacious house located in Bram West. This remarkable piece of art is located in the desirable location at the border of Brampton and Mississauga. Nicely upgraded kitchen with stainless steel appliances, granite countertops and open concept living area with walkout to the backyard. Plenty of space upstairs with spacious bedrooms with lots of sunshine. Basement is also finished by the builder for ample space for big families. Beautiful exterior with concrete frontyard and backyard. Extra parking space with an extended driveway. Very close to schools, GO station, Hwy 401/407, places of worship, parks and much more. (id:51158) ** 49 Lady Evelyn Crescent Bram West Brampton **
⚡⚡⚡ Disclaimer: While we strive to provide accurate information, it is essential that you to verify all details, measurements, and features before making any decisions.⚡⚡⚡
📞📞📞Please Call me with ANY Questions, 416-477-2620📞📞📞
Property Details
| MLS® Number | W9013807 |
| Property Type | Single Family |
| Community Name | Bram West |
| Parking Space Total | 4 |
About 49 Lady Evelyn Crescent, Brampton, Ontario
Building
| Bathroom Total | 4 |
| Bedrooms Above Ground | 4 |
| Bedrooms Below Ground | 2 |
| Bedrooms Total | 6 |
| Appliances | Dishwasher, Dryer, Refrigerator, Stove, Washer, Window Coverings |
| Basement Development | Finished |
| Basement Type | N/a (finished) |
| Construction Style Attachment | Attached |
| Cooling Type | Central Air Conditioning |
| Exterior Finish | Brick |
| Flooring Type | Hardwood, Carpeted, Laminate |
| Foundation Type | Concrete |
| Half Bath Total | 1 |
| Heating Fuel | Natural Gas |
| Heating Type | Forced Air |
| Stories Total | 2 |
| Type | Row / Townhouse |
| Utility Water | Municipal Water |
Parking
| Attached Garage |
Land
| Acreage | No |
| Sewer | Sanitary Sewer |
| Size Depth | 113 Ft |
| Size Frontage | 20 Ft |
| Size Irregular | 20.04 X 113.83 Ft |
| Size Total Text | 20.04 X 113.83 Ft |
Rooms
| Level | Type | Length | Width | Dimensions |
|---|---|---|---|---|
| Second Level | Primary Bedroom | 3.98 m | 4.56 m | 3.98 m x 4.56 m |
| Second Level | Bedroom 2 | 2.77 m | 3.07 m | 2.77 m x 3.07 m |
| Second Level | Bedroom 3 | 2.46 m | 3.35 m | 2.46 m x 3.35 m |
| Second Level | Bedroom 4 | 6.97 m | 2.4 m | 6.97 m x 2.4 m |
| Basement | Recreational, Games Room | 4.3 m | 3.29 m | 4.3 m x 3.29 m |
| Basement | Bedroom | 6.97 m | 3.29 m | 6.97 m x 3.29 m |
| Main Level | Living Room | 4.63 m | 4.72 m | 4.63 m x 4.72 m |
| Main Level | Dining Room | 2.46 m | 2.8 m | 2.46 m x 2.8 m |
| Main Level | Kitchen | 1.85 m | 4.26 m | 1.85 m x 4.26 m |
https://www.realtor.ca/real-estate/27131538/49-lady-evelyn-crescent-brampton-bram-west
Interested?
Contact us for more information








































