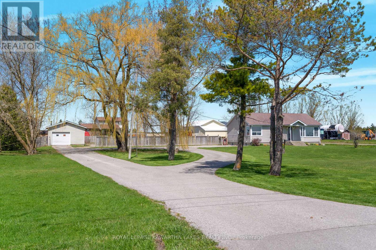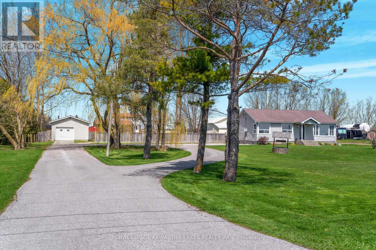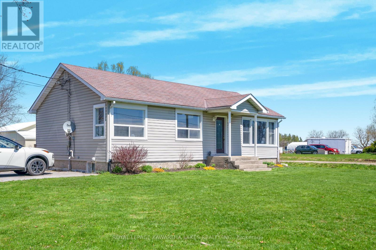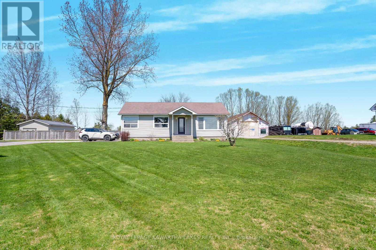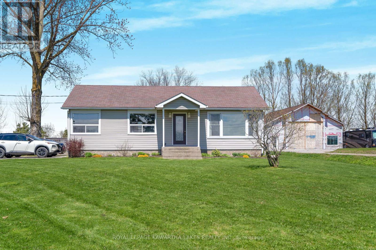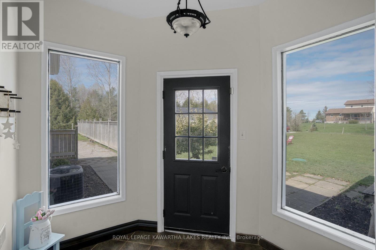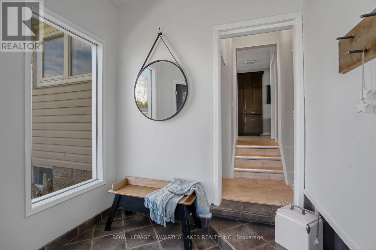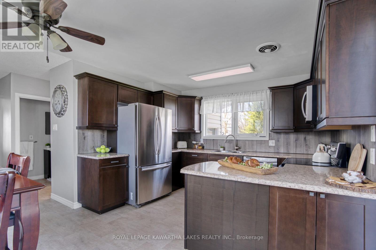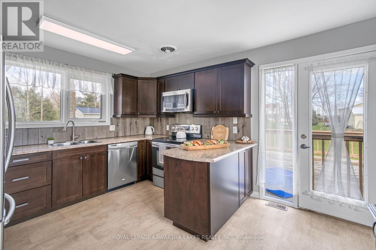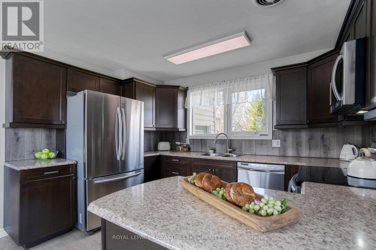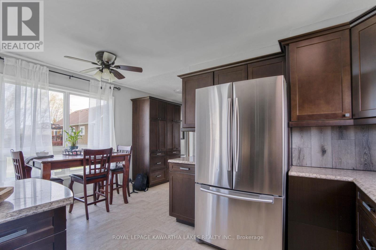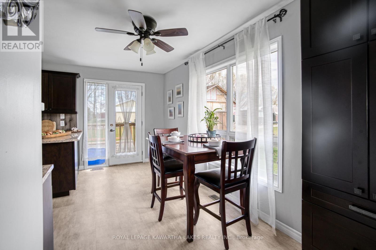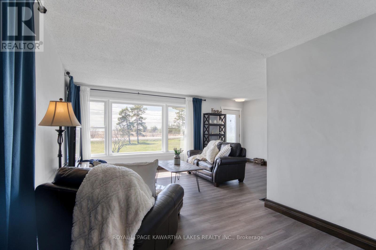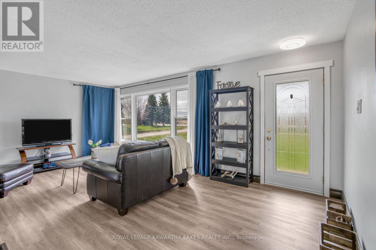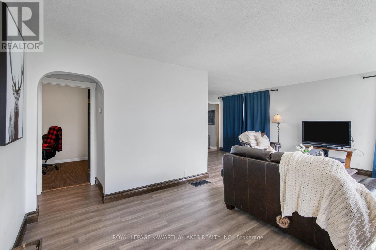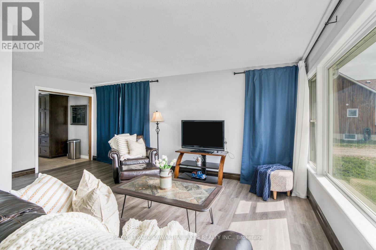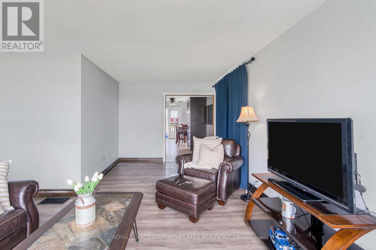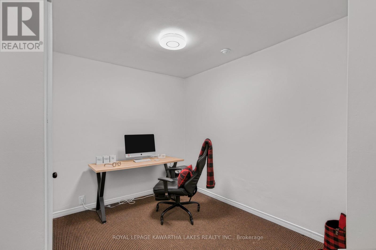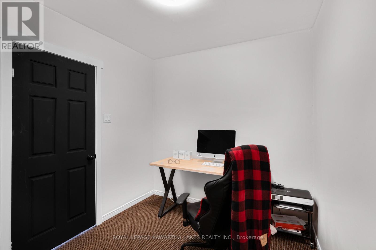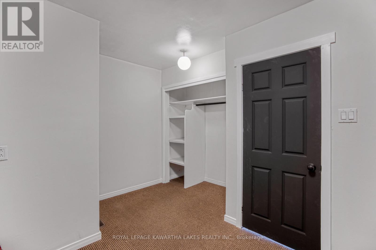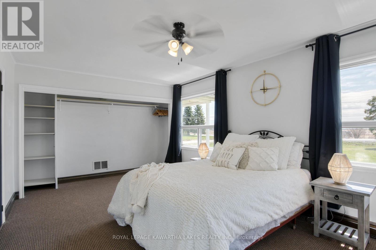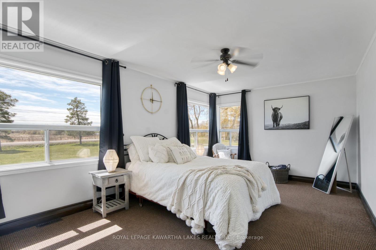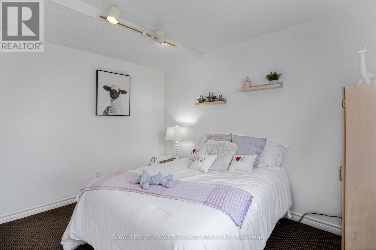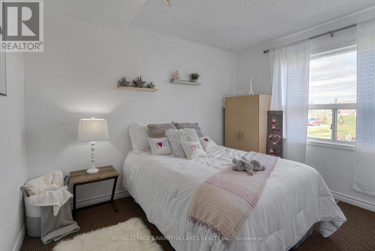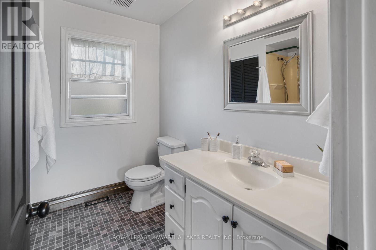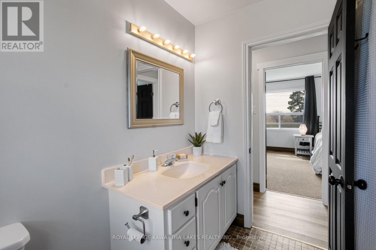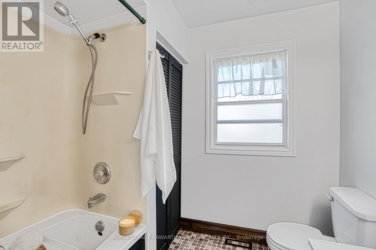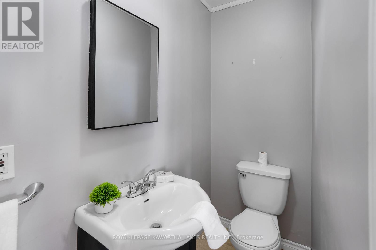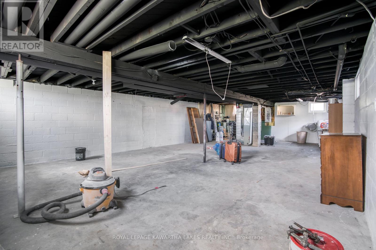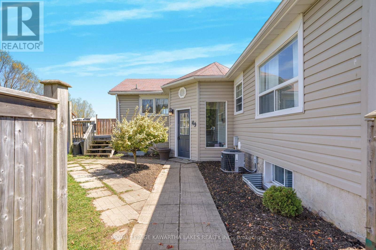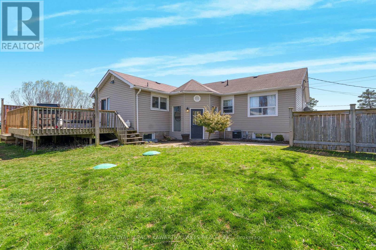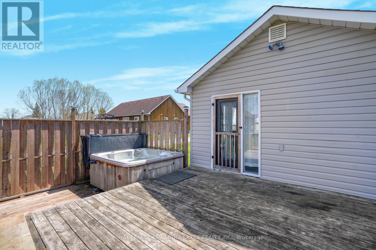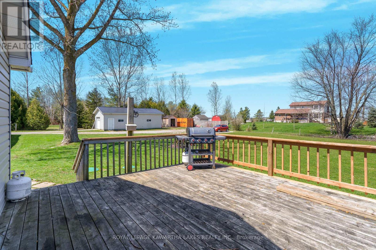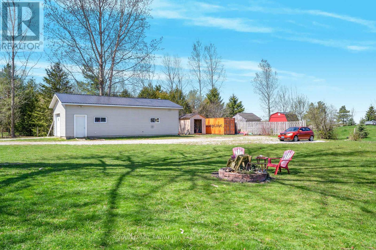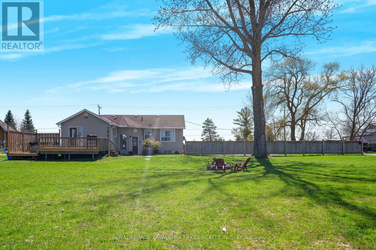49 Weldon Road Kawartha Lakes, Ontario - MLS#: X8278542
$849,900
Welcome To 49 Weldon Rd. This Home Is Nestled On Over 1 Acre Of Property On The Edge Of Town .With That Country Feel Living And The Convenience Of In Town Shopping. 20 X 40 Insulated Drywalled & Heated Shop With Hoist And Steel Roof Less The 5 Years Old, Long Paved Driveway Through A Mature Treed Front Lawn. Well Maintained 2 Bedroom Plus Office, 2 Bath. Walk Out From Kitchen To Deck And Hot Tub. Unfinshed Basement Ready For Your Personal Touches. (id:51158)
MLS# X8278542 – FOR SALE : 49 Weldon Rd Lindsay Kawartha Lakes – 2 Beds, 2 Baths Detached House ** Welcome To 49 Weldon Rd. This Home Is Nestled On Over 1 Acre Of Property On The Edge Of Town .With That Country Feel Living And The Convenience Of In Town Shopping. 20 X 40 Insulated Drywalled & Heated Shop With Hoist And Steel Roof Less The 5 Years Old, Long Paved Driveway Through A Mature Treed Front Lawn. Well Maintained 2 Bedroom Plus Office, 2 Bath. Walk Out From Kitchen To Deck And Hot Tub. Unfinshed Basement Ready For Your Personal Touches. (id:51158) ** 49 Weldon Rd Lindsay Kawartha Lakes **
⚡⚡⚡ Disclaimer: While we strive to provide accurate information, it is essential that you to verify all details, measurements, and features before making any decisions.⚡⚡⚡
📞📞📞Please Call me with ANY Questions, 416-477-2620📞📞📞
Property Details
| MLS® Number | X8278542 |
| Property Type | Single Family |
| Community Name | Lindsay |
| Amenities Near By | Schools |
| Features | Flat Site |
| Parking Space Total | 16 |
About 49 Weldon Road, Kawartha Lakes, Ontario
Building
| Bathroom Total | 2 |
| Bedrooms Above Ground | 2 |
| Bedrooms Total | 2 |
| Appliances | Hot Tub, Water Softener, Water Heater, Dishwasher, Dryer, Refrigerator, Stove, Washer |
| Architectural Style | Bungalow |
| Basement Development | Unfinished |
| Basement Type | N/a (unfinished) |
| Construction Style Attachment | Detached |
| Cooling Type | Central Air Conditioning |
| Exterior Finish | Vinyl Siding |
| Foundation Type | Block |
| Heating Fuel | Natural Gas |
| Heating Type | Forced Air |
| Stories Total | 1 |
| Type | House |
Parking
| Detached Garage |
Land
| Acreage | No |
| Land Amenities | Schools |
| Sewer | Septic System |
| Size Irregular | 164.64 X 282.2 Ft |
| Size Total Text | 164.64 X 282.2 Ft|1/2 - 1.99 Acres |
Rooms
| Level | Type | Length | Width | Dimensions |
|---|---|---|---|---|
| Main Level | Kitchen | 6.43 m | 4.66 m | 6.43 m x 4.66 m |
| Main Level | Living Room | 6.04 m | 3.44 m | 6.04 m x 3.44 m |
| Main Level | Primary Bedroom | 5.39 m | 3.47 m | 5.39 m x 3.47 m |
| Main Level | Bedroom | 3.44 m | 262 m | 3.44 m x 262 m |
| Main Level | Office | 3.99 m | 2.17 m | 3.99 m x 2.17 m |
Utilities
| Cable | Available |
https://www.realtor.ca/real-estate/26813033/49-weldon-road-kawartha-lakes-lindsay
Interested?
Contact us for more information

