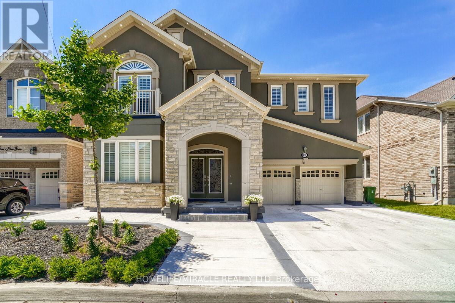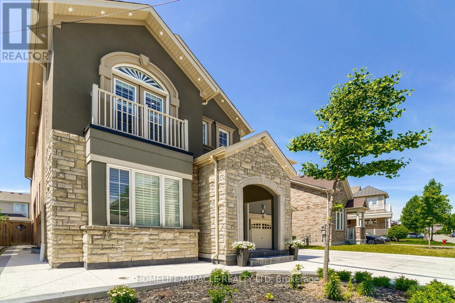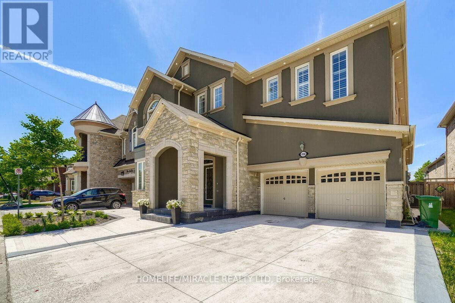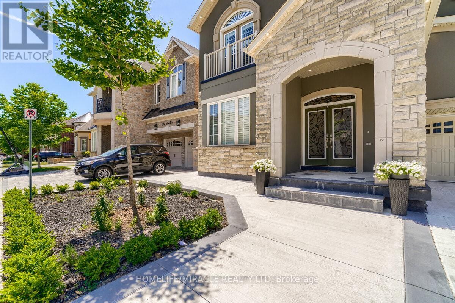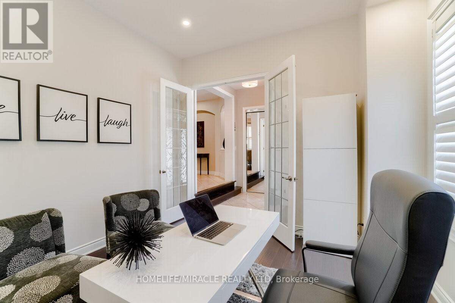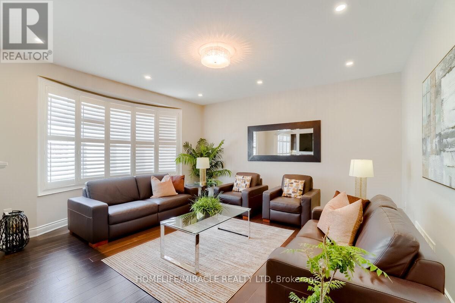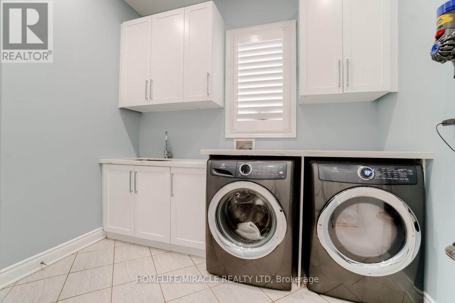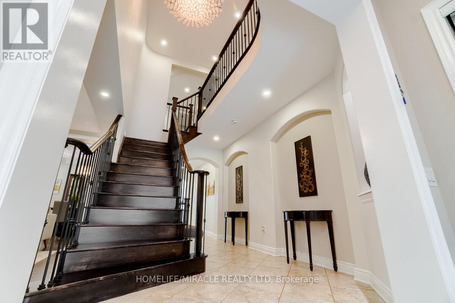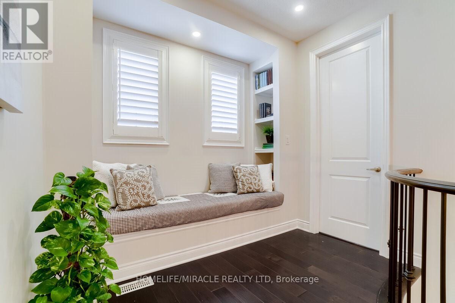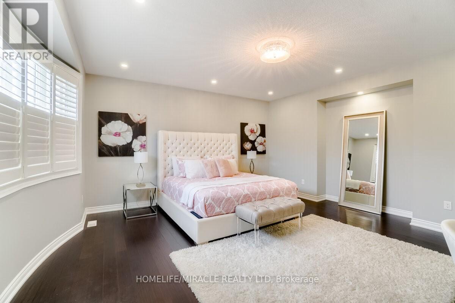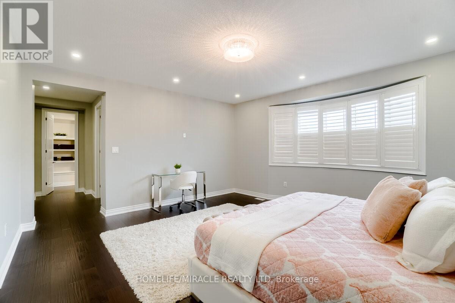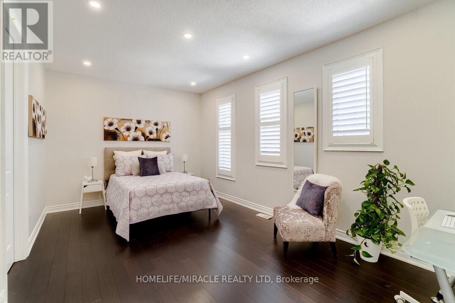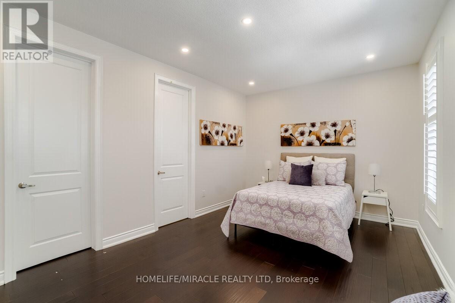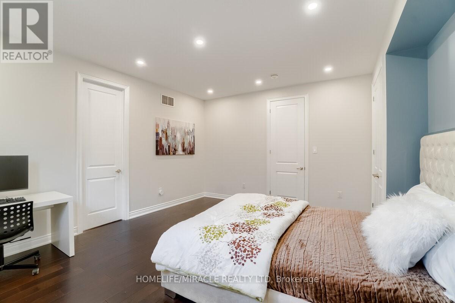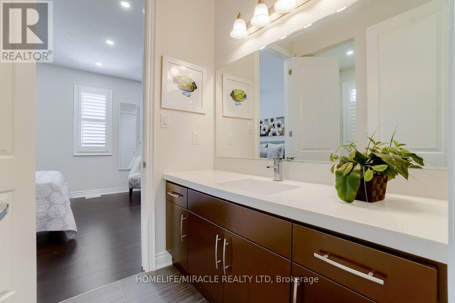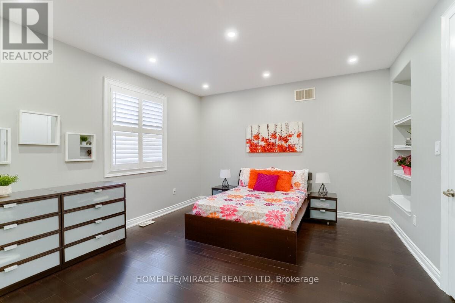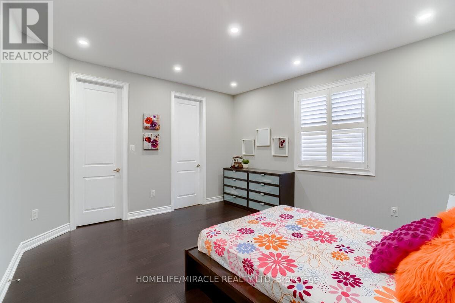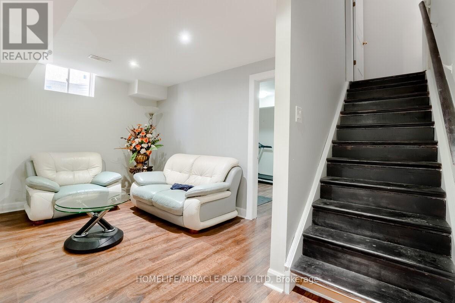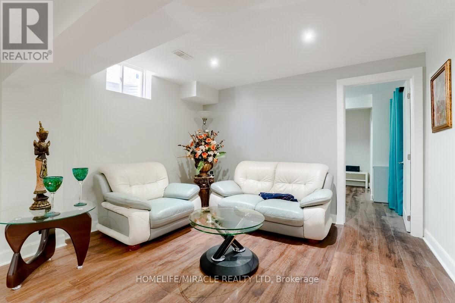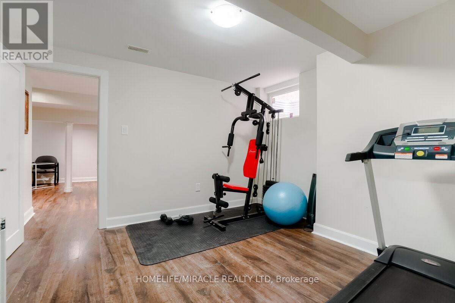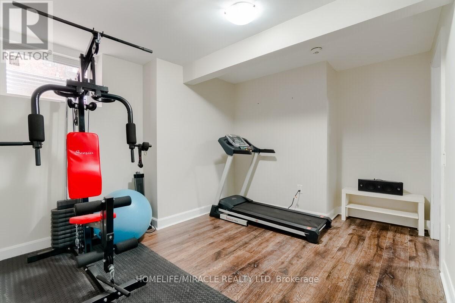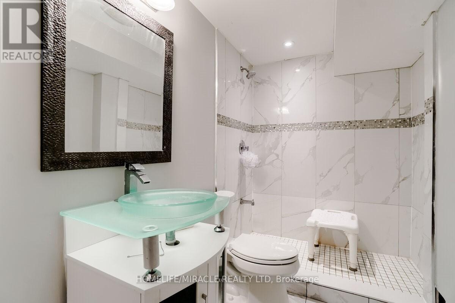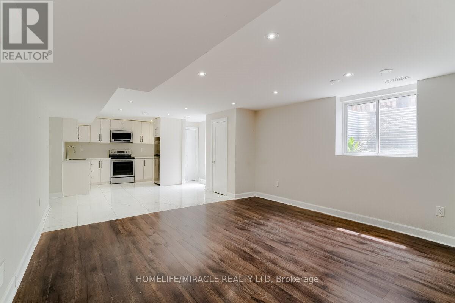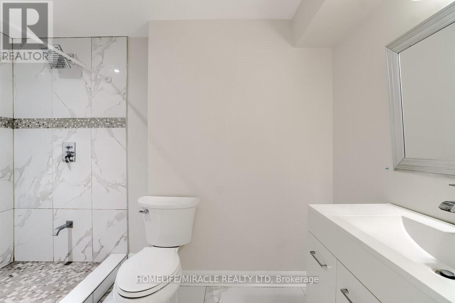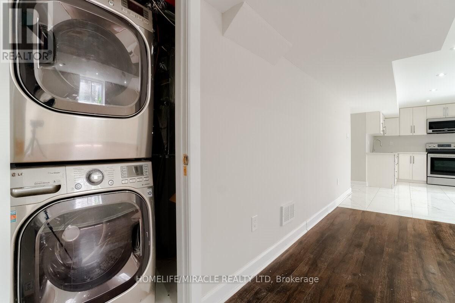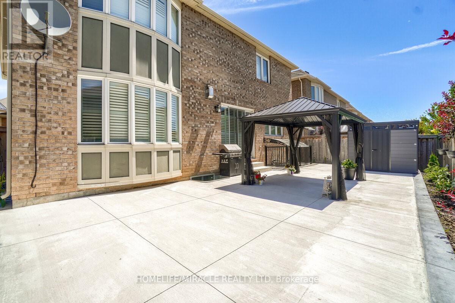498 Wettlaufer Terrace Milton, Ontario - MLS#: W8227054
$2,782,000
Welcome to 498 Wettlaufer Terrace, a contemporary residence with a wide range of amenities. This is the attractive, well-architected, and spacious Sunflower model from Mattamy, offering 5540 square feet of living space with luxurious upgrades. Nestled in the prime neighbourhood, main & 2nd fl feature 9-foot ceilings, oversized windows, patio doors, & an east-west orientation that allows for natural light and great airflow. The professional chef's kitchen offers stainless steel appliances, a huge island with granite countertops, and floating ceiling with recessed lighting. The open-concept Living and Dining room features a floating ceiling with recessed lighting, creating an elegant space for entertaining. The well-appointed den boasts a 10-foot ceiling, a large window, and double French doors, making it perfect for use as a home office or prayer room. The master bedroom is the focal point of the house, with a large walk-in closet and a luxurious ensuite. Legal basement rented for $2200/month. **** EXTRAS **** SS 36\" Gas Cooktop, built-in oven/microwave combo, built-in DW, fridge, Electrolux washer/dryer, All ELF, windows covering. minutes' to conservation areas, the Mattamy National Cycling Centre, Milton Sports Centre, Toronto premium outlet. (id:51158)
MLS# W8227054 – FOR SALE : 498 Wettlaufer Terr Scott Milton – 8 Beds, 6 Baths Detached House ** Welcome to 498 Wettlaufer Terrace, a contemporary residence with a wide range of amenities. This is the attractive, well-architected, and spacious Sunflower model from Mattamy, offering 5540 square feet of living space with luxurious upgrades. Nestled in the prime neighbourhood, main & 2nd fl feature 9-foot ceilings, oversized windows, patio doors, & an east-west orientation that allows for natural light and great airflow. The professional chef’s kitchen offers stainless steel appliances, a huge island with granite countertops, and floating ceiling with recessed lighting. The open-concept Living and Dining room features a floating ceiling with recessed lighting, creating an elegant space for entertaining. The well-appointed den boasts a 10-foot ceiling, a large window, and double French doors, making it perfect for use as a home office or prayer room. The master bedroom is the focal point of the house, with a large walk-in closet and a luxurious ensuite. Legal basement rented for $2200/month. **** EXTRAS **** SS 36″” Gas Cooktop, built-in oven/microwave combo, built-in DW, fridge, Electrolux washer/dryer, All ELF, windows covering. minutes’ to conservation areas, the Mattamy National Cycling Centre, Milton Sports Centre, Toronto premium outlet. (id:51158) ** 498 Wettlaufer Terr Scott Milton **
⚡⚡⚡ Disclaimer: While we strive to provide accurate information, it is essential that you to verify all details, measurements, and features before making any decisions.⚡⚡⚡
📞📞📞Please Call me with ANY Questions, 416-477-2620📞📞📞
Property Details
| MLS® Number | W8227054 |
| Property Type | Single Family |
| Community Name | Scott |
| Amenities Near By | Hospital, Park |
| Features | Conservation/green Belt, Carpet Free |
| Parking Space Total | 6 |
About 498 Wettlaufer Terrace, Milton, Ontario
Building
| Bathroom Total | 6 |
| Bedrooms Above Ground | 5 |
| Bedrooms Below Ground | 3 |
| Bedrooms Total | 8 |
| Appliances | Garage Door Opener Remote(s), Oven - Built-in, Microwave, Refrigerator, Stove |
| Basement Development | Finished |
| Basement Features | Separate Entrance |
| Basement Type | N/a (finished) |
| Construction Style Attachment | Detached |
| Cooling Type | Central Air Conditioning |
| Exterior Finish | Brick, Stone |
| Fireplace Present | Yes |
| Foundation Type | Concrete |
| Heating Fuel | Natural Gas |
| Heating Type | Forced Air |
| Stories Total | 2 |
| Type | House |
| Utility Water | Municipal Water |
Parking
| Attached Garage |
Land
| Acreage | No |
| Land Amenities | Hospital, Park |
| Sewer | Sanitary Sewer |
| Size Irregular | 50.11 X 89.18 Ft |
| Size Total Text | 50.11 X 89.18 Ft |
Rooms
| Level | Type | Length | Width | Dimensions |
|---|---|---|---|---|
| Second Level | Bedroom 4 | 3.65 m | 4.01 m | 3.65 m x 4.01 m |
| Second Level | Bedroom 4 | 4.01 m | 4.41 m | 4.01 m x 4.41 m |
| Second Level | Primary Bedroom | 5.18 m | 5.13 m | 5.18 m x 5.13 m |
| Second Level | Bedroom 2 | 5.02 m | 3.91 m | 5.02 m x 3.91 m |
| Second Level | Bedroom 3 | 5.1 m | 3.35 m | 5.1 m x 3.35 m |
| Main Level | Kitchen | 3.58 m | 4.72 m | 3.58 m x 4.72 m |
| Main Level | Eating Area | 3.35 m | 4.72 m | 3.35 m x 4.72 m |
| Main Level | Family Room | 4.72 m | 4.72 m | 4.72 m x 4.72 m |
| Main Level | Dining Room | 5.1 m | 3.97 m | 5.1 m x 3.97 m |
| Main Level | Living Room | 3.56 m | 4.72 m | 3.56 m x 4.72 m |
| Main Level | Office | 3.56 m | 3.5 m | 3.56 m x 3.5 m |
| Main Level | Laundry Room | Measurements not available |
https://www.realtor.ca/real-estate/26741243/498-wettlaufer-terrace-milton-scott
Interested?
Contact us for more information

