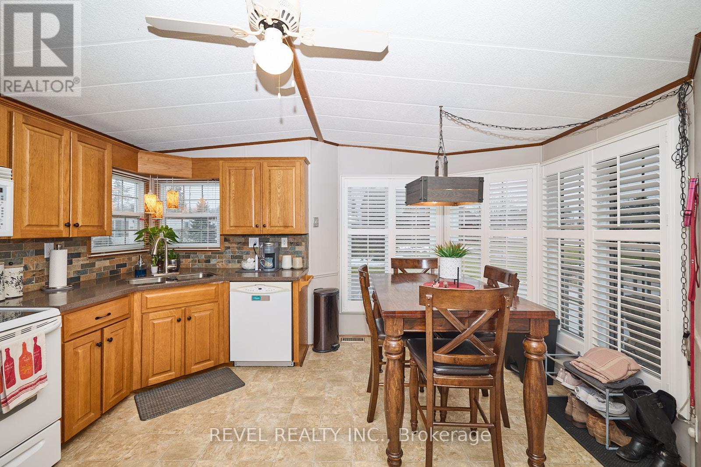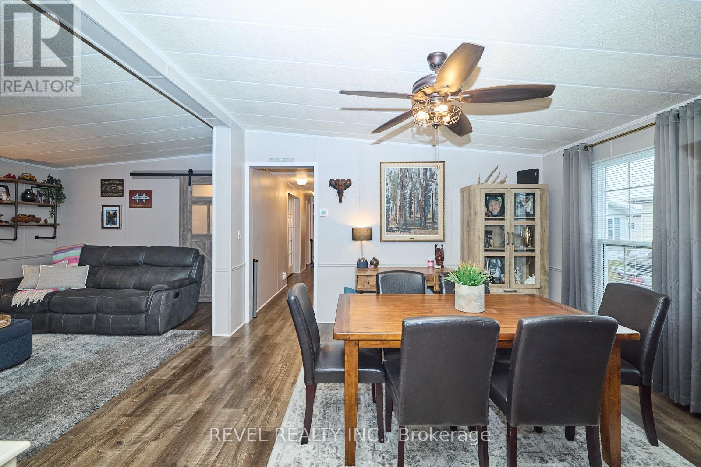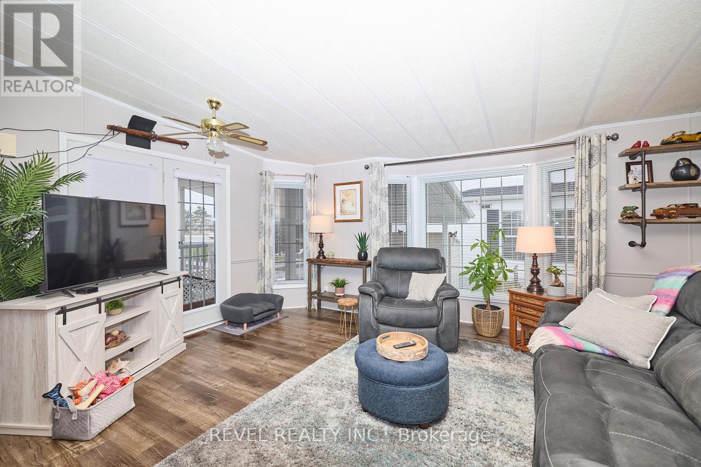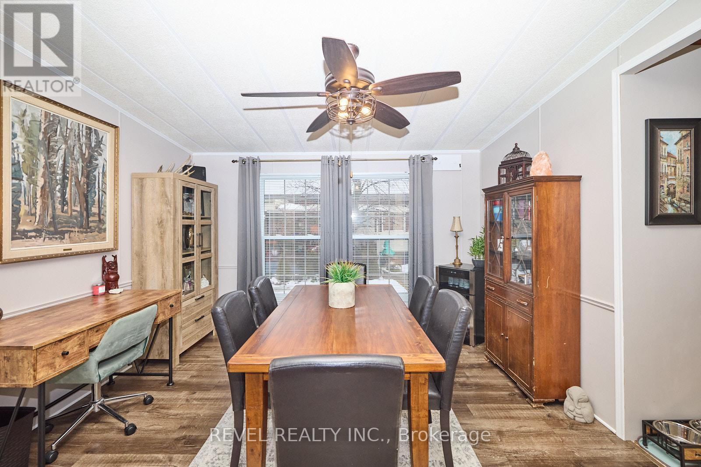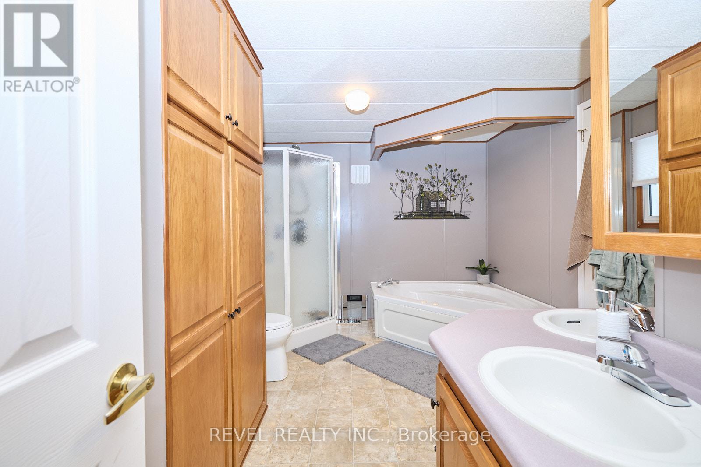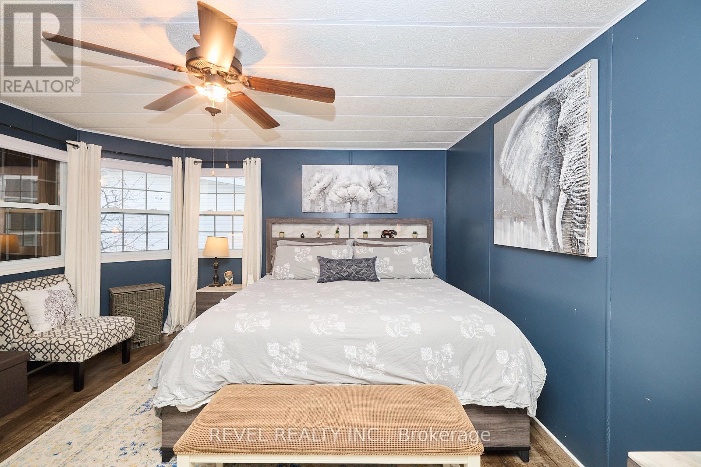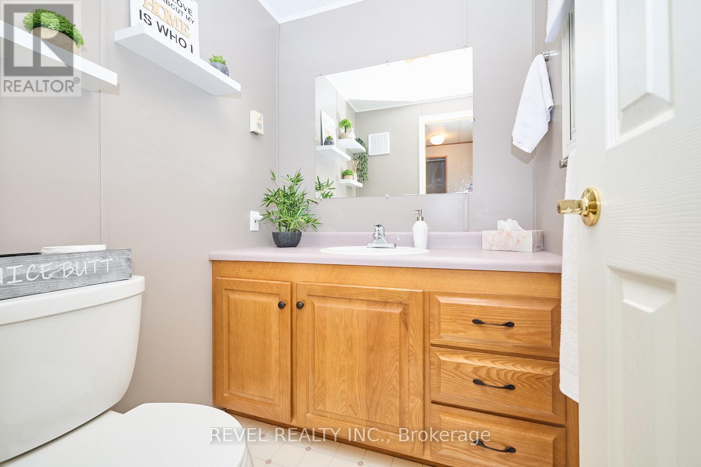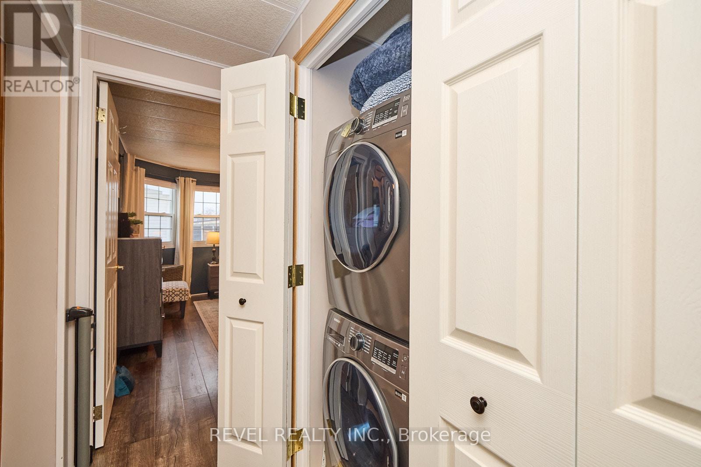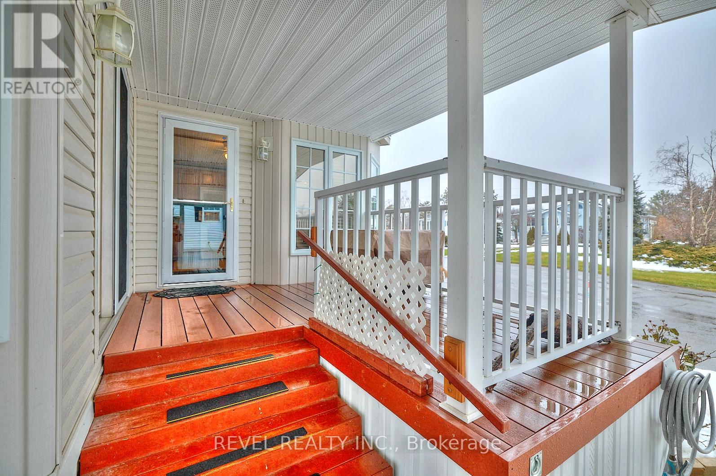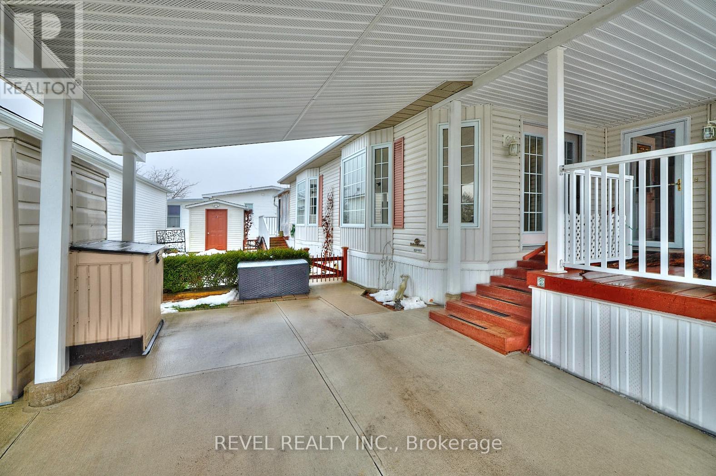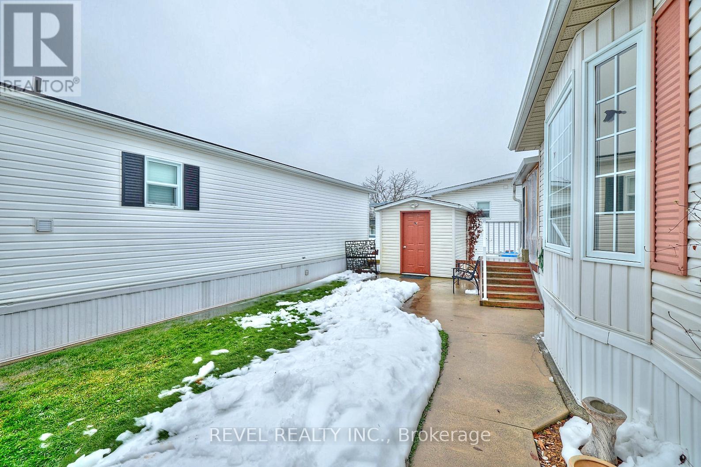5 - 3033 Townline Road Fort Erie, Ontario - MLS#: X8107446
$439,900
This lovely home offers 2 beds/1.5 baths, large open-concept & eat-in kitchen, full dining room, living room with a wet bar, ensuite bath with jacuzzi tub, 3 season sunroom, private back yard with 2 sheds (one with hydro), covered front deck, concrete single drive, and covered carport PLUS recreational delights (indoor + outdoor pools, tennis courts, saunas, horseshoe pits, shuffleboard courts, and more). Easy access to QEW Fort Erie and Toronto, just minutes to Buffalo border, Crystal Beach, Ridgeway, Sherkston, and Niagara Falls. Lot fee is $710.10 monthly, taxes are $122.36 monthly plus monthly water expense. (id:51158)
MLS# X8107446 – FOR SALE : #5 -3033 Townline Rd Fort Erie – 2 Beds, 2 Baths Mobile Home ** This lovely home offers 2 beds/1.5 baths, large open-concept & eat-in kitchen, full dining room, living room with a wet bar, ensuite bath with jacuzzi tub, 3 season sunroom, private back yard with 2 sheds (one with hydro), covered front deck, concrete single drive, and covered carport PLUS recreational delights (indoor + outdoor pools, tennis courts, saunas, horseshoe pits, shuffleboard courts, and more). Easy access to QEW Fort Erie and Toronto, just minutes to Buffalo border, Crystal Beach, Ridgeway, Sherkston, and Niagara Falls. Lot fee is $710.10 monthly, taxes are $122.36 monthly plus monthly water expense. (id:51158) ** #5 -3033 Townline Rd Fort Erie **
⚡⚡⚡ Disclaimer: While we strive to provide accurate information, it is essential that you to verify all details, measurements, and features before making any decisions.⚡⚡⚡
📞📞📞Please Call me with ANY Questions, 416-477-2620📞📞📞
Property Details
| MLS® Number | X8107446 |
| Property Type | Single Family |
| Parking Space Total | 1 |
About 5 - 3033 Townline Road, Fort Erie, Ontario
Building
| Bathroom Total | 2 |
| Bedrooms Above Ground | 2 |
| Bedrooms Total | 2 |
| Cooling Type | Central Air Conditioning |
| Exterior Finish | Vinyl Siding |
| Heating Fuel | Natural Gas |
| Heating Type | Forced Air |
| Type | Mobile Home |
| Utility Water | Municipal Water |
Parking
| Carport |
Land
| Acreage | No |
| Sewer | Sanitary Sewer |
Rooms
| Level | Type | Length | Width | Dimensions |
|---|---|---|---|---|
| Main Level | Kitchen | 4.27 m | 3.66 m | 4.27 m x 3.66 m |
| Main Level | Dining Room | 3.96 m | 3.78 m | 3.96 m x 3.78 m |
| Main Level | Living Room | 5.31 m | 3.66 m | 5.31 m x 3.66 m |
| Main Level | Primary Bedroom | 4.09 m | 3.96 m | 4.09 m x 3.96 m |
| Main Level | Bedroom | 3.78 m | 3.15 m | 3.78 m x 3.15 m |
| Main Level | Sunroom | 3.66 m | 2.82 m | 3.66 m x 2.82 m |
https://www.realtor.ca/real-estate/26572585/5-3033-townline-road-fort-erie
Interested?
Contact us for more information


