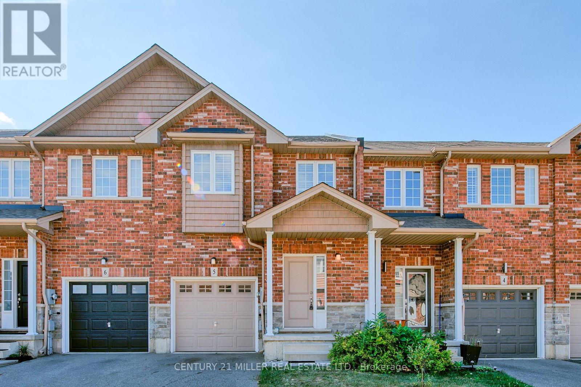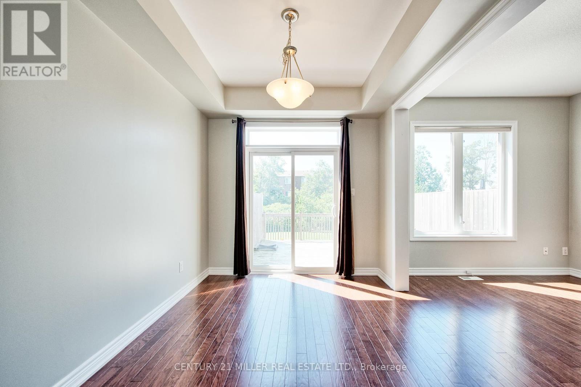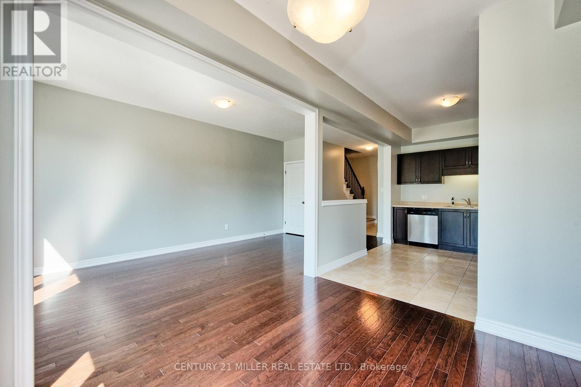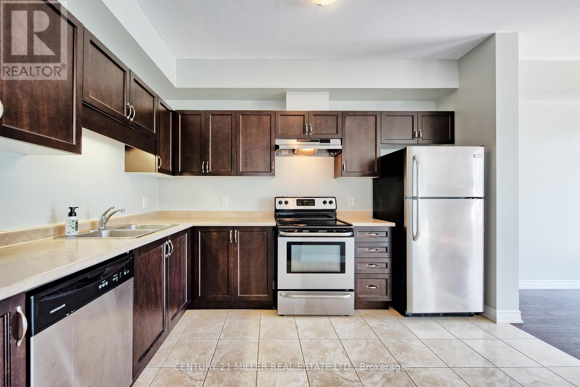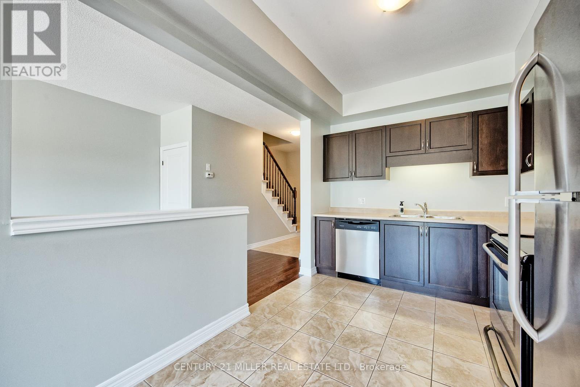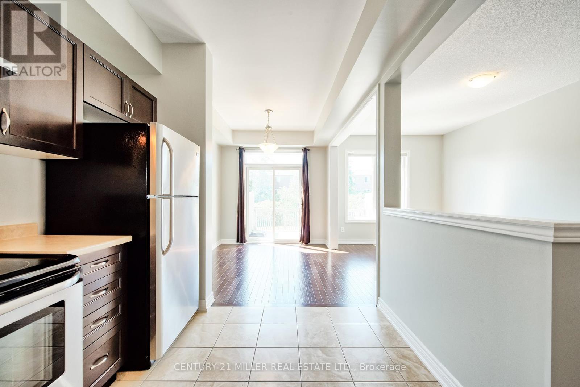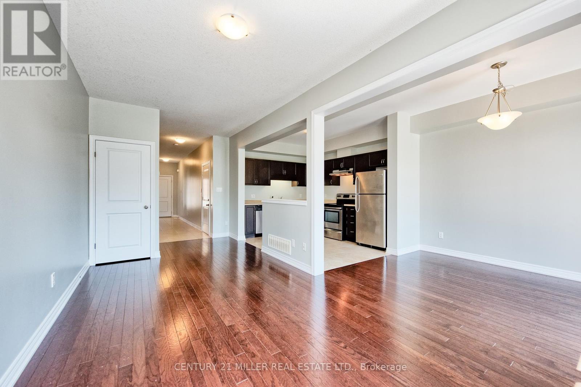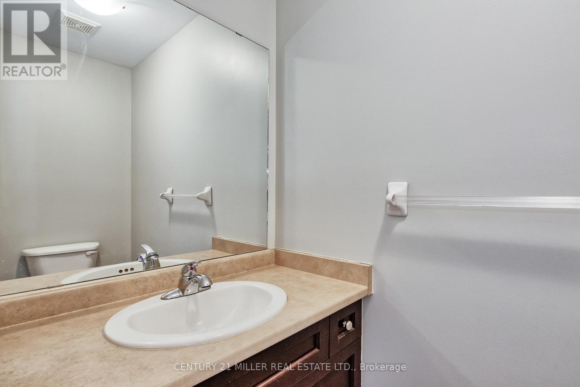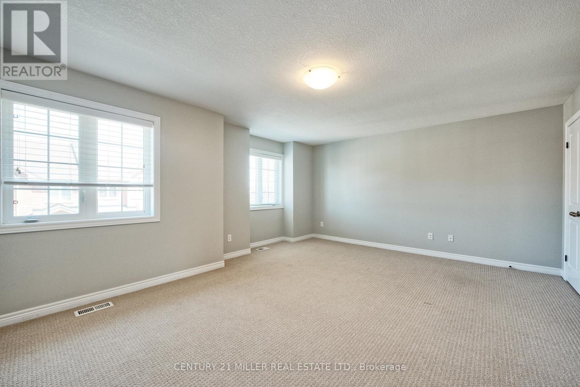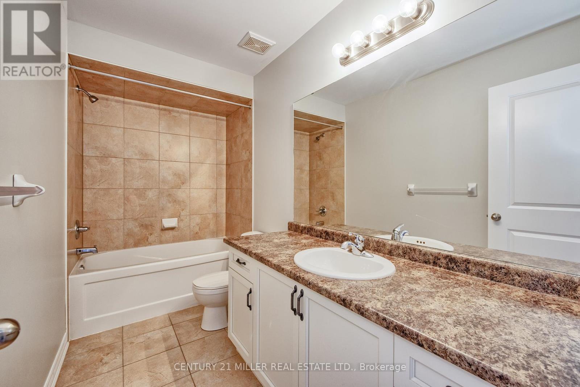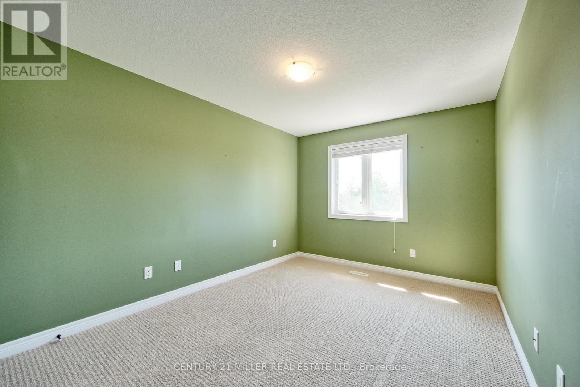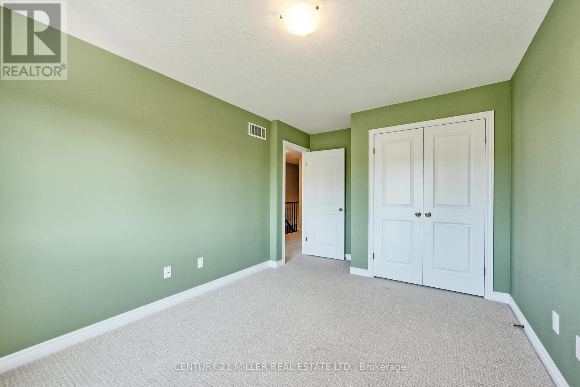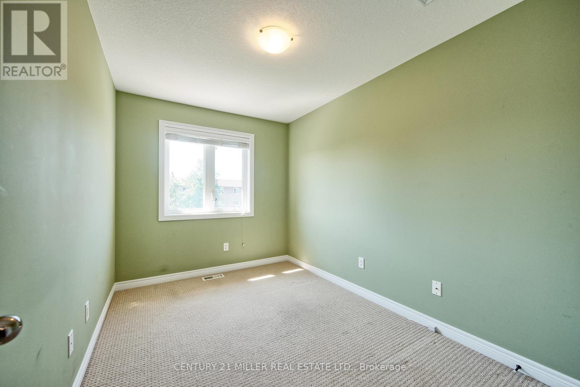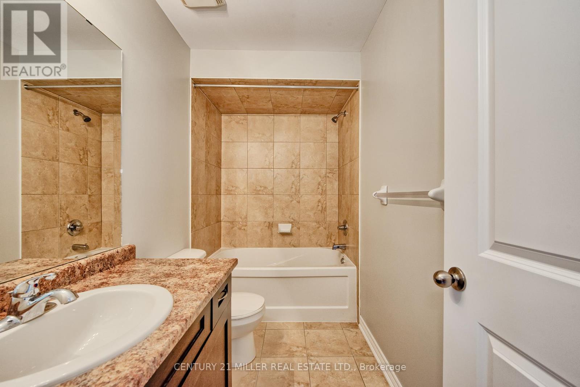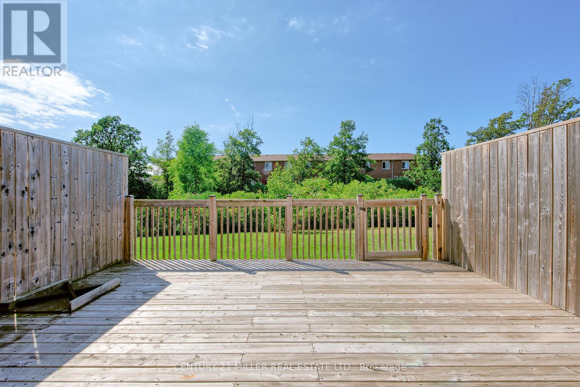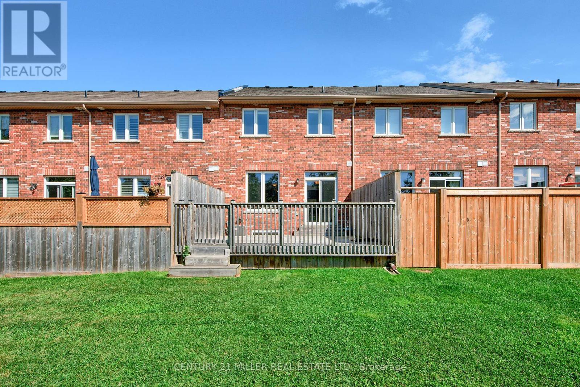5 - 45 Seabreeze Crescent Hamilton, Ontario - MLS#: X8327704
$2,850 Monthly
Large 2-storey townhouse with no rear neighbours. Quiet complex close to the lake. Open concept layout. 9' ceiling and hardwood on main level. Walkout out to deck. Nice privacy in the backyard as it backs to greenspace . 3 generous bedrooms and 2 full baths upstairs. Primary bedroom has two closets. Quick access to the QEW. Nice quiet complex close to the lake. July 1st Possession. (id:51158)
MLS# X8327704 – FOR RENT : #5 -45 Seabreeze Cres Stoney Creek Hamilton – 3 Beds, 3 Baths Attached Row / Townhouse ** Large 2-storey townhouse with no rear neighbours. Quiet complex close to the lake. Open concept layout. 9′ ceiling and hardwood on main level. Walkout out to deck. Nice privacy in the backyard as it backs to greenspace . 3 generous bedrooms and 2 full baths upstairs. Primary bedroom has two closets. Quick access to the QEW. Nice quiet complex close to the lake. July 1st Possession. (id:51158) ** #5 -45 Seabreeze Cres Stoney Creek Hamilton **
⚡⚡⚡ Disclaimer: While we strive to provide accurate information, it is essential that you to verify all details, measurements, and features before making any decisions.⚡⚡⚡
📞📞📞Please Call me with ANY Questions, 416-477-2620📞📞📞
Property Details
| MLS® Number | X8327704 |
| Property Type | Single Family |
| Community Name | Stoney Creek |
| Features | Conservation/green Belt, In Suite Laundry |
| Parking Space Total | 2 |
About 5 - 45 Seabreeze Crescent, Hamilton, Ontario
Building
| Bathroom Total | 3 |
| Bedrooms Above Ground | 3 |
| Bedrooms Total | 3 |
| Appliances | Dishwasher, Dryer, Refrigerator, Stove, Washer, Window Coverings |
| Basement Type | Full |
| Construction Style Attachment | Attached |
| Cooling Type | Central Air Conditioning |
| Exterior Finish | Brick |
| Foundation Type | Brick |
| Heating Fuel | Natural Gas |
| Heating Type | Forced Air |
| Stories Total | 2 |
| Type | Row / Townhouse |
| Utility Water | Municipal Water |
Parking
| Attached Garage |
Land
| Acreage | No |
| Sewer | Sanitary Sewer |
| Size Irregular | 19.32 X 83.14 Ft |
| Size Total Text | 19.32 X 83.14 Ft |
Rooms
| Level | Type | Length | Width | Dimensions |
|---|---|---|---|---|
| Second Level | Primary Bedroom | 5.64 m | 4.65 m | 5.64 m x 4.65 m |
| Second Level | Bedroom 2 | 4.04 m | 3.07 m | 4.04 m x 3.07 m |
| Second Level | Bedroom 3 | 3.61 m | 2.44 m | 3.61 m x 2.44 m |
| Basement | Laundry Room | 13.82 m | 5.64 m | 13.82 m x 5.64 m |
| Main Level | Dining Room | 3.23 m | 2.64 m | 3.23 m x 2.64 m |
| Main Level | Kitchen | 3.56 m | 2.64 m | 3.56 m x 2.64 m |
| Main Level | Living Room | 7.01 m | 2.82 m | 7.01 m x 2.82 m |
https://www.realtor.ca/real-estate/26879061/5-45-seabreeze-crescent-hamilton-stoney-creek
Interested?
Contact us for more information

