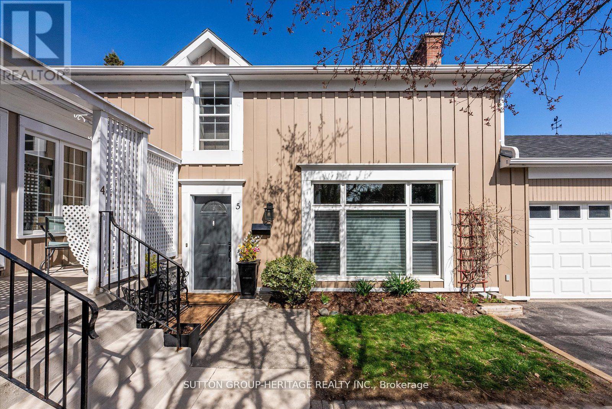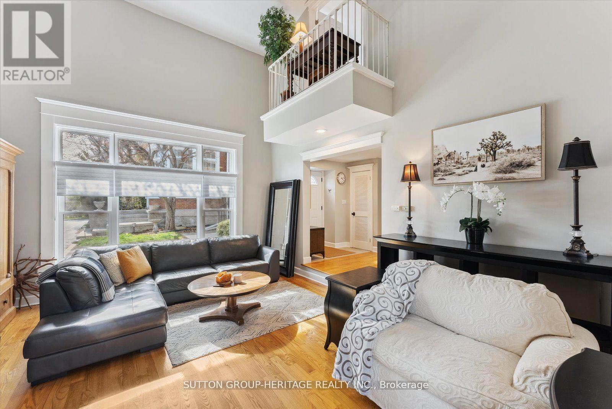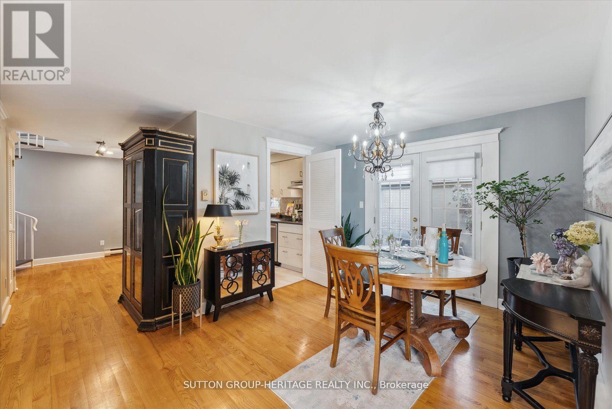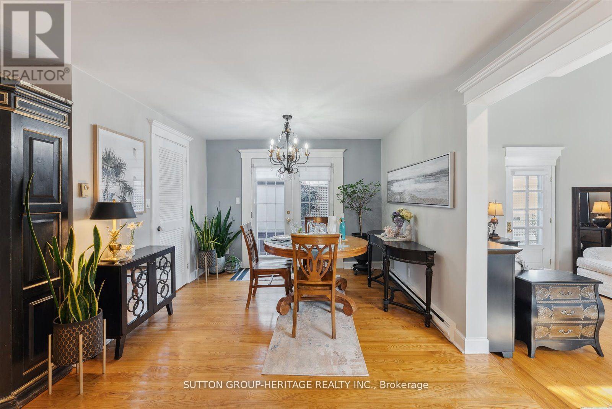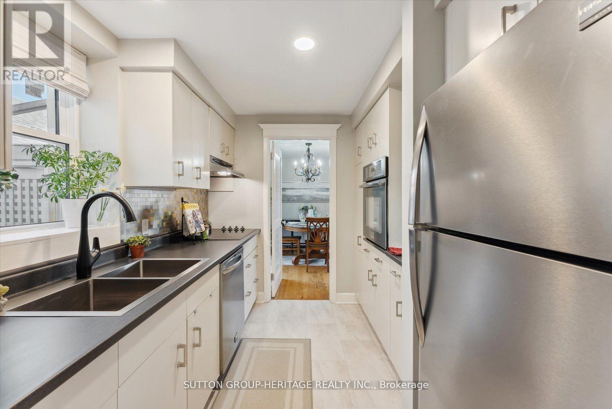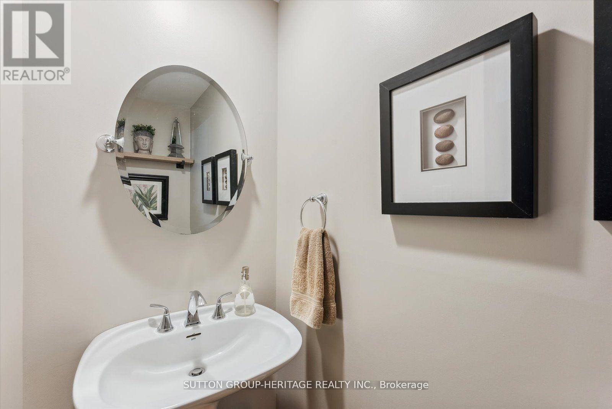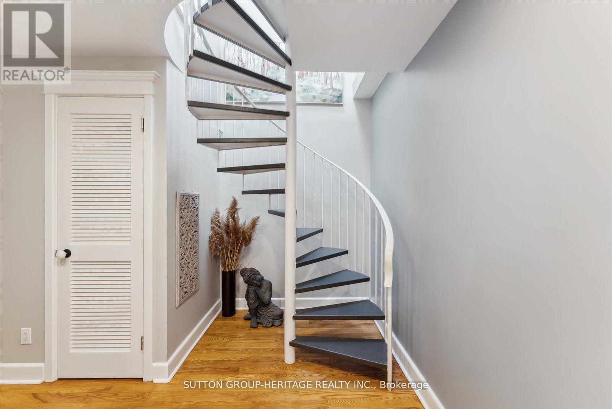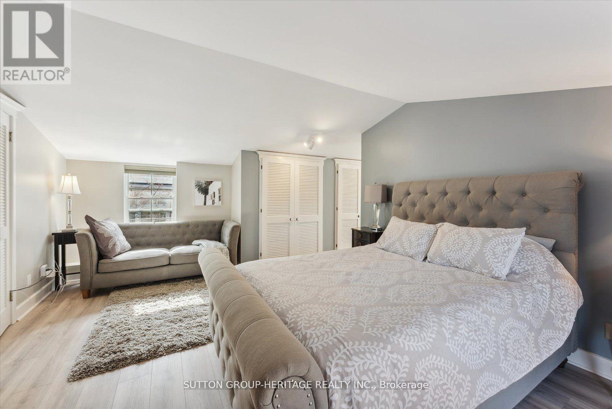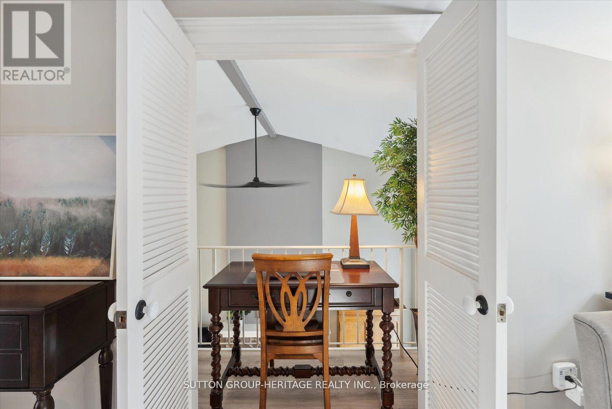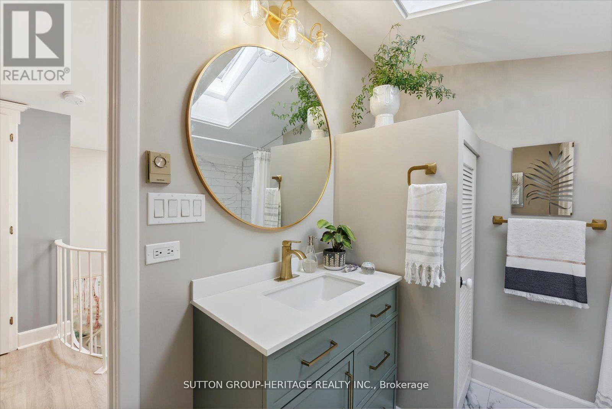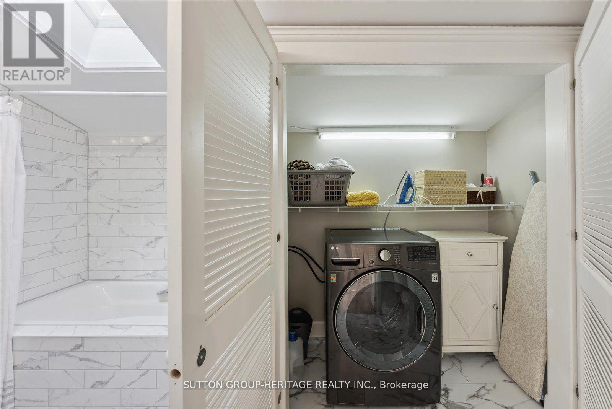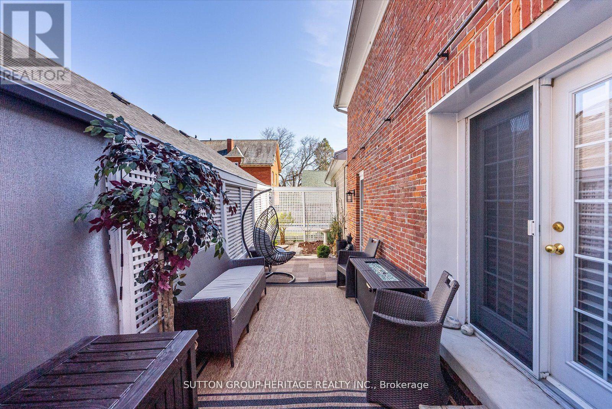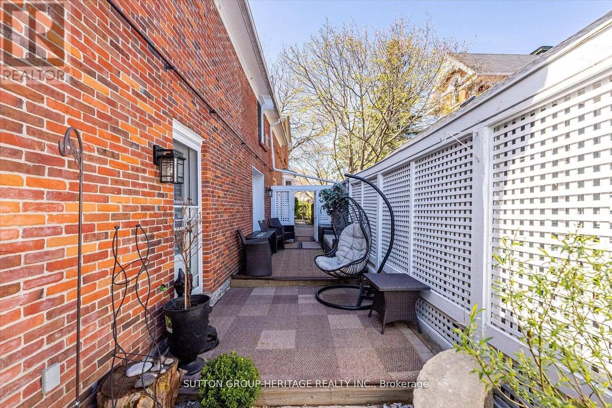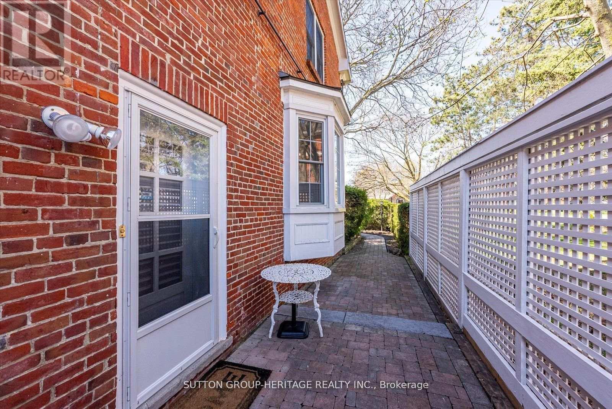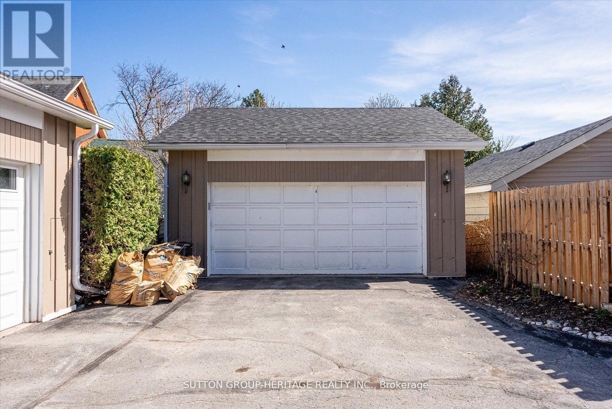#5 -99 Bridge St E Belleville, Ontario - MLS#: X8280938
$549,000Maintenance,
$713.60 Monthly
Maintenance,
$713.60 MonthlyRecent Upgrades $60k+ Carefree Living Condo Lifestyle in a home with a large private patio terrace with gardens.Best of Both Worlds ! Walk to the Lake and trails ! A unique charming home nestled in a quiet spot in an enclave of 5 condos as part of this historic home.The Carriage House in Faulkonbridge Estate has 3 Garden Door Walkouts to a large interlocked private terrace with a garden & beautiful upgraded lighting. A Great Room with soaring ceiling & gorgeous Stone gas fireplace, huge picture window. A Dining Room next to amazing functional Galley Kitchen (B/I appliances,6 pullout drawers, D/W) & main floor powder room. Spiral Staircase to Loft Bedroom with ensuite bath, laundry & balcony (the HayLoft lookout). Large comfortable master suite with 2 closets & large linen closet & storage in laundry . Blocks from Downtown Restaurants, Theatres, Shopping, the Lake, the Marina, parks and walking trails. Storage locker and Exclusive garage space. Quiet area with beautiful grounds & gardens on property. Minutes by car to Quinte mall, Grocery & arena. Walk to Glanmore Estate, Corby Rose Garden & park, public transit and bus terminal. Short drive to Sandbanks Beach, Wineries in Prince Edward County. **** EXTRAS **** LG All-In-One washer/dryer with steam, Large locker with shelving, deep garage with room for storage. (id:51158)
MLS# X8280938 – FOR SALE : #5 -99 Bridge St E Belleville – 1 Beds, 2 Baths Row / Townhouse ** The Carriage House of Faulkonbridge Estate is a unique charming home nestled in a private space in an enclave of 5 condos as part of this historic home. 3 Walkouts to a large interlocked private terrace with a garden. Great Room with soaring ceiling with gorgeous bricked gas fireplace, huge picture window. Dining Room next to amazing functional Galley Kitchen with b/i appliances, pullout drawers, main floor powder room. Loft Bedroom with ensuite bath & laundry & balcony (the HayLoft lookout). Large comfortable master suite with 2 closets & large linen closet & storage in laundry (LG All-In-One washer/dryer with steam). Blocks from Downtown Restaurants, Theatres, Shopping, the Lake, the Marina, parks and walking trails. Storage locker and Exclusive garage space. Joyful living with carefree condo lifestyle in a cozy home. Quiet area with beautiful grounds & gardens on property. (id:51158) ** #5 -99 Bridge St E Belleville **
⚡⚡⚡ Disclaimer: While we strive to provide accurate information, it is essential that you to verify all details, measurements, and features before making any decisions.⚡⚡⚡
📞📞📞Please Call me with ANY Questions, 416-477-2620📞📞📞
Open House
This property has open houses!
2:00 pm
Ends at:4:00 pm
Property Details
| MLS® Number | X8280938 |
| Property Type | Single Family |
| Amenities Near By | Hospital, Marina, Park, Public Transit |
| Parking Space Total | 1 |
About #5 -99 Bridge St E, Belleville, Ontario
Building
| Bathroom Total | 2 |
| Bedrooms Above Ground | 1 |
| Bedrooms Total | 1 |
| Amenities | Storage - Locker, Visitor Parking |
| Cooling Type | Wall Unit |
| Exterior Finish | Brick, Wood |
| Fireplace Present | Yes |
| Heating Fuel | Electric |
| Heating Type | Forced Air |
| Stories Total | 2 |
| Type | Row / Townhouse |
Parking
| Detached Garage | |
| Visitor Parking |
Land
| Acreage | No |
| Land Amenities | Hospital, Marina, Park, Public Transit |
| Surface Water | Lake/pond |
Rooms
| Level | Type | Length | Width | Dimensions |
|---|---|---|---|---|
| Second Level | Bedroom | 4.05 m | 5.55 m | 4.05 m x 5.55 m |
| Second Level | Bathroom | Measurements not available | ||
| Second Level | Laundry Room | Measurements not available | ||
| Second Level | Foyer | Measurements not available | ||
| Main Level | Great Room | 4.3 m | 5.73 m | 4.3 m x 5.73 m |
| Main Level | Dining Room | 3.14 m | 4.24 m | 3.14 m x 4.24 m |
| Main Level | Kitchen | 2.9 m | 2.53 m | 2.9 m x 2.53 m |
| Main Level | Foyer | 1.4 m | 2.68 m | 1.4 m x 2.68 m |
| Main Level | Foyer | 3.2 m | 1.55 m | 3.2 m x 1.55 m |
| Main Level | Foyer | 2.04 m | 1.25 m | 2.04 m x 1.25 m |
https://www.realtor.ca/real-estate/26816721/5-99-bridge-st-e-belleville
Interested?
Contact us for more information

