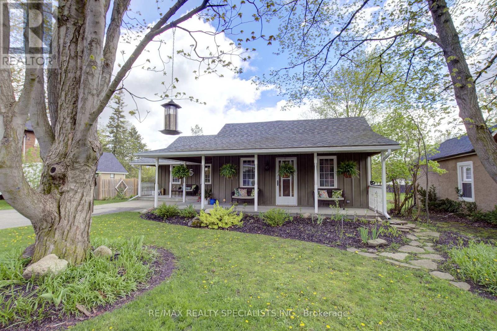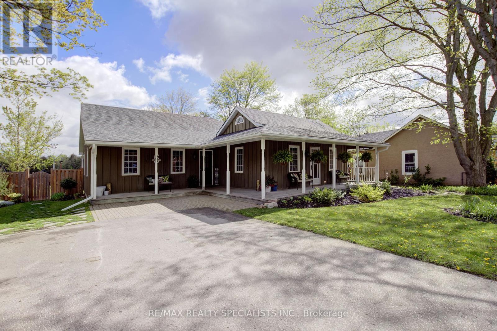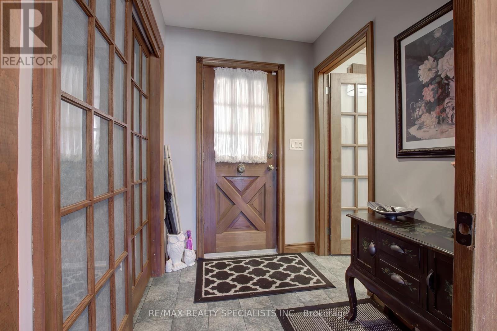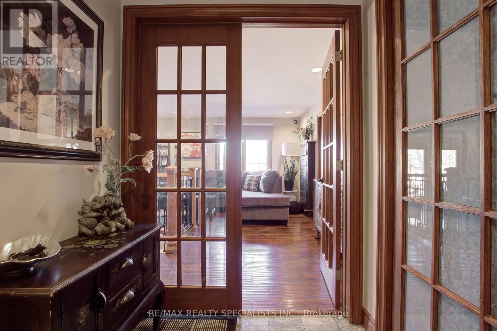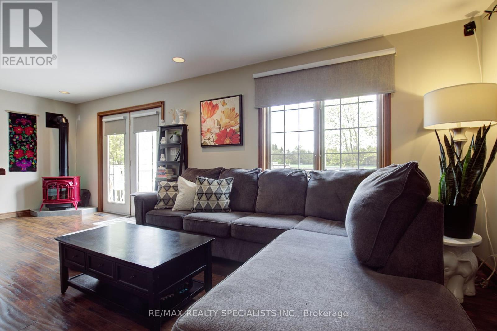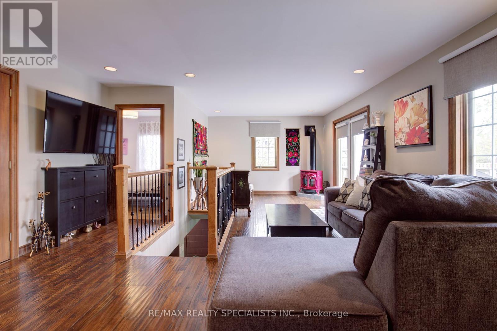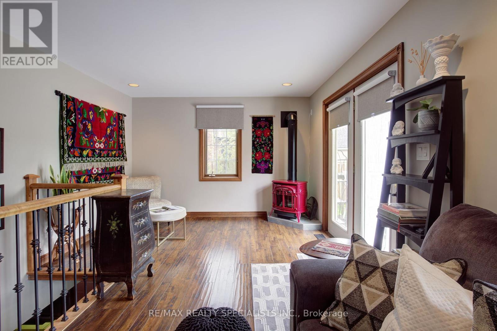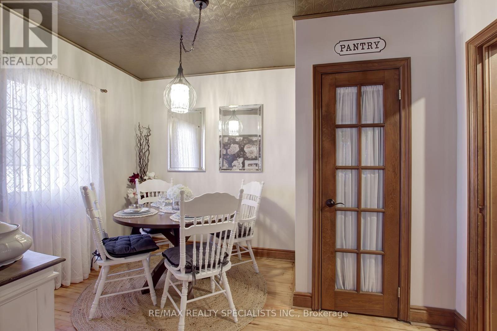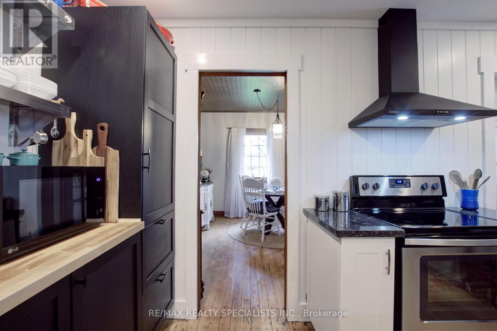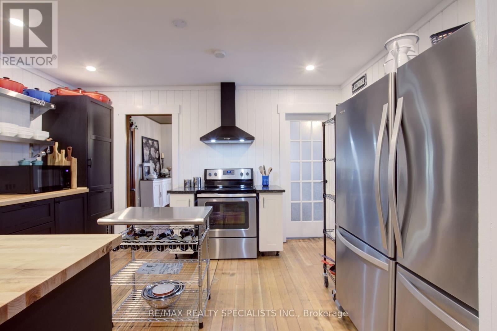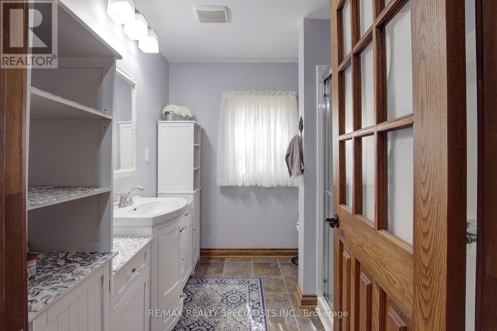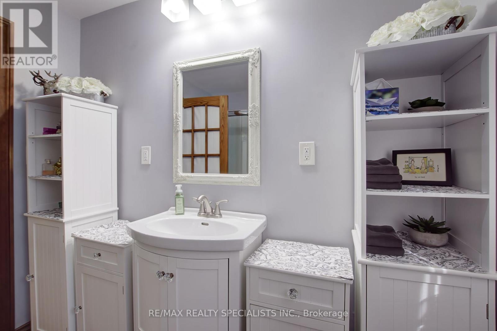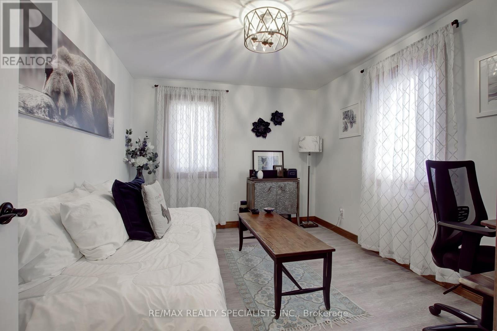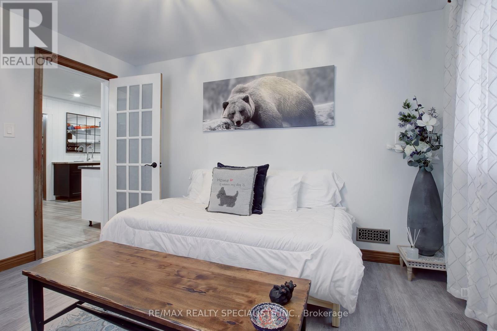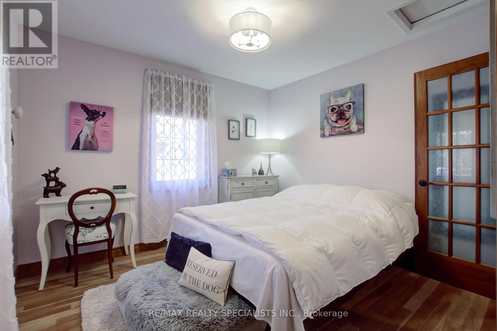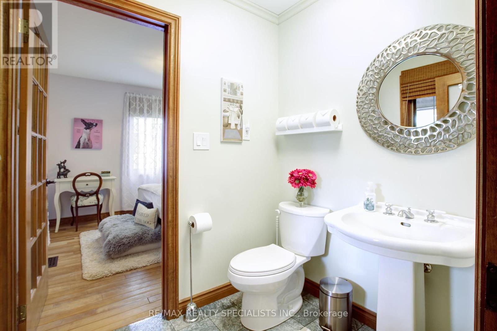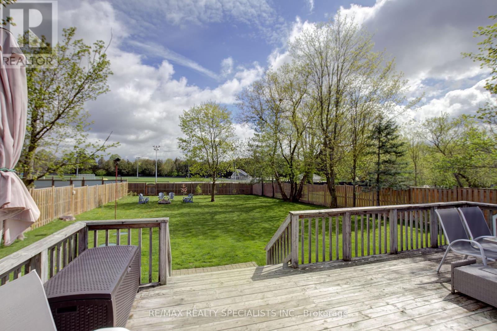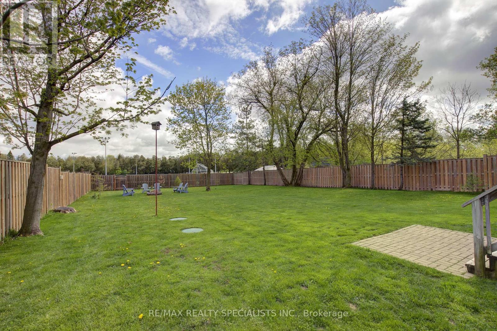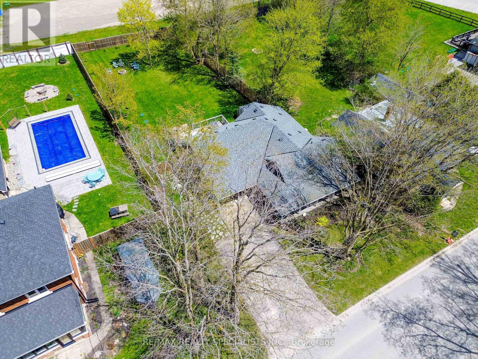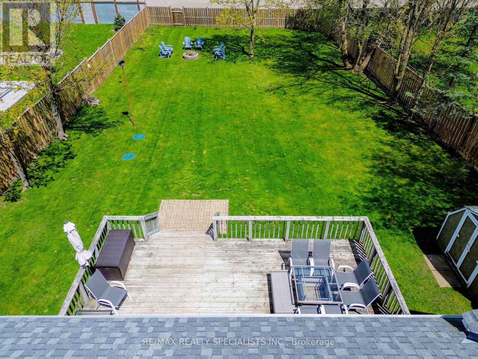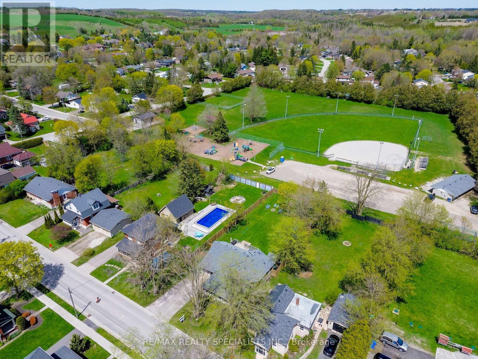5 Anne St Erin, Ontario - MLS#: X8253144
$899,000
Absolutely Beautiful 3 Bedroom Bungalow In The Quaint Village of Hillsburgh. All The Charm Of An Older Home With Modern Upgrades. Spectacular Huge Fenced Yard W/Deck Backing Onto Park. No Neighbours Behind! Excellent Country Style Living And Just Off Trafalgar Rd Making It An Easy Commute To The GTA. Large 4 Car Driveway. Cozy Living Room W/ Gas Fireplace. Prime Bedroom W/O To Wrap Around Covered Patio. A Wonderful Upgraded Gourmet Kitchen With All The Amenities. Upgraded Kitchen W/Shiplap Accent Walls. Quartz/Wood Counters. Upgraded Stainless Steel Appliances/Light Fixtures. French Doors/Wood Trim Throughout. Roof/Central Air/Furnace Replaced. Fence (2017). Tankless Water Heater. Front Load Washer/Dryer. Pantry/Lots Of Storage. List Of Extensive Upgrades Attached To Listing. Walking Distance To Grocery, Coffee Shops, Restaurants, Community Centre, Library, Post Office And So Much More! This Is A Truly Warm And Wonderful Home That Has Been Meticulously And Lovingly Cared For. **** EXTRAS **** Stylishly Remodelled Full Bathroom. W/O To Large Deck From Living Rm (id:51158)
MLS# X8253144 – FOR SALE : 5 Anne St Hillsburgh Erin – 3 Beds, 2 Baths Detached House ** Absolutely Beautiful 3 Bedroom Bungalow In The Quaint Village of Hillsburgh. All The Charm Of An Older Home With Modern Upgrades. Spectacular Huge Fenced Yard W/Deck Backing Onto Park. No Neighbours Behind! Excellent Country Style Living And Just Off Trafalgar Rd Making It An Easy Commute To The GTA. Large 4 Car Driveway. Cozy Living Room W/ Gas Fireplace. Prime Bedroom W/O To Wrap Around Covered Patio. A Wonderful Upgraded Gourmet Kitchen With All The Amenities. Upgraded Kitchen W/Shiplap Accent Walls. Quartz/Wood Counters. Upgraded Stainless Steel Appliances/Light Fixtures. French Doors/Wood Trim Throughout. Roof/Central Air/Furnace Replaced. Fence (2017). Tankless Water Heater. Front Load Washer/Dryer. Pantry/Lots Of Storage. List Of Extensive Upgrades Attached To Listing. Walking Distance To Grocery, Coffee Shops, Restaurants, Community Centre, Library, Post Office And So Much More! This Is A Truly Warm And Wonderful Home That Has Been Meticulously And Lovingly Cared For. **** EXTRAS **** Stylishly Remodelled Full Bathroom. W/O To Large Deck From Living Rm (id:51158) ** 5 Anne St Hillsburgh Erin **
⚡⚡⚡ Disclaimer: While we strive to provide accurate information, it is essential that you to verify all details, measurements, and features before making any decisions.⚡⚡⚡
📞📞📞Please Call me with ANY Questions, 416-477-2620📞📞📞
Open House
This property has open houses!
2:00 pm
Ends at:4:00 pm
Property Details
| MLS® Number | X8253144 |
| Property Type | Single Family |
| Community Name | Hillsburgh |
| Amenities Near By | Park, Place Of Worship |
| Parking Space Total | 4 |
About 5 Anne St, Erin, Ontario
Building
| Bathroom Total | 2 |
| Bedrooms Above Ground | 3 |
| Bedrooms Total | 3 |
| Architectural Style | Bungalow |
| Basement Development | Partially Finished |
| Basement Type | N/a (partially Finished) |
| Construction Style Attachment | Detached |
| Cooling Type | Central Air Conditioning |
| Fireplace Present | Yes |
| Heating Fuel | Natural Gas |
| Heating Type | Forced Air |
| Stories Total | 1 |
| Type | House |
Land
| Acreage | No |
| Land Amenities | Park, Place Of Worship |
| Sewer | Septic System |
| Size Irregular | 66 X 185.46 Ft |
| Size Total Text | 66 X 185.46 Ft |
Rooms
| Level | Type | Length | Width | Dimensions |
|---|---|---|---|---|
| Lower Level | Recreational, Games Room | 6.17 m | 4.53 m | 6.17 m x 4.53 m |
| Main Level | Living Room | 7.06 m | 4.83 m | 7.06 m x 4.83 m |
| Main Level | Dining Room | 3.64 m | 2.78 m | 3.64 m x 2.78 m |
| Main Level | Kitchen | 3.37 m | 4.23 m | 3.37 m x 4.23 m |
| Main Level | Primary Bedroom | 4.28 m | 4 m | 4.28 m x 4 m |
| Main Level | Bedroom 2 | 3.6 m | 3.01 m | 3.6 m x 3.01 m |
| Main Level | Bedroom 3 | 3.29 m | 3.05 m | 3.29 m x 3.05 m |
| Main Level | Laundry Room | 1.45 m | 2.7 m | 1.45 m x 2.7 m |
https://www.realtor.ca/real-estate/26778032/5-anne-st-erin-hillsburgh
Interested?
Contact us for more information

