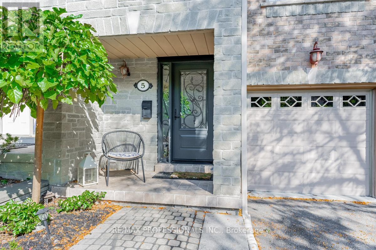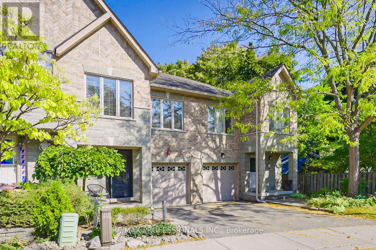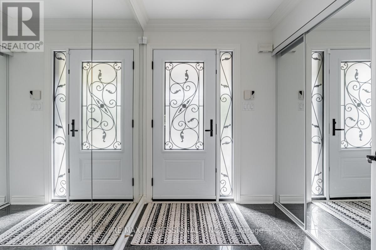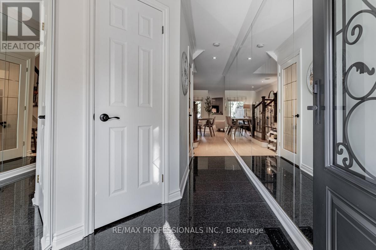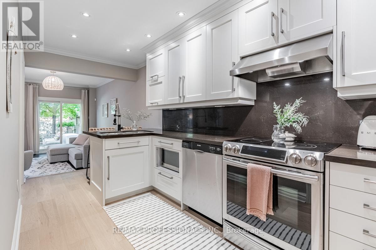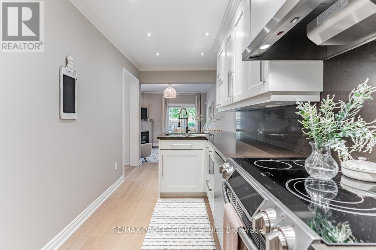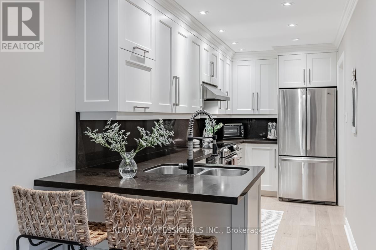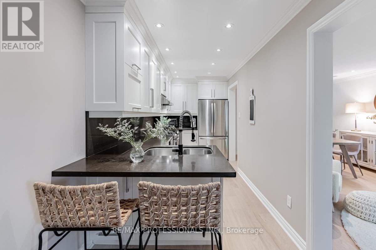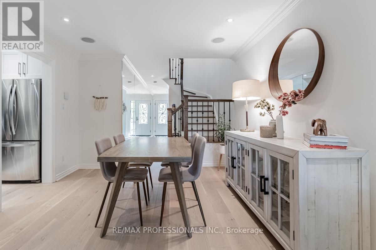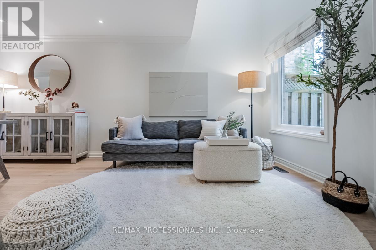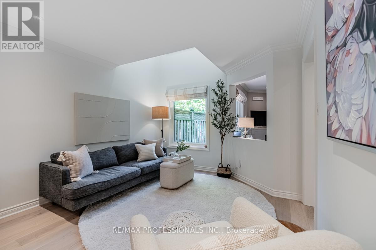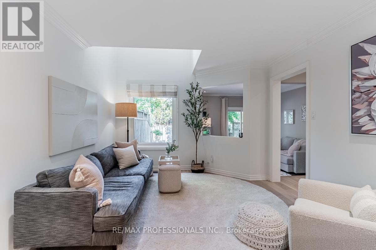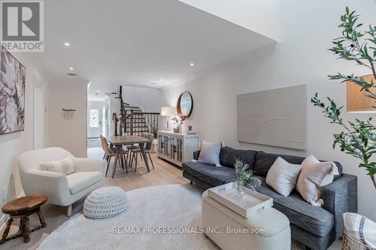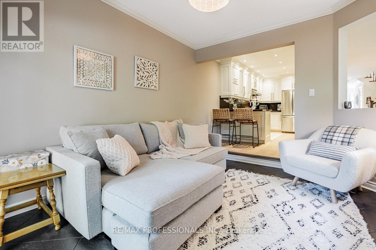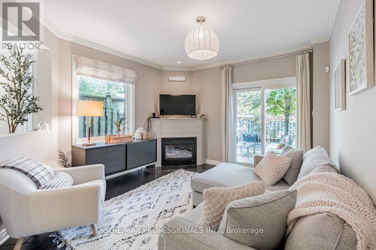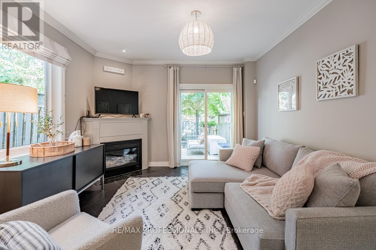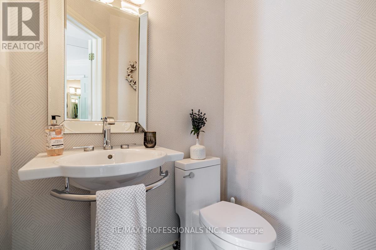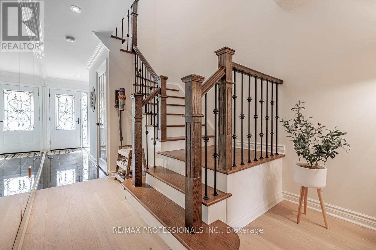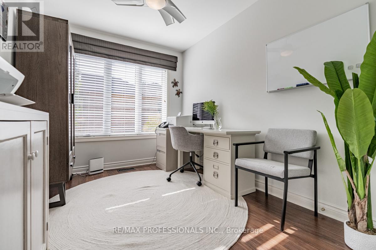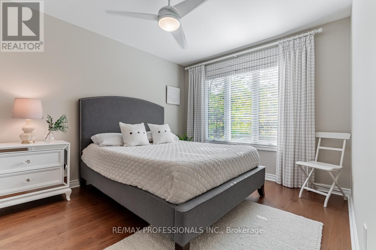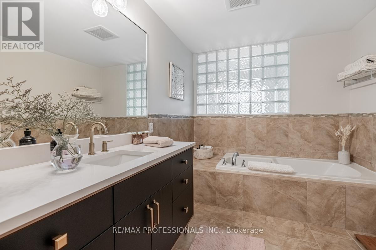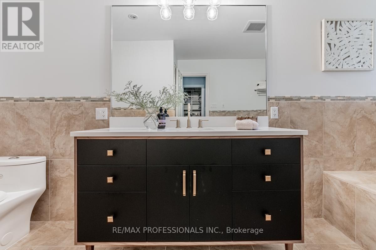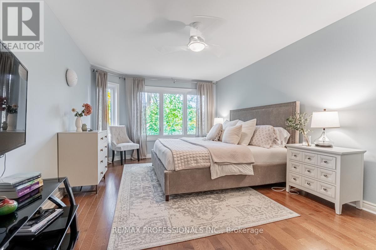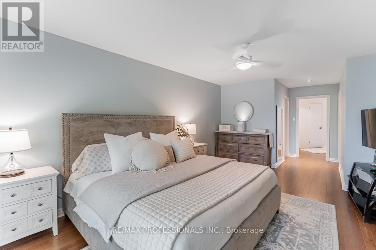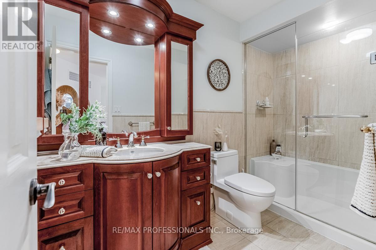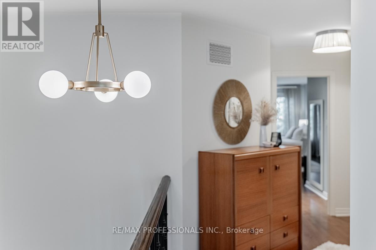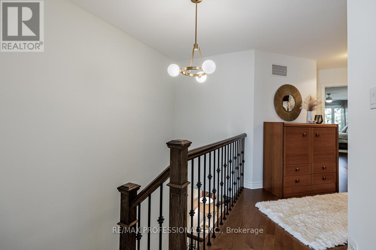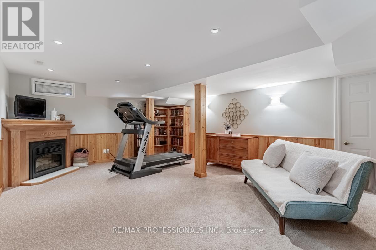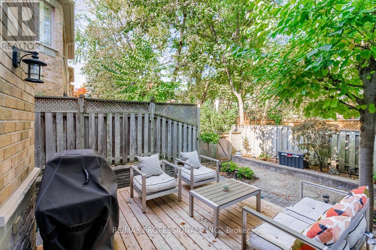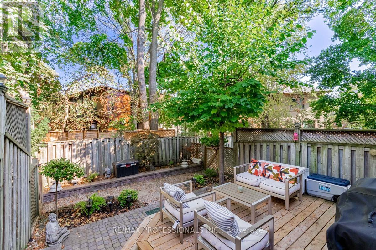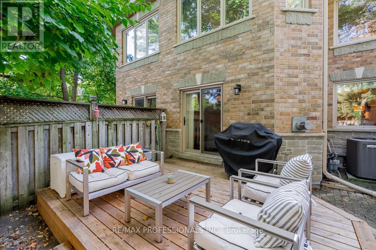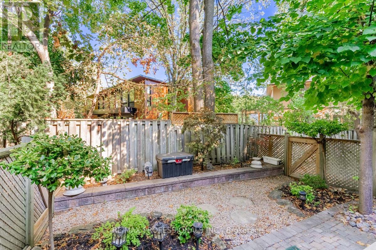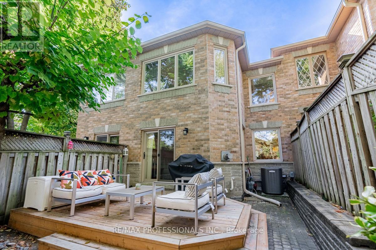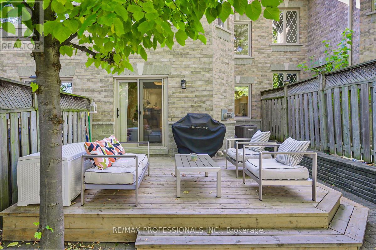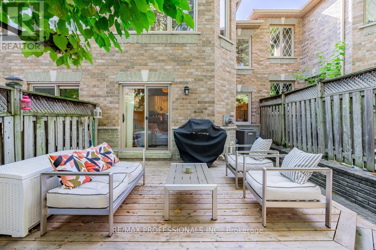5 Briarly Lane Toronto, Ontario - MLS#: W8211980
$1,675,000
Discover Contemporary Living In The Exclusive ""Montgomery Estates"" Kingsway Neighbourhood! Highly Sought-After Community Set On A Private Lane- Low Traffic And Only 17 Residences. Spectacular Sunny Manicured Front & Back Yard Boasting Over 2500 SQFT Of Finished Living Space. Will Perfectly Suit Down-Sizers, Young Families & Professionals Alike. This Warm & Inviting Home Is Move-In Ready W/ A Wonderful Open Plan. Artcraft Custom Kitchen, Sunken Living Room, Quartz Counters, Hardwood Flooring, Pot Lights, Impressively Large Primary & Ensuite Bathroom & W/I Closet. Minutes To Airport, Hwy's, Downtown, 10 Min Walk To Islington Subway, & Nestled Among The Finest Golf Clubs, Schools, Community Centre (Pool & Arena) & Among The Most Eclectic Eateries, Retail, & Grocers. **** EXTRAS **** Artcraft Custom Kitchen, Multi-Lock Front Door, B/I Professionally Installed Safe, Teodor Vanity, Furnace/A/C (2017/18), Eaves & Downspouts (2021), Main Floor Hardwood (2023), Back Deck (2021) (id:51158)
MLS# W8211980 – FOR SALE : 5 Briarly Lane Kingsway South Toronto – 3 Beds, 3 Baths Attached Row / Townhouse ** Discover Contemporary Living In The Exclusive “”Montgomery Estates”” Kingsway Neighbourhood! Highly Sought-After Community Set On A Private Lane- Low Traffic And Only 17 Residences. Spectacular Sunny Manicured Front & Back Yard Boasting Over 2500 SQFT Of Finished Living Space. Will Perfectly Suit Down-Sizers, Young Families & Professionals Alike. This Warm & Inviting Home Is Move-In Ready W/ A Wonderful Open Plan. Artcraft Custom Kitchen, Sunken Living Room, Quartz Counters, Hardwood Flooring, Pot Lights, Impressively Large Primary & Ensuite Bathroom & W/I Closet. Minutes To Airport, Hwy’s, Downtown, 10 Min Walk To Islington Subway, & Nestled Among The Finest Golf Clubs, Schools, Community Centre (Pool & Arena) & Among The Most Eclectic Eateries, Retail, & Grocers. **** EXTRAS **** Artcraft Custom Kitchen, Multi-Lock Front Door, B/I Professionally Installed Safe, Teodor Vanity, Furnace/A/C (2017/18), Eaves & Downspouts (2021), Main Floor Hardwood (2023), Back Deck (2021) (id:51158) ** 5 Briarly Lane Kingsway South Toronto **
⚡⚡⚡ Disclaimer: While we strive to provide accurate information, it is essential that you to verify all details, measurements, and features before making any decisions.⚡⚡⚡
📞📞📞Please Call me with ANY Questions, 416-477-2620📞📞📞
Property Details
| MLS® Number | W8211980 |
| Property Type | Single Family |
| Community Name | Kingsway South |
| Amenities Near By | Park, Place Of Worship, Schools, Public Transit |
| Community Features | Community Centre |
| Parking Space Total | 2 |
About 5 Briarly Lane, Toronto, Ontario
Building
| Bathroom Total | 3 |
| Bedrooms Above Ground | 3 |
| Bedrooms Total | 3 |
| Appliances | Central Vacuum, Blinds, Dishwasher, Dryer, Microwave, Refrigerator, Stove, Washer |
| Basement Development | Finished |
| Basement Type | N/a (finished) |
| Construction Style Attachment | Attached |
| Cooling Type | Central Air Conditioning |
| Exterior Finish | Brick |
| Fireplace Present | Yes |
| Heating Fuel | Natural Gas |
| Heating Type | Forced Air |
| Stories Total | 2 |
| Type | Row / Townhouse |
| Utility Water | Municipal Water |
Parking
| Attached Garage |
Land
| Acreage | No |
| Land Amenities | Park, Place Of Worship, Schools, Public Transit |
| Sewer | Sanitary Sewer |
| Size Irregular | 19.68 X 97.17 Ft |
| Size Total Text | 19.68 X 97.17 Ft |
Rooms
| Level | Type | Length | Width | Dimensions |
|---|---|---|---|---|
| Lower Level | Recreational, Games Room | 4.37 m | 6.15 m | 4.37 m x 6.15 m |
| Lower Level | Laundry Room | 2.26 m | 5.11 m | 2.26 m x 5.11 m |
| Lower Level | Cold Room | 2.44 m | 0.84 m | 2.44 m x 0.84 m |
| Main Level | Kitchen | 2.08 m | 5.38 m | 2.08 m x 5.38 m |
| Main Level | Living Room | 3.4 m | 6.3 m | 3.4 m x 6.3 m |
| Main Level | Dining Room | 3.4 m | 6.3 m | 3.4 m x 6.3 m |
| Main Level | Family Room | 3.66 m | 3.91 m | 3.66 m x 3.91 m |
| Upper Level | Primary Bedroom | 3.66 m | 5.23 m | 3.66 m x 5.23 m |
| Upper Level | Bedroom 2 | 2.49 m | 3.35 m | 2.49 m x 3.35 m |
| Upper Level | Bedroom 3 | 1.52 m | 2.97 m | 1.52 m x 2.97 m |
https://www.realtor.ca/real-estate/26720069/5-briarly-lane-toronto-kingsway-south
Interested?
Contact us for more information

