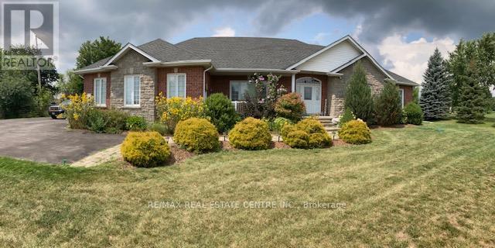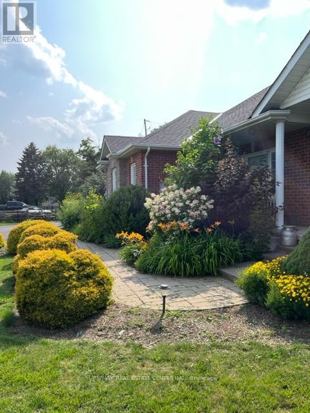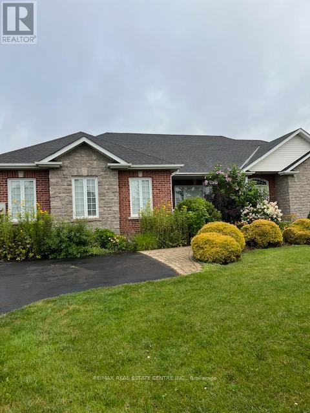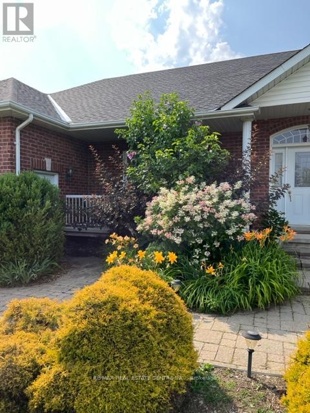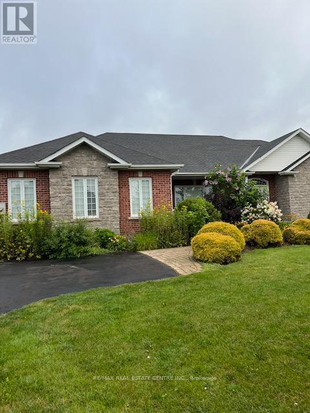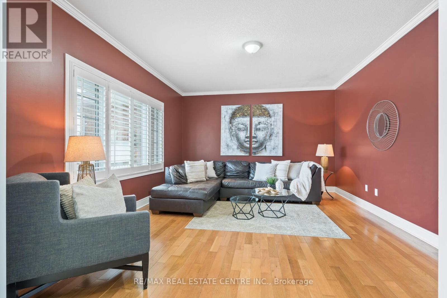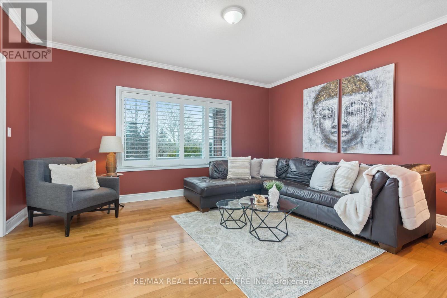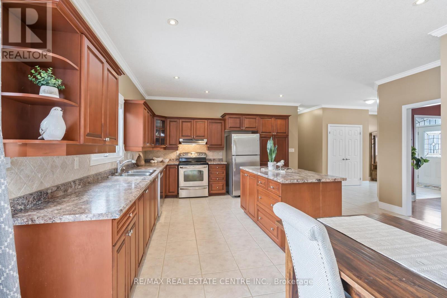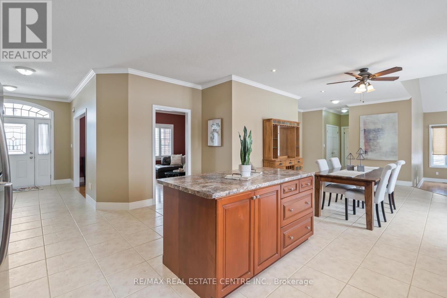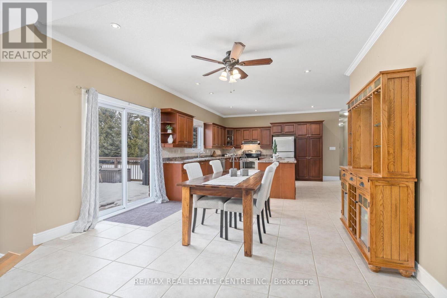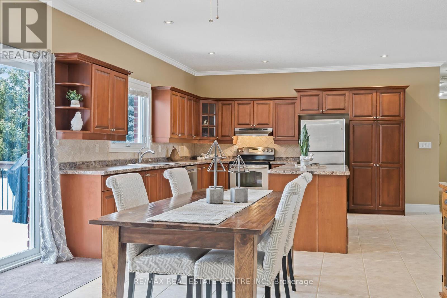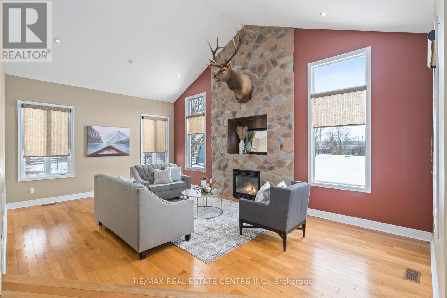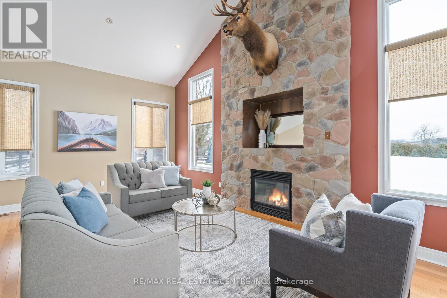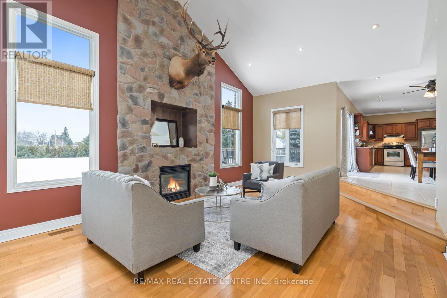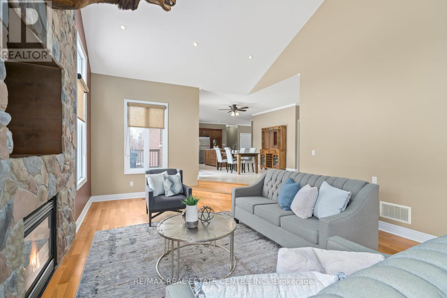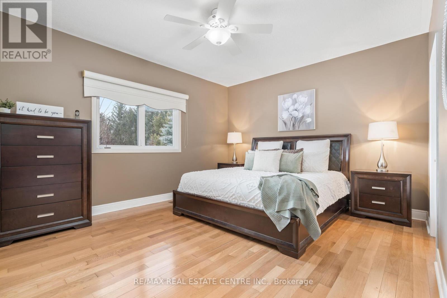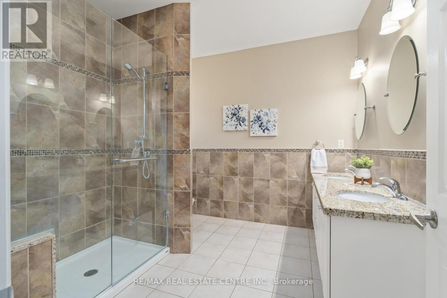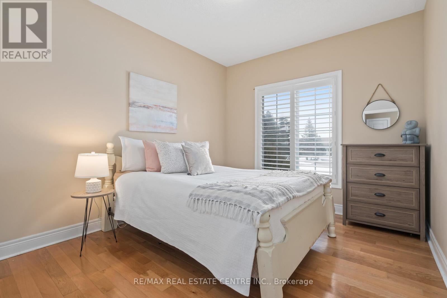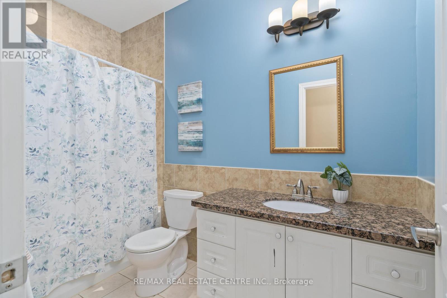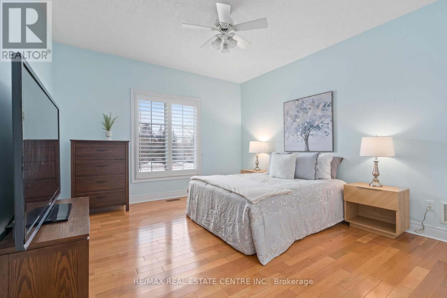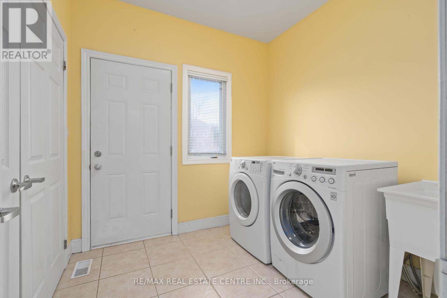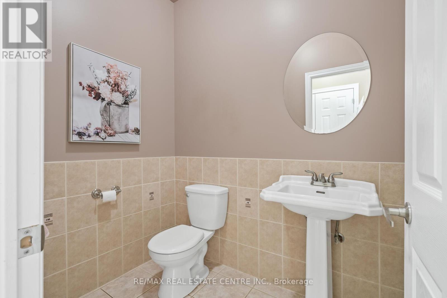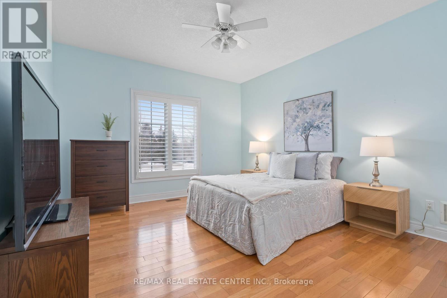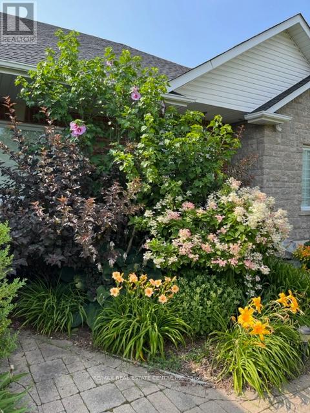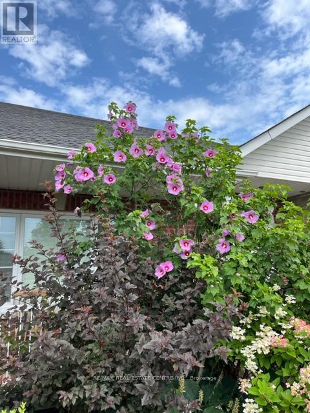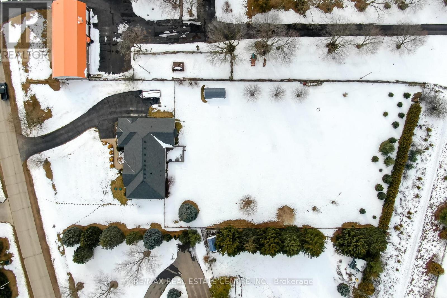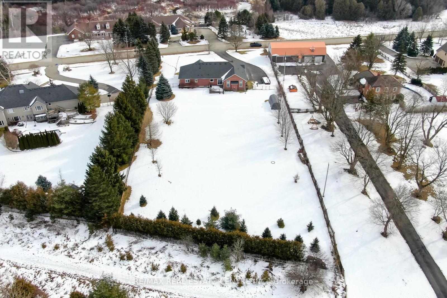5 Credit River Rd Erin, Ontario - MLS#: X8058408
$1,599,000
Located in Credit River Executive neighborhood on a 1.25-acre lot sits this brick and stone bungalow with gardens and brick sidewalks. Come for a visit to see this move in ready and really gorgeous layout. Sit for your Sunday coffee on the large front porch to the entry into a large foyer. This entry opens to a large space and formal living room which leaves many options for its use. Large eat in kitchen with island custom cabinets. Open concept area in the main living space of this bungalow allows for a large kitchen table for gathering just inside the patio entry from the deck. Family gatherings would be well suited for such a space. The stone fireplace in the sunken family room is quite a statement with vaulted ceiling gains height to beautify the space. Basement is framed and ready for your finishing. Large square footage with many windows to add light to this space. (id:51158)
Description: For Sale: 5 CREDIT RIVER RD Erin
Welcome to 5 CREDIT RIVER RD, located in the highly sought-after Credit River Executive neighborhood in Erin. This charming brick and stone bungalow sits on a sprawling 1.25-acre lot, adorned with beautiful gardens and brick sidewalks. From the moment you arrive, you’ll be captivated by the move-in ready condition and the truly stunning layout.
Step onto the large front porch and imagine yourself sipping coffee on a peaceful Sunday morning. As you enter the home, you’ll be greeted by a spacious foyer that sets the tone for the rest of the property. The formal living room, with its versatile design, allows for endless possibilities in terms of utilization.
The heart of this home is undoubtedly the large eat-in kitchen, complete with a center island and custom cabinets. The open concept layout flows seamlessly into the main living space, where a generous kitchen table awaits your family gatherings. Imagine the delightful conversations you’ll have just steps away from the patio entry leading to the deck.
Now, let’s talk about the sunken family room. With its vaulted ceiling and a striking stone fireplace, this space is a true showstopper. The soaring height enhances the overall beauty of the room, creating a cozy and inviting atmosphere perfect for relaxation and quality time with loved ones.
One of the many highlights of this property is the unfinished basement, which offers endless opportunities for customization. With its ample square footage and numerous windows, this space is flooded with natural light, making it ideal for a future recreation area, home gym, or even an additional living space.
Don’t miss the chance to make this dream home your own. Call now to schedule a visit and experience the magic of 5 CREDIT RIVER RD.
Key Features:
- 1.25-acre lot in the sought-after Credit River Executive neighborhood
- Beautiful brick and stone bungalow
- Gorgeous gardens and brick sidewalks
- Move-in ready condition
- Spacious foyer and formal living room
- Large eat-in kitchen with custom cabinets and center island
- Open concept layout perfect for family gatherings
- Sunken family room with vaulted ceiling and striking stone fireplace
- Unfinished basement with ample space and natural light
Questions and Answers:
Q: Is this property located in the Credit River Executive neighborhood?
A: Yes, 5 CREDIT RIVER RD is situated in the highly sought-after Credit River Executive neighborhood in Erin.
Q: Does the property have gardens and brick sidewalks?
A: Absolutely! This charming bungalow sits on a 1.25-acre lot and boasts beautiful gardens and brick sidewalks.
Q: Is the home move-in ready?
A: Yes, the property is move-in ready, allowing you to settle in and start enjoying your new home right away.
Q: Can you tell me more about the main living space?
A: The main living space features an open concept design, allowing for seamless flow between the kitchen and dining area. It’s the perfect space for entertaining and family gatherings.
Q: What potential does the unfinished basement offer?
A: The unfinished basement of this property presents an incredible opportunity for customization. With its spacious layout and ample natural light, you have the freedom to transform this area into the perfect space for your specific needs, whether it’s a recreation room, home gym, or additional living space.
⚡⚡⚡ Disclaimer: While we strive to provide accurate information, it is essential that you to verify all details, measurements, and features before making any decisions.⚡⚡⚡
📞📞📞Please Call me with ANY Questions, 416-477-2620📞📞📞
Open House
This property has open houses!
2:00 pm
Ends at:4:00 pm
Property Details
| MLS® Number | X8058408 |
| Property Type | Single Family |
| Community Name | Erin |
| Community Features | Community Centre |
| Parking Space Total | 10 |
About 5 Credit River Rd, Erin, Ontario
Building
| Bathroom Total | 3 |
| Bedrooms Above Ground | 3 |
| Bedrooms Total | 3 |
| Architectural Style | Bungalow |
| Basement Development | Unfinished |
| Basement Type | N/a (unfinished) |
| Construction Style Attachment | Detached |
| Cooling Type | Central Air Conditioning |
| Exterior Finish | Brick, Stone |
| Fireplace Present | Yes |
| Heating Fuel | Natural Gas |
| Heating Type | Forced Air |
| Stories Total | 1 |
| Type | House |
Parking
| Attached Garage |
Land
| Acreage | No |
| Sewer | Septic System |
| Size Irregular | 151 X 334 Ft |
| Size Total Text | 151 X 334 Ft|1/2 - 1.99 Acres |
Rooms
| Level | Type | Length | Width | Dimensions |
|---|---|---|---|---|
| Main Level | Kitchen | 4.87 m | 4.87 m | 4.87 m x 4.87 m |
| Main Level | Eating Area | 4.06 m | 4.02 m | 4.06 m x 4.02 m |
| Main Level | Living Room | 7 m | 4.46 m | 7 m x 4.46 m |
| Main Level | Family Room | 4.9 m | 4.2 m | 4.9 m x 4.2 m |
| Main Level | Primary Bedroom | 4.79 m | 3.9 m | 4.79 m x 3.9 m |
| Main Level | Bedroom 2 | 4.16 m | 3.81 m | 4.16 m x 3.81 m |
| Main Level | Bedroom 3 | 3.56 m | 3.14 m | 3.56 m x 3.14 m |
| Main Level | Laundry Room | 2.5 m | 2.4 m | 2.5 m x 2.4 m |
https://www.realtor.ca/real-estate/26500540/5-credit-river-rd-erin-erin
Interested?
Contact us for more information

