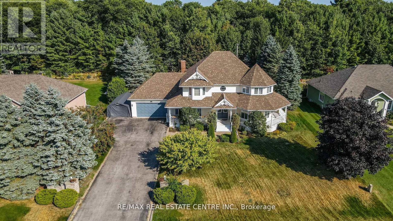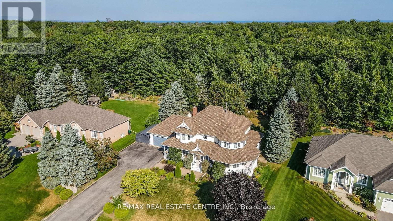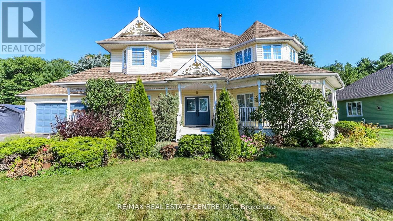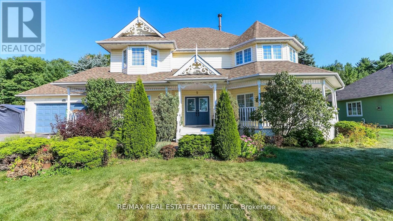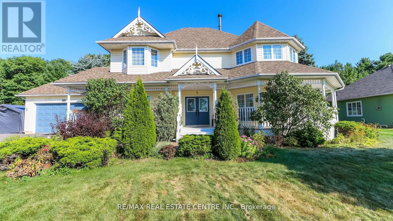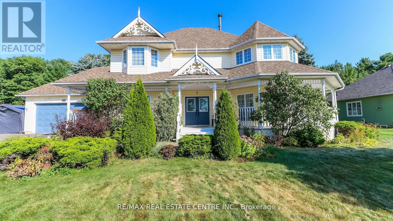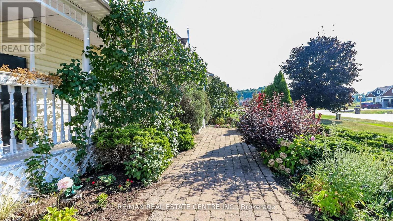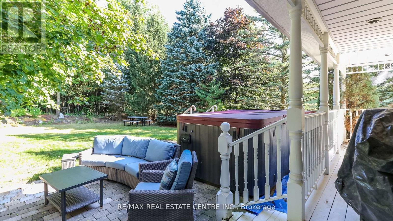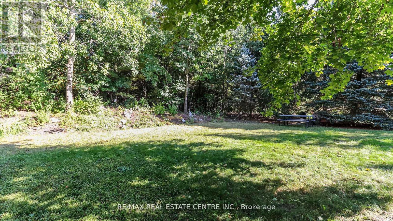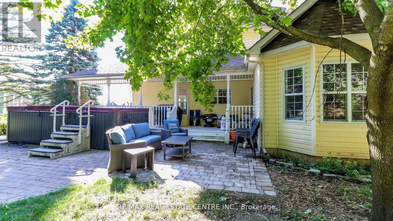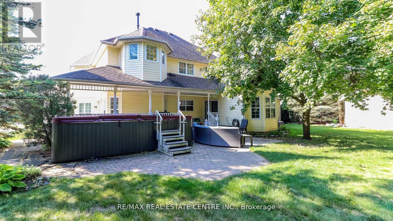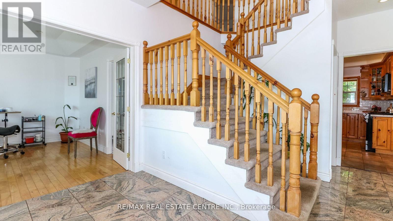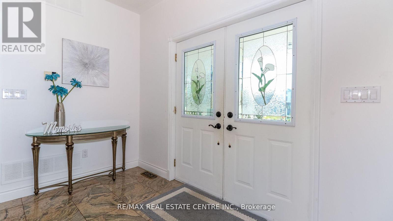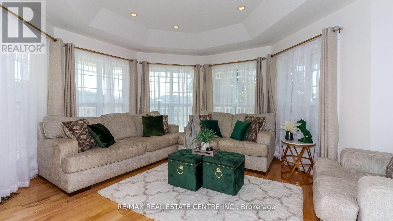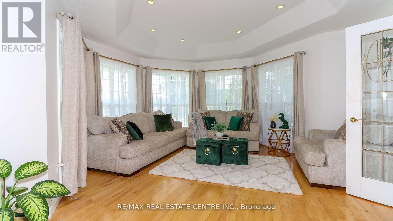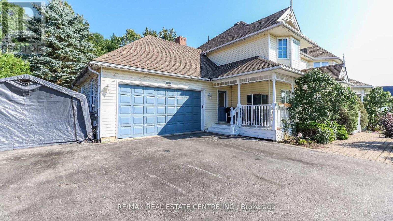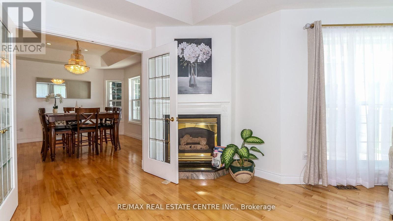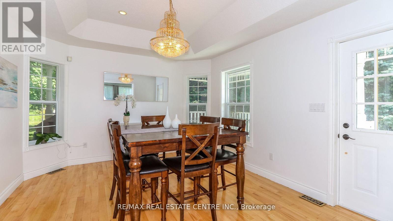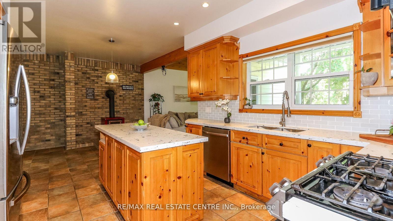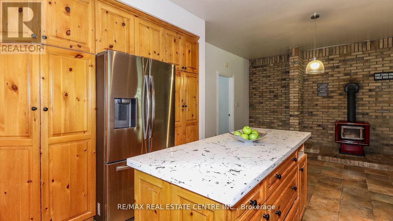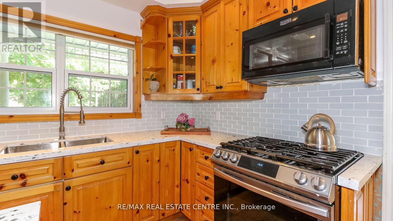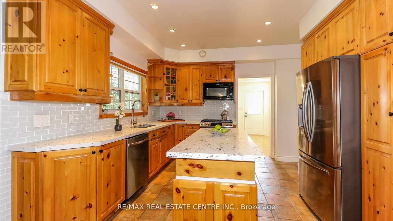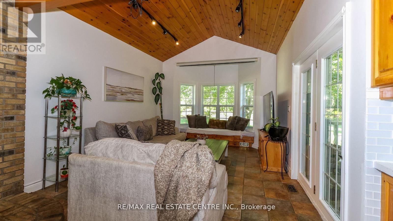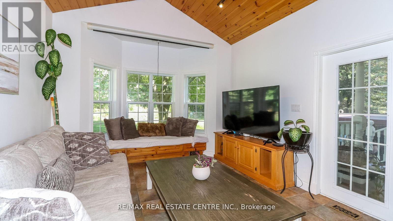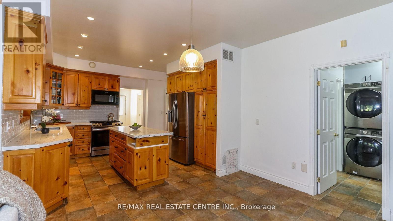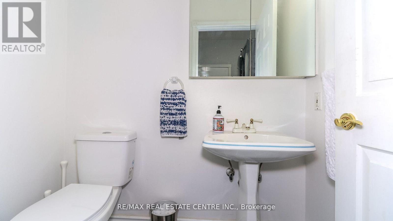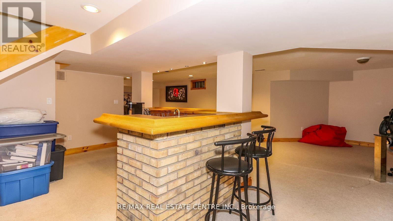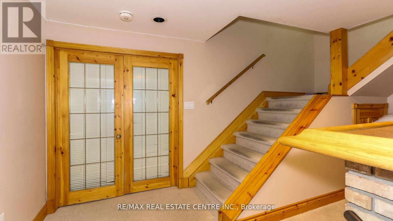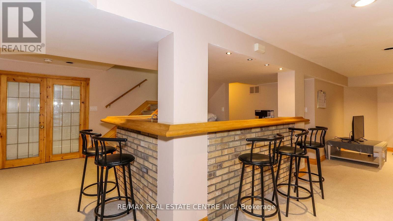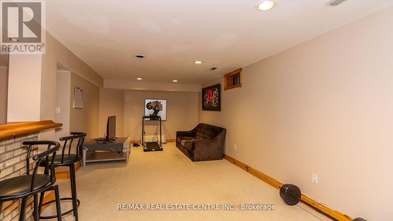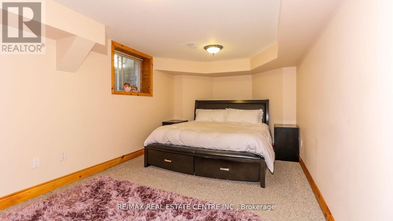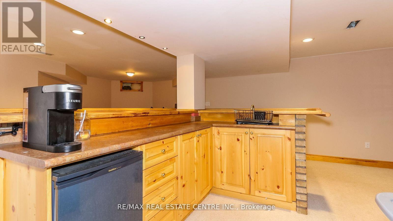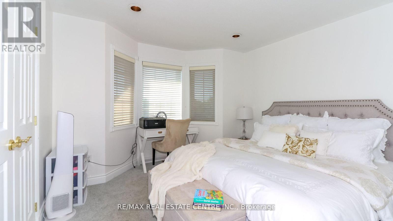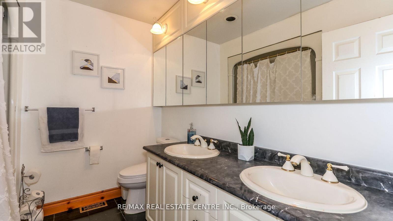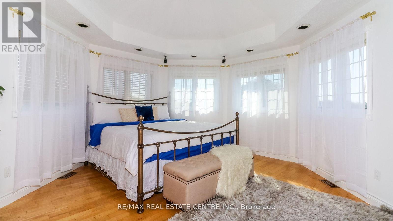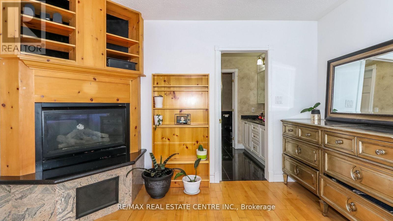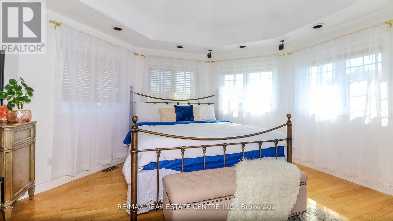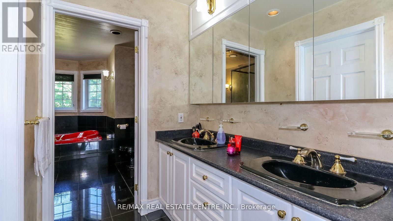5 Deanna Dr Wasaga Beach, Ontario - MLS#: S8129846
$1,249,900
Huge Lot Backing On to Green Space, Move into this Custom-Built Victorian Home In The Wasaga Sands Estates Community . 3 Bedrooms on the second level with possibility of the 4th Bedroom , Basement has Two Bedroom with one Full Washroom. Wrap-Around Porch. Stunning Curb Appeal With Extensive Landscaping Bright and spacious Principal Rooms & A Fully-Finished Basement perfect for Entertainment. Minutes To Beaches, Amenities, Shopping, Restaurants, Trails, And Close To Golf And Ski Clubs. Bay Window, Principal Bedroom With Gas Fire Place , and Ensuite With Jacuzzi Tub and Glass and lot more **** EXTRAS **** Fridge , Stove , Washer , Dryer (id:51158)
MLS# S8129846 – FOR SALE : 5 Deanna Dr Wasaga Beach Wasaga Beach – 5 Beds, 4 Baths Detached House ** Huge Lot Backing On to Green Space, Move into this Custom-Built Victorian Home In The Wasaga Sands Estates Community . 3 Bedrooms on the second level with possibility of the 4th Bedroom , Basement has Two Bedroom with one Full Washroom. Wrap-Around Porch. Stunning Curb Appeal With Extensive Landscaping Bright and spacious Principal Rooms & A Fully-Finished Basement perfect for Entertainment. Minutes To Beaches, Amenities, Shopping, Restaurants, Trails, And Close To Golf And Ski Clubs. Bay Window, Principal Bedroom With Gas Fire Place , and Ensuite With Jacuzzi Tub and Glass and lot more**** EXTRAS **** Fridge , Stove , Washer , Dryer (id:51158) ** 5 Deanna Dr Wasaga Beach Wasaga Beach **
⚡⚡⚡ Disclaimer: While we strive to provide accurate information, it is essential that you to verify all details, measurements, and features before making any decisions.⚡⚡⚡
📞📞📞Please Call me with ANY Questions, 416-477-2620📞📞📞
Property Details
| MLS® Number | S8129846 |
| Property Type | Single Family |
| Community Name | Wasaga Beach |
| Amenities Near By | Beach, Hospital, Marina |
| Parking Space Total | 6 |
About 5 Deanna Dr, Wasaga Beach, Ontario
Building
| Bathroom Total | 4 |
| Bedrooms Above Ground | 3 |
| Bedrooms Below Ground | 2 |
| Bedrooms Total | 5 |
| Basement Development | Finished |
| Basement Type | Full (finished) |
| Construction Style Attachment | Detached |
| Cooling Type | Central Air Conditioning |
| Exterior Finish | Vinyl Siding |
| Fireplace Present | Yes |
| Heating Fuel | Natural Gas |
| Heating Type | Forced Air |
| Stories Total | 2 |
| Type | House |
Parking
| Attached Garage |
Land
| Acreage | No |
| Land Amenities | Beach, Hospital, Marina |
| Sewer | Septic System |
| Size Irregular | 85.6 X 170 Ft ; Irreg |
| Size Total Text | 85.6 X 170 Ft ; Irreg |
Rooms
| Level | Type | Length | Width | Dimensions |
|---|---|---|---|---|
| Second Level | Primary Bedroom | 5.92 m | 5.07 m | 5.92 m x 5.07 m |
| Second Level | Bedroom | 3.7 m | 3.64 m | 3.7 m x 3.64 m |
| Second Level | Bedroom | 3.63 m | 3.6 m | 3.63 m x 3.6 m |
| Second Level | Den | 3.58 m | 2.75 m | 3.58 m x 2.75 m |
| Basement | Recreational, Games Room | 6.2 m | 3.7 m | 6.2 m x 3.7 m |
| Main Level | Kitchen | 3.72 m | 3.67 m | 3.72 m x 3.67 m |
| Main Level | Dining Room | 4.43 m | 3.64 m | 4.43 m x 3.64 m |
| Main Level | Other | 3.74 m | 3.62 m | 3.74 m x 3.62 m |
| Main Level | Living Room | 6.26 m | 5.04 m | 6.26 m x 5.04 m |
| Main Level | Family Room | 4.2 m | 3.63 m | 4.2 m x 3.63 m |
| Main Level | Den | 3.53 m | 2.96 m | 3.53 m x 2.96 m |
| Main Level | Laundry Room | 2.55 m | 2.11 m | 2.55 m x 2.11 m |
https://www.realtor.ca/real-estate/26604207/5-deanna-dr-wasaga-beach-wasaga-beach
Interested?
Contact us for more information

