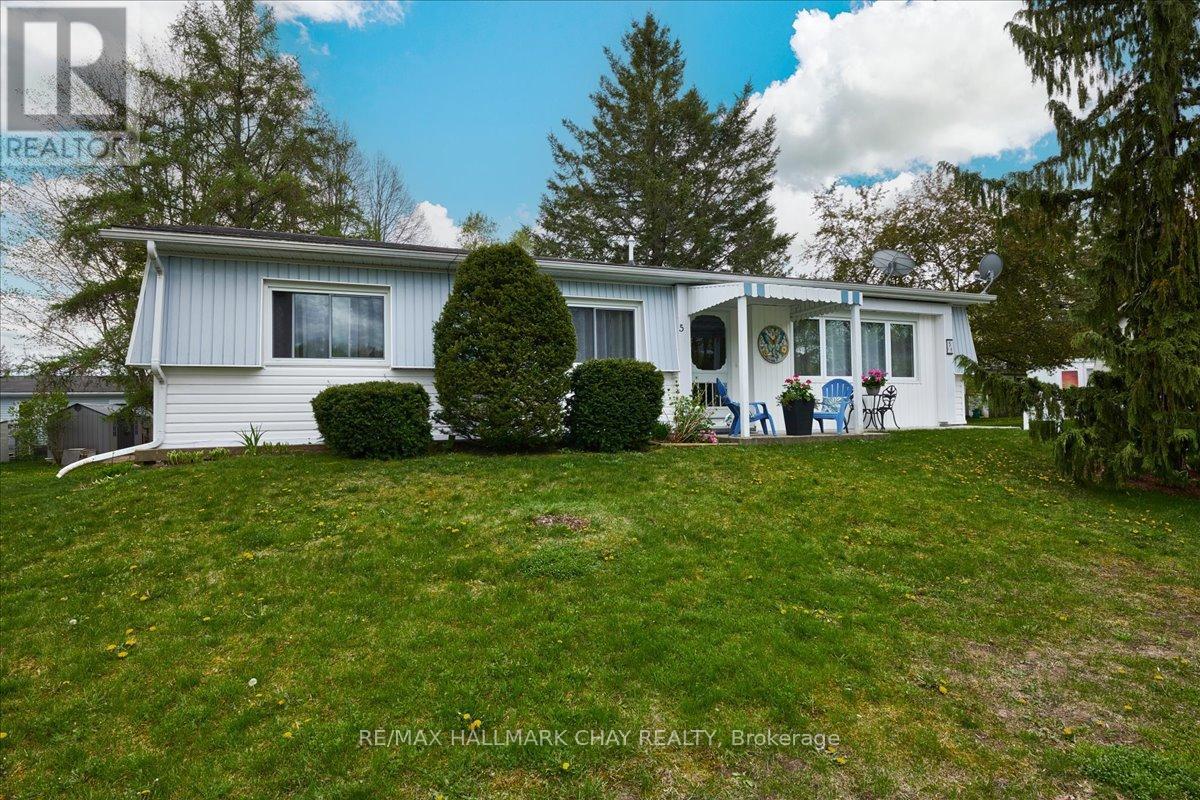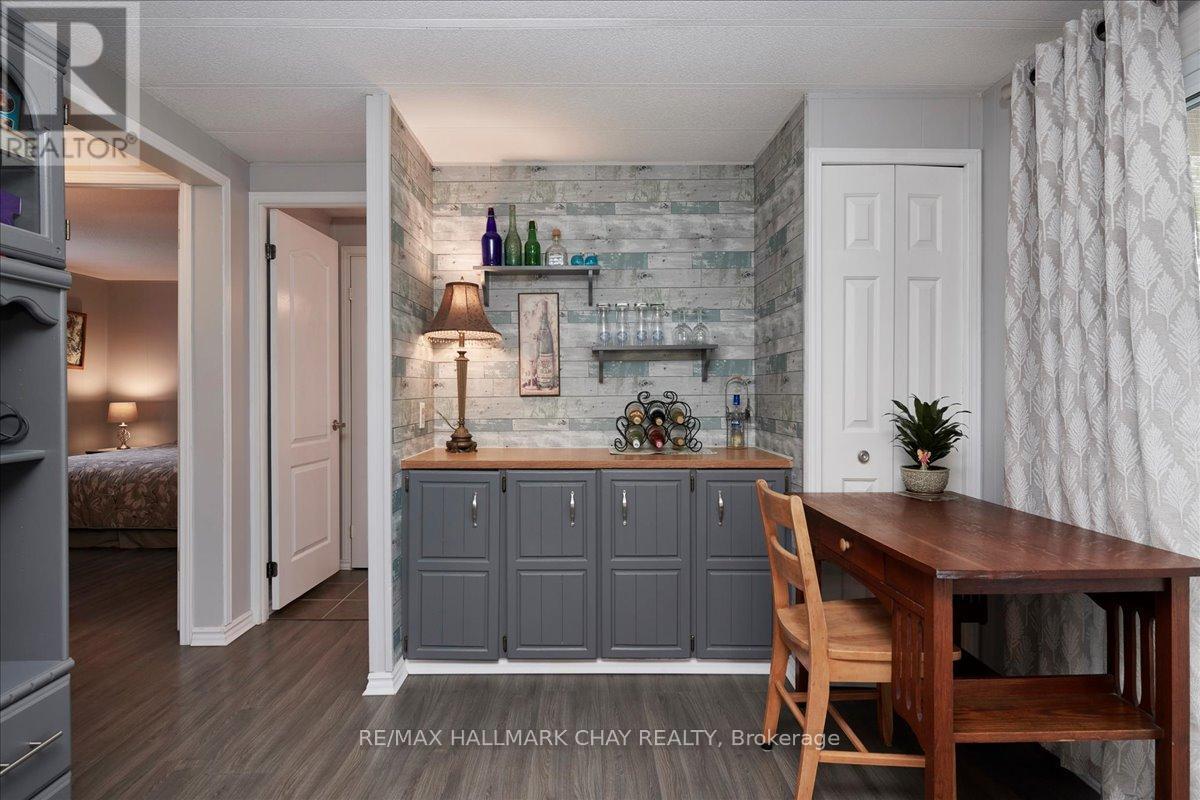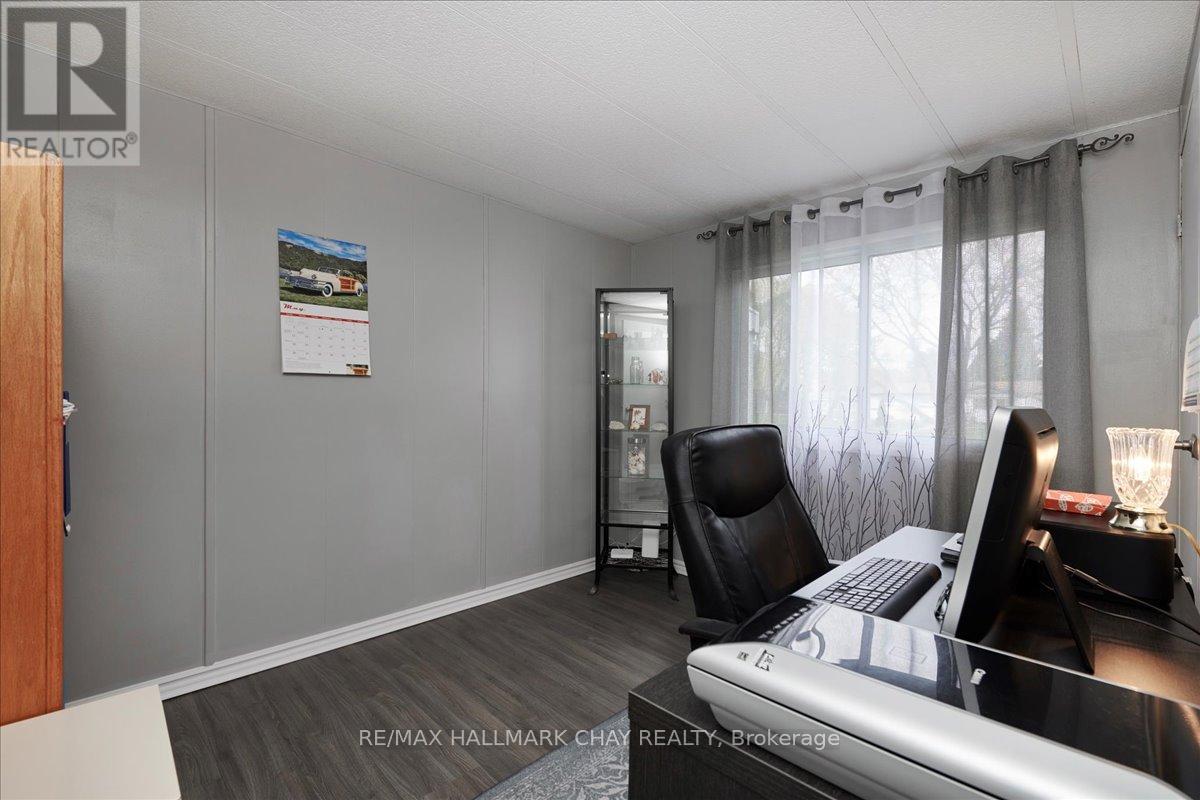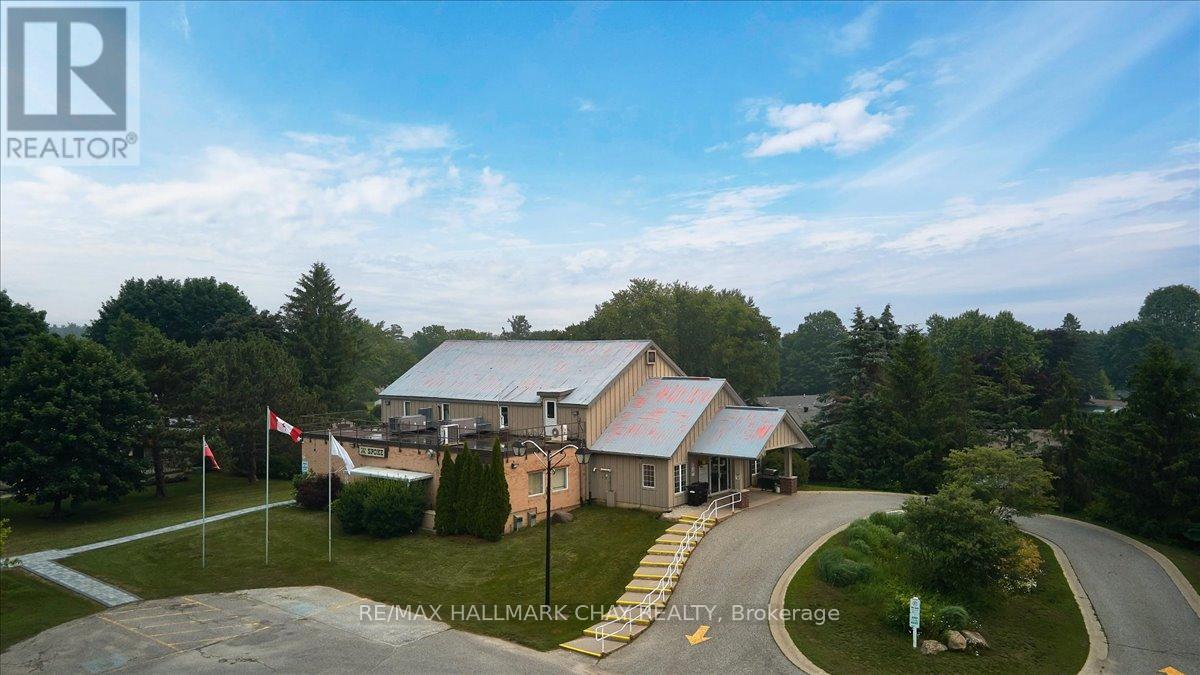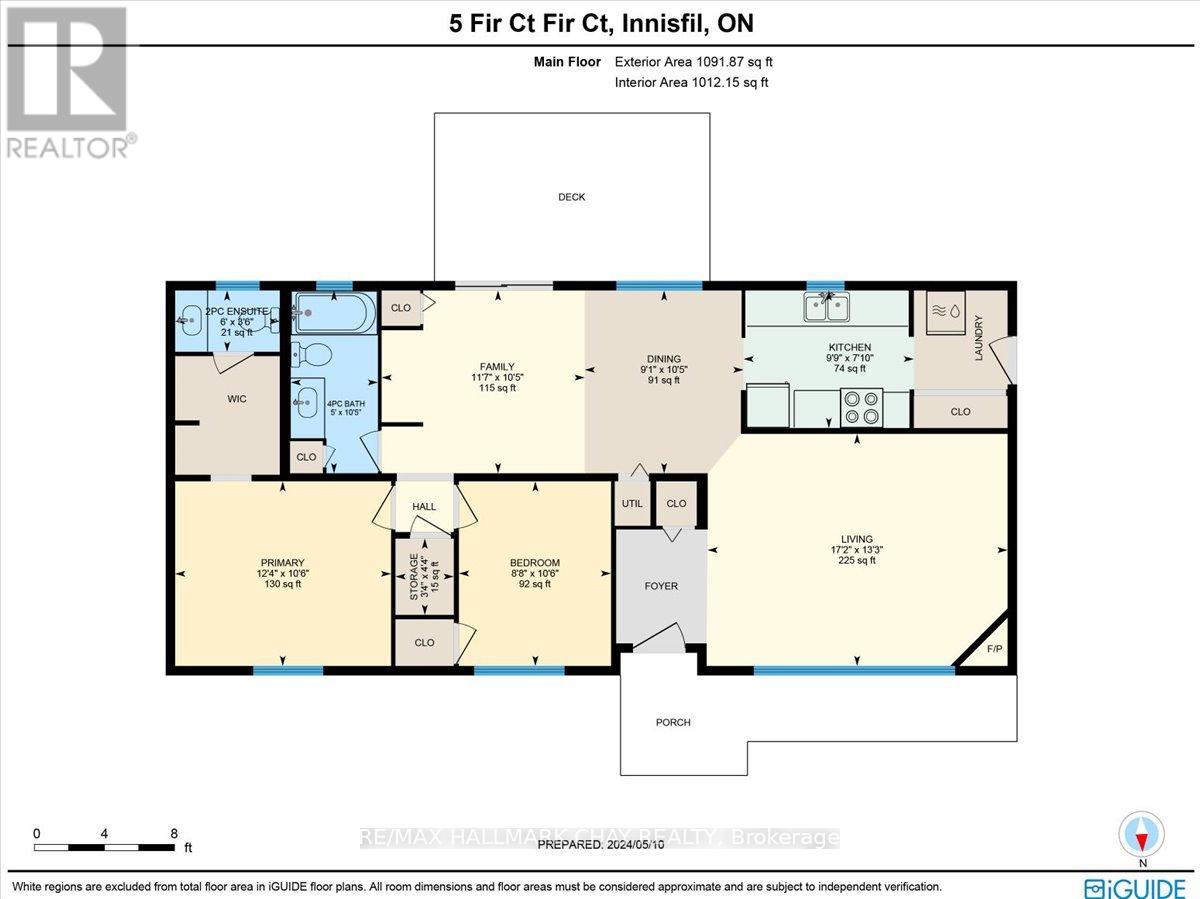5 Fir Court Innisfil, Ontario - MLS#: N8327482
$369,900
MOVE-IN READY HOME IN SANDY COVE ACRES! Picturesque 2 Bed, 2 Bath, Approx 1091 Sqft Model, Perfectly Situated On A Quiet Court In Sandy Coves Desirable North Side! Large Living Room w/Natural Gas Fireplace. Beautiful Kitchen w/Ample White Cabinetry, SS Appliances, Backsplash, A Stackable Washer & Dryer + A Door To The Side Yard! Giant Formal Dining Room w/Built-In Wine Bar & Walkout To Covered Patio. Spacious Primary w/Walk-Thru Closet & Ensuite Bath. Big Spare Bedroom. Stylish Main Bath. KEY UPDATES/FEATURES: Furnace, AC, Sliding Glass Door, Spray Foam Insulation (Crawl Space), Hypoallergenic Laminate & Tile Flooring, Paint, Lighting, Window Coverings, Storage Shed + A Private 2 Car Driveway! Easily Accessible Entry w/Covered Porch. Just Minutes To Shops, Rec Centre, Beaches & Friday Harbour Resort. Enjoy Living In This Quiet Mature Community Offering Year-Round Amenities & Events. This is a land lease property--PROPERTY TAXES AND LAND LEASEE FEE ARE INCLUSIVE PER MONTH AT $1049.17. TAXES ARE $154.60 AND LAND LEASE IS $894.57 **** EXTRAS **** PRIVATE DRIVEWAY WITH 2 PARKING SPOTS, ON A QUIET COURT, SCREENS AND GLASS INTERCHANGEABLE ON FRONT AND SIDE SCREEN DOORS, SHED 7X7, GAS FIREPLACE IN LIVING ROOM, NEWER APPLIANCES, FURNACE AND AC. (id:51158)
MLS# N8327482 – FOR SALE : 5 Fir Crt Rural Innisfil Innisfil – 2 Beds, 2 Baths Detached House ** MOVE-IN READY HOME IN SANDY COVE ACRES! Picturesque 2 Bed, 2 Bath, Approx 1091 Sqft Model, Perfectly Situated On A Quiet Court In Sandy Coves Desirable North Side! Large Living Room w/Natural Gas Fireplace. Beautiful Kitchen w/Ample White Cabinetry, SS Appliances, Backsplash, A Stackable Washer & Dryer + A Door To The Side Yard! Giant Formal Dining Room w/Built-In Wine Bar & Walkout To Covered Patio. Spacious Primary w/Walk-Thru Closet & Ensuite Bath. Big Spare Bedroom. Stylish Main Bath. KEY UPDATES/FEATURES: Furnace, AC, Sliding Glass Door, Spray Foam Insulation (Crawl Space), Hypoallergenic Laminate & Tile Flooring, Paint, Lighting, Window Coverings, Storage Shed + A Private 2 Car Driveway! Easily Accessible Entry w/Covered Porch. Just Minutes To Shops, Rec Centre, Beaches & Friday Harbour Resort. Enjoy Living In This Quiet Mature Community Offering Year-Round Amenities & Events. This is a land lease property–PROPERTY TAXES AND LAND LEASEE FEE ARE INCLUSIVE PER MONTH AT $1049.17. TAXES ARE $154.60 AND LAND LEASE IS $894.57 **** EXTRAS **** PRIVATE DRIVEWAY WITH 2 PARKING SPOTS, ON A QUIET COURT, SCREENS AND GLASS INTERCHANGEABLE ON FRONT AND SIDE SCREEN DOORS, SHED 7X7, GAS FIREPLACE IN LIVING ROOM, NEWER APPLIANCES, FURNACE AND AC. (id:51158) ** 5 Fir Crt Rural Innisfil Innisfil **
⚡⚡⚡ Disclaimer: While we strive to provide accurate information, it is essential that you to verify all details, measurements, and features before making any decisions.⚡⚡⚡
📞📞📞Please Call me with ANY Questions, 416-477-2620📞📞📞
Property Details
| MLS® Number | N8327482 |
| Property Type | Single Family |
| Community Name | Rural Innisfil |
| Amenities Near By | Beach, Marina, Park, Place Of Worship |
| Community Features | Community Centre |
| Parking Space Total | 2 |
| Pool Type | Inground Pool |
| Structure | Deck, Patio(s) |
About 5 Fir Court, Innisfil, Ontario
Building
| Bathroom Total | 2 |
| Bedrooms Above Ground | 2 |
| Bedrooms Total | 2 |
| Appliances | Water Heater, Dryer, Range, Refrigerator, Stove, Washer, Window Coverings |
| Architectural Style | Bungalow |
| Basement Type | Crawl Space |
| Construction Status | Insulation Upgraded |
| Construction Style Attachment | Detached |
| Cooling Type | Central Air Conditioning |
| Exterior Finish | Vinyl Siding |
| Fireplace Present | Yes |
| Fireplace Total | 1 |
| Foundation Type | Wood/piers |
| Heating Fuel | Natural Gas |
| Heating Type | Forced Air |
| Stories Total | 1 |
| Type | House |
Parking
| Tandem |
Land
| Acreage | No |
| Land Amenities | Beach, Marina, Park, Place Of Worship |
| Landscape Features | Landscaped |
| Sewer | Sanitary Sewer |
| Surface Water | Lake/pond |
Rooms
| Level | Type | Length | Width | Dimensions |
|---|---|---|---|---|
| Main Level | Living Room | 5.3 m | 4 m | 5.3 m x 4 m |
| Main Level | Kitchen | 2.9 m | 2.4 m | 2.9 m x 2.4 m |
| Main Level | Laundry Room | Measurements not available | ||
| Main Level | Dining Room | 3.2 m | 2.77 m | 3.2 m x 2.77 m |
| Main Level | Family Room | 3.5 m | 3.1 m | 3.5 m x 3.1 m |
| Main Level | Primary Bedroom | 3.7 m | 3.2 m | 3.7 m x 3.2 m |
| Main Level | Bedroom 2 | 3.2 m | 2.6 m | 3.2 m x 2.6 m |
| Main Level | Bathroom | Measurements not available | ||
| Main Level | Bathroom | Measurements not available |
Utilities
| Cable | Installed |
| Sewer | Installed |
https://www.realtor.ca/real-estate/26878834/5-fir-court-innisfil-rural-innisfil
Interested?
Contact us for more information

