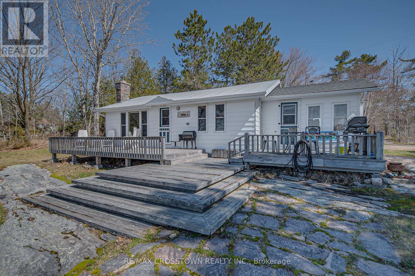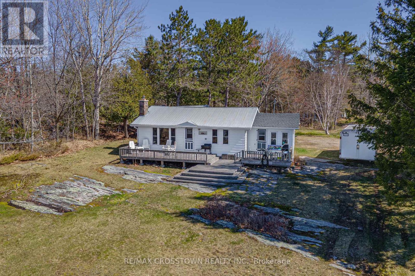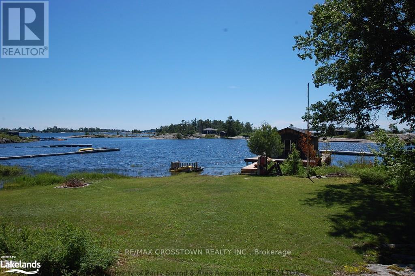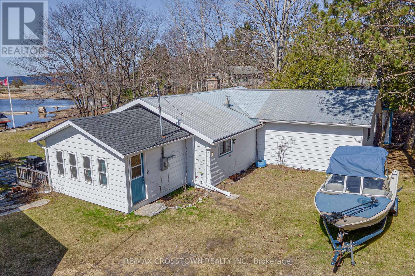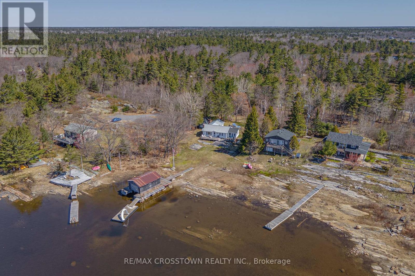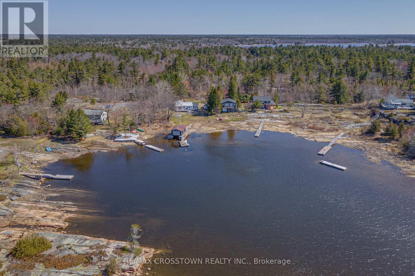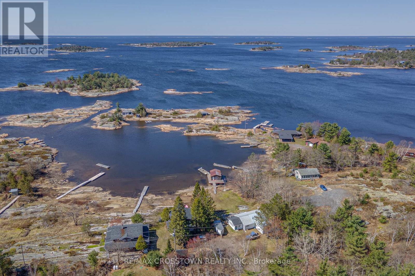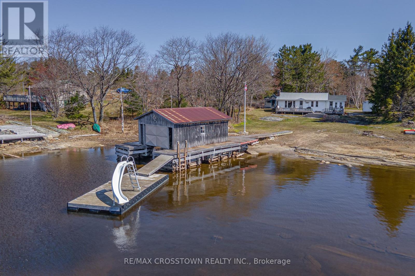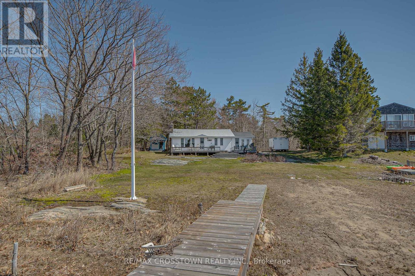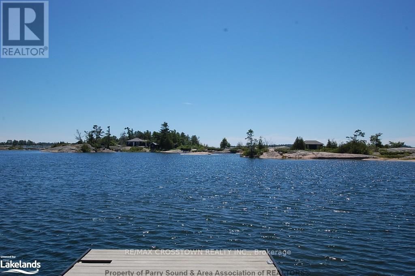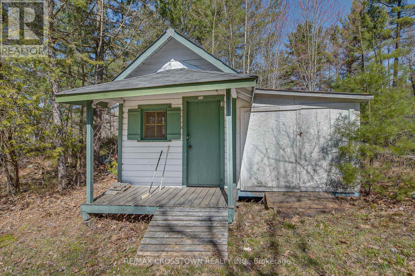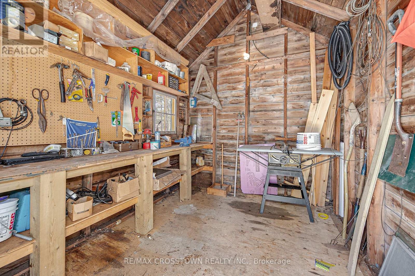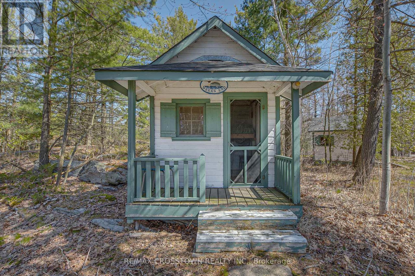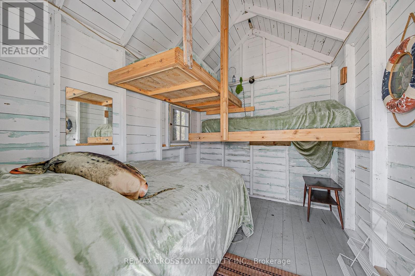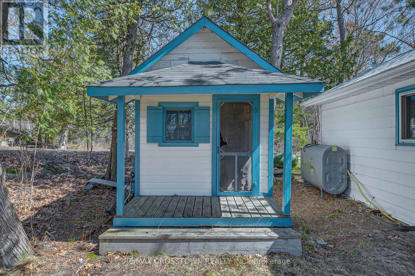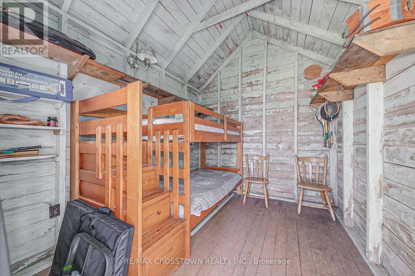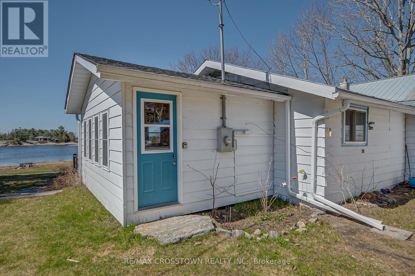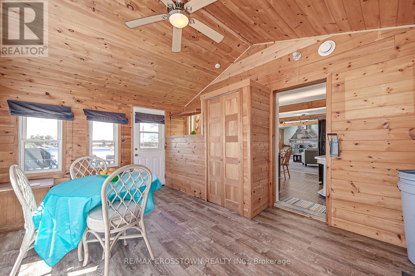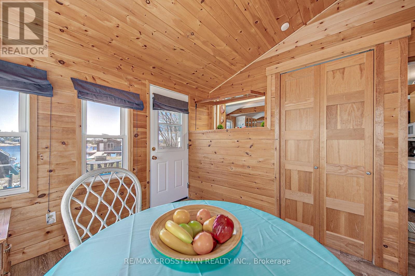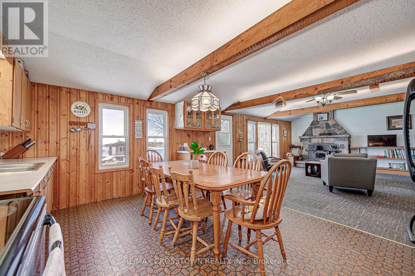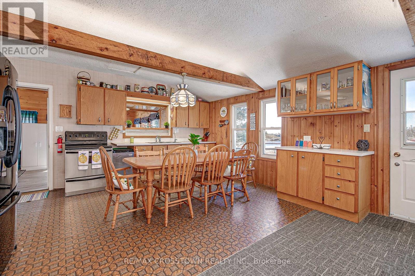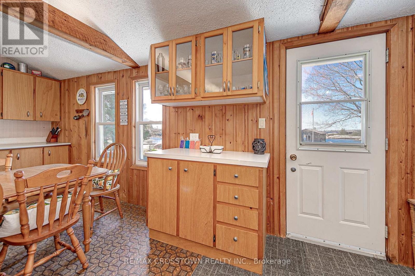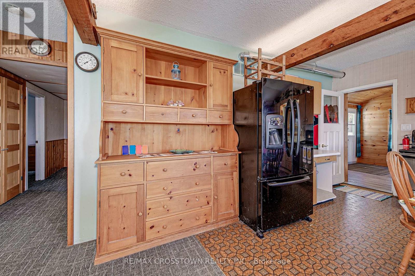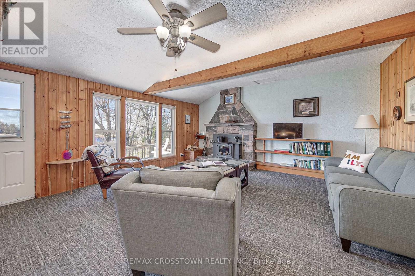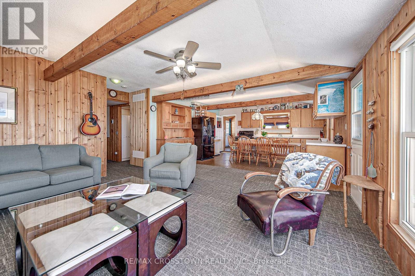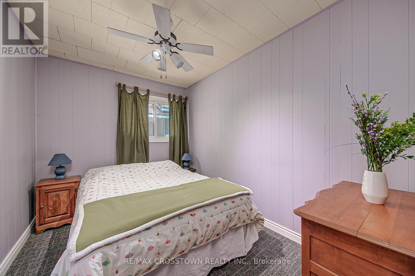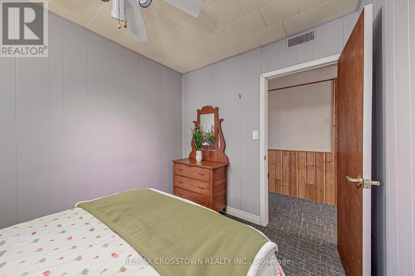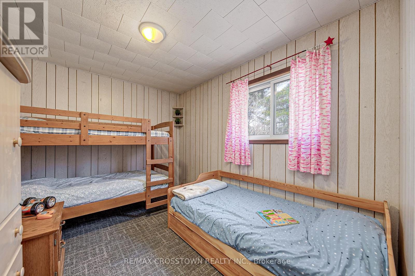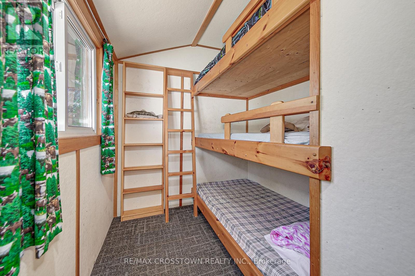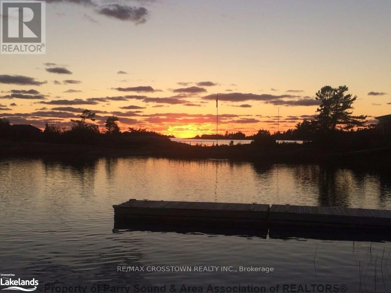5 Forsyth's Road Carling, Ontario - MLS#: X8275036
$929,900
FAMILY TRADITIONS ARE MADE HERE!! Located right on Georgian Bay, you'll have difficulty deciding whether to go fishing, relax on your water-facing deck, or jump in the water and swim! This year-round cottage is well suited for the whole family - with lots of room for guests. **** EXTRAS **** Two bunkies, a work shed, a metal garage, and boat house on the water are all included in this amazing property. (id:51158)
MLS# X8275036 – FOR SALE : 5 Forsyth’s Rd Carling – 3 Beds, 1 Baths House ** FAMILY TRADITIONS ARE MADE HERE!! Located right on Georgian Bay, you’ll have difficulty deciding whether to go fishing, relax on your water-facing deck, or jump in the water and swim! This year-round cottage is well suited for the whole family – with lots of room for guests. **** EXTRAS **** Two bunkies, a work shed, a metal garage, and boat house on the water are all included in this amazing property. (id:51158) ** 5 Forsyth’s Rd Carling **
⚡⚡⚡ Disclaimer: While we strive to provide accurate information, it is essential that you to verify all details, measurements, and features before making any decisions.⚡⚡⚡
📞📞📞Please Call me with ANY Questions, 416-477-2620📞📞📞
Property Details
| MLS® Number | X8275036 |
| Property Type | Single Family |
| Amenities Near By | Beach, Marina, Park |
| Features | Country Residential |
| Parking Space Total | 8 |
| Structure | Boathouse |
| View Type | View, Direct Water View |
About 5 Forsyth's Road, Carling, Ontario
Building
| Bathroom Total | 1 |
| Bedrooms Above Ground | 3 |
| Bedrooms Total | 3 |
| Appliances | Furniture, Window Coverings |
| Architectural Style | Bungalow |
| Basement Type | Crawl Space |
| Exterior Finish | Aluminum Siding |
| Fireplace Present | Yes |
| Foundation Type | Block |
| Heating Fuel | Propane |
| Heating Type | Forced Air |
| Stories Total | 1 |
| Type | House |
Parking
| Detached Garage |
Land
| Access Type | Year-round Access |
| Acreage | No |
| Land Amenities | Beach, Marina, Park |
| Sewer | Septic System |
| Size Irregular | 135 X 265 Ft |
| Size Total Text | 135 X 265 Ft|under 1/2 Acre |
Rooms
| Level | Type | Length | Width | Dimensions |
|---|---|---|---|---|
| Main Level | Mud Room | 4.67 m | 2.84 m | 4.67 m x 2.84 m |
| Main Level | Kitchen | 4.8 m | 3.91 m | 4.8 m x 3.91 m |
| Main Level | Family Room | 5.89 m | 4.8 m | 5.89 m x 4.8 m |
| Main Level | Primary Bedroom | 4.67 m | 3 m | 4.67 m x 3 m |
| Main Level | Bedroom 2 | 3.33 m | 2.44 m | 3.33 m x 2.44 m |
| Main Level | Bedroom 3 | 3.45 m | 2.13 m | 3.45 m x 2.13 m |
| Main Level | Bathroom | 2.41 m | 2.01 m | 2.41 m x 2.01 m |
https://www.realtor.ca/real-estate/26808195/5-forsyths-road-carling
Interested?
Contact us for more information

