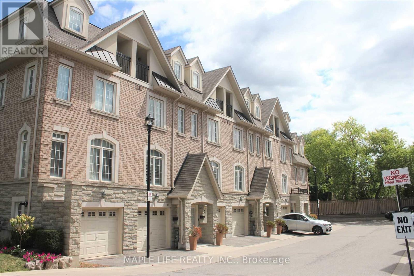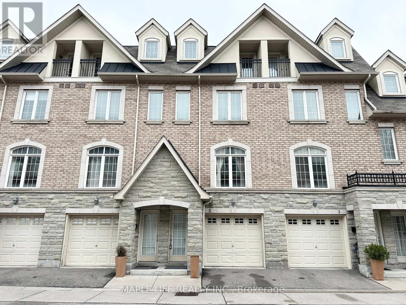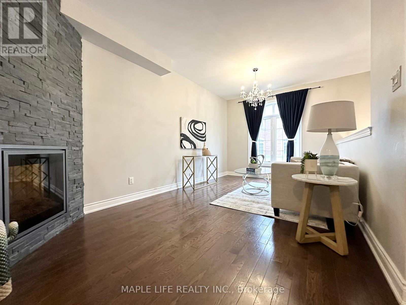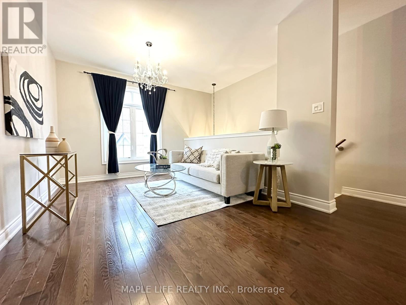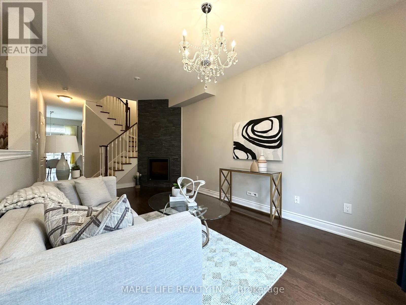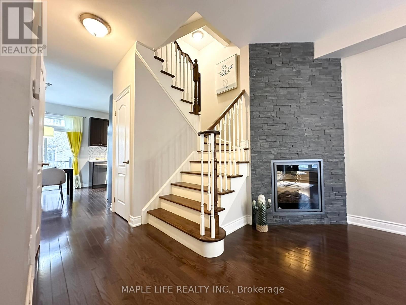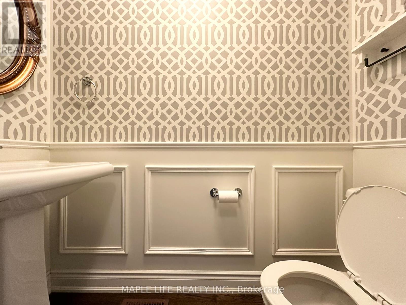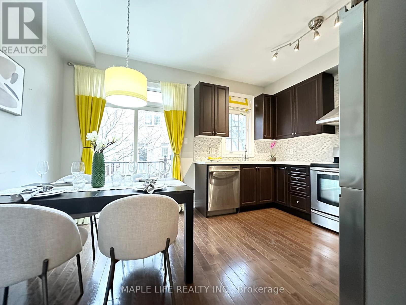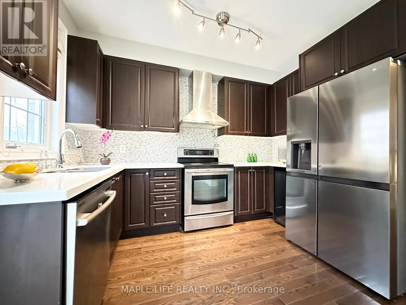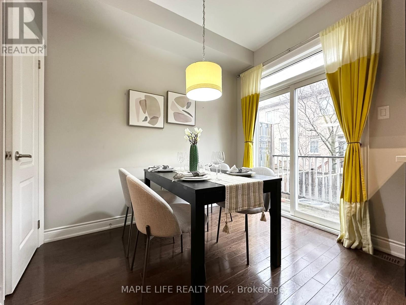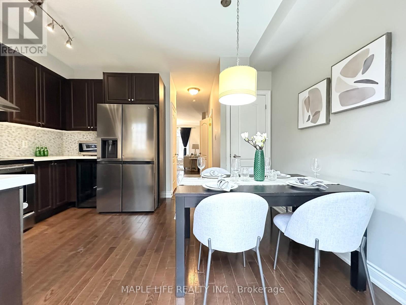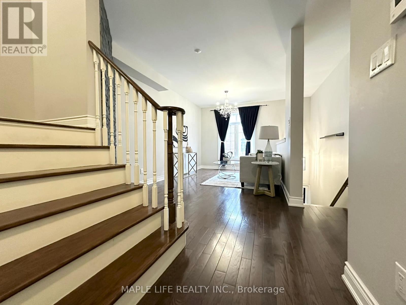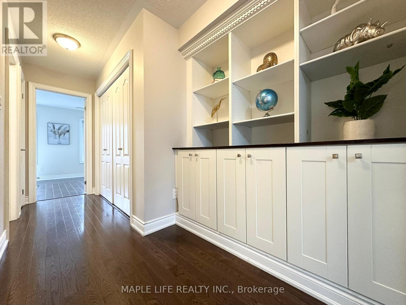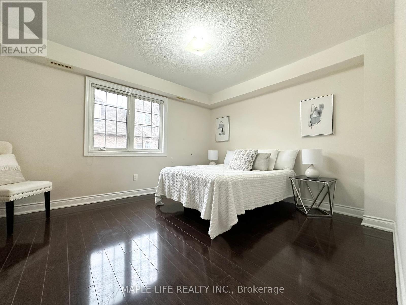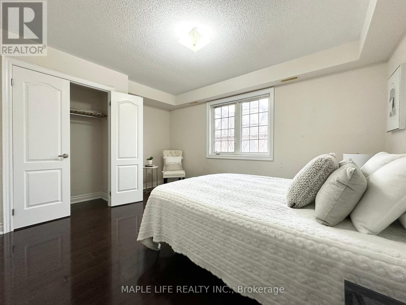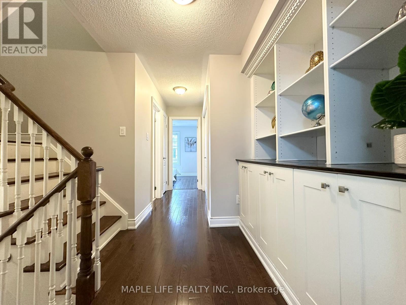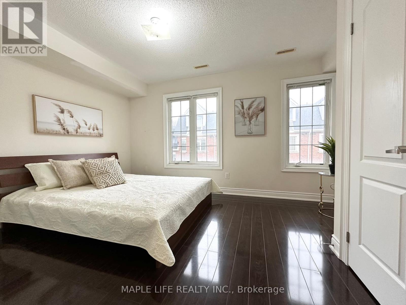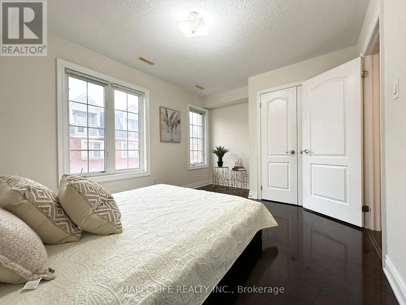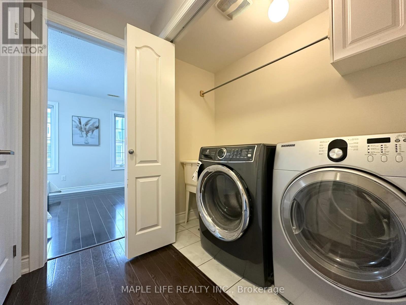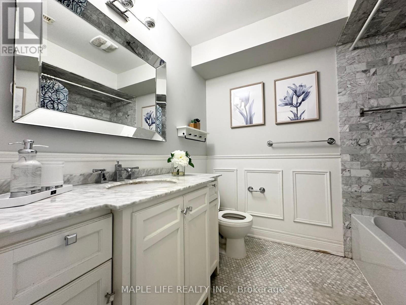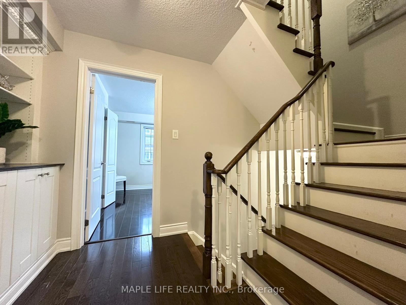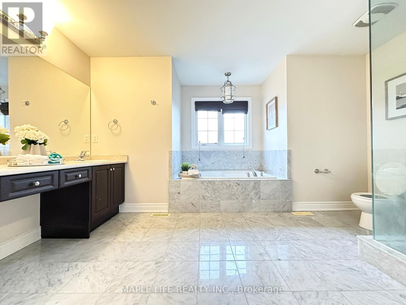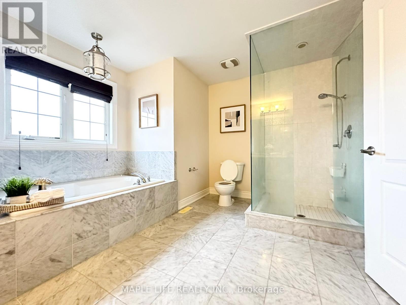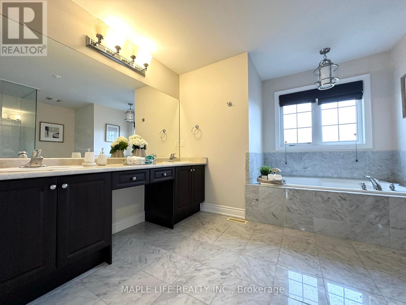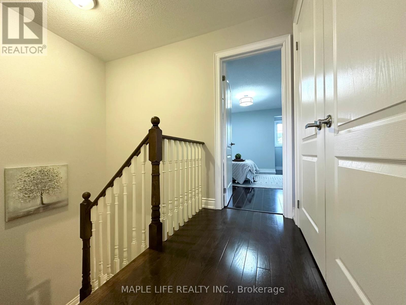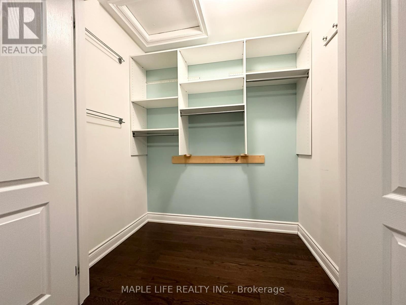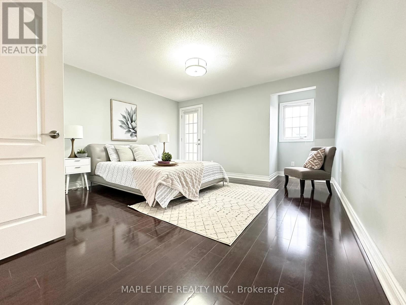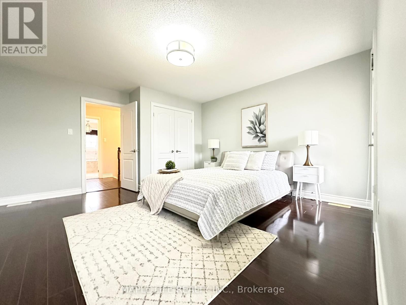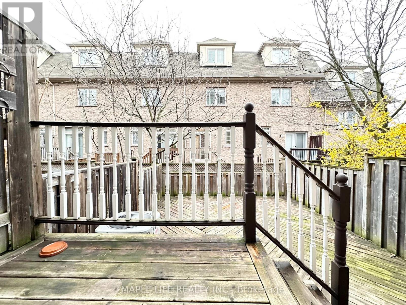5 Hayes Lane Toronto, Ontario - MLS#: C8302022
$1,349,000Maintenance, Parcel of Tied Land
$305 Monthly
Maintenance, Parcel of Tied Land
$305 MonthlyRarely Offered Luxury Freehold Townhouse In High Demand Willowdale East Location! Bright, Spacious, and Well Maintained 3 Bedroom plus 3 Washroom, With 9 Ft. Ceiling On Main Floor, Upgraded Kitchen & Bathrooms With Granite Counters, S/S Appliances, Half Year Old Fridge and 3 Years Old Washer Appliance Upgrades, Oak Staircases, Built In Deck In Back Yard, 2 Cars Tandem Parking In Garage W/ Large Storage Spaces & Direct Access To Foyer. Close To All: Cummer Valley M.S, Mckee Public School, Place Of Worship, Buses, Subway, Seneca College and Highways! Don't Miss This Opportunity! **** EXTRAS **** POTL Fee Includes Snow Removal, Landscaping, Maintenance Of Shared Roads and Water. (id:51158)
MLS# C8302022 – FOR SALE : 5 Hayes Lane Willowdale East Toronto – 3 Beds, 3 Baths Attached Row / Townhouse ** Rarely Offered Luxury Freehold Townhouse In High Demand Willowdale East Location! Bright, Spacious, and Well Maintained 3 Bedroom plus 3 Washroom, With 9 Ft. Ceiling On Main Floor, Upgraded Kitchen & Bathrooms With Granite Counters, S/S Appliances, Half Year Old Fridge and 3 Years Old Washer Appliance Upgrades, Oak Staircases, Built In Deck In Back Yard, 2 Cars Tandem Parking In Garage W/ Large Storage Spaces & Direct Access To Foyer. Close To All: Cummer Valley M.S, Mckee Public School, Place Of Worship, Buses, Subway, Seneca College and Highways! Don’t Miss This Opportunity! **** EXTRAS **** POTL Fee Includes Snow Removal, Landscaping, Maintenance Of Shared Roads and Water. (id:51158) ** 5 Hayes Lane Willowdale East Toronto **
⚡⚡⚡ Disclaimer: While we strive to provide accurate information, it is essential that you to verify all details, measurements, and features before making any decisions.⚡⚡⚡
📞📞📞Please Call me with ANY Questions, 416-477-2620📞📞📞
Property Details
| MLS® Number | C8302022 |
| Property Type | Single Family |
| Community Name | Willowdale East |
| Amenities Near By | Park, Public Transit, Schools |
| Features | Cul-de-sac, Level, Carpet Free |
| Parking Space Total | 2 |
| Structure | Deck |
About 5 Hayes Lane, Toronto, Ontario
Building
| Bathroom Total | 3 |
| Bedrooms Above Ground | 3 |
| Bedrooms Total | 3 |
| Appliances | Dishwasher, Dryer, Hood Fan, Microwave, Refrigerator, Stove, Washer, Window Coverings |
| Construction Style Attachment | Attached |
| Cooling Type | Central Air Conditioning |
| Exterior Finish | Brick, Stone |
| Fireplace Present | Yes |
| Foundation Type | Unknown |
| Heating Fuel | Natural Gas |
| Heating Type | Forced Air |
| Stories Total | 3 |
| Type | Row / Townhouse |
| Utility Water | Municipal Water |
Parking
| Garage |
Land
| Acreage | No |
| Land Amenities | Park, Public Transit, Schools |
| Sewer | Sanitary Sewer |
| Size Irregular | 14.99 X 66.04 Ft |
| Size Total Text | 14.99 X 66.04 Ft |
Rooms
| Level | Type | Length | Width | Dimensions |
|---|---|---|---|---|
| Second Level | Bedroom 2 | 4.27 m | 3.45 m | 4.27 m x 3.45 m |
| Second Level | Bedroom 3 | 4.27 m | 3.05 m | 4.27 m x 3.05 m |
| Second Level | Laundry Room | Measurements not available | ||
| Third Level | Primary Bedroom | 4.27 m | 3.68 m | 4.27 m x 3.68 m |
| Main Level | Living Room | 5.49 m | 3.15 m | 5.49 m x 3.15 m |
| Main Level | Dining Room | 5.49 m | 3.15 m | 5.49 m x 3.15 m |
| Main Level | Kitchen | 4.27 m | 3.45 m | 4.27 m x 3.45 m |
https://www.realtor.ca/real-estate/26841464/5-hayes-lane-toronto-willowdale-east
Interested?
Contact us for more information

