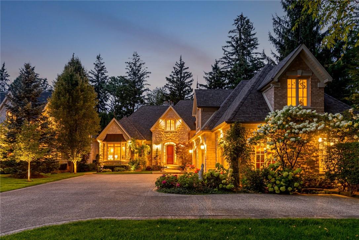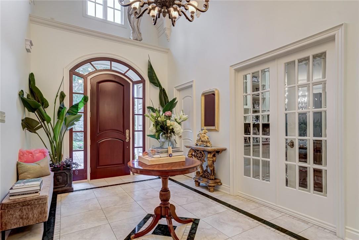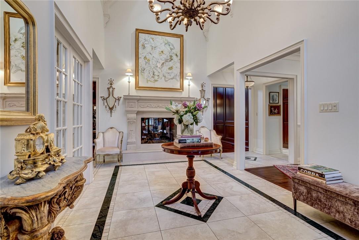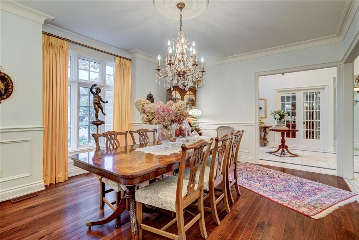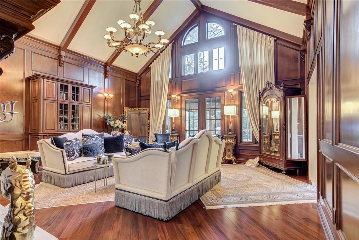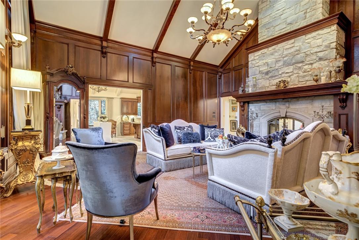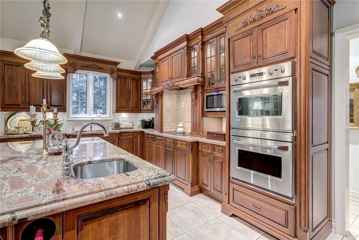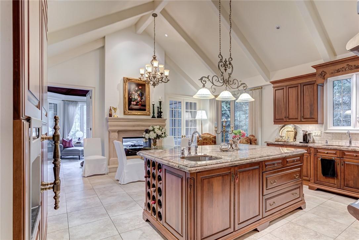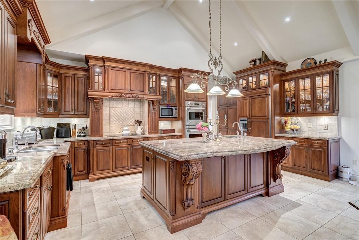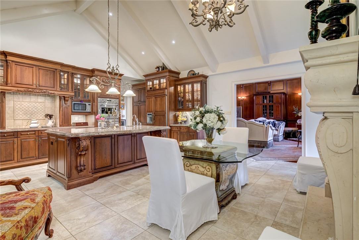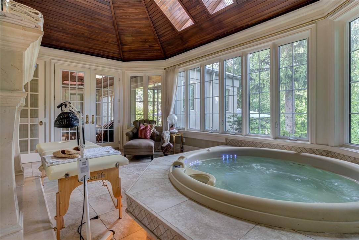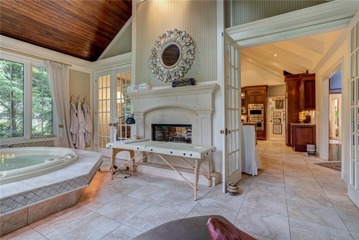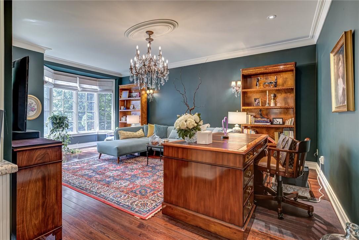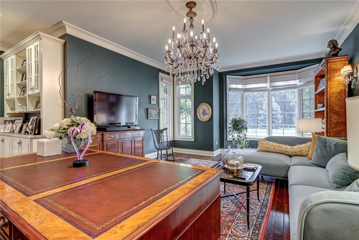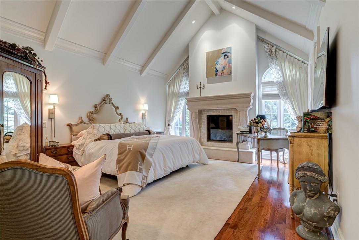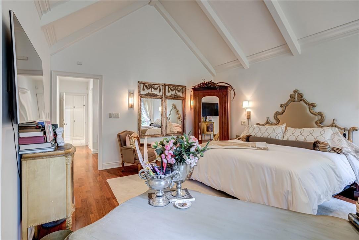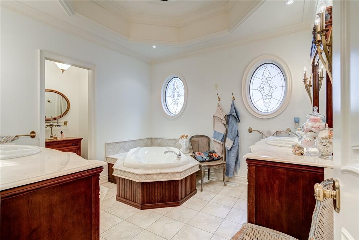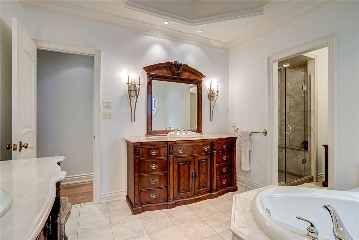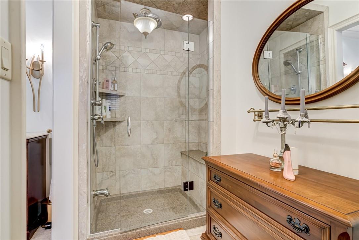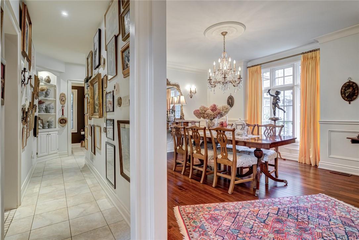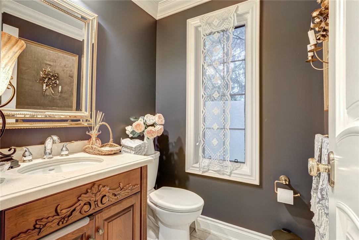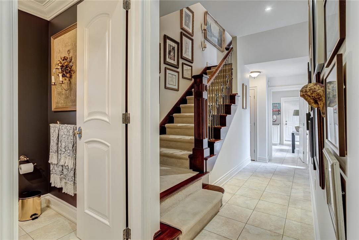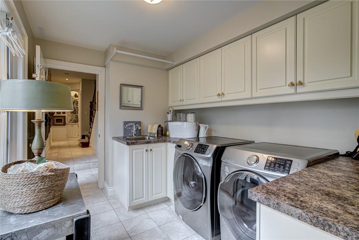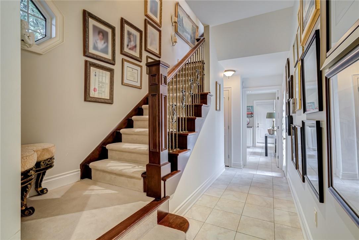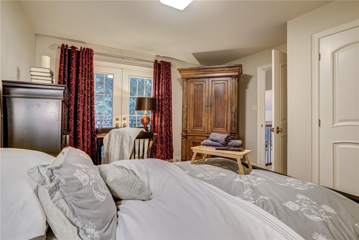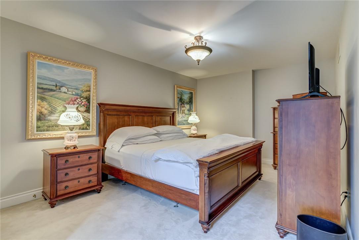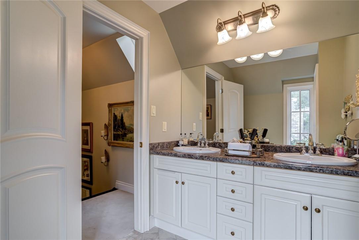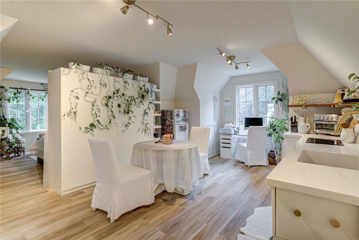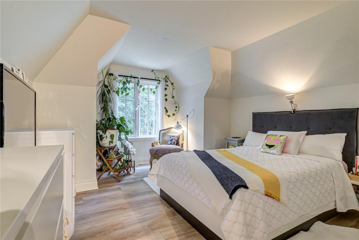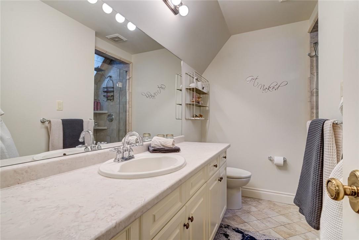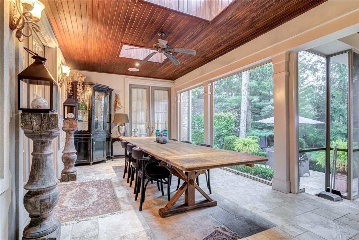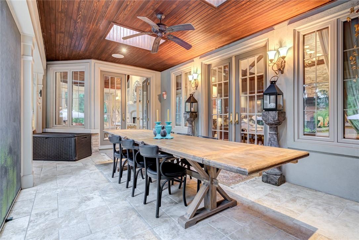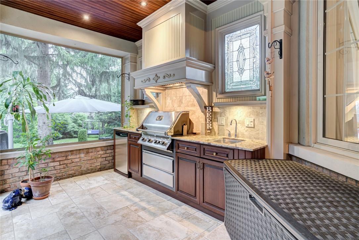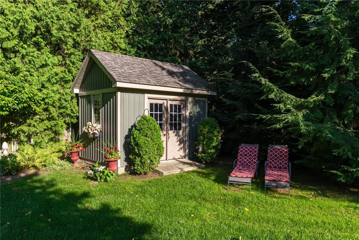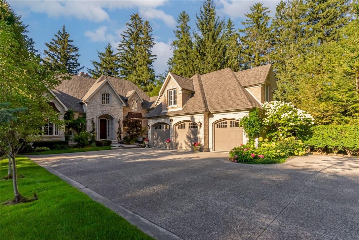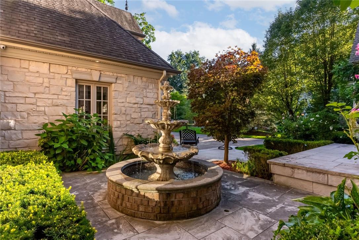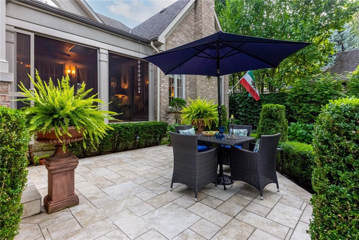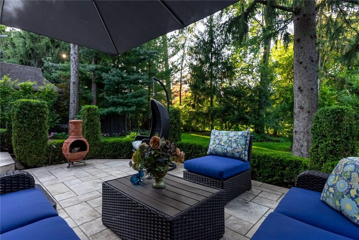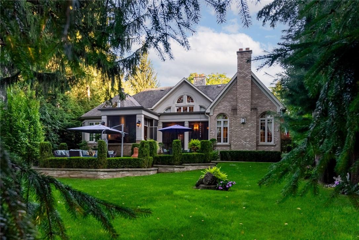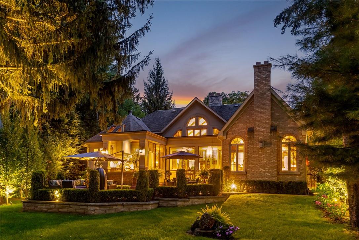5 Jerseyville Road W Ancaster, Ontario - MLS#: H4192195
$3,799,000
Nestled within the enchanting embrace of Ancaster Village, this magnificent Atherton Builder's home stands as a testament to timeless elegance and unparalleled craftsmanship. Beyond the grand gates lies a sprawling estate, spanning nearly half an acre of meticulously landscaped grounds, adorned with century-old Carolinian trees.Stepping inside, the grand foyer welcomes you with its soaring ceilings and opulent finishes. Main level boasts an array of elegantly appointed rooms, each designed with functionality.Cozy fireplaces add warmth and ambiance to the rooms.This exceptional residence represents a rare opportunity to own a piece of history in one of Ancaster's most coveted locations, where old-world charm meets contemporary luxury in perfect harmony. Welcome home to a legacy of timeless elegance and enduring beauty. Total Area over 26000 sq ft. One of a Kind, no Comparable to this Private Gated Ranch Bungalow with Guest Suite on second Floor and separate Entry... Roughed in Basement about 4000 Sq Ft Of open space with 2 Exit and Entry , 2 separate Heating and Cooling unit and much more, look at The attachments.Total Area MPAC 26,856 sq ft (id:51158)
MLS# H4192195 – FOR SALE : 5 Jerseyville Road Hamilton – 4 Beds, 4 Baths Detached House ** Nestled within the enchanting embrace of Ancaster Village, this magnificent Atherton Builder’s home stands as a testament to timeless elegance and unparalleled craftsmanship. Beyond the grand gates lies a sprawling estate, spanning nearly half an acre of meticulously landscaped grounds, adorned with century-old Carolinian trees.Stepping inside, the grand foyer welcomes you with its soaring ceilings and opulent finishes. Main level boasts an array of elegantly appointed rooms, each designed with functionality.Cozy fireplaces add warmth and ambiance to the rooms.This exceptional residence represents a rare opportunity to own a piece of history in one of Ancaster’s most coveted locations, where old-world charm meets contemporary luxury in perfect harmony. Welcome home to a legacy of timeless elegance and enduring beauty. Total Area over 26000 sq ft. One of a Kind, no Comparable to this Private Gated Ranch Bungalow with Guest Suite on second Floor and separate Entry… Roughed in Basement about 4000 Sq Ft Of open space with 2 Exit and Entry , 2 separate Heating and Cooling unit and much more, look at The attachments.Total Area MPAC 26,856 sq ft (id:51158) ** 5 Jerseyville Road Hamilton **
⚡⚡⚡ Disclaimer: While we strive to provide accurate information, it is essential that you to verify all details, measurements, and features before making any decisions.⚡⚡⚡
📞📞📞Please Call me with ANY Questions, 416-477-2620📞📞📞
Property Details
| MLS® Number | H4192195 |
| Property Type | Single Family |
| Amenities Near By | Golf Course, Hospital, Schools |
| Community Features | Quiet Area |
| Equipment Type | None |
| Features | Treed, Wooded Area, Golf Course/parkland, Recreational, Sump Pump, Automatic Garage Door Opener, In-law Suite |
| Parking Space Total | 15 |
| Rental Equipment Type | None |
| Structure | Shed |
| View Type | View |
About 5 Jerseyville Road W, Ancaster, Ontario
Building
| Bathroom Total | 4 |
| Bedrooms Above Ground | 4 |
| Bedrooms Total | 4 |
| Appliances | Alarm System, Central Vacuum, Microwave, Refrigerator, Range, Oven, Cooktop |
| Basement Development | Unfinished |
| Basement Type | Full (unfinished) |
| Constructed Date | 2009 |
| Construction Style Attachment | Detached |
| Cooling Type | Central Air Conditioning |
| Exterior Finish | Stone, Stucco |
| Fireplace Fuel | Gas,wood |
| Fireplace Present | Yes |
| Fireplace Type | Other - See Remarks,other - See Remarks |
| Foundation Type | Poured Concrete, Stone |
| Half Bath Total | 1 |
| Heating Fuel | Natural Gas |
| Heating Type | Forced Air |
| Size Exterior | 4486 Sqft |
| Size Interior | 4486 Sqft |
| Type | House |
| Utility Water | Municipal Water |
Parking
| Attached Garage |
Land
| Acreage | No |
| Land Amenities | Golf Course, Hospital, Schools |
| Sewer | Municipal Sewage System |
| Size Depth | 228 Ft |
| Size Frontage | 80 Ft |
| Size Irregular | Gated Private |
| Size Total Text | Gated Private|under 1/2 Acre |
| Zoning Description | Residential |
Rooms
| Level | Type | Length | Width | Dimensions |
|---|---|---|---|---|
| Second Level | 4pc Bathroom | Measurements not available | ||
| Second Level | Bedroom | 2798' '' x 1601' '' | ||
| Second Level | 4pc Bathroom | Measurements not available | ||
| Second Level | Bedroom | 1834' '' x 1099' '' | ||
| Second Level | Bedroom | 1384' '' x 1266' '' | ||
| Ground Level | 2pc Bathroom | Measurements not available | ||
| Ground Level | 5pc Bathroom | Measurements not available | ||
| Ground Level | Laundry Room | 105' '' x 784' '' | ||
| Ground Level | Sunroom | 20' '' x 1201' '' | ||
| Ground Level | Family Room | 1899' '' x 1212' '' | ||
| Ground Level | Primary Bedroom | 181' '' x 1466' '' | ||
| Ground Level | Kitchen | 2299' '' x 1948' '' | ||
| Ground Level | Dining Room | 1699' '' x 1299' '' | ||
| Ground Level | Great Room | 2299' '' x 2125' '' | ||
| Ground Level | Foyer | Measurements not available |
https://www.realtor.ca/real-estate/26815247/5-jerseyville-road-w-ancaster
Interested?
Contact us for more information

