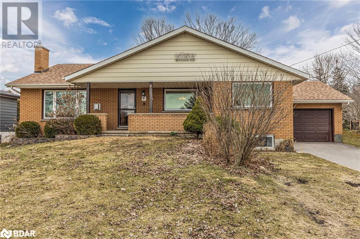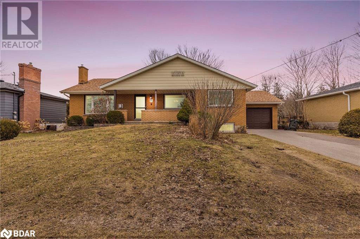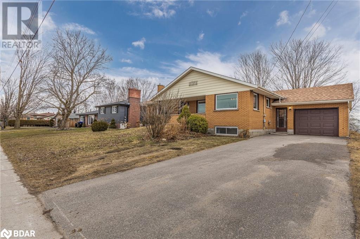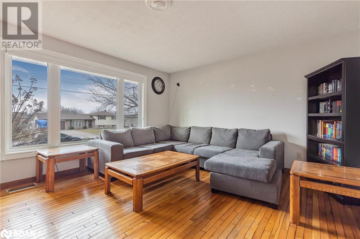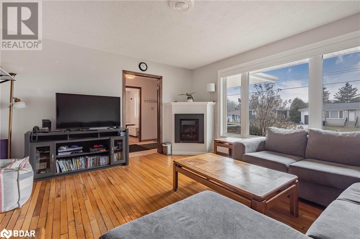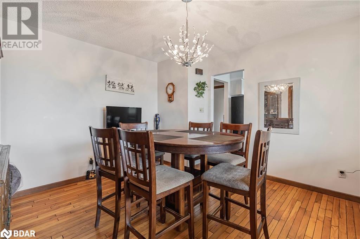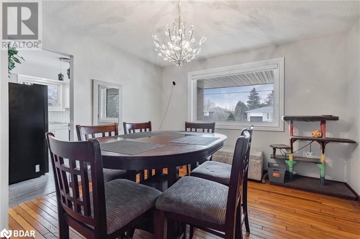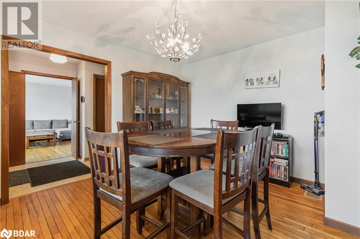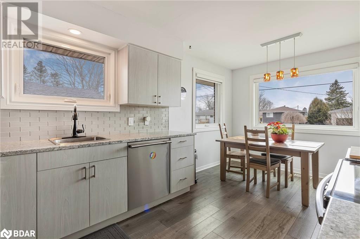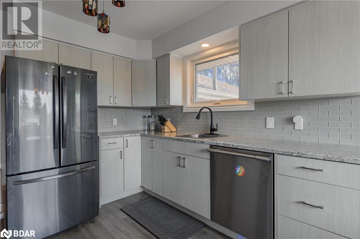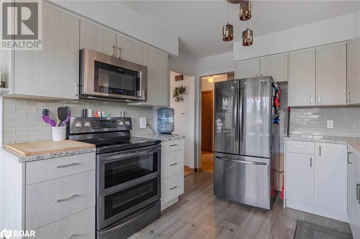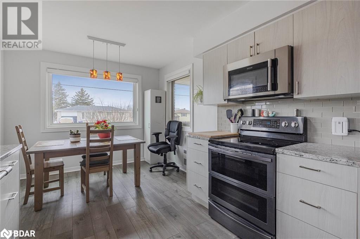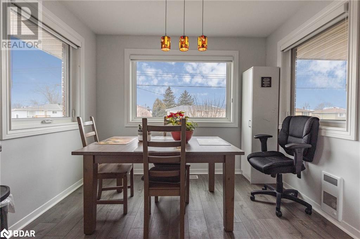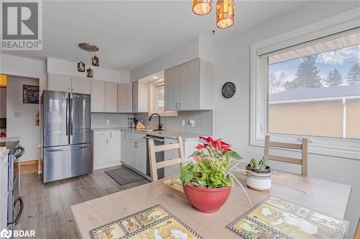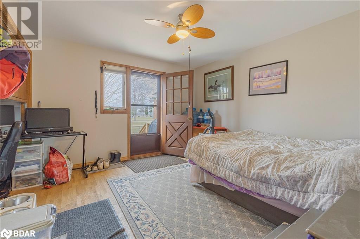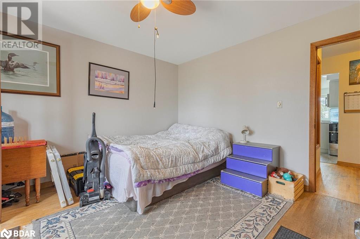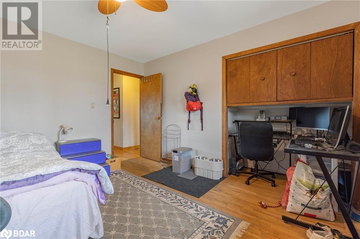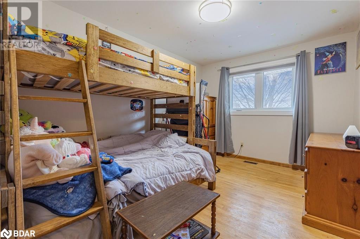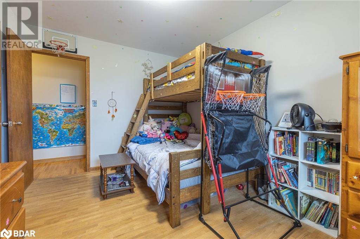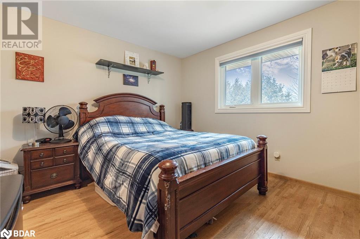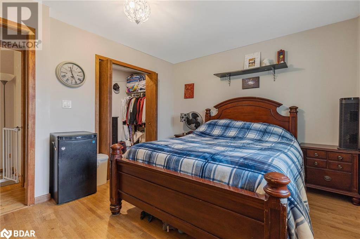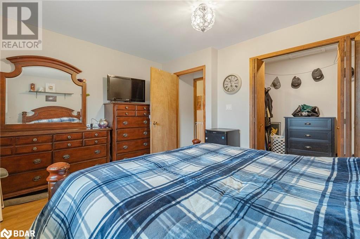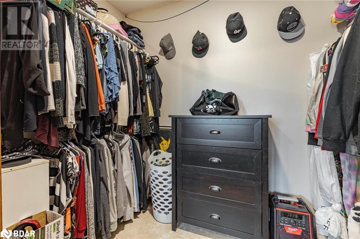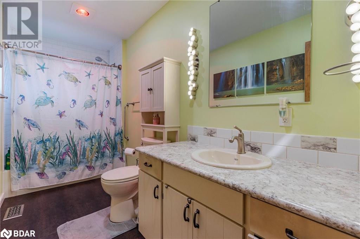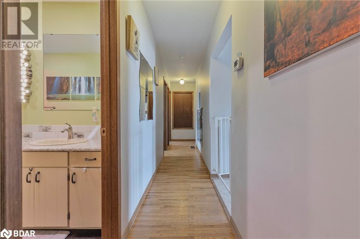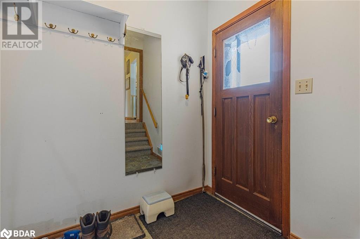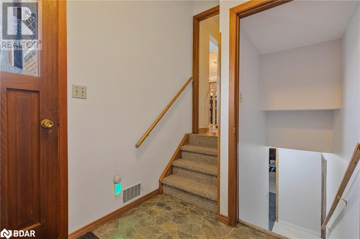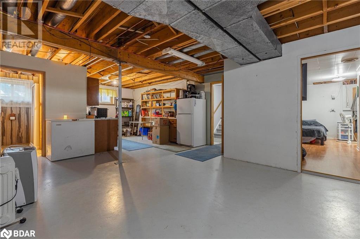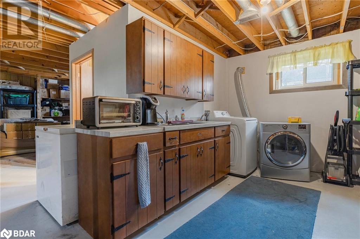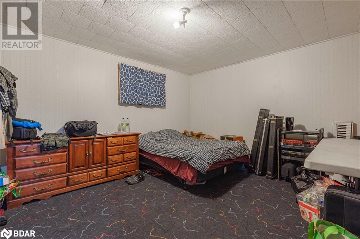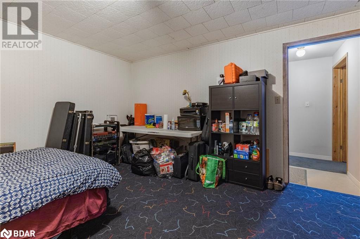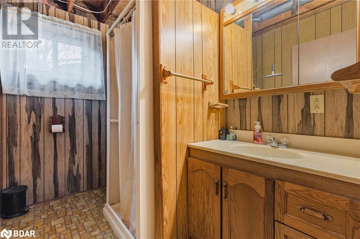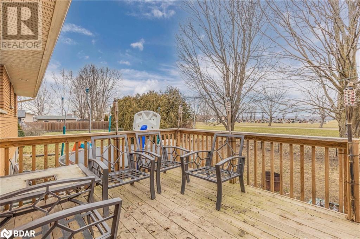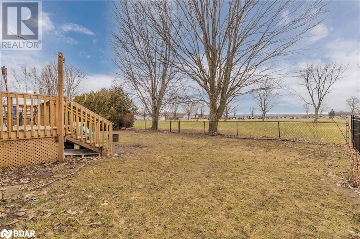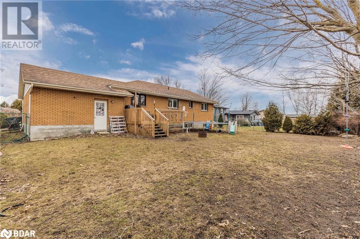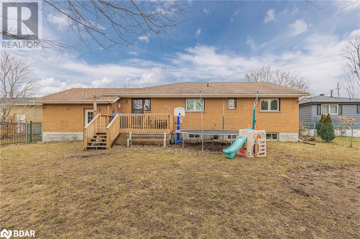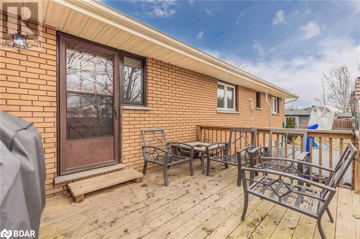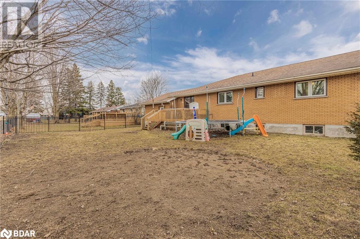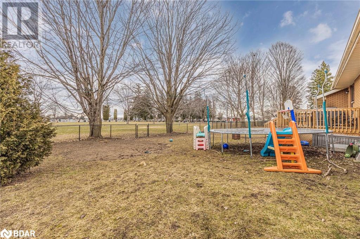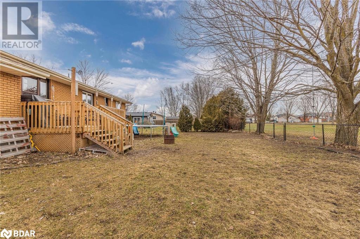5 Ritchie Crescent Elmvale, Ontario - MLS#: 40586674
$725,000
Situated in the charming village of Elmvale this home sits on a delightful, family-friendly street. Conveniently located within walking distance to schools, the library, and shopping this home also boasts hardwood floors, an updated kitchen, and has a fabulous layout that works for the whole family. The separate entrance and basement kitchenette can even work for extended family! There are newer windows, gas fireplace, furnace and air conditioner along with a sprinkler system. The covered front porch is fantastic for storm watching and a newer rear deck is perfect for relaxing. Boasting five bedrooms in total, the main level 3rd bedrm walks out to the backyard, serving as an ideal additional family room space if desired. Welcome home! (id:51158)
MLS# 40586674 – FOR SALE : 5 Ritchie Crescent Elmvale – 5 Beds, 2 Baths Detached House ** Situated in the charming village of Elmvale this home sits on a delightful, family-friendly street. Conveniently located within walking distance to schools, the library, and shopping this home also boasts hardwood floors, an updated kitchen, and has a fabulous layout that works for the whole family. The separate entrance and basement kitchenette can even work for extended family! There are newer windows, gas fireplace, furnace and air conditioner along with a sprinkler system. The covered front porch is fantastic for storm watching and a newer rear deck is perfect for relaxing. Boasting five bedrooms in total, the main level 3rd bedrm walks out to the backyard, serving as an ideal additional family room space if desired. Welcome home! (id:51158) ** 5 Ritchie Crescent Elmvale **
⚡⚡⚡ Disclaimer: While we strive to provide accurate information, it is essential that you to verify all details, measurements, and features before making any decisions.⚡⚡⚡
📞📞📞Please Call me with ANY Questions, 416-477-2620📞📞📞
Property Details
| MLS® Number | 40586674 |
| Property Type | Single Family |
| Amenities Near By | Public Transit, Schools, Shopping |
| Equipment Type | None |
| Features | Automatic Garage Door Opener |
| Parking Space Total | 6 |
| Rental Equipment Type | None |
About 5 Ritchie Crescent, Elmvale, Ontario
Building
| Bathroom Total | 2 |
| Bedrooms Above Ground | 3 |
| Bedrooms Below Ground | 2 |
| Bedrooms Total | 5 |
| Appliances | Dishwasher, Dryer, Refrigerator, Stove, Washer, Microwave Built-in, Window Coverings, Garage Door Opener |
| Architectural Style | Bungalow |
| Basement Development | Partially Finished |
| Basement Type | Full (partially Finished) |
| Constructed Date | 1978 |
| Construction Style Attachment | Detached |
| Cooling Type | Central Air Conditioning |
| Exterior Finish | Brick |
| Fireplace Present | Yes |
| Fireplace Total | 1 |
| Foundation Type | Block |
| Heating Fuel | Natural Gas |
| Heating Type | Forced Air |
| Stories Total | 1 |
| Size Interior | 1772 |
| Type | House |
| Utility Water | Municipal Water |
Parking
| Attached Garage |
Land
| Acreage | No |
| Land Amenities | Public Transit, Schools, Shopping |
| Sewer | Municipal Sewage System |
| Size Depth | 110 Ft |
| Size Frontage | 72 Ft |
| Size Total Text | Under 1/2 Acre |
| Zoning Description | R1 |
Rooms
| Level | Type | Length | Width | Dimensions |
|---|---|---|---|---|
| Basement | Cold Room | Measurements not available | ||
| Lower Level | 3pc Bathroom | Measurements not available | ||
| Lower Level | Bedroom | 12'5'' x 13'11'' | ||
| Lower Level | Bedroom | 10'1'' x 17'5'' | ||
| Main Level | 4pc Bathroom | Measurements not available | ||
| Main Level | Bedroom | 12'8'' x 12'0'' | ||
| Main Level | Bedroom | 12'8'' x 9'7'' | ||
| Main Level | Primary Bedroom | 10'10'' x 13'7'' | ||
| Main Level | Kitchen | 9'11'' x 9'9'' | ||
| Main Level | Dining Room | 13'3'' x 11'9'' | ||
| Main Level | Living Room | 13'4'' x 14'10'' |
https://www.realtor.ca/real-estate/26873808/5-ritchie-crescent-elmvale
Interested?
Contact us for more information

